Kitchen with Light Hardwood Flooring Ideas and Designs
Refine by:
Budget
Sort by:Popular Today
1 - 20 of 50 photos
Item 1 of 3
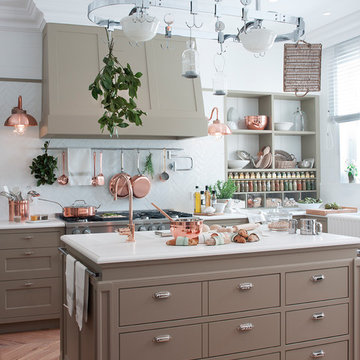
Design ideas for a large classic kitchen/diner in Barcelona with an integrated sink, beige cabinets, engineered stone countertops, white splashback, ceramic splashback, stainless steel appliances, light hardwood flooring, an island, brown floors, flat-panel cabinets and white worktops.

With tech careers to keep first-time home buyers busy Regan Baker Design Inc. was hired to update a standard two-bedroom loft into a warm and unique space with storage for days. The kitchen boasts a nine-foot aluminum rolling ladder to access those hard-to-reach places, and a farm sink is paired with a herringbone backsplash for a nice spin on the standard white kitchen. In the living room RBD warmed up the space with 17 foot dip-dyed draperies, running floor to ceiling.
Key Contributers:
Contractor: Elmack Construction
Cabinetry: KitchenSync
Photography: Kristine Franson
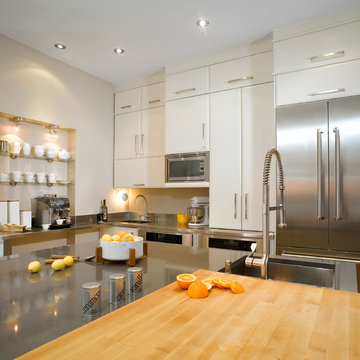
This family kitchen, warm and functional, has everything to please. The white glossy kitchen cabinets bring brightness and freshness to the room and the light colored wood brings a nice warmth. Full height cabinets maximize the space, while creating an open and practical room. Everything is modernized through the stainless steel appliances and the quartz kitchen countertop. Finally, the island serves as a workspace, but also as a dining area for the whole family.
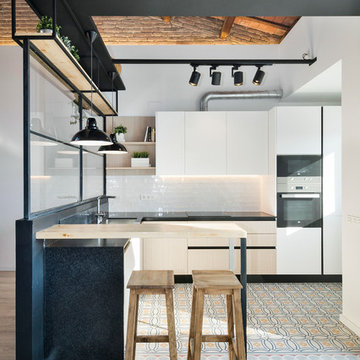
David MUSER
This is an example of a small industrial u-shaped enclosed kitchen in Barcelona with light hardwood flooring, flat-panel cabinets, white cabinets, white splashback, metro tiled splashback, stainless steel appliances and a breakfast bar.
This is an example of a small industrial u-shaped enclosed kitchen in Barcelona with light hardwood flooring, flat-panel cabinets, white cabinets, white splashback, metro tiled splashback, stainless steel appliances and a breakfast bar.
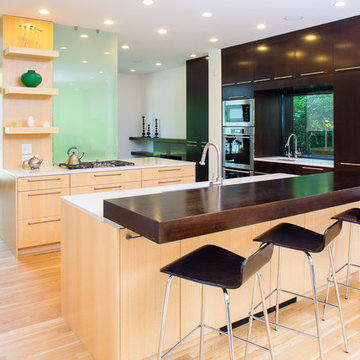
Photos By Shawn Lortie Photography
Photo of a medium sized contemporary u-shaped open plan kitchen in DC Metro with flat-panel cabinets, dark wood cabinets, wood worktops, stainless steel appliances, a submerged sink, light hardwood flooring, multiple islands, beige floors and white worktops.
Photo of a medium sized contemporary u-shaped open plan kitchen in DC Metro with flat-panel cabinets, dark wood cabinets, wood worktops, stainless steel appliances, a submerged sink, light hardwood flooring, multiple islands, beige floors and white worktops.
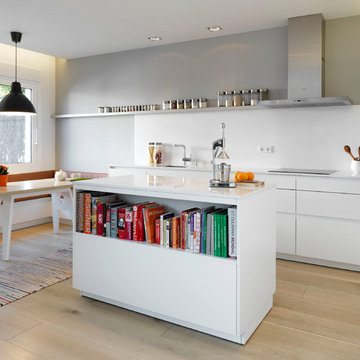
Cocina
Fotografía: Javier Ortega
Design ideas for a medium sized contemporary single-wall kitchen/diner in Madrid with flat-panel cabinets, white cabinets, white splashback, an island, light hardwood flooring and stainless steel appliances.
Design ideas for a medium sized contemporary single-wall kitchen/diner in Madrid with flat-panel cabinets, white cabinets, white splashback, an island, light hardwood flooring and stainless steel appliances.
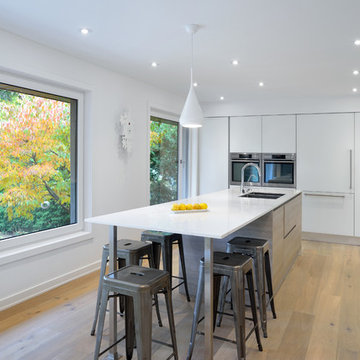
Toronto’s Upside Development completed this interior contemporary remodeling project. Nestled in Oakville’s tree lined ravine, a mid-century home was discovered by new owners returning from Europe. A modern Renovation with a Scandinavian flare unique to the area was envisioned and achieved.
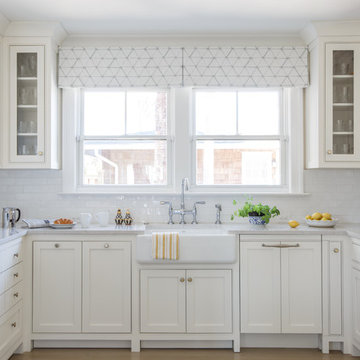
Photo of a medium sized nautical u-shaped kitchen in Jacksonville with a belfast sink, beaded cabinets, white cabinets, white splashback, coloured appliances, light hardwood flooring, no island, beige floors, marble worktops and metro tiled splashback.
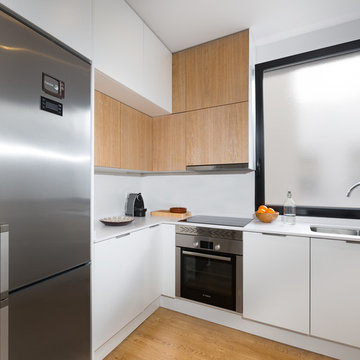
Inspiration for a small scandi l-shaped kitchen in Madrid with a single-bowl sink, flat-panel cabinets, white cabinets, white splashback, stainless steel appliances, light hardwood flooring, no island and white worktops.
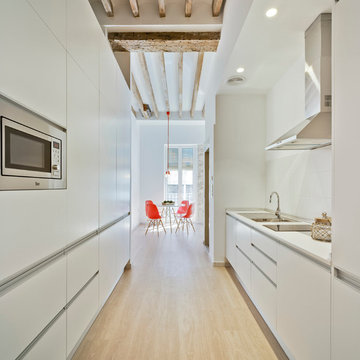
David Frutos
Inspiration for a small contemporary open plan kitchen in Alicante-Costa Blanca with a built-in sink, flat-panel cabinets, white cabinets, laminate countertops, white splashback, stainless steel appliances, light hardwood flooring, no island and glass sheet splashback.
Inspiration for a small contemporary open plan kitchen in Alicante-Costa Blanca with a built-in sink, flat-panel cabinets, white cabinets, laminate countertops, white splashback, stainless steel appliances, light hardwood flooring, no island and glass sheet splashback.
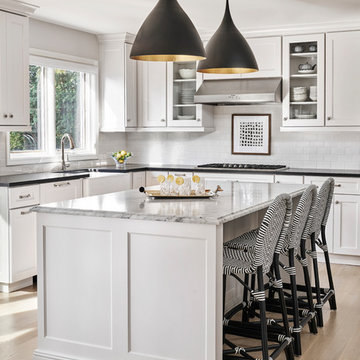
Photographer: Mike Schwartz
Design ideas for a traditional l-shaped kitchen in Chicago with a belfast sink, marble worktops, white splashback, light hardwood flooring, an island, beige floors, shaker cabinets and metro tiled splashback.
Design ideas for a traditional l-shaped kitchen in Chicago with a belfast sink, marble worktops, white splashback, light hardwood flooring, an island, beige floors, shaker cabinets and metro tiled splashback.
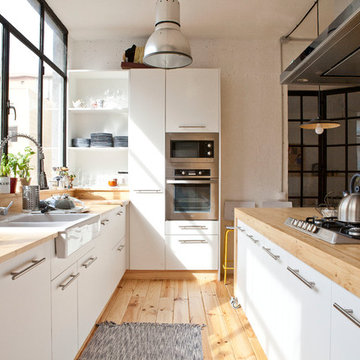
Design ideas for an expansive scandi single-wall open plan kitchen in Barcelona with a double-bowl sink, white cabinets, wood worktops, stainless steel appliances, light hardwood flooring and an island.
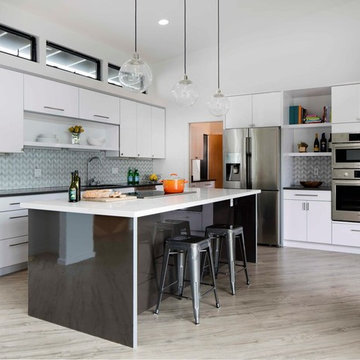
Design ideas for a medium sized contemporary l-shaped kitchen in Hawaii with flat-panel cabinets, white cabinets, stainless steel appliances, an island, a submerged sink, quartz worktops, grey splashback, glass tiled splashback and light hardwood flooring.

Oversized pendant lights match the large scale of the custom kitchen island. The island features a built-in cooktop and built-in-place walnut butcher block top; open shelves made from the same walnut float above black basalt countertops and frame a farmhouse sink. Appliance nook is backed with penny tile that echoes the color and shape of the island lighting.
Kurt Jordan Photography
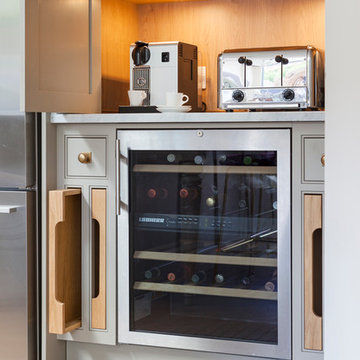
Classic bespoke hand-painted kitchen with large central island and integrated appliances. Worktops granite and stainless steel. Integrated wine cooler and bi-fold larder cupboard.
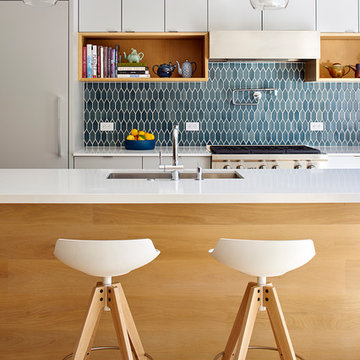
bruce damonte
Inspiration for a large contemporary kitchen in San Francisco with a submerged sink, flat-panel cabinets, white cabinets, engineered stone countertops, blue splashback, stainless steel appliances, light hardwood flooring, an island and beige floors.
Inspiration for a large contemporary kitchen in San Francisco with a submerged sink, flat-panel cabinets, white cabinets, engineered stone countertops, blue splashback, stainless steel appliances, light hardwood flooring, an island and beige floors.

Inspiration for a large traditional galley kitchen/diner in Bridgeport with glass-front cabinets, medium wood cabinets, multi-coloured splashback, stainless steel appliances, a double-bowl sink, granite worktops, light hardwood flooring, an island and black worktops.

Susanna Cots · Interior Design
This is an example of a large contemporary grey and black l-shaped open plan kitchen in Barcelona with flat-panel cabinets, black cabinets, a breakfast bar, a submerged sink, white splashback, black appliances and light hardwood flooring.
This is an example of a large contemporary grey and black l-shaped open plan kitchen in Barcelona with flat-panel cabinets, black cabinets, a breakfast bar, a submerged sink, white splashback, black appliances and light hardwood flooring.
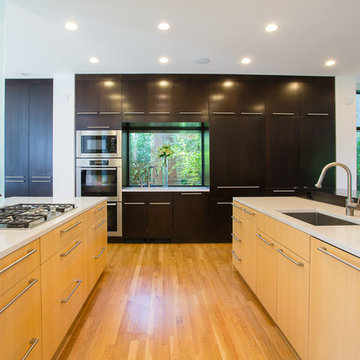
Photos By Shawn Lortie Photography
This is an example of a medium sized contemporary u-shaped open plan kitchen in DC Metro with flat-panel cabinets, light wood cabinets, stainless steel appliances, a submerged sink, composite countertops, light hardwood flooring, multiple islands, beige floors and white worktops.
This is an example of a medium sized contemporary u-shaped open plan kitchen in DC Metro with flat-panel cabinets, light wood cabinets, stainless steel appliances, a submerged sink, composite countertops, light hardwood flooring, multiple islands, beige floors and white worktops.
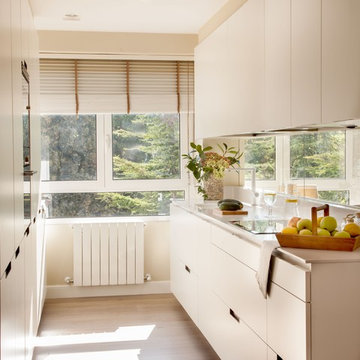
Fotografía de Felipe Scheffel Bell.
Photo of a medium sized classic single-wall kitchen in Bilbao with flat-panel cabinets, white cabinets, engineered stone countertops, window splashback, stainless steel appliances, light hardwood flooring, no island and beige floors.
Photo of a medium sized classic single-wall kitchen in Bilbao with flat-panel cabinets, white cabinets, engineered stone countertops, window splashback, stainless steel appliances, light hardwood flooring, no island and beige floors.
Kitchen with Light Hardwood Flooring Ideas and Designs
1