Kitchen with Light Hardwood Flooring Ideas and Designs
Refine by:
Budget
Sort by:Popular Today
1 - 20 of 65 photos
Item 1 of 3

This high contemporary kitchen places an emphasis on the views to the expansive garden beyond. Soft colors and textures make the space approachable.
Photo of a large contemporary l-shaped kitchen/diner in Sacramento with a submerged sink, flat-panel cabinets, grey cabinets, white splashback, stone slab splashback, light hardwood flooring, an island, beige floors, white worktops, marble worktops and stainless steel appliances.
Photo of a large contemporary l-shaped kitchen/diner in Sacramento with a submerged sink, flat-panel cabinets, grey cabinets, white splashback, stone slab splashback, light hardwood flooring, an island, beige floors, white worktops, marble worktops and stainless steel appliances.
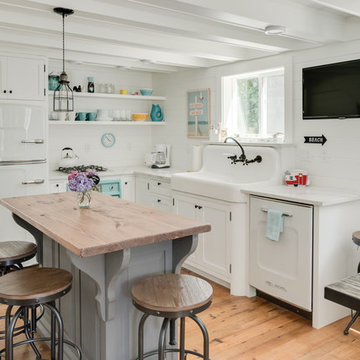
This shabby chic beach kitchen is blanketed in a crisp white, complete with a white Big Chill Retro refrigerator. Aqua blue accents make for refreshing pops of color.
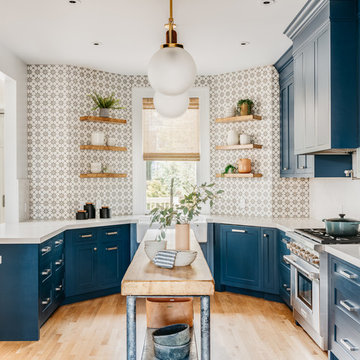
This is an example of a scandi u-shaped kitchen in San Francisco with a belfast sink, shaker cabinets, blue cabinets, multi-coloured splashback, stainless steel appliances, light hardwood flooring, an island, white worktops and beige floors.

Contemporary kitchen with traditional elements
Photo by Eric Zepeda
Inspiration for a medium sized bohemian galley kitchen/diner in San Francisco with metro tiled splashback, a built-in sink, beaded cabinets, white cabinets, white splashback, stainless steel appliances, light hardwood flooring, an island and composite countertops.
Inspiration for a medium sized bohemian galley kitchen/diner in San Francisco with metro tiled splashback, a built-in sink, beaded cabinets, white cabinets, white splashback, stainless steel appliances, light hardwood flooring, an island and composite countertops.
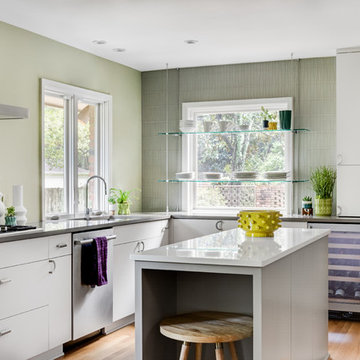
Chad Mellon Photography and Lisa Mallory Interior Design
Inspiration for a retro l-shaped kitchen in Nashville with a single-bowl sink, flat-panel cabinets, white cabinets, grey splashback, stainless steel appliances, light hardwood flooring, an island and grey worktops.
Inspiration for a retro l-shaped kitchen in Nashville with a single-bowl sink, flat-panel cabinets, white cabinets, grey splashback, stainless steel appliances, light hardwood flooring, an island and grey worktops.
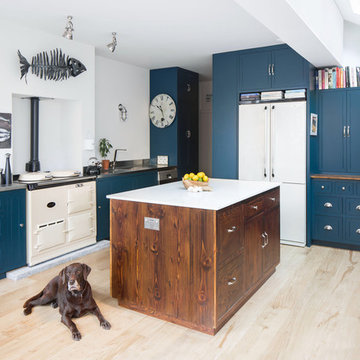
Design ideas for a classic kitchen in London with an integrated sink, blue cabinets, stainless steel worktops, white appliances, light hardwood flooring, an island and beige floors.

This 1914 family farmhouse was passed down from the original owners to their grandson and his young family. The original goal was to restore the old home to its former glory. However, when we started planning the remodel, we discovered the foundation needed to be replaced, the roof framing didn’t meet code, all the electrical, plumbing and mechanical would have to be removed, siding replaced, and much more. We quickly realized that instead of restoring the home, it would be more cost effective to deconstruct the home, recycle the materials, and build a replica of the old house using as much of the salvaged materials as we could.
The design of the new construction is greatly influenced by the old home with traditional craftsman design interiors. We worked with a deconstruction specialist to salvage the old-growth timber and reused or re-purposed many of the original materials. We moved the house back on the property, connecting it to the existing garage, and lowered the elevation of the home which made it more accessible to the existing grades. The new home includes 5-panel doors, columned archways, tall baseboards, reused wood for architectural highlights in the kitchen, a food-preservation room, exercise room, playful wallpaper in the guest bath and fun era-specific fixtures throughout.
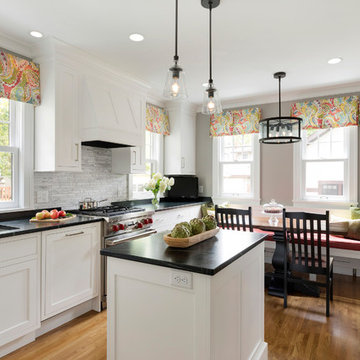
Traditional kitchen with built in breakfast bench in St. Paul Minnesota.
Photo by Spacecrafting Photography
This is an example of a traditional kitchen/diner in Minneapolis with a submerged sink, shaker cabinets, white cabinets, grey splashback, stainless steel appliances, light hardwood flooring, an island and black worktops.
This is an example of a traditional kitchen/diner in Minneapolis with a submerged sink, shaker cabinets, white cabinets, grey splashback, stainless steel appliances, light hardwood flooring, an island and black worktops.
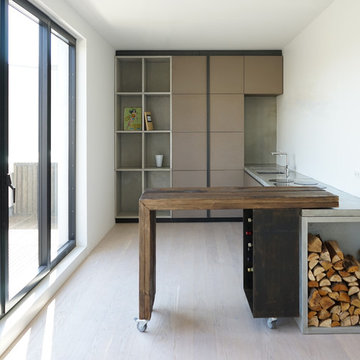
This is an example of a small contemporary l-shaped enclosed kitchen in Berlin with a submerged sink, flat-panel cabinets, brown cabinets, concrete worktops, white splashback, integrated appliances, an island, light hardwood flooring and beige floors.
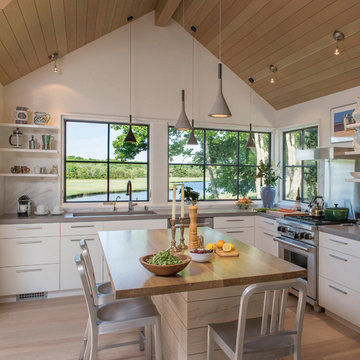
Inspiration for a beach style l-shaped kitchen in Providence with flat-panel cabinets, light wood cabinets, window splashback, stainless steel appliances, light hardwood flooring and an island.
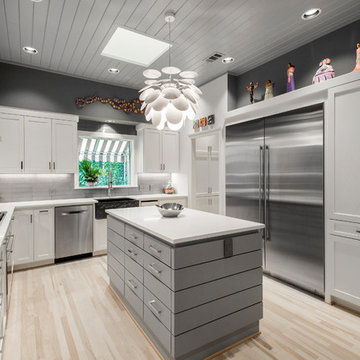
We turned this once drab monotone kitchen into a bright modern kitchen with a creative twist. The homeowners wanted to maintain the same footprint but use all new finishes, as well as adding a "wow" factor. New white shaker style cabinets brighten up this kitchen, as well as the bath. Ship-lap inspired custom doors were created for the island. Quartzmaster white countertops were installed throughout the kitchen with an Antique Moss Rain glass 3"x12" backsplash tile, which pulled the whole room together with the contrasting Cityscape (SW 7067) gray walls. The chiseled front farmhouse sink added a cool unique element to this modern kitchen.
Design by Hatfield Builders & Remodelers | Photography by Versatile Imaging
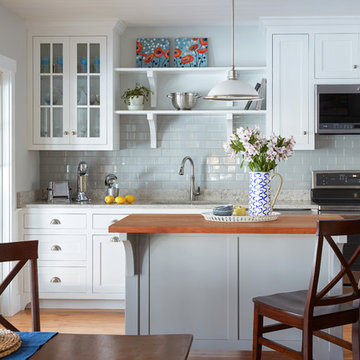
Inspiration for a beach style kitchen/diner in Portland Maine with a submerged sink, shaker cabinets, white cabinets, grey splashback, metro tiled splashback, stainless steel appliances, light hardwood flooring, an island and grey worktops.
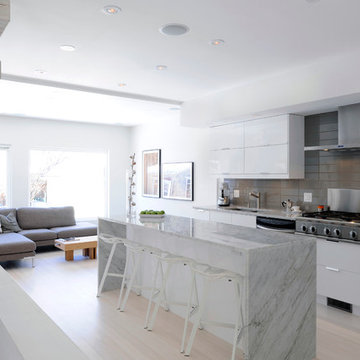
This beautiful 1940's Bungalow was consciously renovated to respect the architectural style of the neighborhood. This harmonious kitchen renovation was featured in The Ottawa Magazine: Modern Love - Interior Design Issue. Click the link below to check out what the design community is saying about this modern love.
http://www.ottawamagazine.com/homes-gardens/2012/04/05/a-house-we-love-after-moving-into-a-1940s-bungalow-a-design-savvy-couple-commits-to-a-creative-reno/#more-27808

Timeless white kitchen with Carrara marble backsplash and custom gray-green island. Photo by Christopher Stark.
Inspiration for a medium sized classic u-shaped kitchen in San Francisco with a submerged sink, shaker cabinets, white cabinets, white splashback, stainless steel appliances, light hardwood flooring, an island, white worktops, engineered stone countertops, marble splashback and beige floors.
Inspiration for a medium sized classic u-shaped kitchen in San Francisco with a submerged sink, shaker cabinets, white cabinets, white splashback, stainless steel appliances, light hardwood flooring, an island, white worktops, engineered stone countertops, marble splashback and beige floors.

This vibrant, Craftsman-style kitchen features an island with a built-in microwave, Quartz countertops, and a custom subway tile backsplash.
Inspiration for a large traditional enclosed kitchen in Portland with a belfast sink, shaker cabinets, yellow cabinets, engineered stone countertops, metro tiled splashback, stainless steel appliances, an island, grey worktops, white splashback and light hardwood flooring.
Inspiration for a large traditional enclosed kitchen in Portland with a belfast sink, shaker cabinets, yellow cabinets, engineered stone countertops, metro tiled splashback, stainless steel appliances, an island, grey worktops, white splashback and light hardwood flooring.

Michele Lee Wilson
This is an example of a medium sized traditional l-shaped kitchen in San Francisco with a belfast sink, shaker cabinets, grey cabinets, white splashback, ceramic splashback, stainless steel appliances, light hardwood flooring, an island, beige floors and soapstone worktops.
This is an example of a medium sized traditional l-shaped kitchen in San Francisco with a belfast sink, shaker cabinets, grey cabinets, white splashback, ceramic splashback, stainless steel appliances, light hardwood flooring, an island, beige floors and soapstone worktops.
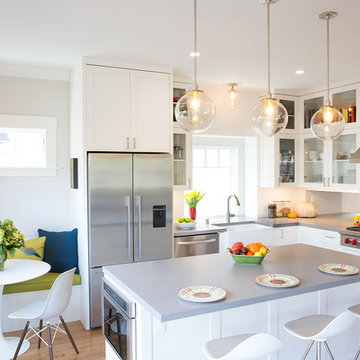
Photo of a classic l-shaped kitchen/diner in San Francisco with a belfast sink, shaker cabinets, white cabinets, white splashback, metro tiled splashback, stainless steel appliances, light hardwood flooring, an island and beige floors.

Anna M Campbell
Photo of a medium sized victorian u-shaped enclosed kitchen in Portland with a belfast sink, white cabinets, granite worktops, green splashback, ceramic splashback, stainless steel appliances, light hardwood flooring, an island and recessed-panel cabinets.
Photo of a medium sized victorian u-shaped enclosed kitchen in Portland with a belfast sink, white cabinets, granite worktops, green splashback, ceramic splashback, stainless steel appliances, light hardwood flooring, an island and recessed-panel cabinets.
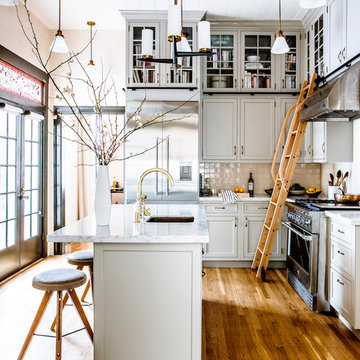
Photography by Thomas Story for Sunset Magazine, May 2017
Design ideas for a large classic l-shaped open plan kitchen in San Francisco with a submerged sink, grey cabinets, marble worktops, ceramic splashback, stainless steel appliances, light hardwood flooring, an island, shaker cabinets, beige splashback and brown floors.
Design ideas for a large classic l-shaped open plan kitchen in San Francisco with a submerged sink, grey cabinets, marble worktops, ceramic splashback, stainless steel appliances, light hardwood flooring, an island, shaker cabinets, beige splashback and brown floors.
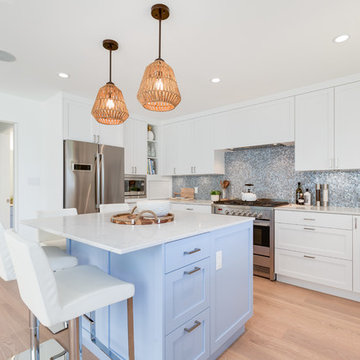
Design ideas for a nautical u-shaped kitchen in Vancouver with shaker cabinets, blue cabinets, blue splashback, mosaic tiled splashback, stainless steel appliances, light hardwood flooring, an island and beige floors.
Kitchen with Light Hardwood Flooring Ideas and Designs
1