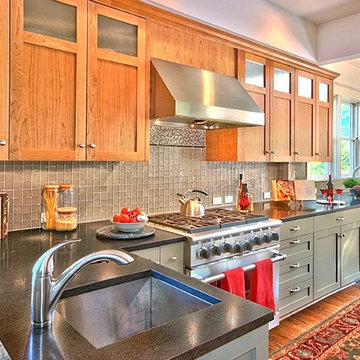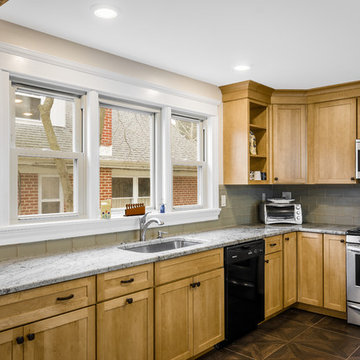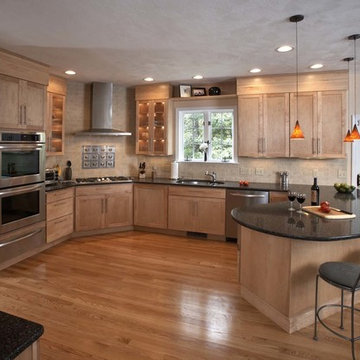Kitchen with Light Wood Cabinets and a Breakfast Bar Ideas and Designs
Refine by:
Budget
Sort by:Popular Today
1 - 20 of 7,858 photos
Item 1 of 3

Inspiration for a medium sized contemporary u-shaped kitchen/diner in London with a submerged sink, louvered cabinets, light wood cabinets, quartz worktops, white splashback, ceramic splashback, stainless steel appliances, light hardwood flooring, a breakfast bar, brown floors and white worktops.

A mid century with a touch of farmhouse kitchen. We mixed oak, white shaker and flat panel black cabinets for an interesting look in this condo. We used Ikea cabinetry but chose everything else from trusted suppliers for an elevated look.

Inspired by their years in Japan and California and their Scandinavian heritage, we updated this 1938 home with a earthy palette and clean lines.
Rift-cut white oak cabinetry, white quartz counters and a soft green tile backsplash are balanced with details that reference the home's history.
Classic light fixtures soften the modern elements.
We created a new arched opening to the living room and removed the trim around other doorways to enlarge them and mimic original arched openings.
Removing an entry closet and breakfast nook opened up the overall footprint and allowed for a functional work zone that includes great counter space on either side of the range, when they had none before.

Photo of a medium sized coastal galley open plan kitchen in Charleston with a submerged sink, flat-panel cabinets, light wood cabinets, quartz worktops, terracotta splashback, integrated appliances, painted wood flooring, a breakfast bar, blue floors and blue worktops.

This is an example of a medium sized contemporary l-shaped kitchen/diner in Other with a submerged sink, flat-panel cabinets, quartz worktops, white splashback, limestone splashback, stainless steel appliances, ceramic flooring, a breakfast bar, grey floors, white worktops, a drop ceiling and light wood cabinets.

Beautiful cozy cabin in Blue Ridge Georgia.
Cabinetry: Rustic Maple wood with Silas stain and a nickle glaze, Full overlay raised panel doors with slab drawer fronts. Countertops are quartz. Beautiful ceiling details!!
Wine bar features lovely floating shelves and a great wine bottle storage area.

This modern style kitchen design in Grosse Pointe Woods features light wood finished shaker style custom Woodmaster kitchen cabinets. The frameless cabinets have soft closing doors and drawers, with special 48" wall cabinets in the buffet area and 1/8" clear glass in the top part of the door. The cabinetry is accented by Atlas Hardware, Mont Quartz countertop, and Virginia Tile Vallelunga Calacatta porcelain subway tile backsplash with Schluter trim. Task Lighting buffet lighting including undercabinet, above cabinet, and in cabinet lights illuminate the space. GE appliances feature throughout this kitchen remodel including a GE Profile over the range convection microwave oven. The team also refinished hardwood floors to complete the design.

Mike Kaskel Photography
This is an example of a medium sized contemporary u-shaped kitchen in San Francisco with a submerged sink, flat-panel cabinets, light wood cabinets, engineered stone countertops, blue splashback, glass tiled splashback, stainless steel appliances, white worktops and a breakfast bar.
This is an example of a medium sized contemporary u-shaped kitchen in San Francisco with a submerged sink, flat-panel cabinets, light wood cabinets, engineered stone countertops, blue splashback, glass tiled splashback, stainless steel appliances, white worktops and a breakfast bar.

Update to traditional home in Berkeley's Claremont district. Work included new kitchen, bath and master suite. This project represented particular challenges fitting the close tolerances of the modern design to the older home. Included in the project were numerous innovations that required custom millwork and creative use of materials and techniques

This bright urban oasis is perfectly appointed with O'Brien Harris Cabinetry in Chicago's bespoke Chatham White Oak cabinetry. The scope of the project included a kitchen that is open to the great room and a bar. The open-concept design is perfect for entertaining. Countertops are Carrara marble, and the backsplash is a white subway tile, which keeps the palette light and bright. The kitchen is accented with polished nickel hardware. Niches were created for open shelving on the oven wall. A custom hood fabricated by O’Brien Harris with stainless banding creates a focal point in the space. Windows take up the entire back wall, which posed a storage challenge. The solution? Our kitchen designers extended the kitchen cabinetry into the great room to accommodate the family’s storage requirements. obrienharris.com

Design ideas for a medium sized classic kitchen/diner in Seattle with a submerged sink, shaker cabinets, light wood cabinets, grey splashback, glass tiled splashback, stainless steel appliances, medium hardwood flooring, a breakfast bar, brown floors and black worktops.

The kitchen is a mix of existing and new cabinets that were made to match. Marmoleum (a natural sheet linoleum) flooring sets the kitchen apart in the home’s open plan. It is also low maintenance and resilient underfoot. Custom stainless steel countertops match the appliances, are low maintenance and are, uhm, stainless!

This is an example of a large modern u-shaped enclosed kitchen in San Francisco with a submerged sink, flat-panel cabinets, light wood cabinets, composite countertops, grey splashback, ceramic splashback, stainless steel appliances, travertine flooring, a breakfast bar and beige floors.

Photo of a medium sized classic u-shaped enclosed kitchen in Cincinnati with a double-bowl sink, shaker cabinets, light wood cabinets, granite worktops, grey splashback, marble splashback, stainless steel appliances, bamboo flooring, a breakfast bar, brown floors and grey worktops.

Inspiration for a medium sized scandi galley kitchen/diner in Copenhagen with flat-panel cabinets, light wood cabinets, green splashback, mosaic tiled splashback, a breakfast bar, an integrated sink, wood worktops and lino flooring.

Scott Fredrick Photography
Photo of a medium sized traditional u-shaped kitchen/diner in Philadelphia with a submerged sink, shaker cabinets, light wood cabinets, granite worktops, glass tiled splashback, grey splashback, black appliances, lino flooring and a breakfast bar.
Photo of a medium sized traditional u-shaped kitchen/diner in Philadelphia with a submerged sink, shaker cabinets, light wood cabinets, granite worktops, glass tiled splashback, grey splashback, black appliances, lino flooring and a breakfast bar.

Scott Fredrick Photography
Inspiration for a medium sized classic u-shaped kitchen/diner in Philadelphia with a submerged sink, shaker cabinets, light wood cabinets, granite worktops, glass tiled splashback, grey splashback, black appliances, lino flooring and a breakfast bar.
Inspiration for a medium sized classic u-shaped kitchen/diner in Philadelphia with a submerged sink, shaker cabinets, light wood cabinets, granite worktops, glass tiled splashback, grey splashback, black appliances, lino flooring and a breakfast bar.

Open Kitchen with expansive views to open meadow below home. 3 level Island with multiple areas for storage and baking center. Counters are Fireslate and Granite.
David Patterson Photography

Harvey Remodeling LLC; Showplace Wood Products
Inspiration for a large contemporary u-shaped kitchen/diner in Boston with a submerged sink, shaker cabinets, light wood cabinets, engineered stone countertops, beige splashback, metro tiled splashback, stainless steel appliances, light hardwood flooring and a breakfast bar.
Inspiration for a large contemporary u-shaped kitchen/diner in Boston with a submerged sink, shaker cabinets, light wood cabinets, engineered stone countertops, beige splashback, metro tiled splashback, stainless steel appliances, light hardwood flooring and a breakfast bar.

To optimize the views of the lake and maximize natural ventilation this 8,600 square-foot woodland oasis accomplishes just that and more. A selection of local materials of varying scales for the exterior and interior finishes, complements the surrounding environment and boast a welcoming setting for all to enjoy. A perfect combination of skirl siding and hand dipped shingles unites the exterior palette and allows for the interior finishes of aged pine paneling and douglas fir trim to define the space.
This residence, houses a main-level master suite, a guest suite, and two upper-level bedrooms. An open-concept scheme creates a kitchen, dining room, living room and screened porch perfect for large family gatherings at the lake. Whether you want to enjoy the beautiful lake views from the expansive deck or curled up next to the natural stone fireplace, this stunning lodge offers a wide variety of spatial experiences.
Photographer: Joseph St. Pierre
Kitchen with Light Wood Cabinets and a Breakfast Bar Ideas and Designs
1