Kitchen with Light Wood Cabinets and Black Worktops Ideas and Designs
Refine by:
Budget
Sort by:Popular Today
1 - 20 of 3,275 photos
Item 1 of 3

The flow of this kitchen matches Jojo and Anthony's yoga filled life. We have created a relaxing and meditative space for these two to cook, socialise and unwind.

samantha goh
Photo of a medium sized classic l-shaped kitchen/diner in San Diego with a belfast sink, shaker cabinets, light wood cabinets, granite worktops, beige splashback, terracotta splashback, stainless steel appliances, light hardwood flooring, an island and black worktops.
Photo of a medium sized classic l-shaped kitchen/diner in San Diego with a belfast sink, shaker cabinets, light wood cabinets, granite worktops, beige splashback, terracotta splashback, stainless steel appliances, light hardwood flooring, an island and black worktops.

Large Kitchen Island Has Open and Concealed Storage.
The large island in this loft kitchen isn't only a place to eat, it offers valuable storage space. By removing doors and adding millwork, the island now has a mix of open and concealed storage. The island's black and white color scheme is nicely contrasted by the copper pendant lights above and the teal front door.
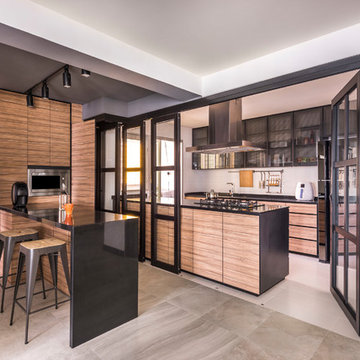
Photo of a contemporary galley kitchen in Singapore with flat-panel cabinets, light wood cabinets, black appliances, beige floors and black worktops.

La cucina lineare è stata inserita nel corridoio che dall'ingresso porta al soggiorno. Sfruttamento dello spazio ottimale per una casa da mettere a reddito. Tutto disegnato su misura; pensili in legno rovere come il pavimento e paraspruzzi in vetro grigio retroverniciato per dare profondità e riflessione di luce.
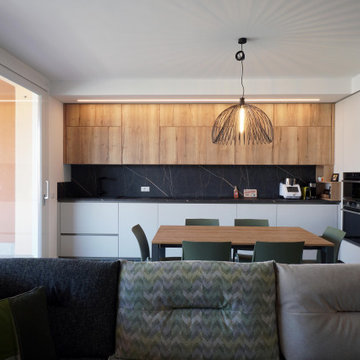
Medium sized contemporary l-shaped open plan kitchen in Other with a single-bowl sink, beaded cabinets, light wood cabinets, composite countertops, black splashback, stainless steel appliances, porcelain flooring, no island, grey floors and black worktops.

A streamlined countertop hutch, featuring sleek black metal doors, offers convenient storage for dishware, kitchen necessities, and decor. Integrated lighting elegantly illuminates the items on the shelves, making it an inviting display. The bold black metal doors create a striking contrast against the warm white and stained white oak cabinetry. The focus of the countertop hutch design was to create a practical grab-and-go storage solution, with the powder-coated metal doors taking center stage.

New to the area, this client wanted to modernize and clean up this older 1980's home on one floor covering 3500 sq ft. on the golf course. Clean lines and a neutral material palette blends the home into the landscape, while careful craftsmanship gives the home a clean and contemporary appearance.
We first met the client when we were asked to re-design the client future kitchen. The layout was not making any progress with the architect, so they asked us to step and give them a hand. The outcome is wonderful, full and expanse kitchen. The kitchen lead to assisting the client throughout the entire home.
We were also challenged to meet the clients desired design details but also to meet a certain budget number.

Custom IKEA Kitchem Remodel by John Webb Construction using Dendra Doors Modern Slab Profile in VG Doug Fir veneer finish.
Inspiration for a medium sized contemporary kitchen/diner in Portland with a submerged sink, flat-panel cabinets, light wood cabinets, an island, black splashback, ceramic splashback, stainless steel appliances, beige floors, black worktops and a vaulted ceiling.
Inspiration for a medium sized contemporary kitchen/diner in Portland with a submerged sink, flat-panel cabinets, light wood cabinets, an island, black splashback, ceramic splashback, stainless steel appliances, beige floors, black worktops and a vaulted ceiling.
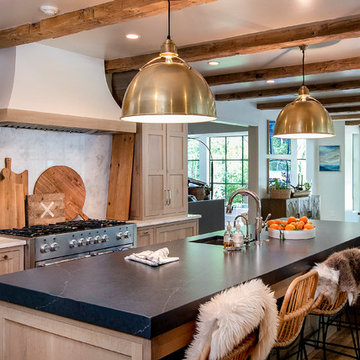
This is an example of a medium sized rural u-shaped kitchen/diner in Other with a submerged sink, shaker cabinets, light wood cabinets, engineered stone countertops, white splashback, stone slab splashback, stainless steel appliances, light hardwood flooring, an island, brown floors and black worktops.
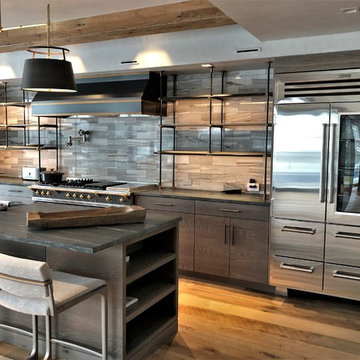
Design ideas for a large contemporary u-shaped kitchen/diner in Denver with a belfast sink, flat-panel cabinets, light wood cabinets, quartz worktops, beige splashback, porcelain splashback, stainless steel appliances, medium hardwood flooring, an island, brown floors and black worktops.
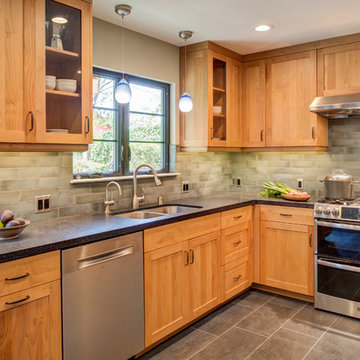
Photography by Treve Johnson Photography
Large contemporary u-shaped kitchen in San Francisco with a submerged sink, shaker cabinets, light wood cabinets, blue splashback, stainless steel appliances, ceramic flooring, no island, grey floors and black worktops.
Large contemporary u-shaped kitchen in San Francisco with a submerged sink, shaker cabinets, light wood cabinets, blue splashback, stainless steel appliances, ceramic flooring, no island, grey floors and black worktops.
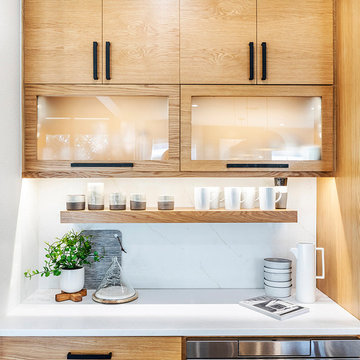
This is an example of a scandi l-shaped open plan kitchen in Dallas with light wood cabinets, white splashback, stainless steel appliances, dark hardwood flooring, an island and black worktops.

DOREA deco
Design ideas for a small modern galley kitchen/diner in Bordeaux with a double-bowl sink, beaded cabinets, light wood cabinets, laminate countertops, black splashback, glass sheet splashback, black appliances, laminate floors, no island, grey floors and black worktops.
Design ideas for a small modern galley kitchen/diner in Bordeaux with a double-bowl sink, beaded cabinets, light wood cabinets, laminate countertops, black splashback, glass sheet splashback, black appliances, laminate floors, no island, grey floors and black worktops.
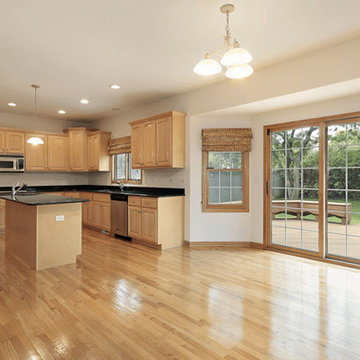
Design ideas for a medium sized classic u-shaped enclosed kitchen in Omaha with raised-panel cabinets, light wood cabinets, engineered stone countertops, stainless steel appliances, light hardwood flooring, an island, brown floors and black worktops.
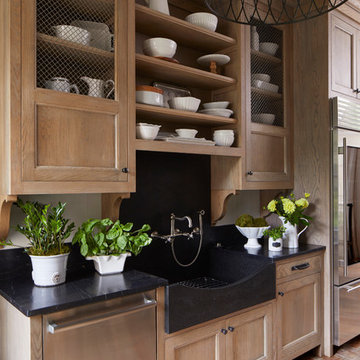
Jean Allsopp
Design ideas for a beach style kitchen in Other with a belfast sink, open cabinets, light wood cabinets, black splashback, stainless steel appliances, brick flooring, red floors and black worktops.
Design ideas for a beach style kitchen in Other with a belfast sink, open cabinets, light wood cabinets, black splashback, stainless steel appliances, brick flooring, red floors and black worktops.

The back of this 1920s brick and siding Cape Cod gets a compact addition to create a new Family room, open Kitchen, Covered Entry, and Master Bedroom Suite above. European-styling of the interior was a consideration throughout the design process, as well as with the materials and finishes. The project includes all cabinetry, built-ins, shelving and trim work (even down to the towel bars!) custom made on site by the home owner.
Photography by Kmiecik Imagery
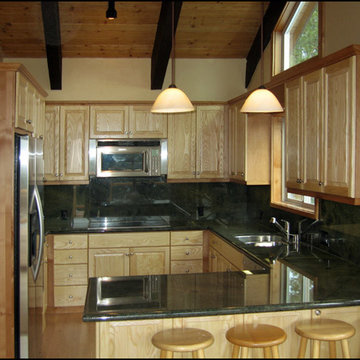
This is an example of a medium sized rustic u-shaped kitchen in Sacramento with a submerged sink, raised-panel cabinets, light wood cabinets, granite worktops, black splashback, stone slab splashback, stainless steel appliances, light hardwood flooring, a breakfast bar, beige floors and black worktops.
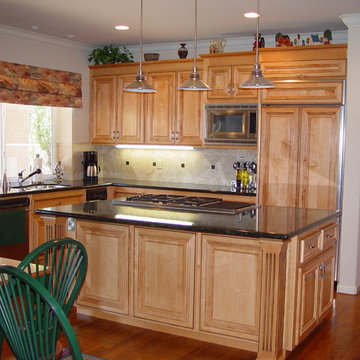
Inspiration for a medium sized classic l-shaped kitchen/diner in San Francisco with a submerged sink, raised-panel cabinets, light wood cabinets, granite worktops, multi-coloured splashback, porcelain splashback, integrated appliances, medium hardwood flooring, an island, brown floors and black worktops.
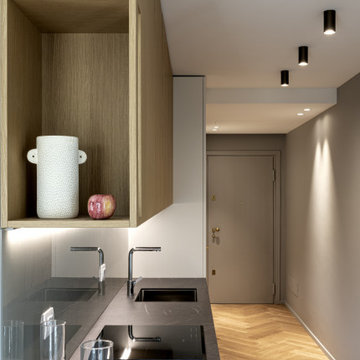
La cucina lineare è stata inserita nel corridoio che dall'ingresso porta al soggiorno. Sfruttamento dello spazio ottimale per una casa da mettere a reddito. Tutto disegnato su misura; pensili in legno rovere come il pavimento e paraspruzzi in vetro grigio retroverniciato per dare profondità e riflessione di luce.
Kitchen with Light Wood Cabinets and Black Worktops Ideas and Designs
1