Kitchen with Light Wood Cabinets and Brick Splashback Ideas and Designs
Refine by:
Budget
Sort by:Popular Today
1 - 20 of 349 photos
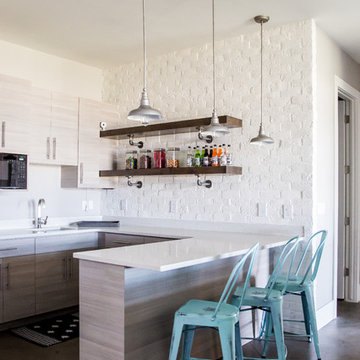
Large farmhouse u-shaped open plan kitchen in Salt Lake City with concrete flooring, a submerged sink, flat-panel cabinets, light wood cabinets, quartz worktops, white splashback, brick splashback, stainless steel appliances and a breakfast bar.

The brick found in the backsplash and island was chosen for its sympathetic materiality that is forceful enough to blend in with the native steel, while the bold, fine grain Zebra wood cabinetry coincides nicely with the concrete floors without being too ostentatious.
Photo Credit: Mark Woods

Design ideas for a medium sized industrial single-wall kitchen/diner in Columbus with a submerged sink, flat-panel cabinets, light wood cabinets, granite worktops, black splashback, brick splashback, black appliances, concrete flooring, an island, grey floors and black worktops.
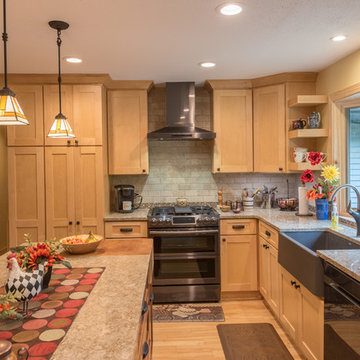
This extensive kitchen remodel was done for a lake home in Haugen, WI. It's features include:
CABINETS: Holiday Kitchens
CABINET STYLE: Mission 3" doors & drawer fronts
STAIN COLOR(S): Maple "Praline" and Maple "Fireside"
COUNTERTOPS: Cambria "Berkeley"
SINK: Blanco "Ikon" Apron front in "Cinder" color
HARDWARE: Jefferey Alexander "Annadale" in Brushed Oil Rubbed Bronze
WINDOWS: Andersen
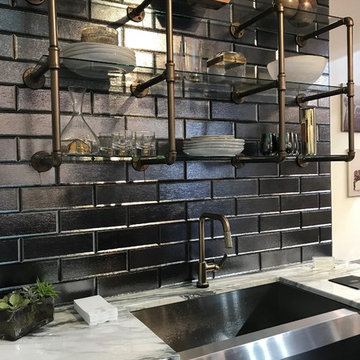
Design ideas for a medium sized urban single-wall enclosed kitchen in Other with flat-panel cabinets, light wood cabinets, marble worktops, black splashback, brick splashback, stainless steel appliances, no island, white worktops and a belfast sink.
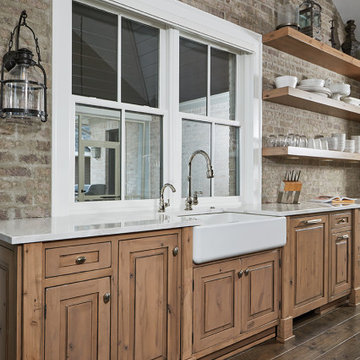
Photo of a large industrial u-shaped kitchen/diner in Grand Rapids with a belfast sink, raised-panel cabinets, light wood cabinets, granite worktops, brick splashback, integrated appliances, medium hardwood flooring, an island and white worktops.
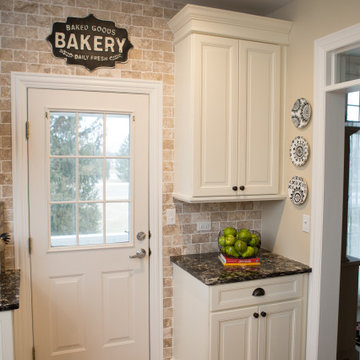
Medium sized traditional l-shaped kitchen/diner in Chicago with a belfast sink, recessed-panel cabinets, light wood cabinets, granite worktops, beige splashback, brick splashback, stainless steel appliances, medium hardwood flooring, an island, brown floors and multicoloured worktops.

Medium sized classic single-wall kitchen/diner in Denver with a belfast sink, flat-panel cabinets, light wood cabinets, granite worktops, white splashback, brick splashback, black appliances, medium hardwood flooring, an island, brown floors, white worktops and exposed beams.
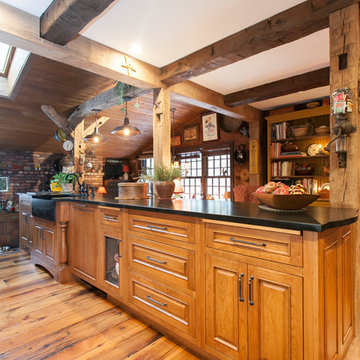
A long view of this beautiful island with its natural wood custom cabinetry and soapstone counter top.
Photo of a medium sized classic galley enclosed kitchen in Bridgeport with a belfast sink, beaded cabinets, light wood cabinets, soapstone worktops, black worktops, brick splashback, black appliances, light hardwood flooring and an island.
Photo of a medium sized classic galley enclosed kitchen in Bridgeport with a belfast sink, beaded cabinets, light wood cabinets, soapstone worktops, black worktops, brick splashback, black appliances, light hardwood flooring and an island.
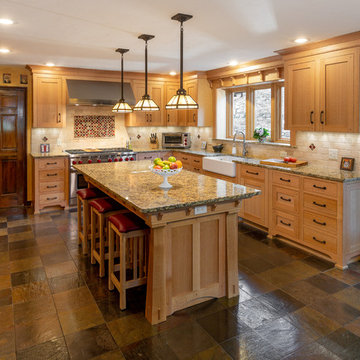
Amy Pearman, Boyd Pearman Photography
Inspiration for a large classic u-shaped kitchen in Other with a belfast sink, beaded cabinets, light wood cabinets, granite worktops, beige splashback, brick splashback, integrated appliances, an island, multi-coloured floors and multicoloured worktops.
Inspiration for a large classic u-shaped kitchen in Other with a belfast sink, beaded cabinets, light wood cabinets, granite worktops, beige splashback, brick splashback, integrated appliances, an island, multi-coloured floors and multicoloured worktops.
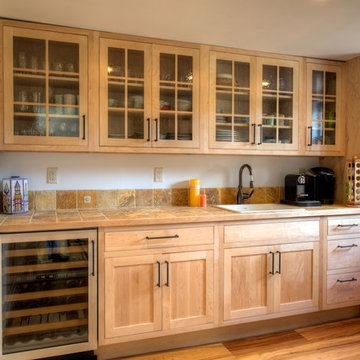
Inspiration for a large country l-shaped open plan kitchen in Boston with flat-panel cabinets, light wood cabinets, brick splashback, light hardwood flooring and an island.
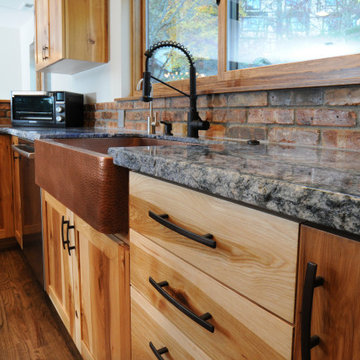
Blue Bahia granite countertops over knotty hickory cabinets. Hammered copper farmhouse sink. Reclaimed historic Jacksonville beam shelves. Reclaimed historic Chicago brick. Knotty hickory shelves hung on patinaed copper supports. Faber hood flush with the ceiling. Induction range. Knotty alder doors and trim. Custom powder coated railing. Oak floors.

These Park Slope based Ash slabs were originally from Suffern, NY where they got evicted for blocking the sun from shining on a solar panel cladded rooftop. Luckily, we were able to find them a new home where they would be appreciated.
This American White Ash island countertop is sportin' a healthy dose of clear epoxy, White Oak bowties and live edge for days as a great contrast to its modern surroundings.

This is an example of an urban galley kitchen in Moscow with a built-in sink, flat-panel cabinets, light wood cabinets, grey splashback, brick splashback, concrete flooring, an island, grey floors and grey worktops.
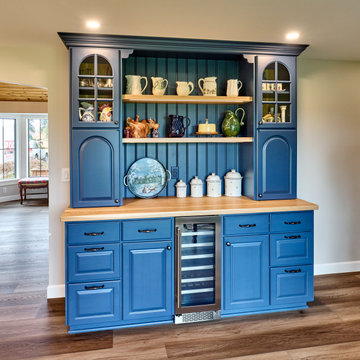
Knotty hickory and painted custom cabinetry, white rustic subway tile. Stainless steel appliances and an island with a breakfast bar. Quartz countertops and black window casings complete the look.
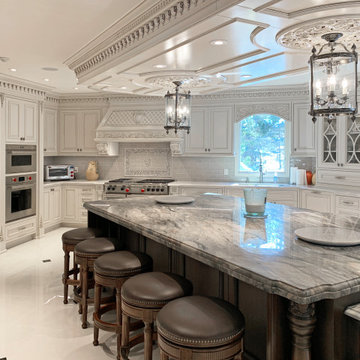
The island in a different color and various levels and its coffered ceiling gives cohesión and warm to this large kitchen. Mahogany wood and painted cabinets with patina.

The geometric wallpaper designed by local designer Brian Paquette, was inspired by a traditional Japanese pattern book. The design was reproduced on 11x17 paper and applied to the wall using wheat paste to add texture to the exposed main wall.
Photo Credit: Mark Woods
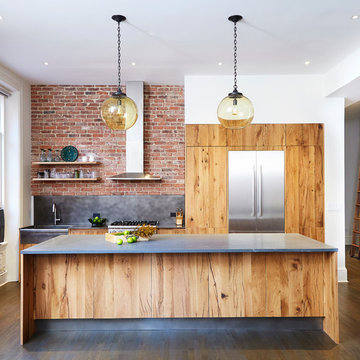
Alyssa Kirsten
Inspiration for a medium sized contemporary single-wall kitchen/diner in New York with a belfast sink, flat-panel cabinets, light wood cabinets, marble worktops, grey splashback, stainless steel appliances, medium hardwood flooring, an island and brick splashback.
Inspiration for a medium sized contemporary single-wall kitchen/diner in New York with a belfast sink, flat-panel cabinets, light wood cabinets, marble worktops, grey splashback, stainless steel appliances, medium hardwood flooring, an island and brick splashback.
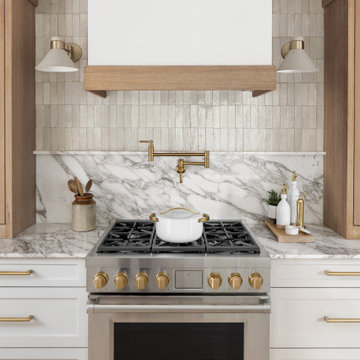
Chef style kitchen with beautiful layers of marble, zellige tile and brass accents. white oak finishes the hood and mixes well with upper cabinets that run from countertop to ceiling.
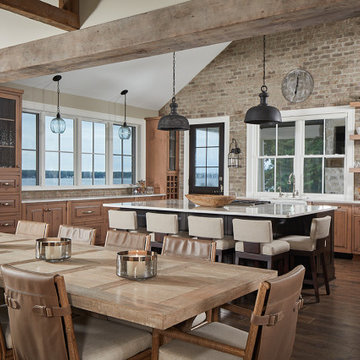
Design ideas for a large industrial u-shaped kitchen/diner in Grand Rapids with a belfast sink, raised-panel cabinets, light wood cabinets, granite worktops, brick splashback, integrated appliances, medium hardwood flooring, an island and white worktops.
Kitchen with Light Wood Cabinets and Brick Splashback Ideas and Designs
1