Kitchen with Light Wood Cabinets and Metro Tiled Splashback Ideas and Designs
Refine by:
Budget
Sort by:Popular Today
1 - 20 of 3,796 photos
Item 1 of 3

Architecture & Interior Design: David Heide Design Studio -- Photos: Karen Melvin
Design ideas for a classic kitchen in Minneapolis with light wood cabinets, green splashback, metro tiled splashback, recessed-panel cabinets, granite worktops, a breakfast bar and grey worktops.
Design ideas for a classic kitchen in Minneapolis with light wood cabinets, green splashback, metro tiled splashback, recessed-panel cabinets, granite worktops, a breakfast bar and grey worktops.

Art Department Creative
Design ideas for a medium sized contemporary galley kitchen in Adelaide with a submerged sink, flat-panel cabinets, light wood cabinets, engineered stone countertops, white splashback, metro tiled splashback, stainless steel appliances, concrete flooring, an island, grey floors and grey worktops.
Design ideas for a medium sized contemporary galley kitchen in Adelaide with a submerged sink, flat-panel cabinets, light wood cabinets, engineered stone countertops, white splashback, metro tiled splashback, stainless steel appliances, concrete flooring, an island, grey floors and grey worktops.

Photo of a medium sized traditional u-shaped kitchen/diner in Los Angeles with a double-bowl sink, beaded cabinets, light wood cabinets, quartz worktops, blue splashback, metro tiled splashback, integrated appliances, ceramic flooring, no island, black floors and grey worktops.

This is an example of an industrial l-shaped kitchen/diner in Nashville with a built-in sink, flat-panel cabinets, light wood cabinets, white splashback, metro tiled splashback, stainless steel appliances, medium hardwood flooring, an island, grey floors and grey worktops.
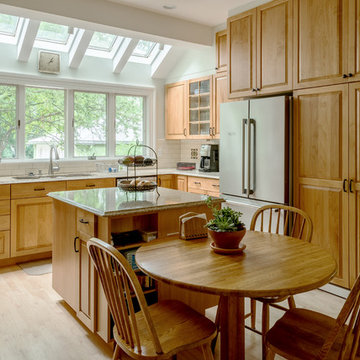
Design ideas for a medium sized traditional u-shaped kitchen/diner in Boston with light hardwood flooring, beige floors, a submerged sink, raised-panel cabinets, light wood cabinets, granite worktops, white splashback, metro tiled splashback, stainless steel appliances and an island.
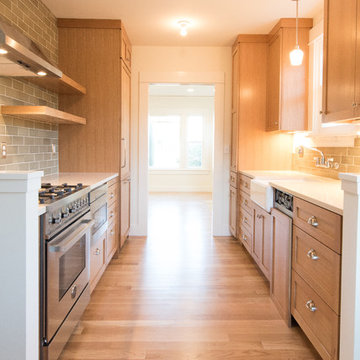
Small traditional galley enclosed kitchen in Portland with a belfast sink, shaker cabinets, light wood cabinets, engineered stone countertops, green splashback, metro tiled splashback, integrated appliances, light hardwood flooring, no island, beige floors and white worktops.

Blake Worthington, Rebecca Duke
Design ideas for a large country galley kitchen/diner in Los Angeles with a belfast sink, recessed-panel cabinets, marble worktops, white splashback, metro tiled splashback, stainless steel appliances, light hardwood flooring, beige floors, light wood cabinets and an island.
Design ideas for a large country galley kitchen/diner in Los Angeles with a belfast sink, recessed-panel cabinets, marble worktops, white splashback, metro tiled splashback, stainless steel appliances, light hardwood flooring, beige floors, light wood cabinets and an island.
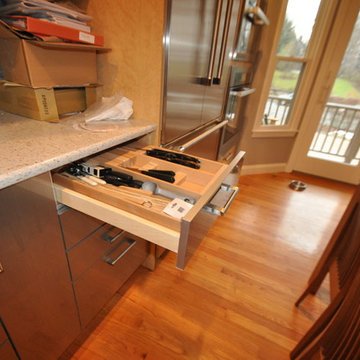
This is an example of a medium sized contemporary u-shaped open plan kitchen in Boston with a built-in sink, flat-panel cabinets, light wood cabinets, terrazzo worktops, metro tiled splashback, stainless steel appliances, medium hardwood flooring, a breakfast bar and grey splashback.
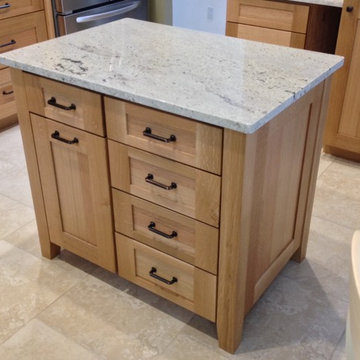
DeWils Cabintery,
Mission style legs and recessed toe kicks elevated a simple island to furniture.
Out dated laminate cabinets and not enough storage were the driver for the kitchen intervention. Natural quarter sawn oak cabinets and a furniture style island made an incredible difference in the use and feel of this kitchen.
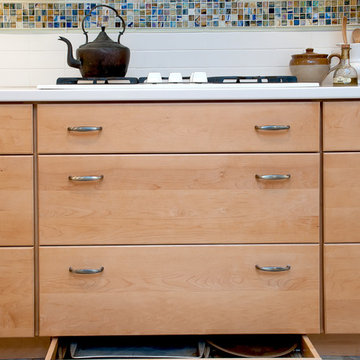
From outdated to transitional, we replaced old knotty pine cabinets and original appliances with new and simpler lined cabinetry and appliances. CairnsCraft worked with Anne Kellett who designed this universal design kitchen with pull out spice rack, toe kick storage drawer for flat items, drawer under cook-top which is ideal for utensils.
General Contractor: CairnsCraft Design & Remodel
Designer: Anne Kellett
Photographer: Patricia Bean
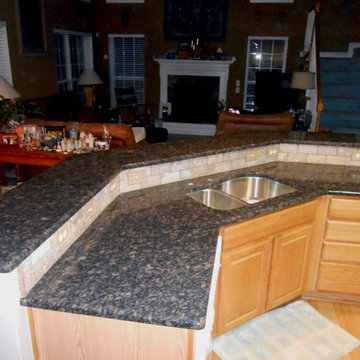
Blue Sapphire Granite installed on light wood cabinets. The granite was fabricated with a half inch bevel edge. Backsplash is designed with 3x6 Walnut Travertine and accented with Amber tea linear glass tiles. We included the 30/70 stainless steel sink and the Wellington faucet with soap dispenser.
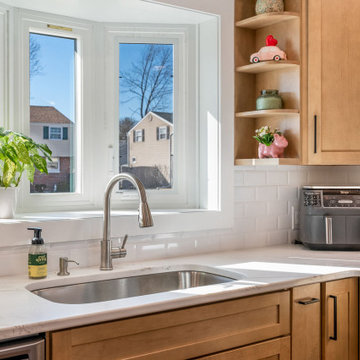
Thomas Valko of Reico Kitchen and Bath in King of Prussia, PA in collaboration with Hounddog Contracting, designed a transitional style kitchen featuring Masterpiece Cabinetry.
The kitchen cabinets are in the Martel 5-piece door style in Maple in a Shortbread finish, complimented by Classic Rock Tesora Vento quartz countertops.
“We love the new layout and design of our kitchen. It is both beautiful and functional! It was a challenge for us to visualize how the project would turn out, so it was extremely helpful to see the Reico 3D images while designing prior to the start of our work. We were very happy with the quality of both the cabinets and quartz we purchased from Reico,” said the client.
Thomas found it challenging to optimize the smaller layout for maximum functionality. "Our biggest hurdle was determining the best spot for the island in such a compact space. Choosing the perfect location was tough," he explained.
He expressed his admiration for the Shortbread color of the cabinetry, noting its consistency and ability to hold the stain well. Thomas also enjoyed the collaborative relationship with Dan from Hounddog Contracting, “The communication between all to ensure we were all on the same page. This was effective as the overall result of the kitchen was a huge success.”
Photos courtesy of Dan Williams Photography.

Daylight was maximized in a previously segmented and enclosed space by removing a load-bearing wall to the living room. The kitchen design incorporates a new island for added countertop space and entertaining. 10K worked closely with our clients to ensure the existing mid-century integrity of the home was maintained.
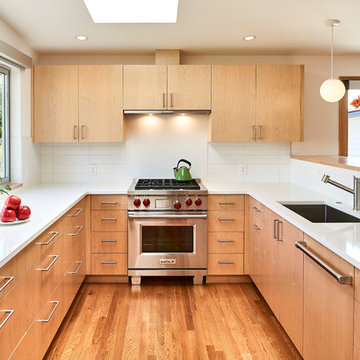
Design ideas for a medium sized retro u-shaped kitchen in Seattle with a submerged sink, flat-panel cabinets, light wood cabinets, white splashback, metro tiled splashback, integrated appliances, medium hardwood flooring, white worktops, a breakfast bar and brown floors.

After: Nabi Glacier White subway tile with crackle finish for kitchen backsplash, Caesarstone Symphony Grey quartz countertop, Kraus undermount stainless sink, Kraus Bolden faucet, Kichler Everly pendant lights, new backless saddle-seat counter stools, wall paint Benjamin Moore Atmospheric AF-500. All other items original to Year-built 2000 home: cabinets, floor, appliances, shelving, track-lighting. Photo by T. Spies
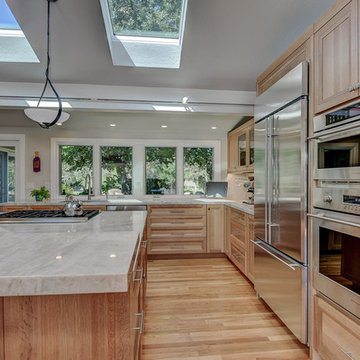
Budget analysis and project development by: May Construction, Inc. -------------------- Interior design by: Liz Williams
Inspiration for a large contemporary l-shaped kitchen/diner in San Francisco with a single-bowl sink, flat-panel cabinets, light wood cabinets, quartz worktops, beige splashback, metro tiled splashback, stainless steel appliances, light hardwood flooring, an island, brown floors and grey worktops.
Inspiration for a large contemporary l-shaped kitchen/diner in San Francisco with a single-bowl sink, flat-panel cabinets, light wood cabinets, quartz worktops, beige splashback, metro tiled splashback, stainless steel appliances, light hardwood flooring, an island, brown floors and grey worktops.
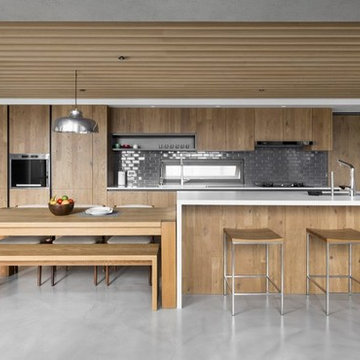
Cuando el elemento madera toma protagonismo en esta cocina.
Resalta el blanco puro de la encimera de la isla donde se encuentra la zona de agua y una zona barra para dos taburetes.
La mesa de 6 personas a diferente nivel que la isla con una zona de banqueta para 3 personas y la otra de 3 sillas.
La zona cocción se dispone en línea junto con el horno y el frigorífico completamente integrado.
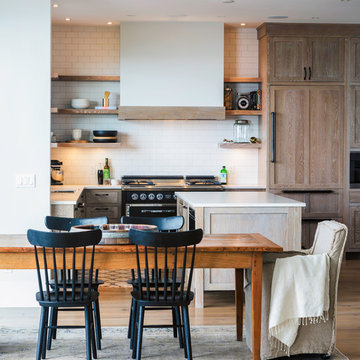
Design ideas for a nautical l-shaped kitchen/diner in Other with open cabinets, light wood cabinets, white splashback, metro tiled splashback, black appliances, light hardwood flooring and an island.
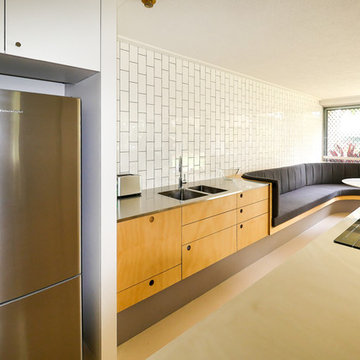
Small retro galley kitchen/diner in Gold Coast - Tweed with an integrated sink, flat-panel cabinets, light wood cabinets, stainless steel worktops, metro tiled splashback, stainless steel appliances, concrete flooring, no island and beige floors.

Halkin/Mason Photography
Photo of a medium sized coastal open plan kitchen in Philadelphia with a belfast sink, flat-panel cabinets, light wood cabinets, marble worktops, integrated appliances, medium hardwood flooring, an island, white splashback, metro tiled splashback, brown floors and grey worktops.
Photo of a medium sized coastal open plan kitchen in Philadelphia with a belfast sink, flat-panel cabinets, light wood cabinets, marble worktops, integrated appliances, medium hardwood flooring, an island, white splashback, metro tiled splashback, brown floors and grey worktops.
Kitchen with Light Wood Cabinets and Metro Tiled Splashback Ideas and Designs
1