Kitchen with Light Wood Cabinets and Multi-coloured Splashback Ideas and Designs
Refine by:
Budget
Sort by:Popular Today
1 - 20 of 7,658 photos
Item 1 of 3

Single-storey extension to the side of the house creates a large kitchen and dining space.
Medium sized contemporary l-shaped kitchen/diner in Other with flat-panel cabinets, light wood cabinets, wood worktops, multi-coloured splashback, ceramic splashback, light hardwood flooring, an island, brown floors, white worktops, a timber clad ceiling, black appliances and feature lighting.
Medium sized contemporary l-shaped kitchen/diner in Other with flat-panel cabinets, light wood cabinets, wood worktops, multi-coloured splashback, ceramic splashback, light hardwood flooring, an island, brown floors, white worktops, a timber clad ceiling, black appliances and feature lighting.

A 1920s colonial in a shorefront community in Westchester County had an expansive renovation with new kitchen by Studio Dearborn. Countertops White Macauba; interior design Lorraine Levinson. Photography, Timothy Lenz.
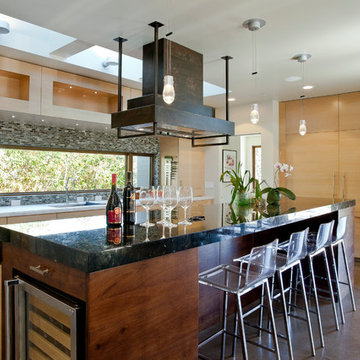
Raw Urth's hand-crafted custom Wash Park range hood
Finish: Rustic Iron on steel.
*Design by Elevation Architects.
*Photo by Open Homes Photography.
Photo of a contemporary kitchen in San Francisco with a submerged sink, flat-panel cabinets, light wood cabinets, multi-coloured splashback, mosaic tiled splashback, integrated appliances, an island and brown floors.
Photo of a contemporary kitchen in San Francisco with a submerged sink, flat-panel cabinets, light wood cabinets, multi-coloured splashback, mosaic tiled splashback, integrated appliances, an island and brown floors.

This gorgeous renovated 6500 square foot estate home was recognized by the International Design and Architecture Awards 2023 and nominated in these 3 categories: Luxury Residence Canada, Kitchen over 50,000GBP, and Regeneration/Restoration.
This project won the award for Luxury Residence Canada!
The design of this home merges old world charm with the elegance of modern design. We took this home from outdated and over-embellished to simplified and classic sophistication. Our design embodies a true feeling of home — one that is livable, warm and timeless.

This is an example of a coastal u-shaped open plan kitchen in Minneapolis with a single-bowl sink, recessed-panel cabinets, light wood cabinets, engineered stone countertops, multi-coloured splashback, ceramic splashback, stainless steel appliances, dark hardwood flooring, an island, brown floors, multicoloured worktops and a vaulted ceiling.

Winner of the 2018 Tour of Homes Best Remodel, this whole house re-design of a 1963 Bennet & Johnson mid-century raised ranch home is a beautiful example of the magic we can weave through the application of more sustainable modern design principles to existing spaces.
We worked closely with our client on extensive updates to create a modernized MCM gem.
Extensive alterations include:
- a completely redesigned floor plan to promote a more intuitive flow throughout
- vaulted the ceilings over the great room to create an amazing entrance and feeling of inspired openness
- redesigned entry and driveway to be more inviting and welcoming as well as to experientially set the mid-century modern stage
- the removal of a visually disruptive load bearing central wall and chimney system that formerly partitioned the homes’ entry, dining, kitchen and living rooms from each other
- added clerestory windows above the new kitchen to accentuate the new vaulted ceiling line and create a greater visual continuation of indoor to outdoor space
- drastically increased the access to natural light by increasing window sizes and opening up the floor plan
- placed natural wood elements throughout to provide a calming palette and cohesive Pacific Northwest feel
- incorporated Universal Design principles to make the home Aging In Place ready with wide hallways and accessible spaces, including single-floor living if needed
- moved and completely redesigned the stairway to work for the home’s occupants and be a part of the cohesive design aesthetic
- mixed custom tile layouts with more traditional tiling to create fun and playful visual experiences
- custom designed and sourced MCM specific elements such as the entry screen, cabinetry and lighting
- development of the downstairs for potential future use by an assisted living caretaker
- energy efficiency upgrades seamlessly woven in with much improved insulation, ductless mini splits and solar gain

A galley kitchen with a dual tone blue and beige combination features a letter box window opening to the kitchen garden.
Design ideas for a world-inspired galley enclosed kitchen in Bengaluru with flat-panel cabinets, light wood cabinets, multi-coloured splashback, white appliances, black floors, black worktops and multiple islands.
Design ideas for a world-inspired galley enclosed kitchen in Bengaluru with flat-panel cabinets, light wood cabinets, multi-coloured splashback, white appliances, black floors, black worktops and multiple islands.
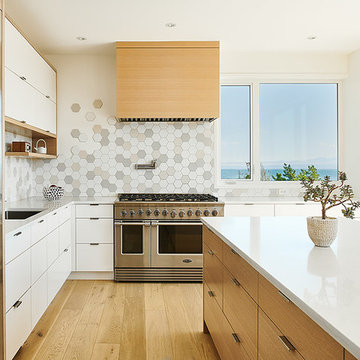
Photo of a medium sized modern l-shaped open plan kitchen in Other with a single-bowl sink, flat-panel cabinets, light wood cabinets, engineered stone countertops, multi-coloured splashback, ceramic splashback, stainless steel appliances, light hardwood flooring, an island and white worktops.

Birch Plywood Kitchen with recessed J handles and stainless steel recessed kick-board with a floating plywood shelf that sits above a splash back of geometric tiles. Plants, decorative and kitchen accessories sit on the shelf. The movable plywood island is on large orange castors and has a stainless steel worktop and contains a single oven and induction hob. The back of the island is a peg-board with a hand painted panel behind so that all the colours show through the holes. Pegs are used to hang toys and on. Orange and yellow curly cables provide the electrical connection to the oven and hob. The perimeter run of cabinets has a concrete worktop and houses the sink and tall integrated fridge/freezer and slimline full height larder with internal pull out drawers. The walls are painted in Dulux Noble Grey and Garden Grey. The flooring is engineered oak in a grey finish.
Charlie O'beirne - Lukonic Photography
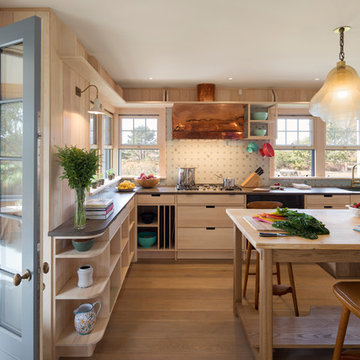
Inspiration for a medium sized coastal u-shaped kitchen in Boston with a submerged sink, flat-panel cabinets, light wood cabinets, multi-coloured splashback, light hardwood flooring, an island, stainless steel appliances and beige floors.
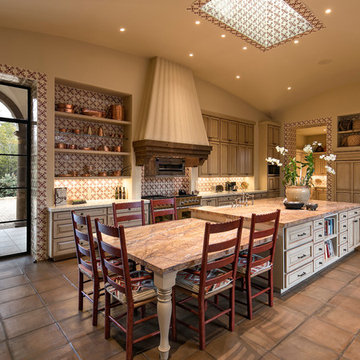
Jim Bartsch Photography
Mediterranean kitchen in Santa Barbara with raised-panel cabinets, light wood cabinets, marble worktops, multi-coloured splashback, ceramic splashback, terracotta flooring, an island and integrated appliances.
Mediterranean kitchen in Santa Barbara with raised-panel cabinets, light wood cabinets, marble worktops, multi-coloured splashback, ceramic splashback, terracotta flooring, an island and integrated appliances.
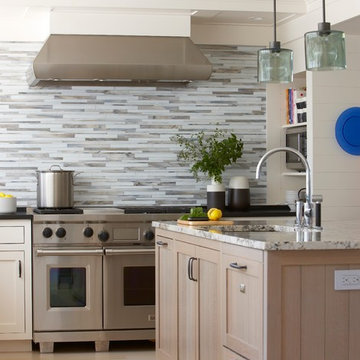
Janine Dowling Design, Inc.
www.janinedowling.com
Photographer: Michael Partenio
Medium sized coastal kitchen in Boston with a submerged sink, shaker cabinets, light wood cabinets, granite worktops, multi-coloured splashback, mosaic tiled splashback, stainless steel appliances, light hardwood flooring, an island and beige floors.
Medium sized coastal kitchen in Boston with a submerged sink, shaker cabinets, light wood cabinets, granite worktops, multi-coloured splashback, mosaic tiled splashback, stainless steel appliances, light hardwood flooring, an island and beige floors.

A sculpted island bench of Tasmanian Oak timber defines the kitchen. Geometric tiles and limed ply with translucent lemon accents, enhance the recycled Tasmanian oak joinery.
Photographer: Andrew Wuttke
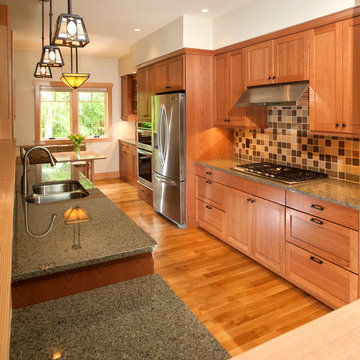
Inspiration for a medium sized classic galley open plan kitchen in New York with a double-bowl sink, shaker cabinets, light wood cabinets, granite worktops, multi-coloured splashback, ceramic splashback, stainless steel appliances, light hardwood flooring and an island.
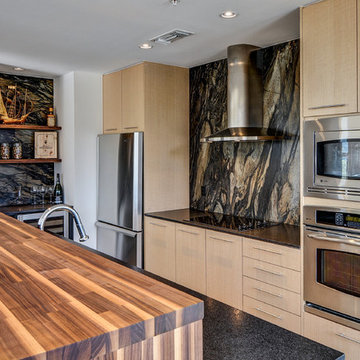
Medium sized contemporary u-shaped kitchen in Dallas with flat-panel cabinets, light wood cabinets, multi-coloured splashback and stainless steel appliances.
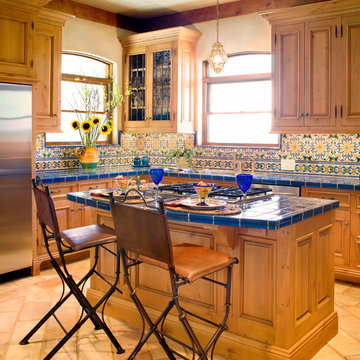
Paul Finkel Photography - Piston Design
Photo of a mediterranean kitchen in Austin with raised-panel cabinets, light wood cabinets, tile countertops, multi-coloured splashback, stainless steel appliances and blue worktops.
Photo of a mediterranean kitchen in Austin with raised-panel cabinets, light wood cabinets, tile countertops, multi-coloured splashback, stainless steel appliances and blue worktops.

This is an example of a large midcentury u-shaped kitchen in Dallas with mosaic tiled splashback, multi-coloured splashback, light wood cabinets, flat-panel cabinets, a submerged sink, engineered stone countertops, stainless steel appliances, bamboo flooring, a breakfast bar and brown floors.
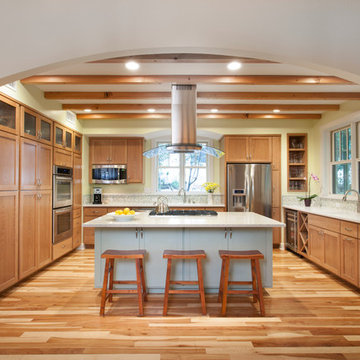
Whit Preston
Inspiration for a medium sized traditional u-shaped open plan kitchen in Austin with mosaic tiled splashback, light wood cabinets, a double-bowl sink, engineered stone countertops, multi-coloured splashback, stainless steel appliances, medium hardwood flooring and an island.
Inspiration for a medium sized traditional u-shaped open plan kitchen in Austin with mosaic tiled splashback, light wood cabinets, a double-bowl sink, engineered stone countertops, multi-coloured splashback, stainless steel appliances, medium hardwood flooring and an island.

Nautical u-shaped open plan kitchen in Minneapolis with a single-bowl sink, recessed-panel cabinets, light wood cabinets, engineered stone countertops, multi-coloured splashback, ceramic splashback, stainless steel appliances, dark hardwood flooring, an island, brown floors, multicoloured worktops and a vaulted ceiling.

This is a fully custom kitchen featuring natural wood custom cabinets, quartz waterfall countertops, a custom built vent hood, brick backsplash, build-in fridge and open shelving. This beautiful space was created for a master chef with mid-century modern a touch of rustic aesthetic.
Kitchen with Light Wood Cabinets and Multi-coloured Splashback Ideas and Designs
1