Kitchen with Light Wood Cabinets and Painted Wood Flooring Ideas and Designs
Refine by:
Budget
Sort by:Popular Today
1 - 20 of 214 photos

Photo of a medium sized coastal galley open plan kitchen in Charleston with a submerged sink, flat-panel cabinets, light wood cabinets, quartz worktops, terracotta splashback, integrated appliances, painted wood flooring, a breakfast bar, blue floors and blue worktops.

Inspiration for a small contemporary l-shaped open plan kitchen in New York with a submerged sink, flat-panel cabinets, light wood cabinets, wood worktops, integrated appliances, painted wood flooring, an island, white worktops, grey splashback, marble splashback and black floors.

Stunning country-style kitchen; walls, and ceiling in polished concrete (micro-cement) - jasmine and dark green
Medium sized farmhouse l-shaped kitchen pantry in London with a belfast sink, open cabinets, light wood cabinets, terrazzo worktops, pink splashback, integrated appliances, painted wood flooring, grey worktops, a drop ceiling and feature lighting.
Medium sized farmhouse l-shaped kitchen pantry in London with a belfast sink, open cabinets, light wood cabinets, terrazzo worktops, pink splashback, integrated appliances, painted wood flooring, grey worktops, a drop ceiling and feature lighting.
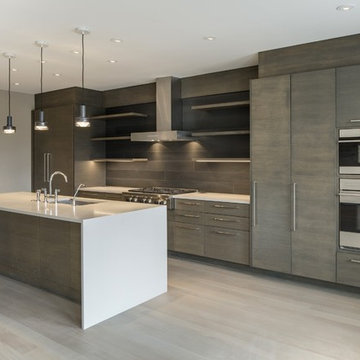
Inspiration for a medium sized contemporary l-shaped open plan kitchen in Minneapolis with a submerged sink, flat-panel cabinets, light wood cabinets, engineered stone countertops, grey splashback, wood splashback, stainless steel appliances, painted wood flooring, an island and grey floors.
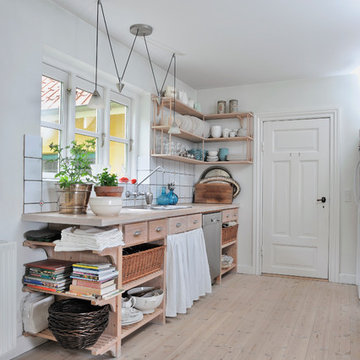
Susanne Brandi - www.slitage.dk
Design ideas for a medium sized scandinavian galley open plan kitchen in Aarhus with a built-in sink, open cabinets, light wood cabinets, white splashback, wood worktops, painted wood flooring and an island.
Design ideas for a medium sized scandinavian galley open plan kitchen in Aarhus with a built-in sink, open cabinets, light wood cabinets, white splashback, wood worktops, painted wood flooring and an island.
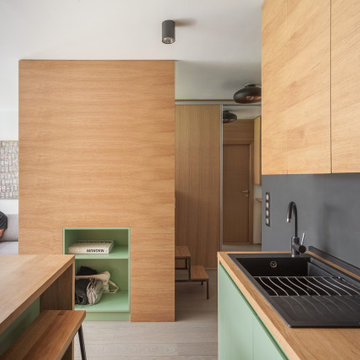
La vue depuis la cuisine vers l'espace lit surélevé et l'espace séjour. La cuisine est tout équipé avec de l'électroménager encastré et un îlot ouvert avec les tabourets de bar donnant sur la salle à manger.
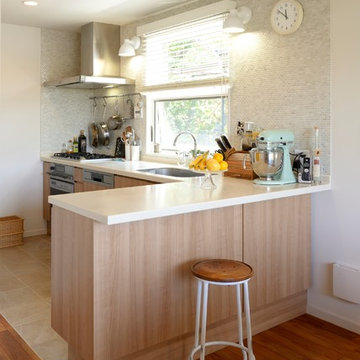
「ホームアンドデコール バイザシー」2014 Season 02/技拓株式会社/Photo by Shinji Ito 伊藤 真司
Contemporary l-shaped open plan kitchen in Other with a single-bowl sink, flat-panel cabinets, light wood cabinets, painted wood flooring and brown floors.
Contemporary l-shaped open plan kitchen in Other with a single-bowl sink, flat-panel cabinets, light wood cabinets, painted wood flooring and brown floors.
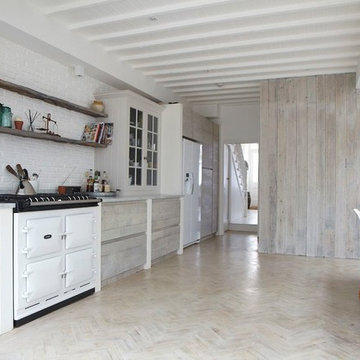
http://82mm.com/
Design ideas for a scandinavian single-wall kitchen in London with flat-panel cabinets, light wood cabinets, white splashback, white appliances and painted wood flooring.
Design ideas for a scandinavian single-wall kitchen in London with flat-panel cabinets, light wood cabinets, white splashback, white appliances and painted wood flooring.
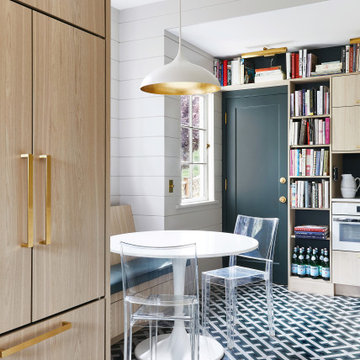
This is an example of a contemporary kitchen pantry in San Francisco with an integrated sink, flat-panel cabinets, light wood cabinets, composite countertops, white splashback, ceramic splashback, white appliances, painted wood flooring and white worktops.
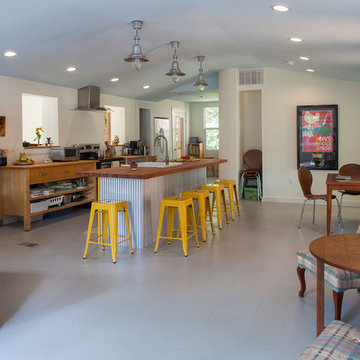
Kitchen and Dining
This is an example of a medium sized modern single-wall open plan kitchen in Miami with a built-in sink, open cabinets, light wood cabinets, wood worktops, stainless steel appliances, painted wood flooring and an island.
This is an example of a medium sized modern single-wall open plan kitchen in Miami with a built-in sink, open cabinets, light wood cabinets, wood worktops, stainless steel appliances, painted wood flooring and an island.
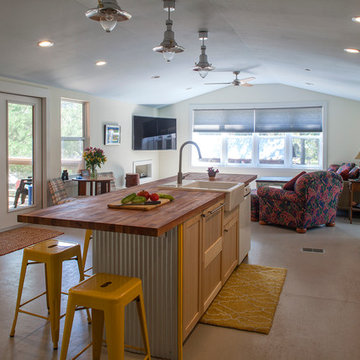
Kitchen and Living Room
Inspiration for a medium sized modern single-wall open plan kitchen in Miami with a built-in sink, open cabinets, light wood cabinets, wood worktops, stainless steel appliances, painted wood flooring and an island.
Inspiration for a medium sized modern single-wall open plan kitchen in Miami with a built-in sink, open cabinets, light wood cabinets, wood worktops, stainless steel appliances, painted wood flooring and an island.
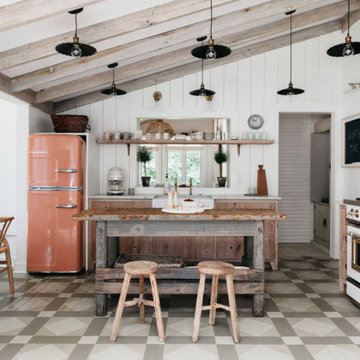
Chicago based designer Kate Marker mixed our Big Chill Slim Refrigerator in custom color Beige Red (#3012) and a 30” Classic Range in White with Brass Trim at the Leo Cottage in Union Pier, Michigan.
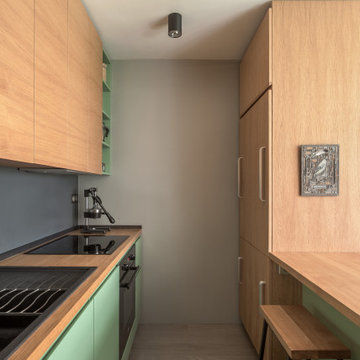
Une cuisine tout équipé avec de l'électroménager encastré et un îlot ouvert avec les tabourets de bar donnant sur la salle à manger.
Photo of a small scandinavian galley kitchen/diner in Paris with a single-bowl sink, beaded cabinets, light wood cabinets, wood worktops, grey splashback, integrated appliances, painted wood flooring and grey floors.
Photo of a small scandinavian galley kitchen/diner in Paris with a single-bowl sink, beaded cabinets, light wood cabinets, wood worktops, grey splashback, integrated appliances, painted wood flooring and grey floors.
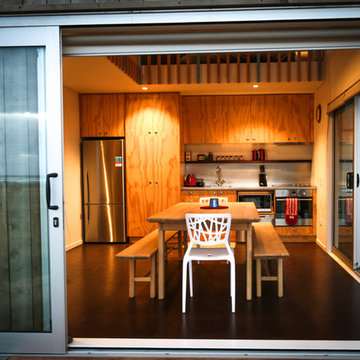
Mike Holmes
Design ideas for a small coastal single-wall kitchen/diner in Napier-Hastings with an integrated sink, light wood cabinets, stainless steel worktops, metallic splashback, stainless steel appliances, painted wood flooring, no island and brown floors.
Design ideas for a small coastal single-wall kitchen/diner in Napier-Hastings with an integrated sink, light wood cabinets, stainless steel worktops, metallic splashback, stainless steel appliances, painted wood flooring, no island and brown floors.
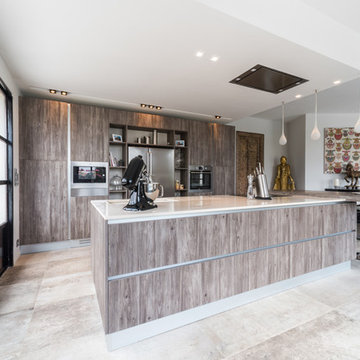
Expansive contemporary galley open plan kitchen in Nice with a submerged sink, open cabinets, light wood cabinets, quartz worktops, beige splashback, stainless steel appliances, painted wood flooring and an island.
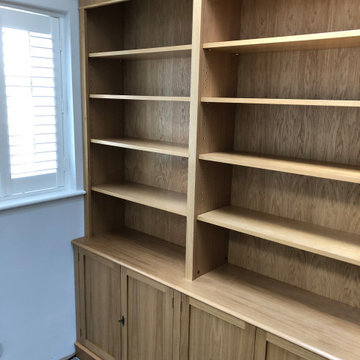
Contemporary shaker style bookcase finished in a light oak. Made with base cupboards and adjustable shelfs. Custom made
Photo of a large contemporary single-wall kitchen in Hampshire with flat-panel cabinets, light wood cabinets, wood worktops, painted wood flooring, no island and black floors.
Photo of a large contemporary single-wall kitchen in Hampshire with flat-panel cabinets, light wood cabinets, wood worktops, painted wood flooring, no island and black floors.

Design ideas for a medium sized industrial l-shaped open plan kitchen in Marseille with an integrated sink, glass-front cabinets, light wood cabinets, concrete worktops, grey splashback, cement tile splashback, black appliances, painted wood flooring and an island.
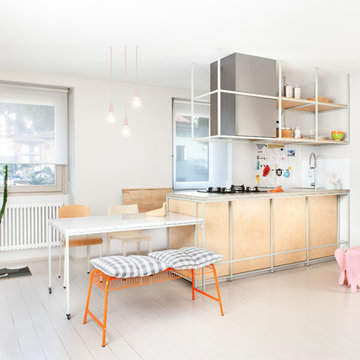
Photos by Luca Argenton © Officina Magisafi
Photo of a contemporary l-shaped open plan kitchen in Milan with light wood cabinets, a submerged sink, open cabinets, white splashback, painted wood flooring, a breakfast bar and white floors.
Photo of a contemporary l-shaped open plan kitchen in Milan with light wood cabinets, a submerged sink, open cabinets, white splashback, painted wood flooring, a breakfast bar and white floors.

Un loft immense, dans un ancien garage, à rénover entièrement pour moins de 250 euros par mètre carré ! Il a fallu ruser.... les anciens propriétaires avaient peint les murs en vert pomme et en violet, aucun sol n'était semblable à l'autre.... l'uniformisation s'est faite par le choix d'un beau blanc mat partout, sols murs et plafonds, avec un revêtement de sol pour usage commercial qui a permis de proposer de la résistance tout en conservant le bel aspect des lattes de parquet (en réalité un parquet flottant de très mauvaise facture, qui semble ainsi du parquet massif simplement peint). Le blanc a aussi apporté de la luminosité et une impression de calme, d'espace et de quiétude, tout en jouant au maximum de la luminosité naturelle dans cet ancien garage où les seules fenêtres sont des fenêtres de toit qui laissent seulement voir le ciel. La salle de bain était en carrelage marron, remplacé par des carreaux émaillés imitation zelliges ; pour donner du cachet et un caractère unique au lieu, les meubles ont été maçonnés sur mesure : plan vasque dans la salle de bain, bibliothèque dans le salon de lecture, vaisselier dans l'espace dinatoire, meuble de rangement pour les jouets dans le coin des enfants. La cuisine ne pouvait pas être refaite entièrement pour une question de budget, on a donc simplement remplacé les portes blanches laquées d'origine par du beau pin huilé et des poignées industrielles. Toujours pour respecter les contraintes financières de la famille, les meubles et accessoires ont été dans la mesure du possible chinés sur internet ou aux puces. Les nouveaux propriétaires souhaitaient un univers industriels campagnard, un sentiment de maison de vacances en noir, blanc et bois. Seule exception : la chambre d'enfants (une petite fille et un bébé) pour laquelle une estrade sur mesure a été imaginée, avec des rangements en dessous et un espace pour la tête de lit du berceau. Le papier peint Rebel Walls à l'ambiance sylvestre complète la déco, très nature et poétique.
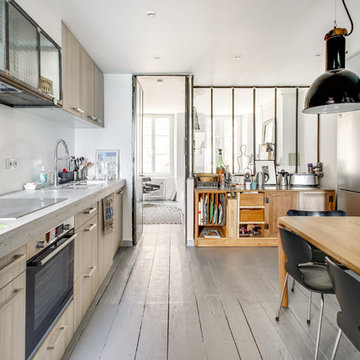
This is an example of a scandi kitchen/diner in Le Havre with flat-panel cabinets, light wood cabinets, concrete worktops, painted wood flooring, beige floors and grey worktops.
Kitchen with Light Wood Cabinets and Painted Wood Flooring Ideas and Designs
1