Kitchen with Light Wood Cabinets and Porcelain Flooring Ideas and Designs
Refine by:
Budget
Sort by:Popular Today
1 - 20 of 6,700 photos
Item 1 of 3

Bright, open kitchen and refinished butler's pantry
Photo credit Kim Smith
Design ideas for a large traditional kitchen in Other with a single-bowl sink, shaker cabinets, light wood cabinets, granite worktops, stainless steel appliances, porcelain flooring, black splashback, metro tiled splashback, an island, multicoloured worktops and brown floors.
Design ideas for a large traditional kitchen in Other with a single-bowl sink, shaker cabinets, light wood cabinets, granite worktops, stainless steel appliances, porcelain flooring, black splashback, metro tiled splashback, an island, multicoloured worktops and brown floors.

Inspired by their years in Japan and California and their Scandinavian heritage, we updated this 1938 home with a earthy palette and clean lines.
Rift-cut white oak cabinetry, white quartz counters and a soft green tile backsplash are balanced with details that reference the home's history.
Classic light fixtures soften the modern elements.
We created a new arched opening to the living room and removed the trim around other doorways to enlarge them and mimic original arched openings.
Removing an entry closet and breakfast nook opened up the overall footprint and allowed for a functional work zone that includes great counter space on either side of the range, when they had none before.

The new owners of this traditional semi in Cardiff wanted to create a light, bright sleek kitchen that was contemporary but not stark. Most of thec upboard doors were painted in a soft shade of chalky white whilst the tall larder and fridge were in oak to add warmth and richness to the room. Adding in an open shelving unit in a dark grey to pick up the colour of the quartz worktop brought the separate elements of the room together. The original galley kitchen had been extended to open up the space so to counteract the corridor effect this created we divided the area into kitchen and hallway by making a tall cloaks cupboard and low level area for keys and telephones in white to tie in with the kitchen but create a divide between the two separate areas..

This bright urban oasis is perfectly appointed with O'Brien Harris Cabinetry in Chicago's bespoke Chatham White Oak cabinetry. The scope of the project included a kitchen that is open to the great room and a bar. The open-concept design is perfect for entertaining. Countertops are Carrara marble, and the backsplash is a white subway tile, which keeps the palette light and bright. The kitchen is accented with polished nickel hardware. Niches were created for open shelving on the oven wall. A custom hood fabricated by O’Brien Harris with stainless banding creates a focal point in the space. Windows take up the entire back wall, which posed a storage challenge. The solution? Our kitchen designers extended the kitchen cabinetry into the great room to accommodate the family’s storage requirements. obrienharris.com

Natural ash wood, book matched. Satin mirror glass wall cabinets. Mirror tile backsplash. Thermador appliances.
Poggenpohl cabinets.
Photo of a medium sized contemporary l-shaped kitchen/diner in Hawaii with a single-bowl sink, flat-panel cabinets, light wood cabinets, granite worktops, porcelain splashback, integrated appliances, porcelain flooring, beige floors and an island.
Photo of a medium sized contemporary l-shaped kitchen/diner in Hawaii with a single-bowl sink, flat-panel cabinets, light wood cabinets, granite worktops, porcelain splashback, integrated appliances, porcelain flooring, beige floors and an island.
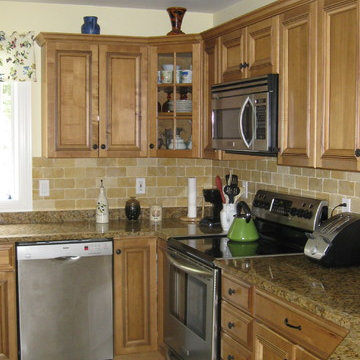
The square patterned porcelain tiles make a simple statement in this country styled kitchen. Extensive counter space makes entertaining and alike a breeze. The recessed ceiling lights and center ceiling light illuminate this kitchen with ease.
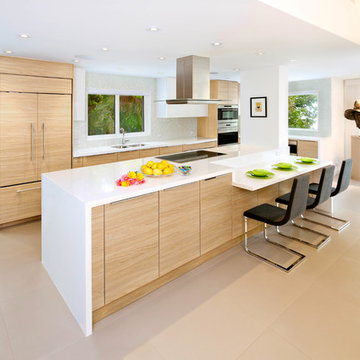
The kitchen has incredible storage capacity and can service a large party or simply lunch for two.
Photo: Stephanie Lavigne Villeneuve
Inspiration for a large modern galley kitchen in Miami with a submerged sink, flat-panel cabinets, light wood cabinets, engineered stone countertops, white splashback, mosaic tiled splashback, integrated appliances and porcelain flooring.
Inspiration for a large modern galley kitchen in Miami with a submerged sink, flat-panel cabinets, light wood cabinets, engineered stone countertops, white splashback, mosaic tiled splashback, integrated appliances and porcelain flooring.
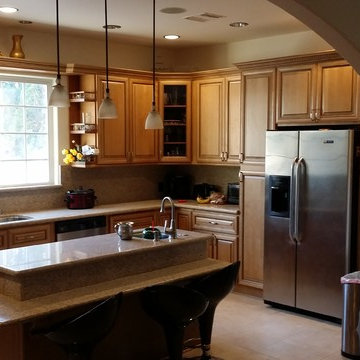
This is an example of a medium sized mediterranean u-shaped kitchen/diner in Los Angeles with a double-bowl sink, raised-panel cabinets, light wood cabinets, granite worktops, beige splashback, stainless steel appliances, porcelain flooring, an island, stone slab splashback, beige floors and multicoloured worktops.
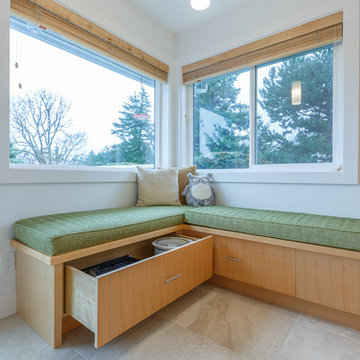
A kitchen that had been remodel in the 80's required a facelift! The homeowner wanted the kitchen very bright with clean lines. With environmental impact being a concern as well, we installed recycled porcelain floor tile and glass countertops. Adding a touch of warmth with the natural maple completed this fresh modern look.
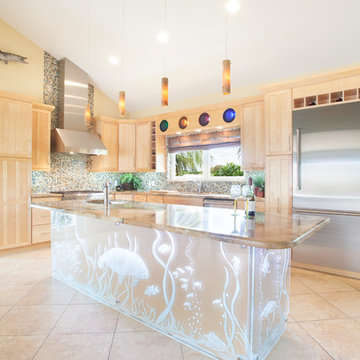
Deana Jorgenson
Large world-inspired l-shaped kitchen in Miami with light wood cabinets, granite worktops, multi-coloured splashback, mosaic tiled splashback, stainless steel appliances, porcelain flooring, an island, shaker cabinets and beige floors.
Large world-inspired l-shaped kitchen in Miami with light wood cabinets, granite worktops, multi-coloured splashback, mosaic tiled splashback, stainless steel appliances, porcelain flooring, an island, shaker cabinets and beige floors.
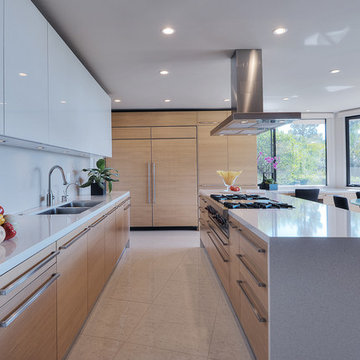
Contemporary and bright kitchen. Lightwood cabinets create an airy contrast with the white upper cabinets. Range top in the middle of island overlooks the city view.

Remodel kitchen - photo credit: Sacha Griffin
Photo of a large contemporary l-shaped kitchen/diner in Atlanta with stainless steel appliances, flat-panel cabinets, light wood cabinets, a submerged sink, granite worktops, black splashback, porcelain flooring, grey floors, an island, granite splashback and black worktops.
Photo of a large contemporary l-shaped kitchen/diner in Atlanta with stainless steel appliances, flat-panel cabinets, light wood cabinets, a submerged sink, granite worktops, black splashback, porcelain flooring, grey floors, an island, granite splashback and black worktops.
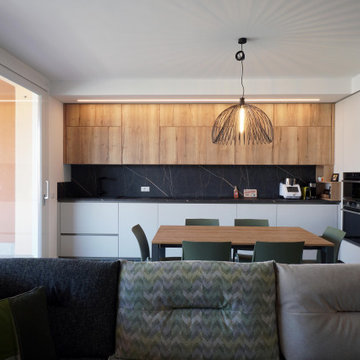
Medium sized contemporary l-shaped open plan kitchen in Other with a single-bowl sink, beaded cabinets, light wood cabinets, composite countertops, black splashback, stainless steel appliances, porcelain flooring, no island, grey floors and black worktops.
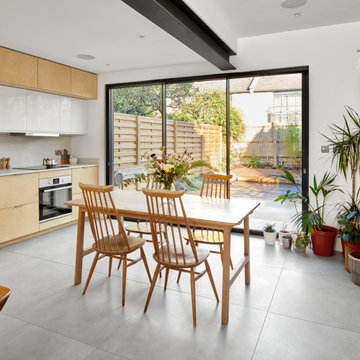
Open kitchen and informal dining room. Exposed steel beam and exposed brickwork. Plywood finishes around which compliment with all materials. generous light room.

Design ideas for a small contemporary l-shaped kitchen in Paris with a built-in sink, flat-panel cabinets, light wood cabinets, wood worktops, mirror splashback, integrated appliances, porcelain flooring, no island, grey floors and beige worktops.

photos by Eric Roth
Design ideas for a retro u-shaped kitchen in New York with a submerged sink, flat-panel cabinets, light wood cabinets, engineered stone countertops, white splashback, marble splashback, stainless steel appliances, porcelain flooring, grey floors, white worktops and no island.
Design ideas for a retro u-shaped kitchen in New York with a submerged sink, flat-panel cabinets, light wood cabinets, engineered stone countertops, white splashback, marble splashback, stainless steel appliances, porcelain flooring, grey floors, white worktops and no island.
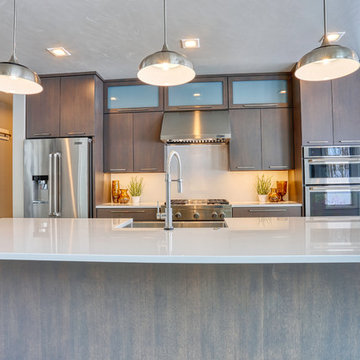
This is an example of a large contemporary single-wall kitchen/diner in Other with a belfast sink, flat-panel cabinets, light wood cabinets, engineered stone countertops, white splashback, stainless steel appliances, porcelain flooring, an island, white floors and white worktops.
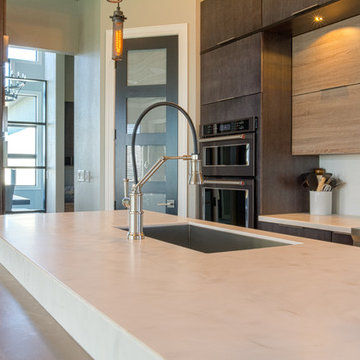
Countertop Material: Solid Surface
Brand: Corian, Wilsonart
Color: Cocoa Prima, Natural Gray, Moon Geyser
Installation for: Dynamic Cabinets (Bismarck, ND)
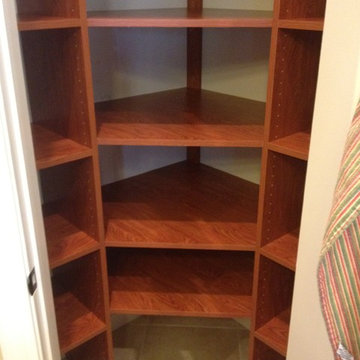
Photo of a medium sized contemporary kitchen pantry in Orlando with open cabinets, light wood cabinets, white splashback and porcelain flooring.
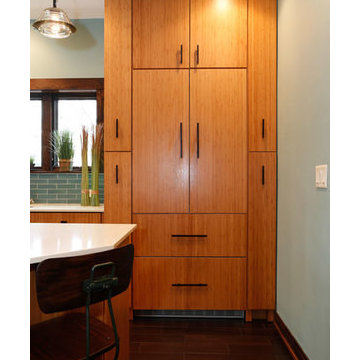
Design ideas for a small modern single-wall kitchen/diner in Chicago with a submerged sink, flat-panel cabinets, light wood cabinets, engineered stone countertops, blue splashback, ceramic splashback, integrated appliances, porcelain flooring and an island.
Kitchen with Light Wood Cabinets and Porcelain Flooring Ideas and Designs
1