Kitchen with Raised-panel Cabinets and Light Wood Cabinets Ideas and Designs
Refine by:
Budget
Sort by:Popular Today
1 - 20 of 9,305 photos
Item 1 of 3

Natural materials in interior design are here to stay for 2023, but mix and match them with industrial finishes for a look that's reminiscent of a renovated warehouse apartment.
Panelled cabinets in natural oak offer a soft foundation for which to dial-up your hardware details. Industrial textures — knurled swirling and grooving — add moments of visual intrigue and ruggedness, to offer balance to your kitchen scheme.
You heard it here first, but Stainless Steel is having a resurgence in popularity. A cooler-toned alternative to brass hardware, steel is also corrosion-resistant and recycling-friendly. Win win? Style our SWIRLED SEARLE T-Bar Handles and SWIFT Knobs in Stainless Steel against neutral cabinets, adding tactile touch points that will elevate your functional kitchen space.

R Keillor
Photo of a small traditional l-shaped kitchen/diner in Other with a submerged sink, raised-panel cabinets, light wood cabinets, granite worktops, multi-coloured splashback, mosaic tiled splashback, stainless steel appliances, medium hardwood flooring and an island.
Photo of a small traditional l-shaped kitchen/diner in Other with a submerged sink, raised-panel cabinets, light wood cabinets, granite worktops, multi-coloured splashback, mosaic tiled splashback, stainless steel appliances, medium hardwood flooring and an island.
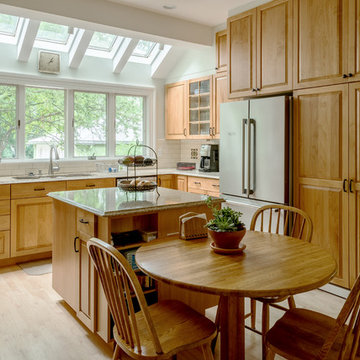
Design ideas for a medium sized traditional u-shaped kitchen/diner in Boston with light hardwood flooring, beige floors, a submerged sink, raised-panel cabinets, light wood cabinets, granite worktops, white splashback, metro tiled splashback, stainless steel appliances and an island.
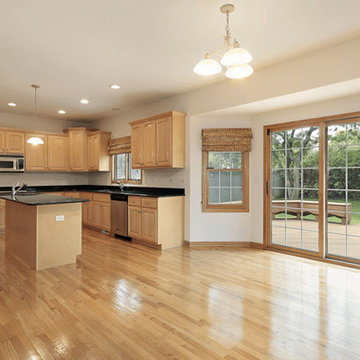
Design ideas for a medium sized classic u-shaped enclosed kitchen in Omaha with raised-panel cabinets, light wood cabinets, engineered stone countertops, stainless steel appliances, light hardwood flooring, an island, brown floors and black worktops.
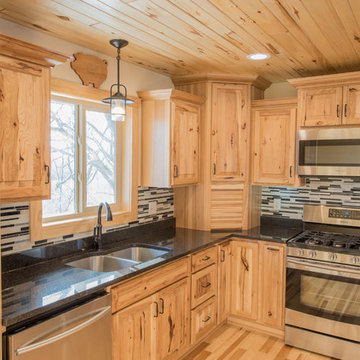
Design ideas for a medium sized rustic l-shaped open plan kitchen in Minneapolis with a double-bowl sink, raised-panel cabinets, light wood cabinets, granite worktops, multi-coloured splashback, matchstick tiled splashback, stainless steel appliances, light hardwood flooring and an island.

Listed by Matt Davidson, Tin Roof Properties, llc, 505-977-1861 Photos by FotoVan.com Furniture provided by CORT Staging by http://MAPConsultants.houzz.com
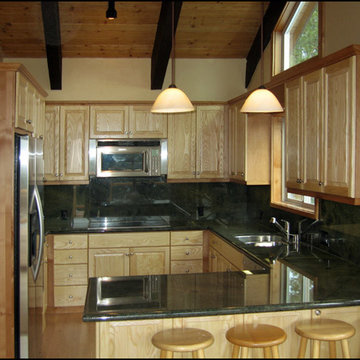
This is an example of a medium sized rustic u-shaped kitchen in Sacramento with a submerged sink, raised-panel cabinets, light wood cabinets, granite worktops, black splashback, stone slab splashback, stainless steel appliances, light hardwood flooring, a breakfast bar, beige floors and black worktops.
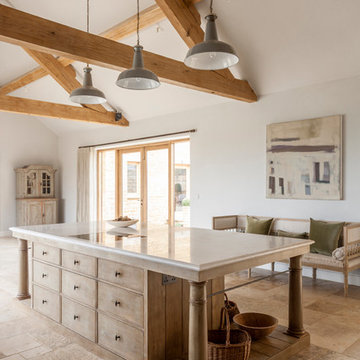
The working side of the oak kitchen island. The oak has a specialist finish by Artichoke's specialist finishing team. Image by Marcus Peel.
Design ideas for a large rustic galley open plan kitchen in Gloucestershire with a single-bowl sink, raised-panel cabinets, marble worktops, stone slab splashback, stainless steel appliances, limestone flooring, an island and light wood cabinets.
Design ideas for a large rustic galley open plan kitchen in Gloucestershire with a single-bowl sink, raised-panel cabinets, marble worktops, stone slab splashback, stainless steel appliances, limestone flooring, an island and light wood cabinets.
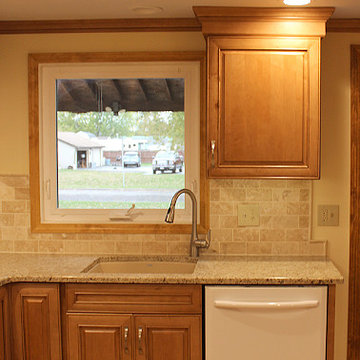
Inspiration for a small classic l-shaped kitchen/diner in New York with a submerged sink, raised-panel cabinets, light wood cabinets, granite worktops, beige splashback, stone tiled splashback, white appliances, light hardwood flooring and no island.
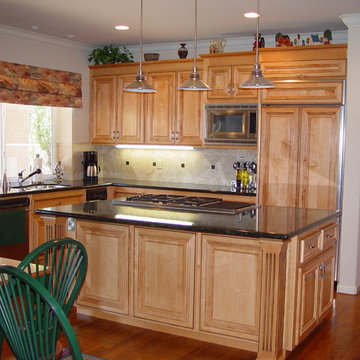
Inspiration for a medium sized classic l-shaped kitchen/diner in San Francisco with a submerged sink, raised-panel cabinets, light wood cabinets, granite worktops, multi-coloured splashback, porcelain splashback, integrated appliances, medium hardwood flooring, an island, brown floors and black worktops.
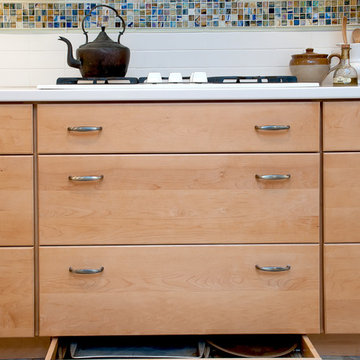
From outdated to transitional, we replaced old knotty pine cabinets and original appliances with new and simpler lined cabinetry and appliances. CairnsCraft worked with Anne Kellett who designed this universal design kitchen with pull out spice rack, toe kick storage drawer for flat items, drawer under cook-top which is ideal for utensils.
General Contractor: CairnsCraft Design & Remodel
Designer: Anne Kellett
Photographer: Patricia Bean

The existing 3000 square foot colonial home was expanded to more than double its original size.
The end result was an open floor plan with high ceilings, perfect for entertaining, bathroom for every bedroom, closet space, mudroom, and unique details ~ all of which were high priorities for the homeowner.
Photos-Peter Rymwid Photography
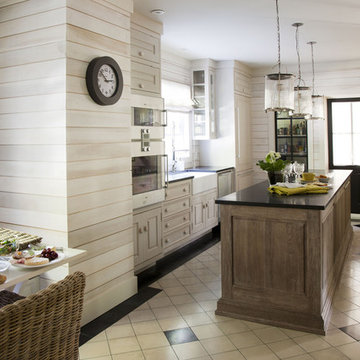
The old fashioned charm of this kitchen blends well with its modern and high-tech appliances.
Inspiration for a contemporary kitchen/diner in Montreal with a belfast sink, raised-panel cabinets, light wood cabinets and integrated appliances.
Inspiration for a contemporary kitchen/diner in Montreal with a belfast sink, raised-panel cabinets, light wood cabinets and integrated appliances.
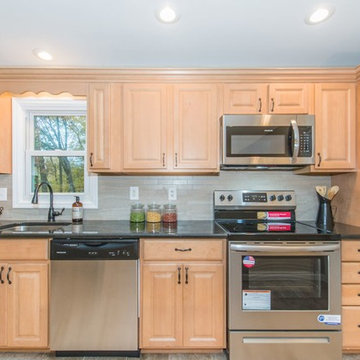
Inspiration for a small classic galley kitchen in New York with a built-in sink, raised-panel cabinets, light wood cabinets, granite worktops, grey splashback, ceramic splashback, stainless steel appliances, ceramic flooring and beige floors.
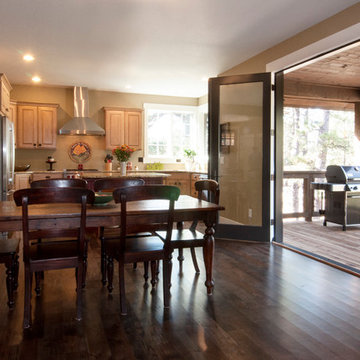
photography by Amy White at Timberline Creatives (timberlinecreatives.com)
This is an example of a classic u-shaped open plan kitchen in Denver with raised-panel cabinets, light wood cabinets, granite worktops, stainless steel appliances, dark hardwood flooring and an island.
This is an example of a classic u-shaped open plan kitchen in Denver with raised-panel cabinets, light wood cabinets, granite worktops, stainless steel appliances, dark hardwood flooring and an island.
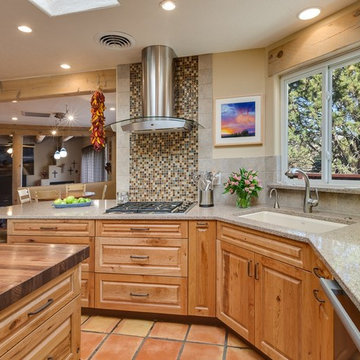
Medium sized kitchen/diner in Albuquerque with a submerged sink, raised-panel cabinets, light wood cabinets, grey splashback, stone tiled splashback, stainless steel appliances, terracotta flooring, an island and engineered stone countertops.
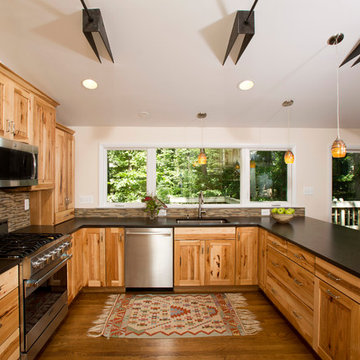
The owners of this traditional rambler in Reston wanted to open up their main living areas to create a more contemporary feel in their home. Walls were removed from the previously compartmentalized kitchen and living rooms. Ceilings were raised and kept intact by installing custom metal collar ties.
Hickory cabinets were selected to provide a rustic vibe in the kitchen. Dark Silestone countertops with a leather finish create a harmonious connection with the contemporary family areas. A modern fireplace and gorgeous chrome chandelier are striking focal points against the cobalt blue accent walls.
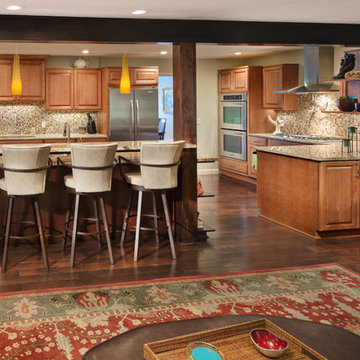
Architecture, Construction Management and Design by: Harmoni Designs, LLC.
Photographer: Scott Pease, Pease Photography
Inspiration for a large traditional galley open plan kitchen in Cleveland with a submerged sink, raised-panel cabinets, light wood cabinets, granite worktops, multi-coloured splashback, mosaic tiled splashback, stainless steel appliances, dark hardwood flooring, an island and brown floors.
Inspiration for a large traditional galley open plan kitchen in Cleveland with a submerged sink, raised-panel cabinets, light wood cabinets, granite worktops, multi-coloured splashback, mosaic tiled splashback, stainless steel appliances, dark hardwood flooring, an island and brown floors.
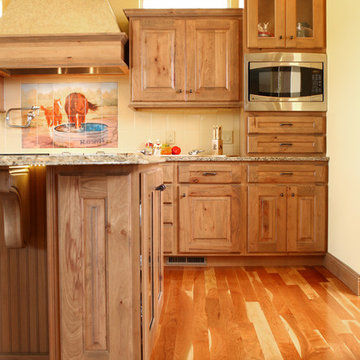
Rustic Beech wood | Charleston door | Caramel finish
Cabinetry by: Custom Cupboards (Wichita, KS)
Designed by: Dutton-Lainson (Hastings, NE)
Photographed by: Ze Bernardinello (Wichita, KS)

Tahoe Cafe
Medium sized traditional l-shaped kitchen/diner in Houston with raised-panel cabinets, light wood cabinets, granite worktops, multi-coloured splashback, terracotta splashback, stainless steel appliances, light hardwood flooring and an island.
Medium sized traditional l-shaped kitchen/diner in Houston with raised-panel cabinets, light wood cabinets, granite worktops, multi-coloured splashback, terracotta splashback, stainless steel appliances, light hardwood flooring and an island.
Kitchen with Raised-panel Cabinets and Light Wood Cabinets Ideas and Designs
1