Kitchen with Light Wood Cabinets and Terracotta Splashback Ideas and Designs
Refine by:
Budget
Sort by:Popular Today
1 - 20 of 323 photos

samantha goh
Photo of a medium sized classic l-shaped kitchen/diner in San Diego with a belfast sink, shaker cabinets, light wood cabinets, granite worktops, beige splashback, terracotta splashback, stainless steel appliances, light hardwood flooring, an island and black worktops.
Photo of a medium sized classic l-shaped kitchen/diner in San Diego with a belfast sink, shaker cabinets, light wood cabinets, granite worktops, beige splashback, terracotta splashback, stainless steel appliances, light hardwood flooring, an island and black worktops.

Bright and airy cottage kitchen with natural wood accents and a pop of blue.
This is an example of a small coastal single-wall open plan kitchen in Orange County with shaker cabinets, light wood cabinets, engineered stone countertops, blue splashback, terracotta splashback, integrated appliances, an island, white worktops and a vaulted ceiling.
This is an example of a small coastal single-wall open plan kitchen in Orange County with shaker cabinets, light wood cabinets, engineered stone countertops, blue splashback, terracotta splashback, integrated appliances, an island, white worktops and a vaulted ceiling.
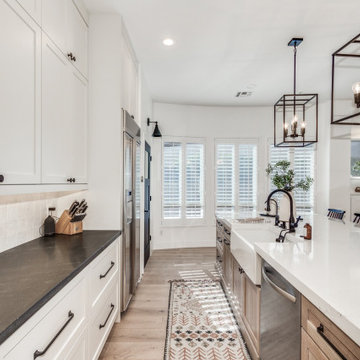
At our Modern Farmhouse project, we completely remodeled the entire home and modified the kitchens existing layout allowing this new layout to take shape.
As you see here, we have the custom 1/4 Sawn Oak island with marble quartz 2 1/2" mitered countertops. To add a pop of color, the entire home is accented in beautiful black hardware. In the 12' island, we have a farmhouse sink, pull out trash and drawers for storage. We did custom end panels on the sides, and wrapped the entire island in furniture base to really make it look like a furniture piece.
On the range wall, we have a drywall hood that really continues to add texture to the style. We have custom uppers that go all the way to the counter, with lift up appliance garages for small appliances. All the perimeter cabinetry is in swiss coffee with black honed granite counters.
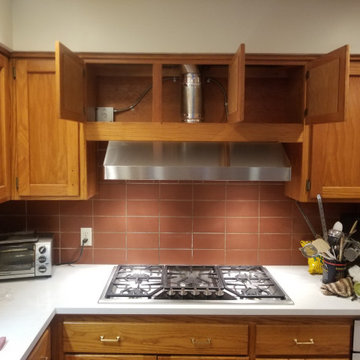
Interior renovations incorporated with exterior and addition. Note that the homeowner opted to live in the house throughout the entire renovation! Cabinet refinish, new gas cooktop, relocation of existing cooktop ventilation, new prep island
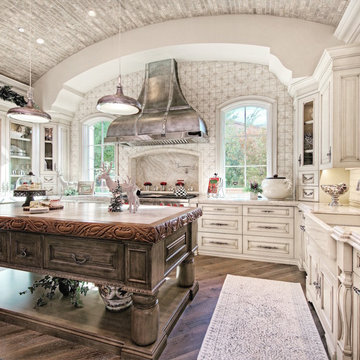
As one of the two islands in the home, this butcher block countertop perfectly blends the kitchen together.
Inspiration for an expansive modern kitchen/diner in Phoenix with a belfast sink, light wood cabinets, quartz worktops, white splashback, terracotta splashback, integrated appliances, medium hardwood flooring, multiple islands, brown floors and raised-panel cabinets.
Inspiration for an expansive modern kitchen/diner in Phoenix with a belfast sink, light wood cabinets, quartz worktops, white splashback, terracotta splashback, integrated appliances, medium hardwood flooring, multiple islands, brown floors and raised-panel cabinets.
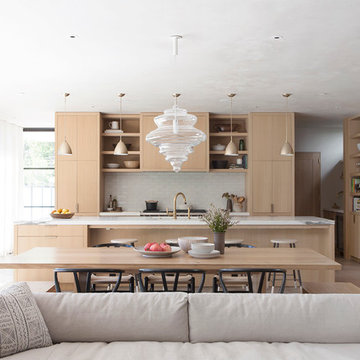
The back wall of the kitchen hides a large walk-in pantry complete with a prep sink and beverage center. The appliances are panelled where possible to reduce the amount of stainless steel in the space. Appliance garages with retracting doors to the left and right of the range hide frequently used items.
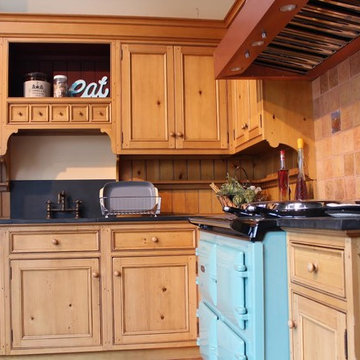
Design ideas for a small country l-shaped enclosed kitchen in Burlington with no island, a submerged sink, recessed-panel cabinets, light wood cabinets, tile countertops, red splashback, terracotta splashback, coloured appliances, dark hardwood flooring and brown floors.
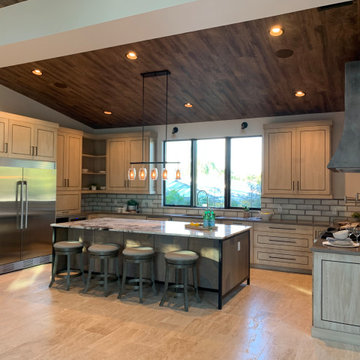
Custom cabinetry designed by Leslie Gross and made by Jeff Forsyth, Atlanta, Georgia. Custom vent hood by Classic Custom Metal Works and Designs, Tampa, Florida

The 7,600 square-foot residence was designed for large, memorable gatherings of family and friends at the lake, as well as creating private spaces for smaller family gatherings. Keeping in dialogue with the surrounding site, a palette of natural materials and finishes was selected to provide a classic backdrop for all activities, bringing importance to the adjoining environment.
In optimizing the views of the lake and developing a strategy to maximize natural ventilation, an ideal, open-concept living scheme was implemented. The kitchen, dining room, living room and screened porch are connected, allowing for the large family gatherings to take place inside, should the weather not cooperate. Two main level master suites remain private from the rest of the program; yet provide a complete sense of incorporation. Bringing the natural finishes to the interior of the residence, provided the opportunity for unique focal points that complement the stunning stone fireplace and timber trusses.
Photographer: John Hession
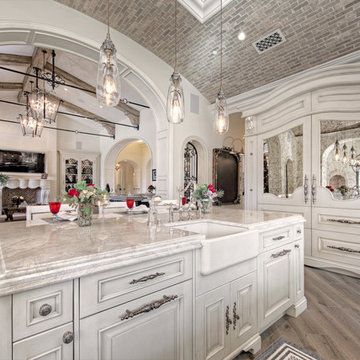
Inspiration for an expansive modern u-shaped kitchen in Phoenix with a belfast sink, raised-panel cabinets, light wood cabinets, quartz worktops, white splashback, terracotta splashback, integrated appliances, medium hardwood flooring, multiple islands, brown floors and white worktops.
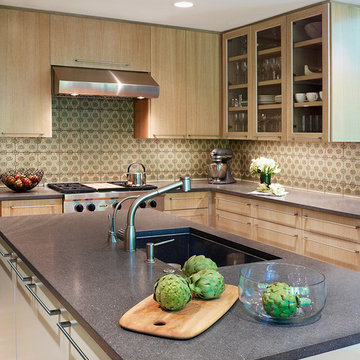
Gintas Zaranka
Design ideas for a medium sized traditional u-shaped kitchen in Chicago with a submerged sink, flat-panel cabinets, light wood cabinets, marble worktops, green splashback, terracotta splashback, stainless steel appliances, light hardwood flooring and multiple islands.
Design ideas for a medium sized traditional u-shaped kitchen in Chicago with a submerged sink, flat-panel cabinets, light wood cabinets, marble worktops, green splashback, terracotta splashback, stainless steel appliances, light hardwood flooring and multiple islands.
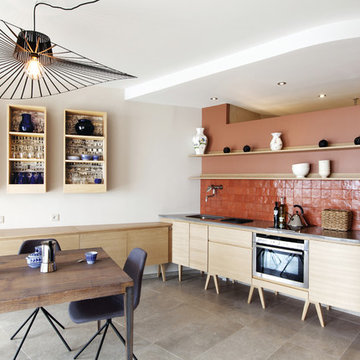
De nouveaux espaces ont été créés, sans l'aide de cloisons mais par des décrochages de plafond qui marque ainsi l'espace cuisine. La suspension aérienne signée La petite friture marque l'espace salle à manger. Photographe : Olivier Warter

Expansive modern u-shaped kitchen in Phoenix with a belfast sink, raised-panel cabinets, light wood cabinets, quartz worktops, white splashback, terracotta splashback, integrated appliances, medium hardwood flooring, multiple islands, brown floors and white worktops.

Photo of a medium sized coastal galley open plan kitchen in Charleston with a submerged sink, flat-panel cabinets, light wood cabinets, quartz worktops, terracotta splashback, integrated appliances, painted wood flooring, a breakfast bar, blue floors and blue worktops.
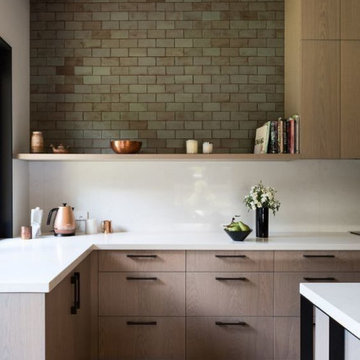
Design ideas for a medium sized contemporary l-shaped open plan kitchen in Columbus with a submerged sink, flat-panel cabinets, light wood cabinets, quartz worktops, green splashback, terracotta splashback, stainless steel appliances, light hardwood flooring, an island, brown floors and white worktops.
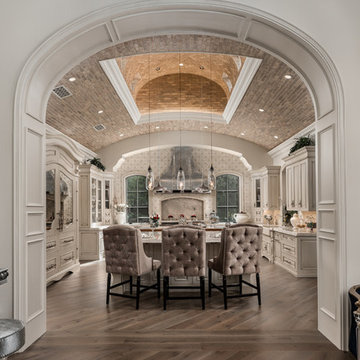
Vaulted brick ceiling with custom
Design ideas for an expansive modern u-shaped kitchen in Phoenix with a belfast sink, raised-panel cabinets, light wood cabinets, quartz worktops, white splashback, terracotta splashback, integrated appliances, medium hardwood flooring, multiple islands, brown floors and white worktops.
Design ideas for an expansive modern u-shaped kitchen in Phoenix with a belfast sink, raised-panel cabinets, light wood cabinets, quartz worktops, white splashback, terracotta splashback, integrated appliances, medium hardwood flooring, multiple islands, brown floors and white worktops.
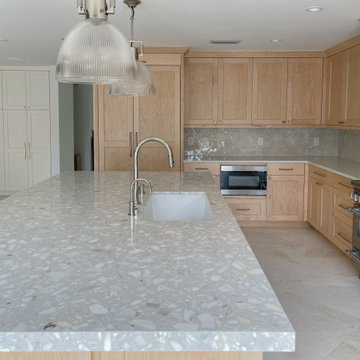
This was a total remodel! We took this home down to the studs and gave it a fresh look with creamy marble floors, light wood cabinets and custom pecky cypress wrapped beams and columns.
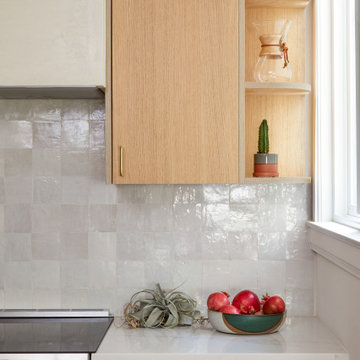
We updated this century-old iconic Edwardian San Francisco home to meet the homeowners' modern-day requirements while still retaining the original charm and architecture. The color palette was earthy and warm to play nicely with the warm wood tones found in the original wood floors, trim, doors and casework.

At our Modern Farmhouse project, we completely remodeled the entire home and modified the kitchens existing layout allowing this new layout to take shape.
As you see here, we have the custom 1/4 Sawn Oak island with marble quartz 2 1/2" mitered countertops. To add a pop of color, the entire home is accented in beautiful black hardware. In the 12' island, we have a farmhouse sink, pull out trash and drawers for storage. We did custom end panels on the sides, and wrapped the entire island in furniture base to really make it look like a furniture piece.
On the range wall, we have a drywall hood that really continues to add texture to the style. We have custom uppers that go all the way to the counter, with lift up appliance garages for small appliances. All the perimeter cabinetry is in swiss coffee with black honed granite counters.
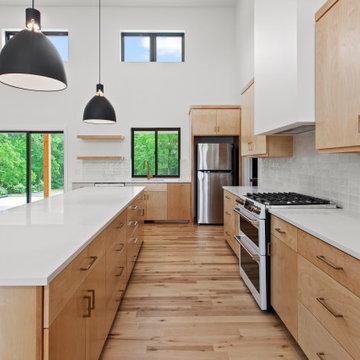
Large farmhouse open plan kitchen in Kansas City with a single-bowl sink, flat-panel cabinets, light wood cabinets, engineered stone countertops, white splashback, terracotta splashback, white appliances, light hardwood flooring, an island, brown floors and white worktops.
Kitchen with Light Wood Cabinets and Terracotta Splashback Ideas and Designs
1