Kitchen with Light Wood Cabinets and Terrazzo Worktops Ideas and Designs
Refine by:
Budget
Sort by:Popular Today
1 - 20 of 168 photos
Item 1 of 3

Photo of a medium sized contemporary single-wall kitchen/diner in London with flat-panel cabinets, pink splashback, black appliances, an island, grey floors, an integrated sink, light wood cabinets, terrazzo worktops, ceramic splashback, lino flooring, white worktops, exposed beams and a feature wall.
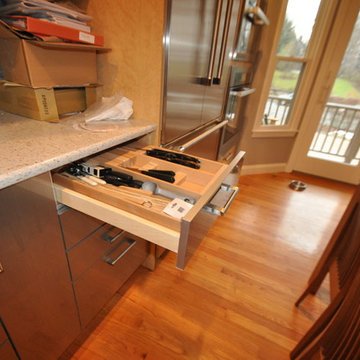
This is an example of a medium sized contemporary u-shaped open plan kitchen in Boston with a built-in sink, flat-panel cabinets, light wood cabinets, terrazzo worktops, metro tiled splashback, stainless steel appliances, medium hardwood flooring, a breakfast bar and grey splashback.

This 1960s home was in original condition and badly in need of some functional and cosmetic updates. We opened up the great room into an open concept space, converted the half bathroom downstairs into a full bath, and updated finishes all throughout with finishes that felt period-appropriate and reflective of the owner's Asian heritage.
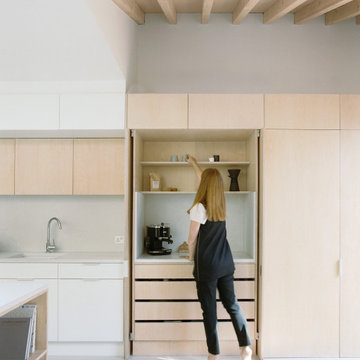
Photographer: Henry Woide
- www.henrywoide.co.uk
Architecture: 4SArchitecture
Design ideas for a medium sized contemporary galley kitchen/diner in London with a submerged sink, flat-panel cabinets, light wood cabinets, terrazzo worktops, stainless steel appliances, an island and a vaulted ceiling.
Design ideas for a medium sized contemporary galley kitchen/diner in London with a submerged sink, flat-panel cabinets, light wood cabinets, terrazzo worktops, stainless steel appliances, an island and a vaulted ceiling.
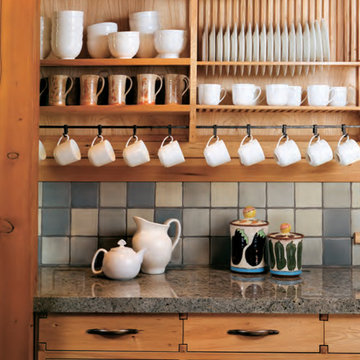
DETAILS THAT CARRY THROUGH THE HOUSE: METAL , THICK SLABS,RECLAIMED WESTERN WOODS AND SWEEPING VIEWS OF ASPEN. This mountain house features hand-crafted, forged iron crown; custom-made hood and tile; and reclaimed elm and walnut wood details.

Au cœur de la place du Pin à Nice, cet appartement autrefois sombre et délabré a été métamorphosé pour faire entrer la lumière naturelle. Nous avons souhaité créer une architecture à la fois épurée, intimiste et chaleureuse. Face à son état de décrépitude, une rénovation en profondeur s’imposait, englobant la refonte complète du plancher et des travaux de réfection structurale de grande envergure.
L’une des transformations fortes a été la dépose de la cloison qui séparait autrefois le salon de l’ancienne chambre, afin de créer un double séjour. D’un côté une cuisine en bois au design minimaliste s’associe harmonieusement à une banquette cintrée, qui elle, vient englober une partie de la table à manger, en référence à la restauration. De l’autre côté, l’espace salon a été peint dans un blanc chaud, créant une atmosphère pure et une simplicité dépouillée. L’ensemble de ce double séjour est orné de corniches et une cimaise partiellement cintrée encadre un miroir, faisant de cet espace le cœur de l’appartement.
L’entrée, cloisonnée par de la menuiserie, se détache visuellement du double séjour. Dans l’ancien cellier, une salle de douche a été conçue, avec des matériaux naturels et intemporels. Dans les deux chambres, l’ambiance est apaisante avec ses lignes droites, la menuiserie en chêne et les rideaux sortants du plafond agrandissent visuellement l’espace, renforçant la sensation d’ouverture et le côté épuré.

We designed and made the custom plywood cabinetry made for a small, light-filled kitchen remodel. Cabinet fronts are maple and birch plywood with circular cut outs. The open shelving has through tenon joinery and sliding doors.

Stunning country-style kitchen; walls, and ceiling in polished concrete (micro-cement) - jasmine and dark green
Medium sized farmhouse l-shaped kitchen pantry in London with a belfast sink, open cabinets, light wood cabinets, terrazzo worktops, pink splashback, integrated appliances, painted wood flooring, grey worktops, a drop ceiling and feature lighting.
Medium sized farmhouse l-shaped kitchen pantry in London with a belfast sink, open cabinets, light wood cabinets, terrazzo worktops, pink splashback, integrated appliances, painted wood flooring, grey worktops, a drop ceiling and feature lighting.
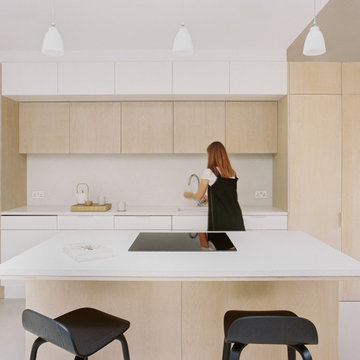
Photographer: Henry Woide
- www.henrywoide.co.uk
Architecture: 4SArchitecture
Design ideas for a medium sized contemporary galley kitchen/diner in London with a submerged sink, flat-panel cabinets, light wood cabinets, terrazzo worktops, stainless steel appliances, an island and a vaulted ceiling.
Design ideas for a medium sized contemporary galley kitchen/diner in London with a submerged sink, flat-panel cabinets, light wood cabinets, terrazzo worktops, stainless steel appliances, an island and a vaulted ceiling.

This 1960s home was in original condition and badly in need of some functional and cosmetic updates. We opened up the great room into an open concept space, converted the half bathroom downstairs into a full bath, and updated finishes all throughout with finishes that felt period-appropriate and reflective of the owner's Asian heritage.
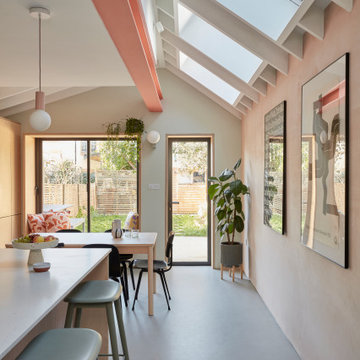
Photo of a medium sized contemporary single-wall kitchen/diner in London with an integrated sink, flat-panel cabinets, light wood cabinets, terrazzo worktops, pink splashback, ceramic splashback, black appliances, lino flooring, an island, grey floors, white worktops, exposed beams and a feature wall.

Au cœur de la place du Pin à Nice, cet appartement autrefois sombre et délabré a été métamorphosé pour faire entrer la lumière naturelle. Nous avons souhaité créer une architecture à la fois épurée, intimiste et chaleureuse. Face à son état de décrépitude, une rénovation en profondeur s’imposait, englobant la refonte complète du plancher et des travaux de réfection structurale de grande envergure.
L’une des transformations fortes a été la dépose de la cloison qui séparait autrefois le salon de l’ancienne chambre, afin de créer un double séjour. D’un côté une cuisine en bois au design minimaliste s’associe harmonieusement à une banquette cintrée, qui elle, vient englober une partie de la table à manger, en référence à la restauration. De l’autre côté, l’espace salon a été peint dans un blanc chaud, créant une atmosphère pure et une simplicité dépouillée. L’ensemble de ce double séjour est orné de corniches et une cimaise partiellement cintrée encadre un miroir, faisant de cet espace le cœur de l’appartement.
L’entrée, cloisonnée par de la menuiserie, se détache visuellement du double séjour. Dans l’ancien cellier, une salle de douche a été conçue, avec des matériaux naturels et intemporels. Dans les deux chambres, l’ambiance est apaisante avec ses lignes droites, la menuiserie en chêne et les rideaux sortants du plafond agrandissent visuellement l’espace, renforçant la sensation d’ouverture et le côté épuré.
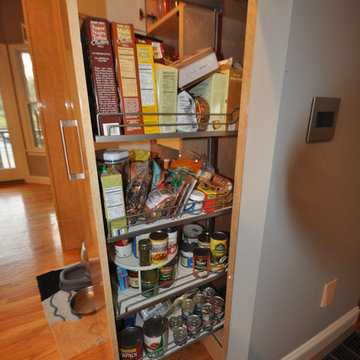
Inspiration for a medium sized contemporary u-shaped open plan kitchen in Boston with a built-in sink, flat-panel cabinets, light wood cabinets, terrazzo worktops, metro tiled splashback, stainless steel appliances, medium hardwood flooring, a breakfast bar and grey splashback.

This is an example of a retro l-shaped open plan kitchen in Denver with a submerged sink, flat-panel cabinets, light wood cabinets, terrazzo worktops, white splashback, integrated appliances, light hardwood flooring, an island, white worktops and a wood ceiling.

Custom terrazzo benchtop, oak veneer cupboards with hand pull cutouts for opening, curved walls with timber battens.
Inspiration for an eclectic kitchen in Melbourne with a double-bowl sink, light wood cabinets, terrazzo worktops, white splashback, ceramic splashback, concrete flooring, grey floors and multicoloured worktops.
Inspiration for an eclectic kitchen in Melbourne with a double-bowl sink, light wood cabinets, terrazzo worktops, white splashback, ceramic splashback, concrete flooring, grey floors and multicoloured worktops.
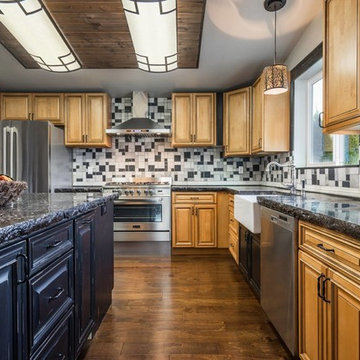
Inspiration for a large contemporary l-shaped open plan kitchen in Seattle with a belfast sink, raised-panel cabinets, light wood cabinets, multi-coloured splashback, stone tiled splashback, stainless steel appliances, dark hardwood flooring, an island, terrazzo worktops and brown floors.
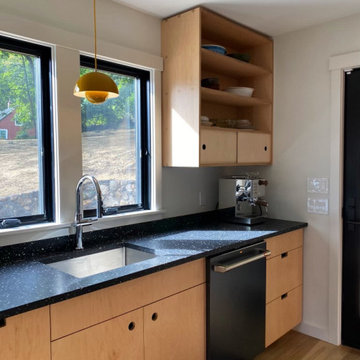
We designed and made the custom plywood cabinetry made for a small, light-filled kitchen remodel. Cabinet fronts are maple and birch plywood with circular cut outs. The open shelving has through tenon joinery and sliding doors.

Small contemporary l-shaped open plan kitchen in Paris with a submerged sink, flat-panel cabinets, light wood cabinets, terrazzo worktops, beige splashback, stone tiled splashback, integrated appliances, medium hardwood flooring, no island, brown floors and beige worktops.
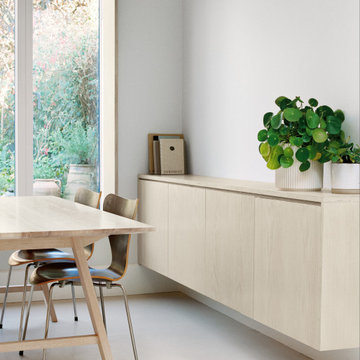
Photographer: Henry Woide
- www.henrywoide.co.uk
Architecture: 4SArchitecture
This is an example of a medium sized contemporary galley open plan kitchen in London with vinyl flooring, a submerged sink, flat-panel cabinets, light wood cabinets, terrazzo worktops, stainless steel appliances, an island and a vaulted ceiling.
This is an example of a medium sized contemporary galley open plan kitchen in London with vinyl flooring, a submerged sink, flat-panel cabinets, light wood cabinets, terrazzo worktops, stainless steel appliances, an island and a vaulted ceiling.
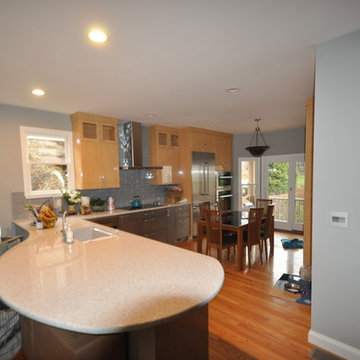
This is an example of a medium sized contemporary u-shaped open plan kitchen in Boston with a built-in sink, flat-panel cabinets, light wood cabinets, terrazzo worktops, metro tiled splashback, stainless steel appliances, medium hardwood flooring, a breakfast bar and grey splashback.
Kitchen with Light Wood Cabinets and Terrazzo Worktops Ideas and Designs
1