Kitchen with Light Wood Cabinets and White Floors Ideas and Designs
Refine by:
Budget
Sort by:Popular Today
1 - 20 of 1,223 photos
Item 1 of 3

Dans cet appartement familial de 150 m², l’objectif était de rénover l’ensemble des pièces pour les rendre fonctionnelles et chaleureuses, en associant des matériaux naturels à une palette de couleurs harmonieuses.
Dans la cuisine et le salon, nous avons misé sur du bois clair naturel marié avec des tons pastel et des meubles tendance. De nombreux rangements sur mesure ont été réalisés dans les couloirs pour optimiser tous les espaces disponibles. Le papier peint à motifs fait écho aux lignes arrondies de la porte verrière réalisée sur mesure.
Dans les chambres, on retrouve des couleurs chaudes qui renforcent l’esprit vacances de l’appartement. Les salles de bain et la buanderie sont également dans des tons de vert naturel associés à du bois brut. La robinetterie noire, toute en contraste, apporte une touche de modernité. Un appartement où il fait bon vivre !
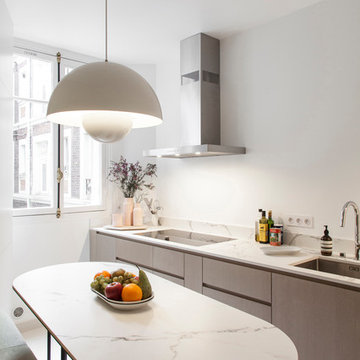
Bertrand Fompeyrine Photographe
Inspiration for a scandi kitchen/diner in Paris with a submerged sink, flat-panel cabinets, white floors, white worktops and light wood cabinets.
Inspiration for a scandi kitchen/diner in Paris with a submerged sink, flat-panel cabinets, white floors, white worktops and light wood cabinets.

Peter Taylor
Large contemporary galley open plan kitchen in Brisbane with a submerged sink, light wood cabinets, limestone worktops, black appliances, marble flooring, an island, white floors, grey worktops and flat-panel cabinets.
Large contemporary galley open plan kitchen in Brisbane with a submerged sink, light wood cabinets, limestone worktops, black appliances, marble flooring, an island, white floors, grey worktops and flat-panel cabinets.

SRQ Magazine's Home of the Year 2015 Platinum Award for Best Bathroom, Best Kitchen, and Best Overall Renovation
Photo: Raif Fluker
Photo of a midcentury l-shaped kitchen in Tampa with flat-panel cabinets, light wood cabinets, grey splashback, glass tiled splashback, concrete flooring, an island, a submerged sink and white floors.
Photo of a midcentury l-shaped kitchen in Tampa with flat-panel cabinets, light wood cabinets, grey splashback, glass tiled splashback, concrete flooring, an island, a submerged sink and white floors.
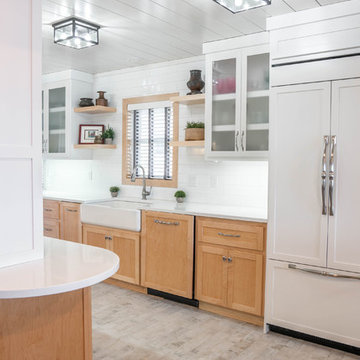
Photo of a scandi galley open plan kitchen in Other with a belfast sink, shaker cabinets, light wood cabinets, engineered stone countertops, white splashback, ceramic splashback, integrated appliances, ceramic flooring, an island, white floors and white worktops.

Mark Weeks
This is an example of a medium sized contemporary single-wall open plan kitchen in London with an integrated sink, flat-panel cabinets, light wood cabinets, white splashback, ceramic splashback, black appliances, concrete flooring, an island and white floors.
This is an example of a medium sized contemporary single-wall open plan kitchen in London with an integrated sink, flat-panel cabinets, light wood cabinets, white splashback, ceramic splashback, black appliances, concrete flooring, an island and white floors.
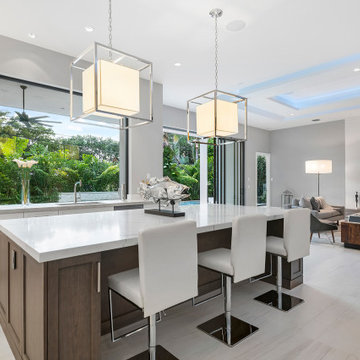
this home is a unique blend of a transitional exterior and a contemporary interior
This is an example of a large contemporary l-shaped open plan kitchen in Miami with flat-panel cabinets, light wood cabinets, porcelain flooring, white floors, a submerged sink, engineered stone countertops, white splashback, engineered quartz splashback, stainless steel appliances, an island, white worktops and a coffered ceiling.
This is an example of a large contemporary l-shaped open plan kitchen in Miami with flat-panel cabinets, light wood cabinets, porcelain flooring, white floors, a submerged sink, engineered stone countertops, white splashback, engineered quartz splashback, stainless steel appliances, an island, white worktops and a coffered ceiling.
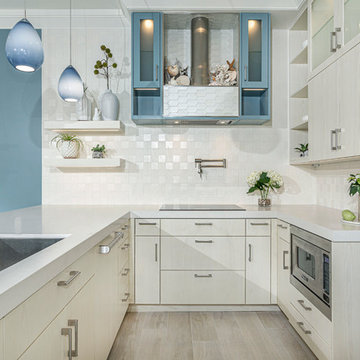
Inspiration for a medium sized contemporary u-shaped open plan kitchen in San Diego with a submerged sink, flat-panel cabinets, light wood cabinets, engineered stone countertops, white splashback, ceramic splashback, stainless steel appliances, porcelain flooring, a breakfast bar, white floors and white worktops.

Large contemporary l-shaped open plan kitchen in Saint Petersburg with all styles of cabinet, light wood cabinets, marble worktops, white splashback, marble splashback, white appliances, porcelain flooring, an island, white floors, white worktops, a wood ceiling and feature lighting.

roche de la plage d’Ilbaritz, cette maison à l’aspect traditionnel côté rue, cache à l’arrière une façade verre et métal plus moderne donnant sur un agréable jardin arboré. La maison avait déjà subi une belle rénovation de sa pièce à vivre avec la création d’une extension vitrée sur deux niveaux. Cette large vision sur le jardin permet une décoration en perpétuel changement, variant au fil des saisons.
Certains espaces ne profitant pas de cette luminosité, il a fallu apporter plus de fonctionnalité, de fluidité et de douceur pour s’accorder avec cette nature. La cuisine notamment était exiguë, reculée et sombre, l’entrée cloisonnée et la salle à manger mal située. Cette rénovation a permis de rendre la cuisine plus conviviale, fonctionnelle et lumineuse comme point de ralliement et d’échanges. Des murs porteurs ont été ouverts, des portes supprimées, une large fenêtre de toit disposée pour davantage de clarté. Les façades en bois brut contrastent avec la pose de carreaux de ciment blanc au sol et un plan de travail minéral. Des carreaux peints à la main habillent la crédence et amènent cette subtile fantaisie souhaitée par la cliente. Le mobilier sur mesure pour le banc de l’entrée, les chaises retapissées par un artisan local sur une variation de jaune sable et de bleu viennent appuyer l’atmosphère paisible et naturelle de cette maison entre ville et bord de mer.
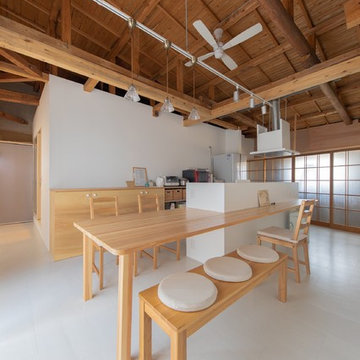
新しいものと古いものが共存しお互いを高め合う。
Photo by:IRO creative factory
Inspiration for a world-inspired galley kitchen/diner in Other with flat-panel cabinets, light wood cabinets, wood worktops, white splashback, an island, white floors and brown worktops.
Inspiration for a world-inspired galley kitchen/diner in Other with flat-panel cabinets, light wood cabinets, wood worktops, white splashback, an island, white floors and brown worktops.
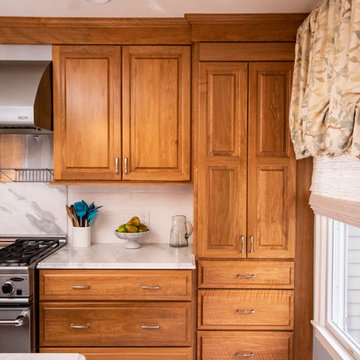
Inspiration for a large traditional l-shaped kitchen/diner in Providence with a submerged sink, raised-panel cabinets, light wood cabinets, quartz worktops, white splashback, ceramic splashback, stainless steel appliances, porcelain flooring, an island, white floors and white worktops.

We did a full refurbishment and interior design of the kitchen of this country home that was built in 1760.
Inspiration for a medium sized country kitchen/diner in Hampshire with a belfast sink, flat-panel cabinets, light wood cabinets, concrete worktops, pink splashback, ceramic splashback, integrated appliances, porcelain flooring, an island, white floors, grey worktops and exposed beams.
Inspiration for a medium sized country kitchen/diner in Hampshire with a belfast sink, flat-panel cabinets, light wood cabinets, concrete worktops, pink splashback, ceramic splashback, integrated appliances, porcelain flooring, an island, white floors, grey worktops and exposed beams.

Photo of a medium sized world-inspired single-wall kitchen/diner in Atlanta with a submerged sink, flat-panel cabinets, light wood cabinets, engineered stone countertops, white splashback, engineered quartz splashback, white appliances, light hardwood flooring, an island, white floors and white worktops.
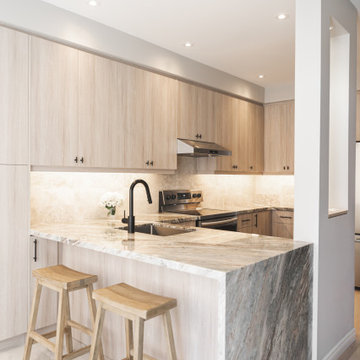
Design ideas for a kitchen in Toronto with a submerged sink, flat-panel cabinets, light wood cabinets, quartz worktops, beige splashback, stone tiled splashback, stainless steel appliances, porcelain flooring, white floors and multicoloured worktops.
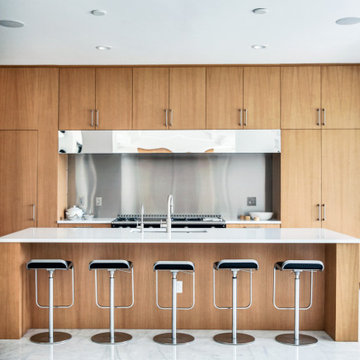
Custom, rift white oak, slab door cabinets. All cabinets were book matched, hand selected and built in-house by Castor Cabinets.
Contractor: Robert Holsopple Construction
Counter Tops by West Central Granite
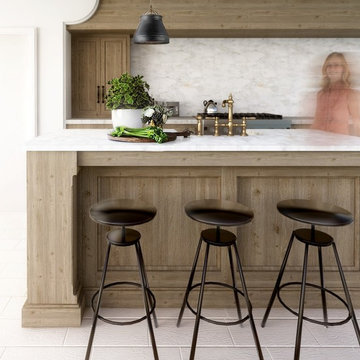
Medium sized traditional single-wall kitchen/diner in Miami with flat-panel cabinets, light wood cabinets, marble worktops, white splashback, marble splashback, an island and white floors.
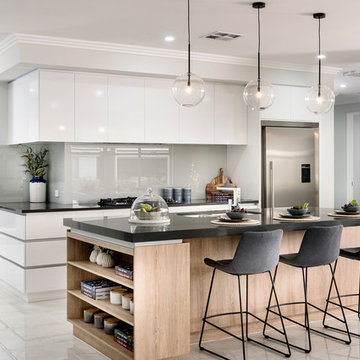
D-Max
Design ideas for a large contemporary galley open plan kitchen in Perth with a submerged sink, flat-panel cabinets, light wood cabinets, engineered stone countertops, white splashback, glass sheet splashback, stainless steel appliances, porcelain flooring, an island and white floors.
Design ideas for a large contemporary galley open plan kitchen in Perth with a submerged sink, flat-panel cabinets, light wood cabinets, engineered stone countertops, white splashback, glass sheet splashback, stainless steel appliances, porcelain flooring, an island and white floors.

The kitchen/dining/family area overlooks the garden to the rear of the plot. The kitchen can be screened off from the rest of the ground floor with sliding birch ply panels.
The kitchen comprises of 2 freestanding units from Bulthaup (one with a sink), an American fridge/freezer, a 100cm wide range cooker and a free standing dishwasher. It is a linear kitchen with the dining table occupying the space where one might choose to place an island. We felt that an island would be intrusive in the space and interrupt the flow of space from front courtyard to rear garden.
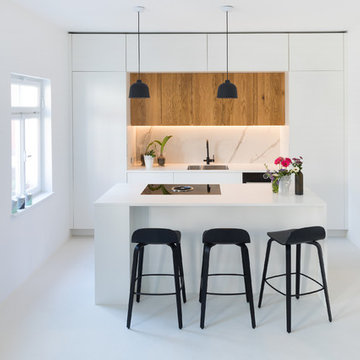
Inspiration for a medium sized contemporary single-wall open plan kitchen in Stuttgart with a submerged sink, light wood cabinets, laminate countertops, black appliances, an island, white floors, white worktops, flat-panel cabinets and white splashback.
Kitchen with Light Wood Cabinets and White Floors Ideas and Designs
1