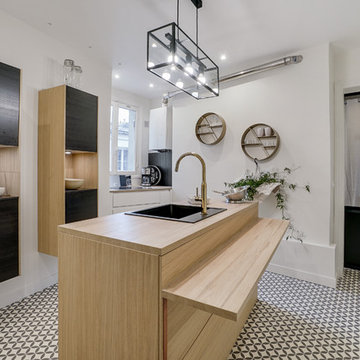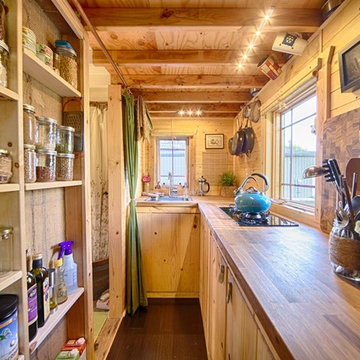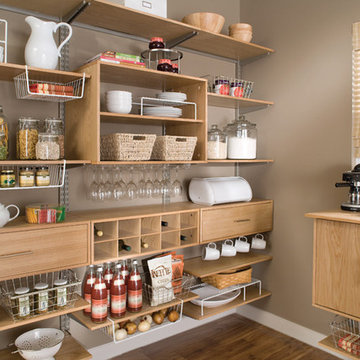Kitchen with Light Wood Cabinets and Wood Worktops Ideas and Designs
Refine by:
Budget
Sort by:Popular Today
1 - 20 of 2,600 photos
Item 1 of 3

Design ideas for a small contemporary l-shaped kitchen in Paris with a built-in sink, flat-panel cabinets, light wood cabinets, wood worktops, mirror splashback, integrated appliances, porcelain flooring, no island, grey floors and beige worktops.

Une cuisine tout équipé avec de l'électroménager encastré et un îlot ouvert sur la salle à manger.
Small scandinavian galley kitchen/diner in Paris with a single-bowl sink, beaded cabinets, light wood cabinets, wood worktops, black splashback, integrated appliances, painted wood flooring and grey floors.
Small scandinavian galley kitchen/diner in Paris with a single-bowl sink, beaded cabinets, light wood cabinets, wood worktops, black splashback, integrated appliances, painted wood flooring and grey floors.

Ⓒ ZAC+ZAC
Design ideas for a medium sized scandi galley kitchen/diner in Edinburgh with a built-in sink, flat-panel cabinets, light wood cabinets, wood worktops, white splashback, light hardwood flooring, an island, beige floors and beige worktops.
Design ideas for a medium sized scandi galley kitchen/diner in Edinburgh with a built-in sink, flat-panel cabinets, light wood cabinets, wood worktops, white splashback, light hardwood flooring, an island, beige floors and beige worktops.

IKEA cabinets, Heath tile, butcher block counter tops, and CB2 pendant lights
Design ideas for a contemporary single-wall kitchen/diner in Sacramento with a submerged sink, flat-panel cabinets, wood worktops, orange splashback, ceramic splashback, stainless steel appliances, medium hardwood flooring, beige worktops, light wood cabinets, no island and brown floors.
Design ideas for a contemporary single-wall kitchen/diner in Sacramento with a submerged sink, flat-panel cabinets, wood worktops, orange splashback, ceramic splashback, stainless steel appliances, medium hardwood flooring, beige worktops, light wood cabinets, no island and brown floors.

Large contemporary l-shaped kitchen in Other with flat-panel cabinets, light wood cabinets, wood worktops, an island, brown worktops, multi-coloured floors and a drop ceiling.

Vue d'ensemble de la cuisine. Le couloir menant à la salle de bains supprimé. Le sol rénovée en sol vinyles imitation carreau de ciment. La table de cuisson disposée vers la fenêtre
Crédits photos@Marie-Christine Devineau & Shoootin

Design ideas for a world-inspired u-shaped kitchen in Portland with a submerged sink, flat-panel cabinets, light wood cabinets, wood worktops, white splashback, stainless steel appliances, concrete flooring, no island, grey floors and brown worktops.

Atelier Germain
Inspiration for a medium sized scandi u-shaped kitchen/diner in Paris with an integrated sink, flat-panel cabinets, light wood cabinets, wood worktops, white splashback, integrated appliances, travertine flooring, no island and beige floors.
Inspiration for a medium sized scandi u-shaped kitchen/diner in Paris with an integrated sink, flat-panel cabinets, light wood cabinets, wood worktops, white splashback, integrated appliances, travertine flooring, no island and beige floors.

This is an example of a small rustic single-wall open plan kitchen in Denver with a double-bowl sink, flat-panel cabinets, light wood cabinets, stainless steel appliances, no island, wood worktops and window splashback.

The brick found in the backsplash and island was chosen for its sympathetic materiality that is forceful enough to blend in with the native steel, while the bold, fine grain Zebra wood cabinetry coincides nicely with the concrete floors without being too ostentatious.
Photo Credit: Mark Woods

Kodiak Greenwood
Photo of a medium sized mediterranean l-shaped kitchen/diner in San Francisco with a submerged sink, shaker cabinets, light wood cabinets, wood worktops, beige splashback, stone slab splashback, stainless steel appliances, an island and terracotta flooring.
Photo of a medium sized mediterranean l-shaped kitchen/diner in San Francisco with a submerged sink, shaker cabinets, light wood cabinets, wood worktops, beige splashback, stone slab splashback, stainless steel appliances, an island and terracotta flooring.

http://chrisandmalissa.com/
Inspiration for a rustic enclosed kitchen in Seattle with a built-in sink, flat-panel cabinets, light wood cabinets and wood worktops.
Inspiration for a rustic enclosed kitchen in Seattle with a built-in sink, flat-panel cabinets, light wood cabinets and wood worktops.

Single-storey extension to the side of the house creates a large kitchen and dining space.
Medium sized contemporary l-shaped kitchen/diner in Other with flat-panel cabinets, light wood cabinets, wood worktops, multi-coloured splashback, ceramic splashback, light hardwood flooring, an island, brown floors, white worktops, a timber clad ceiling, black appliances and feature lighting.
Medium sized contemporary l-shaped kitchen/diner in Other with flat-panel cabinets, light wood cabinets, wood worktops, multi-coloured splashback, ceramic splashback, light hardwood flooring, an island, brown floors, white worktops, a timber clad ceiling, black appliances and feature lighting.

Light and transitional loft living for a young family in Dumbo, Brooklyn.
This is an example of a large contemporary u-shaped kitchen/diner in New York with a built-in sink, flat-panel cabinets, light wood cabinets, wood worktops, white splashback, marble splashback, stainless steel appliances, light hardwood flooring, an island, brown floors and white worktops.
This is an example of a large contemporary u-shaped kitchen/diner in New York with a built-in sink, flat-panel cabinets, light wood cabinets, wood worktops, white splashback, marble splashback, stainless steel appliances, light hardwood flooring, an island, brown floors and white worktops.

Inspiration for a traditional l-shaped kitchen in Other with a submerged sink, flat-panel cabinets, light wood cabinets, wood worktops, window splashback, stainless steel appliances, light hardwood flooring, an island, beige floors and white worktops.

Medium sized traditional l-shaped kitchen pantry in Other with open cabinets, light wood cabinets, wood worktops, medium hardwood flooring and no island.

Medium sized modern grey and brown galley open plan kitchen in Austin with a built-in sink, flat-panel cabinets, white splashback, cement tile splashback, an island, grey floors, all types of ceiling, light wood cabinets, wood worktops, integrated appliances, cement flooring and grey worktops.

This is an example of a large rustic kitchen in Denver with a double-bowl sink, flat-panel cabinets, light wood cabinets, wood worktops, integrated appliances, medium hardwood flooring, an island and black worktops.

Der maßangefertige Mittelblock mit Sockelbelechtung ist Rückseitig als Küche ausgeführt. Der Patient darf sich hier mit Kaffe und Tee, Wasser etc selbst bedienen.
Links erstreckt sich dann die Wartelounge

Photo of a medium sized modern galley open plan kitchen in Madrid with an integrated sink, recessed-panel cabinets, light wood cabinets, wood worktops, beige splashback, window splashback, stainless steel appliances, ceramic flooring, an island, grey floors and beige worktops.
Kitchen with Light Wood Cabinets and Wood Worktops Ideas and Designs
1