Kitchen with Light Wood Cabinets Ideas and Designs
Refine by:
Budget
Sort by:Popular Today
1 - 20 of 356 photos
Item 1 of 5

Winner of the 2018 Tour of Homes Best Remodel, this whole house re-design of a 1963 Bennet & Johnson mid-century raised ranch home is a beautiful example of the magic we can weave through the application of more sustainable modern design principles to existing spaces.
We worked closely with our client on extensive updates to create a modernized MCM gem.
Extensive alterations include:
- a completely redesigned floor plan to promote a more intuitive flow throughout
- vaulted the ceilings over the great room to create an amazing entrance and feeling of inspired openness
- redesigned entry and driveway to be more inviting and welcoming as well as to experientially set the mid-century modern stage
- the removal of a visually disruptive load bearing central wall and chimney system that formerly partitioned the homes’ entry, dining, kitchen and living rooms from each other
- added clerestory windows above the new kitchen to accentuate the new vaulted ceiling line and create a greater visual continuation of indoor to outdoor space
- drastically increased the access to natural light by increasing window sizes and opening up the floor plan
- placed natural wood elements throughout to provide a calming palette and cohesive Pacific Northwest feel
- incorporated Universal Design principles to make the home Aging In Place ready with wide hallways and accessible spaces, including single-floor living if needed
- moved and completely redesigned the stairway to work for the home’s occupants and be a part of the cohesive design aesthetic
- mixed custom tile layouts with more traditional tiling to create fun and playful visual experiences
- custom designed and sourced MCM specific elements such as the entry screen, cabinetry and lighting
- development of the downstairs for potential future use by an assisted living caretaker
- energy efficiency upgrades seamlessly woven in with much improved insulation, ductless mini splits and solar gain

Located inside an 1860's cotton mill that produced Civil War uniforms, and fronting the Chattahoochee River in Downtown Columbus, the owners envisioned a contemporary loft with historical character. The result is this perfectly personalized, modernized space more than 150 years in the making.
Photography by Tom Harper Photography
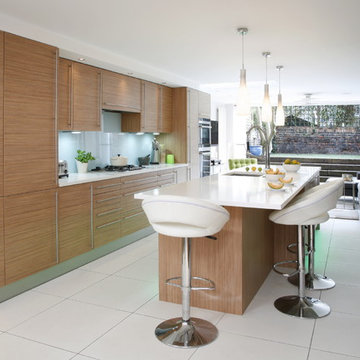
Alison Hammond Photography
Photo of a contemporary kitchen in London with flat-panel cabinets and light wood cabinets.
Photo of a contemporary kitchen in London with flat-panel cabinets and light wood cabinets.

Photo of a medium sized modern single-wall open plan kitchen in Other with a submerged sink, flat-panel cabinets, light wood cabinets, concrete worktops, integrated appliances, medium hardwood flooring, an island, brown floors and grey worktops.
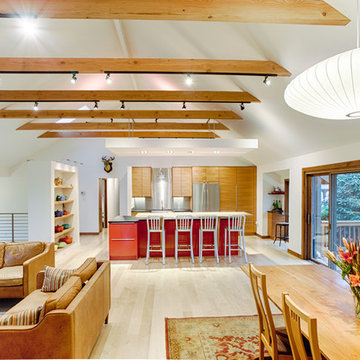
This home was transformed from “80’s Contemporary” to “Farmhouse Modern” and the clients love it! Wood, stone, and a soaring, barn-like interior space are combined with clean, modern lines. By using a stark, neutral color palette, we created a gallery-like background to allow the accent elements to become stars. The stone fireplace, Douglas Fir rafter ties, pops of red in the kitchen, steel stair railing, and the homeowners’ art and collectibles stand out beautifully in this space.
Removing the old central staircase freed up floor space to allow for the dramatic expression of the kitchen. The new stairway provides access to the front entry and both levels of the home. We even included extra floor space between the two main work areas in the kitchen to accommodate Tess, the German Shepherd who likes to lay in the kitchen while her “parents” are cooking!
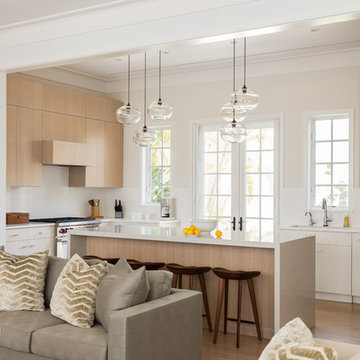
Photo of a nautical u-shaped open plan kitchen in Miami with flat-panel cabinets, light wood cabinets, integrated appliances, medium hardwood flooring and an island.
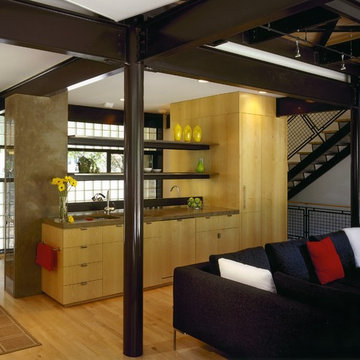
Maxwell MacKenzie Architectural Photographer
Medium sized modern u-shaped kitchen/diner in DC Metro with a submerged sink, flat-panel cabinets, light wood cabinets, granite worktops, black splashback, light hardwood flooring and an island.
Medium sized modern u-shaped kitchen/diner in DC Metro with a submerged sink, flat-panel cabinets, light wood cabinets, granite worktops, black splashback, light hardwood flooring and an island.
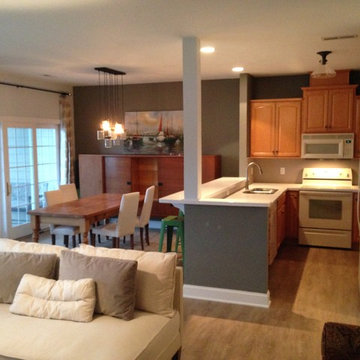
Design ideas for a small classic l-shaped open plan kitchen in Other with raised-panel cabinets, light wood cabinets, composite countertops, white appliances, light hardwood flooring and a breakfast bar.
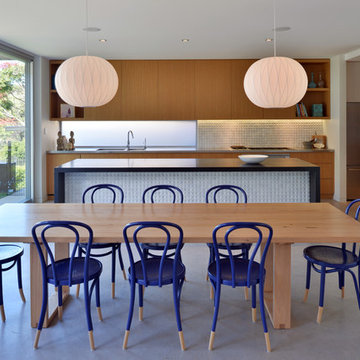
Marcus Clinton Photography
Photo of a contemporary kitchen/diner in Sydney with a double-bowl sink, flat-panel cabinets, light wood cabinets, metallic splashback, concrete flooring and an island.
Photo of a contemporary kitchen/diner in Sydney with a double-bowl sink, flat-panel cabinets, light wood cabinets, metallic splashback, concrete flooring and an island.
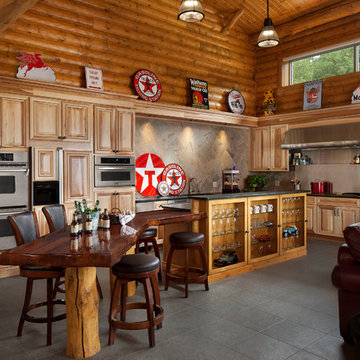
Photo courtesy of Alda Opfer, KSI Designer. Merillat Masterpiece Laredo Hickory in Sunset. Photo by Beth Singer.
Photo of a rustic l-shaped open plan kitchen in Other with light wood cabinets, stainless steel appliances and raised-panel cabinets.
Photo of a rustic l-shaped open plan kitchen in Other with light wood cabinets, stainless steel appliances and raised-panel cabinets.
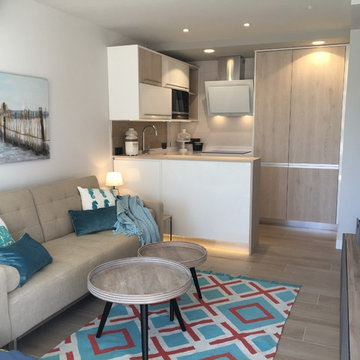
Espacio abierto de cocina en este apartamento. Es una cocina con pequeña barra,
Photo of a small contemporary u-shaped open plan kitchen in Other with a submerged sink, flat-panel cabinets, light wood cabinets, engineered stone countertops, white splashback, porcelain splashback, integrated appliances, porcelain flooring, a breakfast bar, beige floors and white worktops.
Photo of a small contemporary u-shaped open plan kitchen in Other with a submerged sink, flat-panel cabinets, light wood cabinets, engineered stone countertops, white splashback, porcelain splashback, integrated appliances, porcelain flooring, a breakfast bar, beige floors and white worktops.
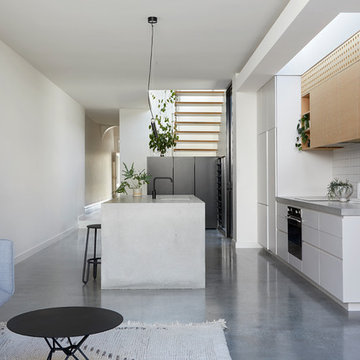
Lillie Thompson
Photo of a medium sized contemporary galley open plan kitchen in Melbourne with a double-bowl sink, light wood cabinets, concrete worktops, white splashback, ceramic splashback, stainless steel appliances, concrete flooring, an island, grey floors and grey worktops.
Photo of a medium sized contemporary galley open plan kitchen in Melbourne with a double-bowl sink, light wood cabinets, concrete worktops, white splashback, ceramic splashback, stainless steel appliances, concrete flooring, an island, grey floors and grey worktops.

The geometric wallpaper designed by local designer Brian Paquette, was inspired by a traditional Japanese pattern book. The design was reproduced on 11x17 paper and applied to the wall using wheat paste to add texture to the exposed main wall.
Photo Credit: Mark Woods
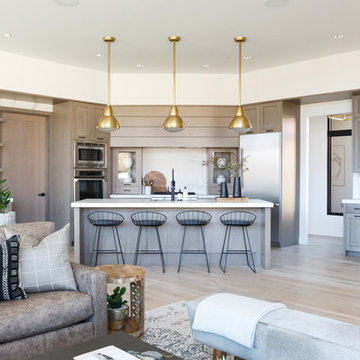
Design ideas for a medium sized modern kitchen in Salt Lake City with a submerged sink, shaker cabinets, light wood cabinets, engineered stone countertops, white splashback, stone slab splashback, stainless steel appliances, light hardwood flooring, an island and white worktops.
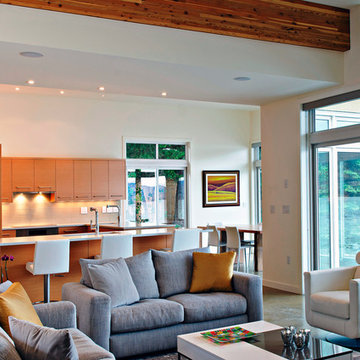
Design ideas for a contemporary l-shaped open plan kitchen in Vancouver with flat-panel cabinets, a breakfast bar and light wood cabinets.
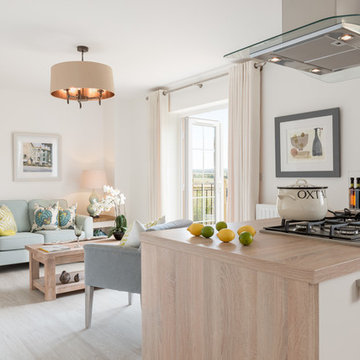
Ⓒ ZAC+ZAC
Inspiration for a medium sized contemporary open plan kitchen in London with flat-panel cabinets, light wood cabinets, wood worktops, light hardwood flooring and an island.
Inspiration for a medium sized contemporary open plan kitchen in London with flat-panel cabinets, light wood cabinets, wood worktops, light hardwood flooring and an island.
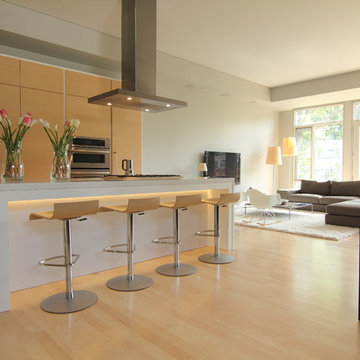
This modern, open concept design consists of a large island and lots of storage in the tall pantry cabinets. All of the appliances are fully integrated into the cabinetry, creating a streamlined, modern look only achieved through high quality custom design.
Each of the pantry cabinets are outfitted with interior solid maple dovetailed drawers.
Other materials found throughout this kitchen space include Caesarstone, engineered maple veneer and colourcore formica.

Edward C. Butera
This is an example of an expansive contemporary single-wall open plan kitchen in Miami with a submerged sink, flat-panel cabinets, light wood cabinets, quartz worktops, stone slab splashback, integrated appliances, light hardwood flooring and an island.
This is an example of an expansive contemporary single-wall open plan kitchen in Miami with a submerged sink, flat-panel cabinets, light wood cabinets, quartz worktops, stone slab splashback, integrated appliances, light hardwood flooring and an island.
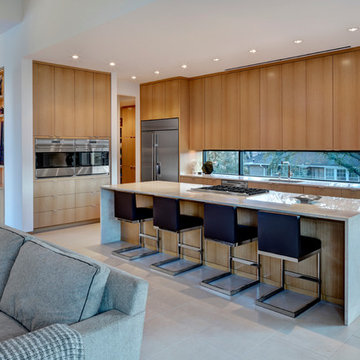
This is an example of a contemporary l-shaped open plan kitchen in Dallas with an integrated sink, flat-panel cabinets, light wood cabinets and stainless steel appliances.
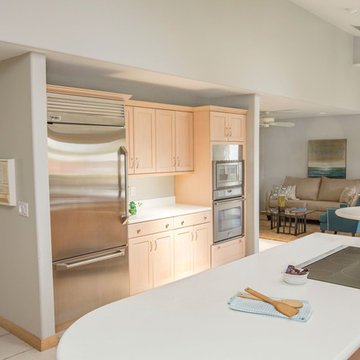
NonStop Staging, Kitchen, Photography by Christina Cook Lee
Photo of a medium sized contemporary u-shaped open plan kitchen in Tampa with recessed-panel cabinets, light wood cabinets, engineered stone countertops, stainless steel appliances, an island, ceramic flooring and beige floors.
Photo of a medium sized contemporary u-shaped open plan kitchen in Tampa with recessed-panel cabinets, light wood cabinets, engineered stone countertops, stainless steel appliances, an island, ceramic flooring and beige floors.
Kitchen with Light Wood Cabinets Ideas and Designs
1