Kitchen with a Submerged Sink and Marble Flooring Ideas and Designs
Refine by:
Budget
Sort by:Popular Today
1 - 20 of 5,445 photos

The original space was a long, narrow room, with a tv and sofa on one end, and a dining table on the other. Both zones felt completely disjointed and at loggerheads with one another. Attached to the space, through glazed double doors, was a small kitchen area, illuminated in borrowed light from the conservatory and an uninspiring roof light in a connecting space.
But our designers knew exactly what to do with this home that had so much untapped potential. Starting by moving the kitchen into the generously sized orangery space, with informal seating around a breakfast bar. Creating a bright, welcoming, and social environment to prepare family meals and relax together in close proximity. In the warmer months the French doors, positioned within this kitchen zone, open out to a comfortable outdoor living space where the family can enjoy a chilled glass of wine and a BBQ on a cool summers evening.

Photo of an expansive classic u-shaped kitchen/diner in Nashville with a submerged sink, beaded cabinets, white cabinets, quartz worktops, white splashback, marble splashback, stainless steel appliances, marble flooring, white floors and white worktops.

The showstopper kitchen is punctuated by the blue skies and green rolling hills of this Omaha home's exterior landscape. The crisp black and white kitchen features a vaulted ceiling with wood ceiling beams, large modern black windows, wood look tile floors, Wolf Subzero appliances, a large kitchen island with seating for six, an expansive dining area with floor to ceiling windows, black and gold island pendants, quartz countertops and a marble tile backsplash. A scullery located behind the kitchen features ample pantry storage, a prep sink, a built-in coffee bar and stunning black and white marble floor tile.

Small contemporary galley enclosed kitchen in Chicago with a submerged sink, flat-panel cabinets, green cabinets, marble worktops, multi-coloured splashback, cement tile splashback, marble flooring, no island, white floors, white worktops and integrated appliances.

Featured in House and Home magazine, this Italian Farmhouse inspired kitchen strikes an authentic chord. Ample counter space was included so the family could make homemade pizza and pasta and a small pantry prep area was included in the design to house a salami slicer. This space is subtle, earthy and inviting, making it a perfect spot for large family gatherings.

Large traditional l-shaped open plan kitchen in Los Angeles with a submerged sink, flat-panel cabinets, light wood cabinets, marble worktops, white splashback, mosaic tiled splashback, integrated appliances, marble flooring, an island, black floors, white worktops and exposed beams.

To replace an Old World style kitchen, we created a new space with farmhouse elements coupled with our interpretation of modern European detailing. With our focus on improving function first, we removed the old peninsula that closed off the kitchen, creating a location for conversation and eating on the new cantilevered countertop which provides interesting, yet purposeful design. A custom designed European cube shelf system was created, incorporating integrated lighting inside Rift Sawn oak shelves to match our base cabinetry. After building the shelf system, we placed it in front of the handmade art tile backsplash, bringing a very modern element to contrast with our custom inset cabinetry. Our design team selected the Rift sawn oak for the base cabinets to bring warmth into the space and to contrast with the white upper cabinetry. We then layered matt black on select drawer fronts and specific cabinet interiors for a truly custom modern edge. Custom pull outs and interior organizers fulfill our desire for a kitchen that functions first and foremost, while our custom cabinetry and complete design satisfies our homeowners’ desire for wow. Farmhouse style will never be the same.

Stacy Zarin Goldberg
Inspiration for a small contemporary u-shaped enclosed kitchen in Chicago with a submerged sink, flat-panel cabinets, grey cabinets, engineered stone countertops, grey splashback, glass sheet splashback, marble flooring, a breakfast bar, beige floors and white worktops.
Inspiration for a small contemporary u-shaped enclosed kitchen in Chicago with a submerged sink, flat-panel cabinets, grey cabinets, engineered stone countertops, grey splashback, glass sheet splashback, marble flooring, a breakfast bar, beige floors and white worktops.
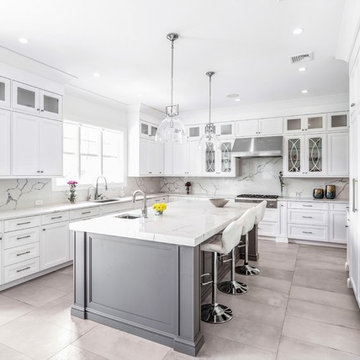
This is an example of a large traditional u-shaped enclosed kitchen in New York with a submerged sink, recessed-panel cabinets, white cabinets, marble worktops, white splashback, marble splashback, stainless steel appliances, marble flooring, an island, grey floors and white worktops.
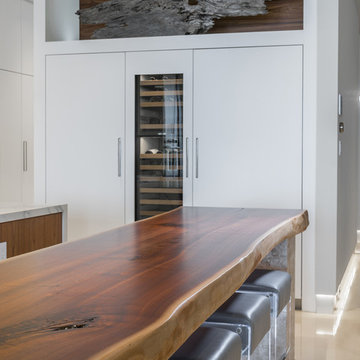
Robert Madrid Photography
Inspiration for a large contemporary single-wall open plan kitchen in Miami with a submerged sink, flat-panel cabinets, white cabinets, marble worktops, white splashback, integrated appliances, multiple islands, marble splashback, marble flooring and beige floors.
Inspiration for a large contemporary single-wall open plan kitchen in Miami with a submerged sink, flat-panel cabinets, white cabinets, marble worktops, white splashback, integrated appliances, multiple islands, marble splashback, marble flooring and beige floors.

This is an example of a large contemporary l-shaped kitchen in San Diego with a submerged sink, glass-front cabinets, white cabinets, white splashback, stainless steel appliances, an island, marble worktops, stone slab splashback, marble flooring and white floors.
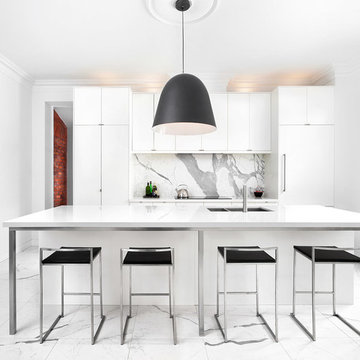
Lisa Petrole
Inspiration for a large contemporary galley kitchen in Toronto with a submerged sink, flat-panel cabinets, white cabinets, engineered stone countertops, white splashback, stainless steel appliances, marble flooring, an island and marble splashback.
Inspiration for a large contemporary galley kitchen in Toronto with a submerged sink, flat-panel cabinets, white cabinets, engineered stone countertops, white splashback, stainless steel appliances, marble flooring, an island and marble splashback.
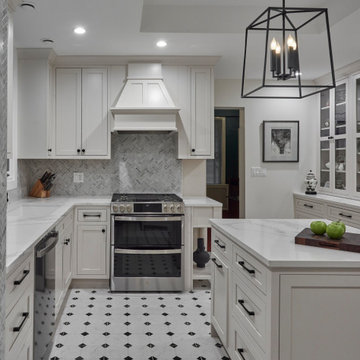
In this kitchen, our goal was to optimize the storage and update the layout with a traditional design style. We knocked down a wall in the center of the room to open up the floor plan and give us room for an island. The Dura Supreme inset cabinetry and marble tile follow the traditional theme that is embodied throughout this downtown condo. The linen white cabinets and black hardware offer a nice contrast and updated feel. The glass shelving gives off a luxurious feel and allows our client's china collection to take center stage.

Kitchen with smoked Oak Cabinetry and backlit Stone Elements, vertical Channel Profiles
Large contemporary u-shaped open plan kitchen in Atlanta with a submerged sink, flat-panel cabinets, brown cabinets, engineered stone countertops, white splashback, engineered quartz splashback, stainless steel appliances, marble flooring, a breakfast bar, grey floors, white worktops and a coffered ceiling.
Large contemporary u-shaped open plan kitchen in Atlanta with a submerged sink, flat-panel cabinets, brown cabinets, engineered stone countertops, white splashback, engineered quartz splashback, stainless steel appliances, marble flooring, a breakfast bar, grey floors, white worktops and a coffered ceiling.
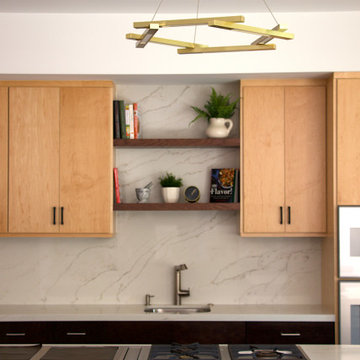
We worked with a world famous, vegan chef on this sustainable, open and bright kitchen. The space was separated into a cooking area which could be used as a movie set, and a separated clean up space. Durable, but attractive materials were used in this kitchen that opens up to a family room and edible garden.
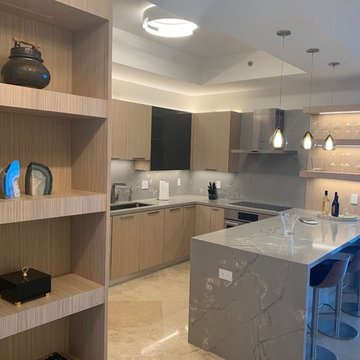
Veneer Rift white Oak , Steel and Gray counter top , way to make a statement
Design ideas for a medium sized contemporary u-shaped kitchen/diner in Miami with a submerged sink, flat-panel cabinets, light wood cabinets, quartz worktops, grey splashback, stone slab splashback, stainless steel appliances, marble flooring, a breakfast bar, beige floors and grey worktops.
Design ideas for a medium sized contemporary u-shaped kitchen/diner in Miami with a submerged sink, flat-panel cabinets, light wood cabinets, quartz worktops, grey splashback, stone slab splashback, stainless steel appliances, marble flooring, a breakfast bar, beige floors and grey worktops.
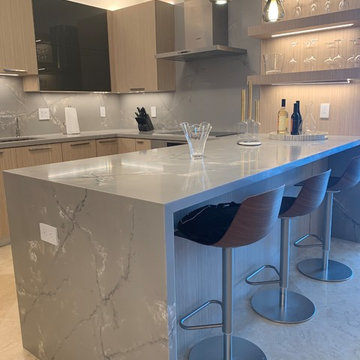
Veneer Rift white Oak , Steel and Gray counter top , way to make a statement
Medium sized contemporary u-shaped kitchen/diner in Miami with a submerged sink, flat-panel cabinets, light wood cabinets, quartz worktops, grey splashback, stone slab splashback, stainless steel appliances, marble flooring, a breakfast bar, beige floors and grey worktops.
Medium sized contemporary u-shaped kitchen/diner in Miami with a submerged sink, flat-panel cabinets, light wood cabinets, quartz worktops, grey splashback, stone slab splashback, stainless steel appliances, marble flooring, a breakfast bar, beige floors and grey worktops.
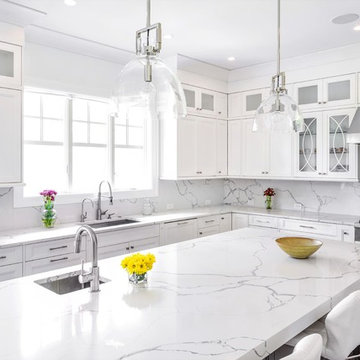
Design ideas for a large traditional u-shaped enclosed kitchen in New York with a submerged sink, recessed-panel cabinets, white cabinets, marble worktops, white splashback, marble splashback, stainless steel appliances, marble flooring, an island, grey floors and white worktops.
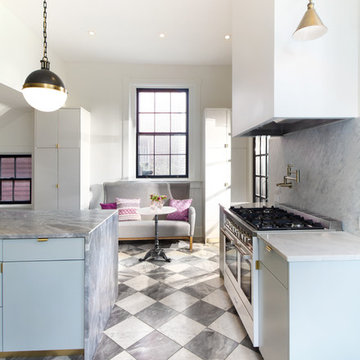
Large contemporary galley enclosed kitchen in Louisville with a submerged sink, flat-panel cabinets, blue cabinets, marble worktops, white splashback, marble splashback, stainless steel appliances, marble flooring, an island, white floors and white worktops.

This French Country kitchen features a large island with butcher block countertops, black cabinetry with brass hardware, and open shelving.
Photo of an expansive mediterranean u-shaped open plan kitchen in Phoenix with a submerged sink, recessed-panel cabinets, black cabinets, wood worktops, multi-coloured splashback, marble splashback, integrated appliances, marble flooring, an island, multi-coloured floors and multicoloured worktops.
Photo of an expansive mediterranean u-shaped open plan kitchen in Phoenix with a submerged sink, recessed-panel cabinets, black cabinets, wood worktops, multi-coloured splashback, marble splashback, integrated appliances, marble flooring, an island, multi-coloured floors and multicoloured worktops.
Kitchen with a Submerged Sink and Marble Flooring Ideas and Designs
1