Kitchen with Marble Flooring and Beige Worktops Ideas and Designs
Refine by:
Budget
Sort by:Popular Today
1 - 20 of 385 photos

Fully integrated Signature Estate featuring Creston controls and Crestron panelized lighting, and Crestron motorized shades and draperies, whole-house audio and video, HVAC, voice and video communication atboth both the front door and gate. Modern, warm, and clean-line design, with total custom details and finishes. The front includes a serene and impressive atrium foyer with two-story floor to ceiling glass walls and multi-level fire/water fountains on either side of the grand bronze aluminum pivot entry door. Elegant extra-large 47'' imported white porcelain tile runs seamlessly to the rear exterior pool deck, and a dark stained oak wood is found on the stairway treads and second floor. The great room has an incredible Neolith onyx wall and see-through linear gas fireplace and is appointed perfectly for views of the zero edge pool and waterway. The center spine stainless steel staircase has a smoked glass railing and wood handrail.

Jason Taylor
Inspiration for an expansive traditional l-shaped kitchen pantry in New York with a submerged sink, raised-panel cabinets, white cabinets, marble worktops, multi-coloured splashback, mosaic tiled splashback, stainless steel appliances, marble flooring, multiple islands, beige floors and beige worktops.
Inspiration for an expansive traditional l-shaped kitchen pantry in New York with a submerged sink, raised-panel cabinets, white cabinets, marble worktops, multi-coloured splashback, mosaic tiled splashback, stainless steel appliances, marble flooring, multiple islands, beige floors and beige worktops.

Photo of an expansive mediterranean galley kitchen/diner in Other with a belfast sink, beaded cabinets, black cabinets, engineered stone countertops, beige splashback, marble splashback, black appliances, marble flooring, an island, multi-coloured floors and beige worktops.
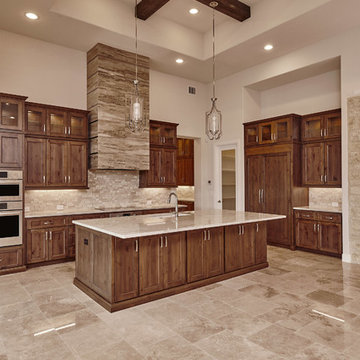
This transitional kitchen is a timeless, unique, clean and fine lines with a polished marble counter top and flooring. The vent hood is a custom piece and the cabinetry is built in custom and stained to perfection.
Wood:
Knotty Alder
Finish: Pecan with a
light shade
Door Style:
CS5-125N-FLAT
Countertops:
Quartzite
Taj Mahal
3CM Square Edge

Inspiration for an expansive contemporary u-shaped open plan kitchen in Other with an integrated sink, flat-panel cabinets, grey cabinets, granite worktops, stainless steel appliances, marble flooring, an island, white floors, beige worktops and a drop ceiling.
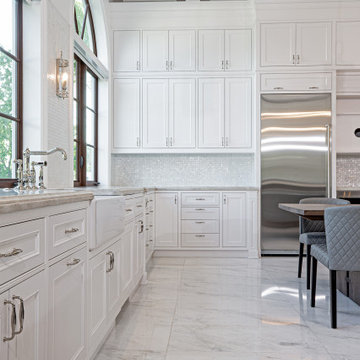
Photo of an expansive classic u-shaped kitchen/diner in Miami with a belfast sink, shaker cabinets, white cabinets, granite worktops, grey splashback, stainless steel appliances, marble flooring, an island, grey floors and beige worktops.
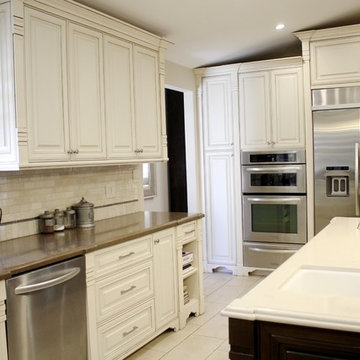
Kitchen Remodeling in Sherman Oaks, CA by A-List Builders.
Medium sized traditional l-shaped kitchen/diner in Los Angeles with a belfast sink, shaker cabinets, beige cabinets, engineered stone countertops, beige splashback, travertine splashback, stainless steel appliances, marble flooring, an island, white floors and beige worktops.
Medium sized traditional l-shaped kitchen/diner in Los Angeles with a belfast sink, shaker cabinets, beige cabinets, engineered stone countertops, beige splashback, travertine splashback, stainless steel appliances, marble flooring, an island, white floors and beige worktops.

A dream home in every aspect, we resurfaced the pool and patio and focused on the indoor/outdoor living that makes Palm Beach luxury homes so desirable. This gorgeous 6000-square-foot waterfront estate features innovative design and luxurious details that blend seamlessly alongside comfort, warmth, and a lot of whimsy.
Our clients wanted a home that catered to their gregarious lifestyle which inspired us to make some nontraditional choices.
Opening a wall allowed us to install an eye-catching 360-degree bar that serves as a focal point within the open concept, delivering on the clients' desire for a home designed for fun and relaxation.
The wine cellar in the entryway is as much a bold design statement as it is a high-end lifestyle feature. It now lives where an expected coat closet once resided! Next, we eliminated the dining room entirely, turning it into a pool room while still providing plenty of seating throughout the expansive first floor.
Our clients’ lively personality is shown in many of the details of this complete transformation, inside and out.
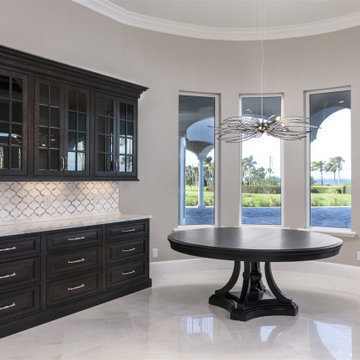
The kitchen opens to a café area with built in buffet of ebony as well as the family room. A custom, built-in buffet will be home to fine dish and glass wear. It is perfect for holding food food during large family gatherings.
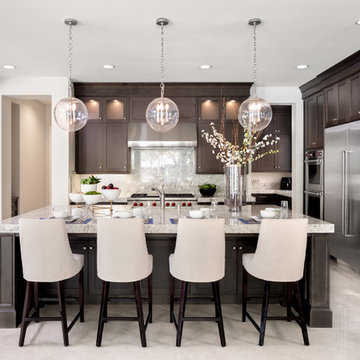
Josh Bustos Architectural Photography
Inspiration for a classic l-shaped kitchen in Orange County with dark wood cabinets, stainless steel appliances, an island, beige floors, shaker cabinets, beige splashback, stone slab splashback, beige worktops and marble flooring.
Inspiration for a classic l-shaped kitchen in Orange County with dark wood cabinets, stainless steel appliances, an island, beige floors, shaker cabinets, beige splashback, stone slab splashback, beige worktops and marble flooring.
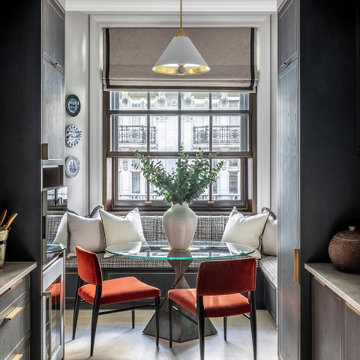
The kitchen table is a strong statement piece, masterfully handcrafted by British furniture maker Tom Faulkner. The precisely twisted metal base creates the illusion of two pentahedrons balancing precariously on top of each other, tip to tip. To add to the spectacle, the base is in an oxidised copper finish, a patina that will continue to evolve and deepen over time.
Simple vintage chairs have been upholstered in a rust velvet.
The custom-made banquette seating has been upholstered in a densely textured, multi-yarn weave fabric.

Custom storage solutions was a must to incorporate in this kitchen for my clients.
amanda lee photography
Photo of an expansive industrial u-shaped open plan kitchen in Denver with a submerged sink, raised-panel cabinets, distressed cabinets, granite worktops, beige splashback, stone tiled splashback, integrated appliances, marble flooring, multiple islands, grey floors and beige worktops.
Photo of an expansive industrial u-shaped open plan kitchen in Denver with a submerged sink, raised-panel cabinets, distressed cabinets, granite worktops, beige splashback, stone tiled splashback, integrated appliances, marble flooring, multiple islands, grey floors and beige worktops.

Design ideas for a large traditional l-shaped enclosed kitchen in Sydney with a submerged sink, raised-panel cabinets, white cabinets, quartz worktops, beige splashback, porcelain splashback, stainless steel appliances, marble flooring, brown floors and beige worktops.
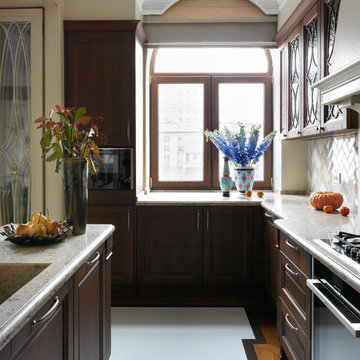
Дизайнер - Маргарита Мельникова. Стилист - Дарья Соболева. Фотограф - Сергей Красюк.
Photo of a medium sized traditional u-shaped enclosed kitchen in Moscow with an integrated sink, brown cabinets, engineered stone countertops, multi-coloured splashback, ceramic splashback, black appliances, marble flooring, an island, white floors, raised-panel cabinets and beige worktops.
Photo of a medium sized traditional u-shaped enclosed kitchen in Moscow with an integrated sink, brown cabinets, engineered stone countertops, multi-coloured splashback, ceramic splashback, black appliances, marble flooring, an island, white floors, raised-panel cabinets and beige worktops.

Close up view of the Island Counter top; Cambria Brittanica Gold. Faucet: Brizo Brushed Gold
Inspiration for an expansive mediterranean galley kitchen/diner in Other with a belfast sink, beaded cabinets, black cabinets, engineered stone countertops, beige splashback, marble splashback, black appliances, marble flooring, an island, multi-coloured floors and beige worktops.
Inspiration for an expansive mediterranean galley kitchen/diner in Other with a belfast sink, beaded cabinets, black cabinets, engineered stone countertops, beige splashback, marble splashback, black appliances, marble flooring, an island, multi-coloured floors and beige worktops.
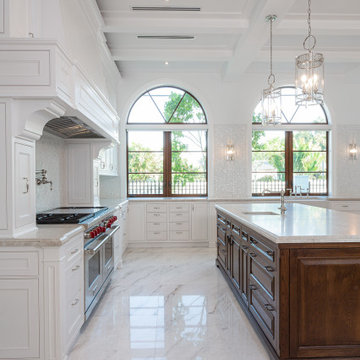
Inspiration for an expansive traditional u-shaped kitchen/diner in Miami with a belfast sink, shaker cabinets, white cabinets, granite worktops, grey splashback, stainless steel appliances, marble flooring, an island, grey floors and beige worktops.
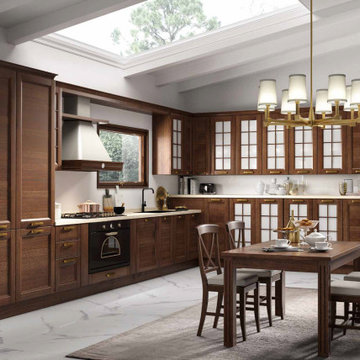
A medium wood kitchen from the Aida Collection. There are many options for cabinet sizes and arrangements as well as finishes and colors.
This is an example of a large classic l-shaped kitchen/diner in Miami with recessed-panel cabinets, medium wood cabinets, black appliances, marble flooring, white floors and beige worktops.
This is an example of a large classic l-shaped kitchen/diner in Miami with recessed-panel cabinets, medium wood cabinets, black appliances, marble flooring, white floors and beige worktops.

Amplia cocina en la que los arquitectos han querido jugar con muy pocos materiales, potenciando la luminosidad y limpieza del espacio. Se apuesta por la funcionalidad y facilidad de limpieza de todas las superficies sin renunciar a un diseño atractivo y especial.
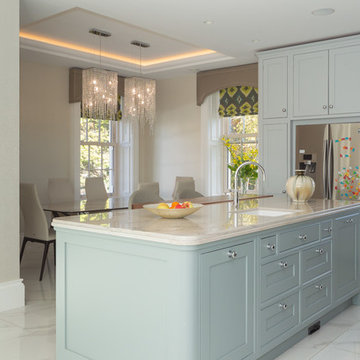
Andrew Vaughan
Photo of a classic kitchen/diner in Belfast with a submerged sink, shaker cabinets, blue cabinets, stainless steel appliances, marble flooring, an island, white floors and beige worktops.
Photo of a classic kitchen/diner in Belfast with a submerged sink, shaker cabinets, blue cabinets, stainless steel appliances, marble flooring, an island, white floors and beige worktops.
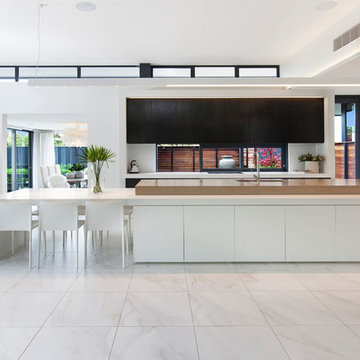
Jamie Armstrong Photography
Inspiration for a contemporary galley kitchen in Christchurch with a submerged sink, flat-panel cabinets, white cabinets, integrated appliances, marble flooring, an island, white floors and beige worktops.
Inspiration for a contemporary galley kitchen in Christchurch with a submerged sink, flat-panel cabinets, white cabinets, integrated appliances, marble flooring, an island, white floors and beige worktops.
Kitchen with Marble Flooring and Beige Worktops Ideas and Designs
1