Kitchen with Marble Flooring and Black Floors Ideas and Designs
Refine by:
Budget
Sort by:Popular Today
1 - 20 of 260 photos
Item 1 of 3

Дизайнер - Татьяна Никитина. Стилист - Мария Мироненко. Фотограф - Евгений Кулибаба.
Design ideas for a large classic l-shaped kitchen in Moscow with marble flooring, black floors, recessed-panel cabinets, beige cabinets, brown splashback, wood splashback and white worktops.
Design ideas for a large classic l-shaped kitchen in Moscow with marble flooring, black floors, recessed-panel cabinets, beige cabinets, brown splashback, wood splashback and white worktops.
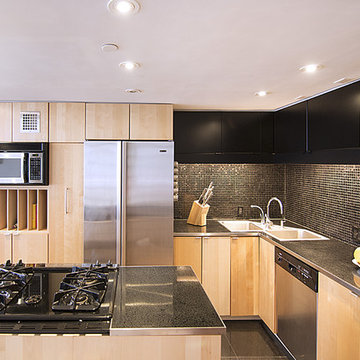
Large classic kitchen in New York with a built-in sink, flat-panel cabinets, light wood cabinets, black splashback, mosaic tiled splashback, stainless steel appliances, marble flooring, an island and black floors.
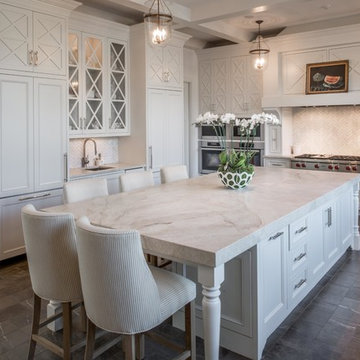
Inspiration for a large traditional l-shaped open plan kitchen in Austin with recessed-panel cabinets, white cabinets, white splashback, marble splashback, stainless steel appliances, marble flooring, an island, black floors and grey worktops.
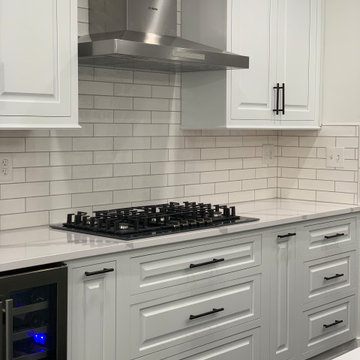
This is an example of a traditional kitchen/diner in Other with a submerged sink, engineered stone countertops, ceramic splashback, stainless steel appliances, marble flooring, an island, black floors and white worktops.
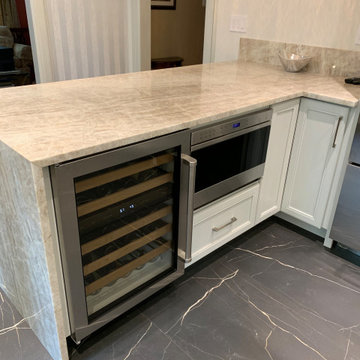
This classic Soft Gray Kitchen is perfectly designed in this traditional Riverdale home. Palladia Glass Mullions are the centerpiece of the room with the delicate, yet bold look of the quartzite counters and full height backsplashes.
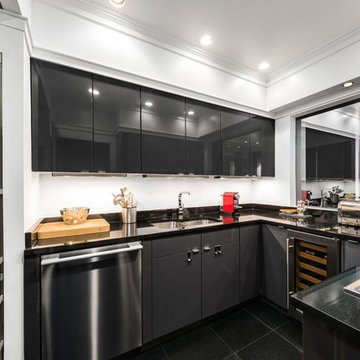
Two way mirror to the living room
Design ideas for a contemporary u-shaped enclosed kitchen in New York with a submerged sink, flat-panel cabinets, grey cabinets, granite worktops, metallic splashback, stone slab splashback, stainless steel appliances, marble flooring and black floors.
Design ideas for a contemporary u-shaped enclosed kitchen in New York with a submerged sink, flat-panel cabinets, grey cabinets, granite worktops, metallic splashback, stone slab splashback, stainless steel appliances, marble flooring and black floors.
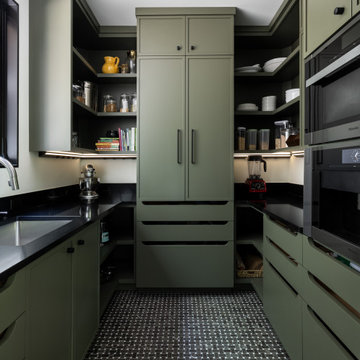
Our clients relocated to Ann Arbor and struggled to find an open layout home that was fully functional for their family. We worked to create a modern inspired home with convenient features and beautiful finishes.
This 4,500 square foot home includes 6 bedrooms, and 5.5 baths. In addition to that, there is a 2,000 square feet beautifully finished basement. It has a semi-open layout with clean lines to adjacent spaces, and provides optimum entertaining for both adults and kids.
The interior and exterior of the home has a combination of modern and transitional styles with contrasting finishes mixed with warm wood tones and geometric patterns.

Contemporary white high gloss Crystal cabinets with Cambria white cliff counter tops is striking. Adding black painted walls and large scale black tile floors make it even more dramatic. But with the addition of orange light fixtures and colorful artwork, the kitchen is over the top with energy. With no upper cabinets only floating shelves for display the base cabinets are well planned for each functional work zone.
a. The “Cooking Zone” hosts the 60” range top (with hood) and is the heart of the kitchen. The ovens, coffee system and speed oven are located outside of this zone and use the island/snack bar as their landing space.
b. The “Prep Zone” includes the refrigerator, freezer, sink, and dishwasher
c. The “Entertainment Zones” has a separate sink and dishwasher, the wine cooler and beverage center.
A desk off to the side of the kitchen with a large roll up tambour to keep any mess hidden. Also their robot vacuums have a charging station under the files drawers in the toe kick.
NKBA 3rd Place Large Kitchen
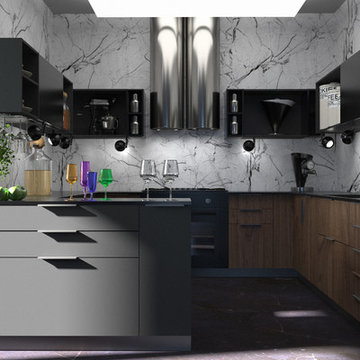
Интерьер этой квартиры в Доломитах, северной горной части Италии разрабатывался для русской семейной пары . Для реконструкции были выбраны апартаменты 140 кв м в небольшом итальянском городке с достаточной инфраструктурой, расположенном на красивейшем горном озере в непосредственной близости от горнолыжных курортов для катания на лыжах зимой, а так же рядом с горными велосипедными и пешеходными тропами для отдыха летом. То есть в качестве круглогодичной дачи на время отдыха. Сначала проект был задуман как база с несколькими спальнями для друзей и просторной кухней и лонж зоной для вечеринок. Однако в процессе оформления недвижимости, познакомившись с местной культурой, природой и традициями, семейная пара решила изменить направление проекта в сторону личного комфорта, пространства, созданного исключительно для двоих.

Large traditional l-shaped open plan kitchen in Los Angeles with a submerged sink, flat-panel cabinets, light wood cabinets, marble worktops, white splashback, mosaic tiled splashback, integrated appliances, marble flooring, an island, black floors, white worktops and exposed beams.
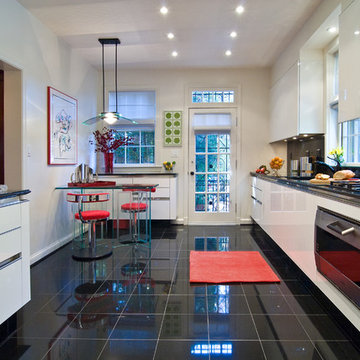
KITCHEN LOOKING TOWARD BREAKFAST EAT-IN AREA
Design ideas for a medium sized modern galley kitchen/diner in DC Metro with flat-panel cabinets, white cabinets, a submerged sink, black splashback, stone slab splashback, stainless steel appliances, marble flooring, black floors, an island, granite worktops and black worktops.
Design ideas for a medium sized modern galley kitchen/diner in DC Metro with flat-panel cabinets, white cabinets, a submerged sink, black splashback, stone slab splashback, stainless steel appliances, marble flooring, black floors, an island, granite worktops and black worktops.
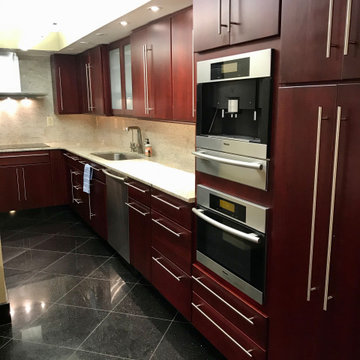
Small space for kitchen so request to move laundry to other side of bathroom and open it up with high end appliances and galley style convenience
This is an example of a small mediterranean galley kitchen/diner in Other with flat-panel cabinets, dark wood cabinets, granite worktops, multi-coloured splashback, granite splashback, stainless steel appliances, marble flooring, an island, black floors and multicoloured worktops.
This is an example of a small mediterranean galley kitchen/diner in Other with flat-panel cabinets, dark wood cabinets, granite worktops, multi-coloured splashback, granite splashback, stainless steel appliances, marble flooring, an island, black floors and multicoloured worktops.

Photo of Efficient Kitchen
Photographer: © Francis Dzikowski
Design ideas for a small contemporary galley enclosed kitchen in New York with a submerged sink, flat-panel cabinets, white cabinets, marble worktops, black splashback, marble splashback, black appliances, marble flooring, black floors, black worktops and no island.
Design ideas for a small contemporary galley enclosed kitchen in New York with a submerged sink, flat-panel cabinets, white cabinets, marble worktops, black splashback, marble splashback, black appliances, marble flooring, black floors, black worktops and no island.
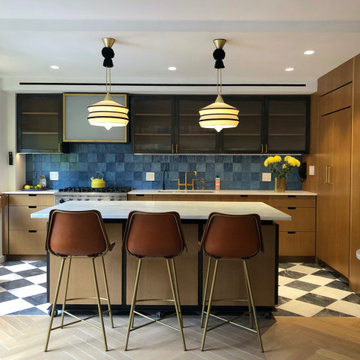
Full apartment renovation in New York City. Collaboration with James Sanders + Associates and Chiara de Rege Interiors.
Medium sized eclectic kitchen/diner in New York with flat-panel cabinets, medium wood cabinets, marble worktops, blue splashback, ceramic splashback, integrated appliances, marble flooring, an island, black floors and white worktops.
Medium sized eclectic kitchen/diner in New York with flat-panel cabinets, medium wood cabinets, marble worktops, blue splashback, ceramic splashback, integrated appliances, marble flooring, an island, black floors and white worktops.
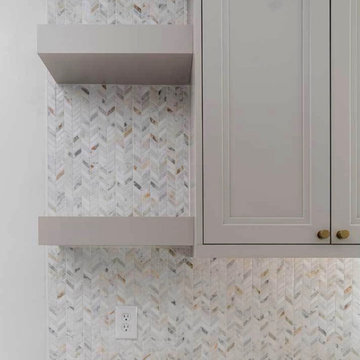
Luxuriously designed Uptown kitchen
Build: Story Renovations
Design: Kaleidoscope Design
Cabinetry: Woodland Cabinetry
This is an example of a small modern u-shaped open plan kitchen in Other with a built-in sink, beaded cabinets, grey cabinets, granite worktops, grey splashback, ceramic splashback, stainless steel appliances, marble flooring, no island, black floors, grey worktops and a vaulted ceiling.
This is an example of a small modern u-shaped open plan kitchen in Other with a built-in sink, beaded cabinets, grey cabinets, granite worktops, grey splashback, ceramic splashback, stainless steel appliances, marble flooring, no island, black floors, grey worktops and a vaulted ceiling.

This is an example of a contemporary open plan kitchen in Austin with flat-panel cabinets, white cabinets, grey splashback, stainless steel appliances, an island, black floors, white worktops and marble flooring.
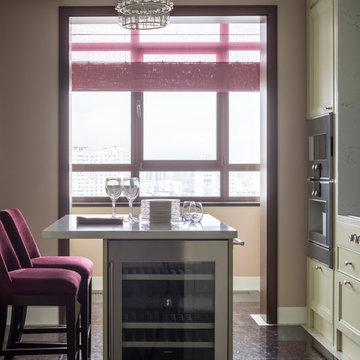
Дизайнер - Татьяна Никитина. Стилист - Мария Мироненко. Фотограф - Евгений Кулибаба.
Inspiration for a large classic single-wall enclosed kitchen in Moscow with an integrated sink, raised-panel cabinets, green cabinets, engineered stone countertops, white splashback, marble splashback, black appliances, marble flooring, an island and black floors.
Inspiration for a large classic single-wall enclosed kitchen in Moscow with an integrated sink, raised-panel cabinets, green cabinets, engineered stone countertops, white splashback, marble splashback, black appliances, marble flooring, an island and black floors.
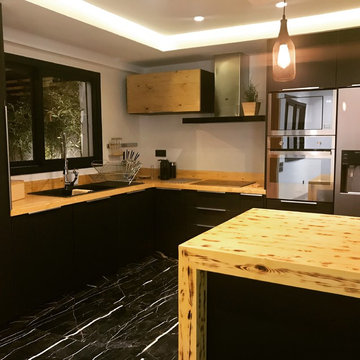
Adil TAKY
Design ideas for a small modern l-shaped kitchen/diner in Other with a submerged sink, beaded cabinets, wood worktops, stainless steel appliances, marble flooring, an island and black floors.
Design ideas for a small modern l-shaped kitchen/diner in Other with a submerged sink, beaded cabinets, wood worktops, stainless steel appliances, marble flooring, an island and black floors.
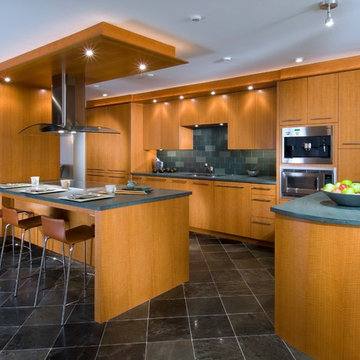
Craig Thompson Photography
Inspiration for a large contemporary l-shaped kitchen/diner in Other with a submerged sink, flat-panel cabinets, light wood cabinets, blue splashback, stainless steel appliances, marble flooring, an island, metro tiled splashback and black floors.
Inspiration for a large contemporary l-shaped kitchen/diner in Other with a submerged sink, flat-panel cabinets, light wood cabinets, blue splashback, stainless steel appliances, marble flooring, an island, metro tiled splashback and black floors.
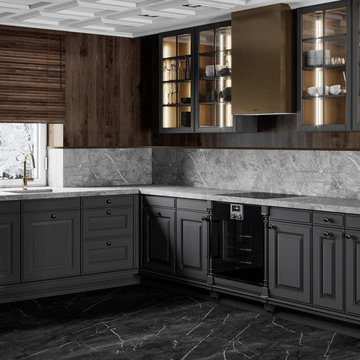
Design ideas for a traditional l-shaped kitchen with a single-bowl sink, grey splashback, marble flooring and black floors.
Kitchen with Marble Flooring and Black Floors Ideas and Designs
1