Kitchen with Brick Splashback and Marble Flooring Ideas and Designs
Refine by:
Budget
Sort by:Popular Today
1 - 20 of 46 photos
Item 1 of 3

The kitchen and breakfast area are kept simple and modern, featuring glossy flat panel cabinets, modern appliances and finishes, as well as warm woods. The dining area was also given a modern feel, but we incorporated strong bursts of red-orange accents. The organic wooden table, modern dining chairs, and artisan lighting all come together to create an interesting and picturesque interior.
Project Location: The Hamptons. Project designed by interior design firm, Betty Wasserman Art & Interiors. From their Chelsea base, they serve clients in Manhattan and throughout New York City, as well as across the tri-state area and in The Hamptons.
For more about Betty Wasserman, click here: https://www.bettywasserman.com/
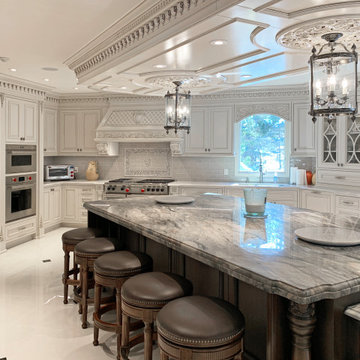
The island in a different color and various levels and its coffered ceiling gives cohesión and warm to this large kitchen. Mahogany wood and painted cabinets with patina.
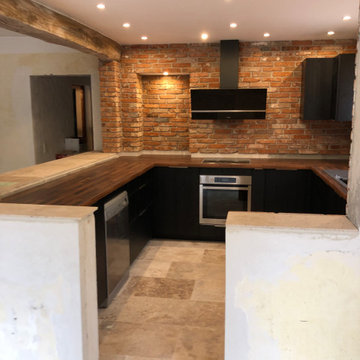
This is an example of a medium sized urban u-shaped open plan kitchen in Nice with a single-bowl sink, recessed-panel cabinets, black cabinets, laminate countertops, brick splashback, black appliances, marble flooring and beige floors.
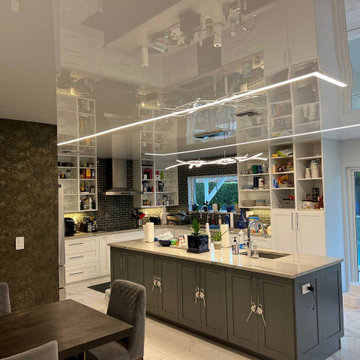
We completely renovated this house by adding glossy stretch ceilings and LED Lights!
Design ideas for a medium sized modern u-shaped kitchen/diner in Miami with open cabinets, white cabinets, marble worktops, black splashback, brick splashback, stainless steel appliances, marble flooring, an island, white floors, white worktops and a wallpapered ceiling.
Design ideas for a medium sized modern u-shaped kitchen/diner in Miami with open cabinets, white cabinets, marble worktops, black splashback, brick splashback, stainless steel appliances, marble flooring, an island, white floors, white worktops and a wallpapered ceiling.
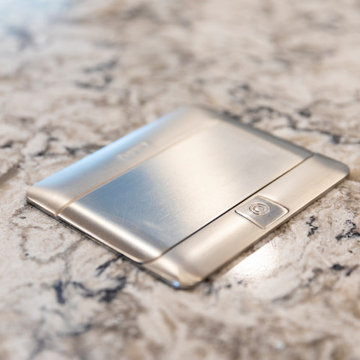
This kitchen replaced the one original to this 1963 built residence. The now empty nester couple entertain frequently including their large extended family during the holidays. Separating work and social spaces was as important as crafting a space that was conducive to their love of cooking and hanging with family and friends. Simple lines, simple cleanup, and classic tones create an environment that will be in style for many years. Subtle unique touches like the painted wood ceiling, pop up island receptacle/usb and receptacles/usb hidden at the bottom of the upper cabinets add functionality and intrigue. Ample LED lighting on dimmers both ceiling and undercabinet mounted provide ample task lighting. SubZero 42” refrigerator, 36” Viking Range, island pendant lights by Restoration Hardware. The ceiling is framed with white cove molding, the dark colored beadboard actually elevates the feeling of height. It was sanded and spray painted offsite with professional automotive paint equipment. It reflects light beautifully. No one expects this kind of detail and it has been quite fun watching people’s reactions to it. There are white painted perimeter cabinets and Walnut stained island cabinets. A high gloss, mostly white floor was installed from the front door, down the foyer hall and into the kitchen. It contrasts beautifully with the existing dark hardwood floors.Designers Patrick Franz and Kimberly Robbins. Photography by Tom Maday.
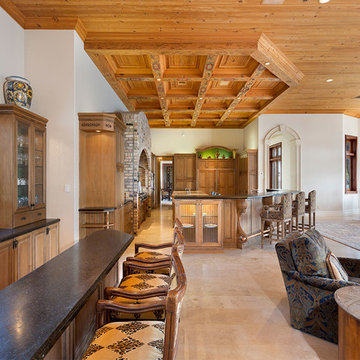
Kitchen
Inspiration for a large classic l-shaped enclosed kitchen in Miami with a belfast sink, recessed-panel cabinets, medium wood cabinets, granite worktops, multi-coloured splashback, brick splashback, stainless steel appliances, marble flooring, multiple islands, beige floors and black worktops.
Inspiration for a large classic l-shaped enclosed kitchen in Miami with a belfast sink, recessed-panel cabinets, medium wood cabinets, granite worktops, multi-coloured splashback, brick splashback, stainless steel appliances, marble flooring, multiple islands, beige floors and black worktops.
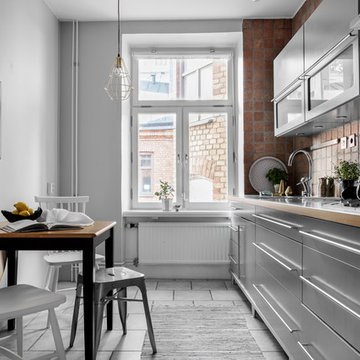
Fotat av Philip McCann för Nestor fastighetsmäkleri
Design ideas for a small scandinavian single-wall kitchen/diner in Stockholm with a single-bowl sink, flat-panel cabinets, grey cabinets, wood worktops, brick splashback, stainless steel appliances, marble flooring, no island and white floors.
Design ideas for a small scandinavian single-wall kitchen/diner in Stockholm with a single-bowl sink, flat-panel cabinets, grey cabinets, wood worktops, brick splashback, stainless steel appliances, marble flooring, no island and white floors.
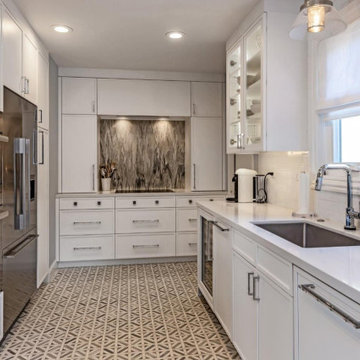
Fun and creative luxe kitchen installation with patterned marble flooring and crazy cheetah wallpaper to finish off classy and well lit white custom cabinetry.
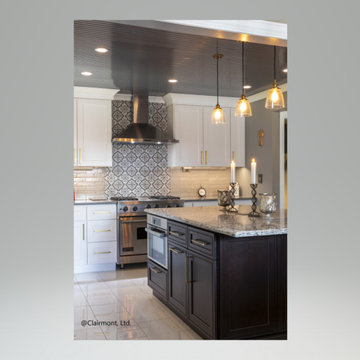
This kitchen replaced the one original to this 1963 built residence. The now empty nester couple entertain frequently including their large extended family during the holidays. Separating work and social spaces was as important as crafting a space that was conducive to their love of cooking and hanging with family and friends. Simple lines, simple cleanup, and classic tones create an environment that will be in style for many years. Subtle unique touches like the painted wood ceiling, pop up island receptacle/usb and receptacles/usb hidden at the bottom of the upper cabinets add functionality and intrigue. Ample LED lighting on dimmers both ceiling and undercabinet mounted provide ample task lighting. SubZero 42” refrigerator, 36” Viking Range, island pendant lights by Restoration Hardware. The ceiling is framed with white cove molding, the dark colored beadboard actually elevates the feeling of height. It was sanded and spray painted offsite with professional automotive paint equipment. It reflects light beautifully. No one expects this kind of detail and it has been quite fun watching people’s reactions to it. There are white painted perimeter cabinets and Walnut stained island cabinets. A high gloss, mostly white floor was installed from the front door, down the foyer hall and into the kitchen. It contrasts beautifully with the existing dark hardwood floors.Designers Patrick Franz and Kimberly Robbins. Photography by Tom Maday.
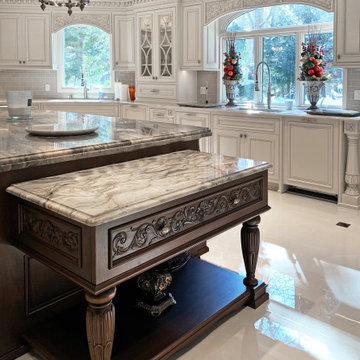
The island in a different color and various levels and its coffered ceiling gives cohesión and warm to this large kitchen. Mahogany wood and painted cabinets with patina.
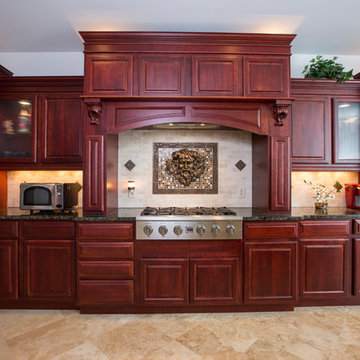
Swartz Photography
This is an example of a large classic l-shaped kitchen/diner in Other with raised-panel cabinets, dark wood cabinets, granite worktops, beige splashback, brick splashback, stainless steel appliances, marble flooring and no island.
This is an example of a large classic l-shaped kitchen/diner in Other with raised-panel cabinets, dark wood cabinets, granite worktops, beige splashback, brick splashback, stainless steel appliances, marble flooring and no island.
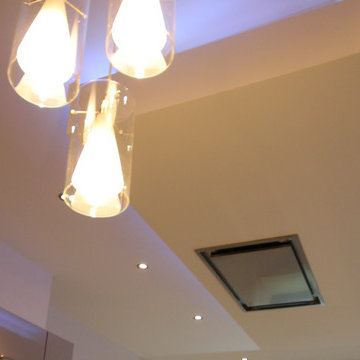
Inspiration for a medium sized contemporary single-wall kitchen/diner in Other with a double-bowl sink, flat-panel cabinets, grey cabinets, laminate countertops, white splashback, brick splashback, coloured appliances, marble flooring, an island and grey floors.
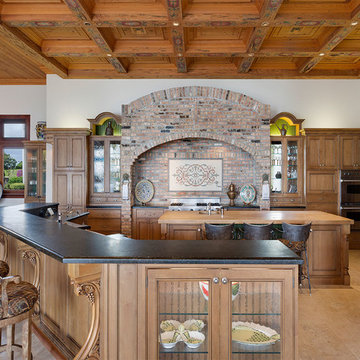
Kitchen
Design ideas for a large traditional l-shaped enclosed kitchen in Miami with a belfast sink, recessed-panel cabinets, medium wood cabinets, granite worktops, multi-coloured splashback, brick splashback, stainless steel appliances, marble flooring, multiple islands, beige floors and black worktops.
Design ideas for a large traditional l-shaped enclosed kitchen in Miami with a belfast sink, recessed-panel cabinets, medium wood cabinets, granite worktops, multi-coloured splashback, brick splashback, stainless steel appliances, marble flooring, multiple islands, beige floors and black worktops.
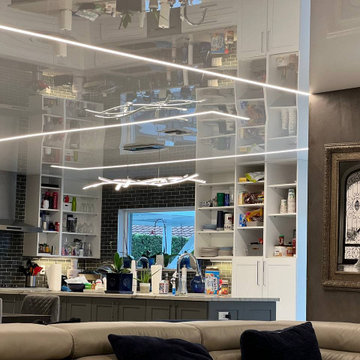
We completely renovated this house by adding glossy stretch ceilings and LED Lights!
Medium sized modern u-shaped kitchen/diner in Miami with open cabinets, white cabinets, marble worktops, black splashback, brick splashback, stainless steel appliances, marble flooring, an island, white floors, white worktops and a wallpapered ceiling.
Medium sized modern u-shaped kitchen/diner in Miami with open cabinets, white cabinets, marble worktops, black splashback, brick splashback, stainless steel appliances, marble flooring, an island, white floors, white worktops and a wallpapered ceiling.
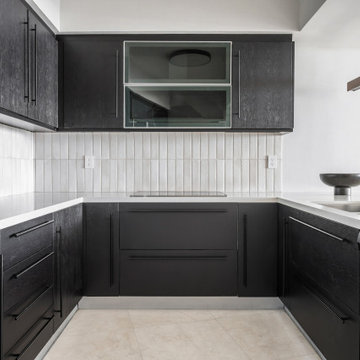
Design ideas for a medium sized u-shaped open plan kitchen in Miami with a single-bowl sink, flat-panel cabinets, black cabinets, quartz worktops, beige splashback, brick splashback, stainless steel appliances, marble flooring, an island, beige floors and beige worktops.
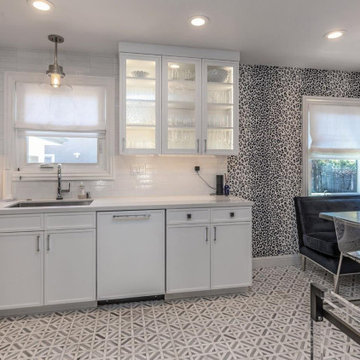
Fun and creative luxe kitchen installation with patterned marble flooring and crazy cheetah wallpaper to finish off classy and well lit white custom cabinetry.
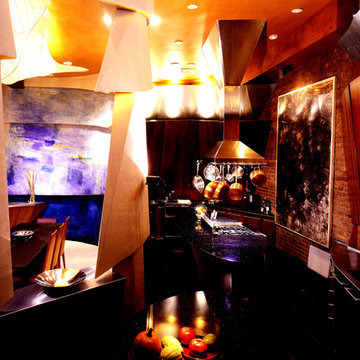
Kitchen islands with view to dining room, Klaus Frahm Photographer
Design ideas for a large bohemian kitchen in New York with a submerged sink, flat-panel cabinets, medium wood cabinets, marble worktops, brick splashback, stainless steel appliances, marble flooring, multiple islands and black floors.
Design ideas for a large bohemian kitchen in New York with a submerged sink, flat-panel cabinets, medium wood cabinets, marble worktops, brick splashback, stainless steel appliances, marble flooring, multiple islands and black floors.
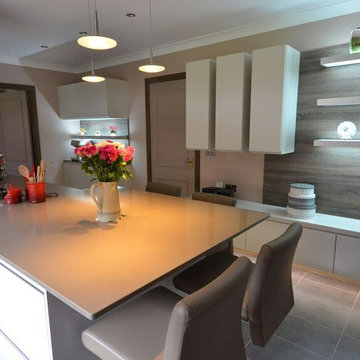
Inspiration for a medium sized contemporary l-shaped kitchen/diner in Other with a double-bowl sink, flat-panel cabinets, white cabinets, laminate countertops, white splashback, brick splashback, coloured appliances, marble flooring, an island and black floors.
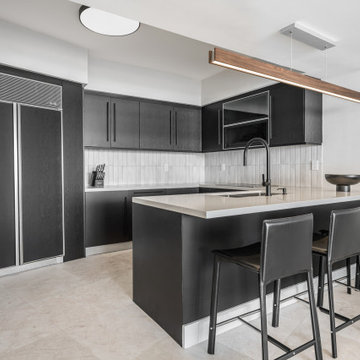
This is an example of a medium sized u-shaped open plan kitchen in Miami with a single-bowl sink, flat-panel cabinets, black cabinets, quartz worktops, beige splashback, brick splashback, stainless steel appliances, marble flooring, an island, beige floors and beige worktops.
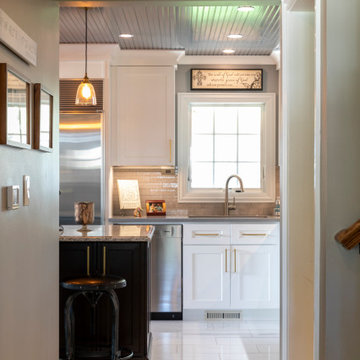
This kitchen replaced the one original to this 1963 built residence. The now empty nester couple entertain frequently including their large extended family during the holidays. Separating work and social spaces was as important as crafting a space that was conducive to their love of cooking and hanging with family and friends. Simple lines, simple cleanup, and classic tones create an environment that will be in style for many years. Subtle unique touches like the painted wood ceiling, pop up island receptacle/usb and receptacles/usb hidden at the bottom of the upper cabinets add functionality and intrigue. Ample LED lighting on dimmers both ceiling and undercabinet mounted provide ample task lighting. SubZero 42” refrigerator, 36” Viking Range, island pendant lights by Restoration Hardware. The ceiling is framed with white cove molding, the dark colored beadboard actually elevates the feeling of height. It was sanded and spray painted offsite with professional automotive paint equipment. It reflects light beautifully. No one expects this kind of detail and it has been quite fun watching people’s reactions to it. There are white painted perimeter cabinets and Walnut stained island cabinets. A high gloss, mostly white floor was installed from the front door, down the foyer hall and into the kitchen. It contrasts beautifully with the existing dark hardwood floors.Designers Patrick Franz and Kimberly Robbins. Photography by Tom Maday.
Kitchen with Brick Splashback and Marble Flooring Ideas and Designs
1