Kitchen with Concrete Worktops and Marble Flooring Ideas and Designs
Refine by:
Budget
Sort by:Popular Today
1 - 20 of 75 photos
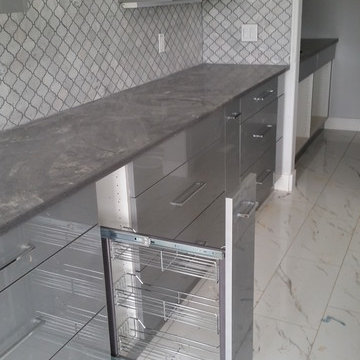
Inspiration for a medium sized contemporary kitchen in Edmonton with flat-panel cabinets, grey cabinets, concrete worktops, grey splashback, mosaic tiled splashback and marble flooring.
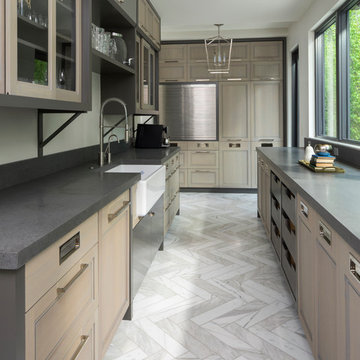
Photos: Josh Caldwell
Photo of a large contemporary galley enclosed kitchen in Salt Lake City with a belfast sink, recessed-panel cabinets, stainless steel appliances, marble flooring, no island, brown cabinets, concrete worktops and grey floors.
Photo of a large contemporary galley enclosed kitchen in Salt Lake City with a belfast sink, recessed-panel cabinets, stainless steel appliances, marble flooring, no island, brown cabinets, concrete worktops and grey floors.
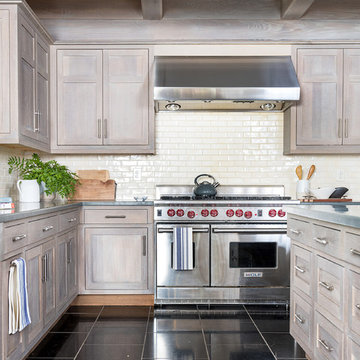
Elizabeth Pedinotti Haynes
Large rustic l-shaped kitchen/diner in Boston with a double-bowl sink, beaded cabinets, beige cabinets, concrete worktops, beige splashback, ceramic splashback, stainless steel appliances, marble flooring, an island, black floors and grey worktops.
Large rustic l-shaped kitchen/diner in Boston with a double-bowl sink, beaded cabinets, beige cabinets, concrete worktops, beige splashback, ceramic splashback, stainless steel appliances, marble flooring, an island, black floors and grey worktops.
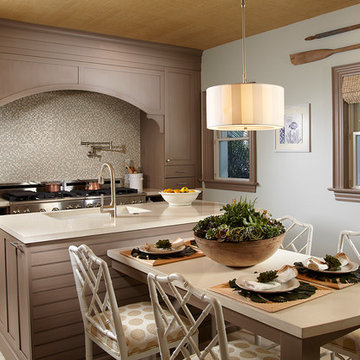
Photography by Daniel Newcomb
Inspiration for a medium sized world-inspired single-wall enclosed kitchen in Miami with a submerged sink, shaker cabinets, grey cabinets, concrete worktops, blue splashback, mosaic tiled splashback, stainless steel appliances, marble flooring and an island.
Inspiration for a medium sized world-inspired single-wall enclosed kitchen in Miami with a submerged sink, shaker cabinets, grey cabinets, concrete worktops, blue splashback, mosaic tiled splashback, stainless steel appliances, marble flooring and an island.
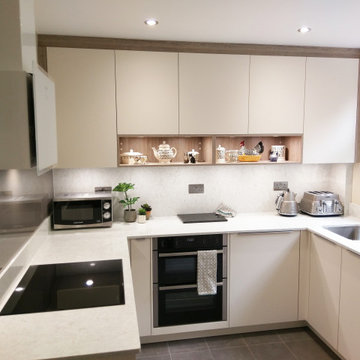
Charming kitchen done by Kitchen Shoppe. The designer took out space for putting the decorative items in the kitchen to increase the show. Beautifully done.
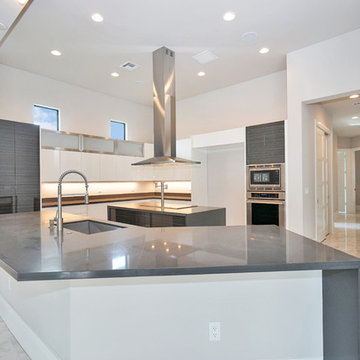
Large contemporary l-shaped open plan kitchen in Miami with a submerged sink, flat-panel cabinets, white cabinets, concrete worktops, beige splashback, stainless steel appliances, marble flooring, multiple islands and white floors.

Photo of a small world-inspired single-wall kitchen/diner in Orange County with a double-bowl sink, beaded cabinets, grey cabinets, concrete worktops, grey splashback, glass tiled splashback, white appliances, marble flooring, an island, white floors, white worktops and a coffered ceiling.

Our clients and their three teenage kids had outgrown the footprint of their existing home and felt they needed some space to spread out. They came in with a couple of sets of drawings from different architects that were not quite what they were looking for, so we set out to really listen and try to provide a design that would meet their objectives given what the space could offer.
We started by agreeing that a bump out was the best way to go and then decided on the size and the floor plan locations of the mudroom, powder room and butler pantry which were all part of the project. We also planned for an eat-in banquette that is neatly tucked into the corner and surrounded by windows providing a lovely spot for daily meals.
The kitchen itself is L-shaped with the refrigerator and range along one wall, and the new sink along the exterior wall with a large window overlooking the backyard. A large island, with seating for five, houses a prep sink and microwave. A new opening space between the kitchen and dining room includes a butler pantry/bar in one section and a large kitchen pantry in the other. Through the door to the left of the main sink is access to the new mudroom and powder room and existing attached garage.
White inset cabinets, quartzite countertops, subway tile and nickel accents provide a traditional feel. The gray island is a needed contrast to the dark wood flooring. Last but not least, professional appliances provide the tools of the trade needed to make this one hardworking kitchen.
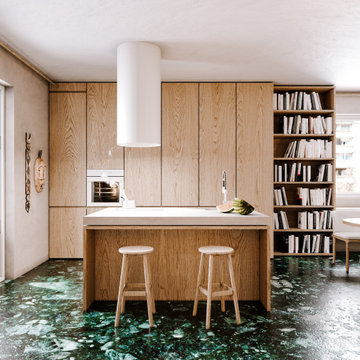
This is an example of a medium sized modern open plan kitchen in Milan with an integrated sink, light wood cabinets, concrete worktops, white appliances, marble flooring, an island and grey worktops.
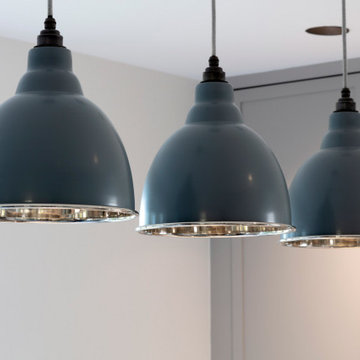
This is an example of a large contemporary kitchen/diner in Kent with a single-bowl sink, shaker cabinets, grey cabinets, concrete worktops, integrated appliances, marble flooring, an island, white floors and white worktops.
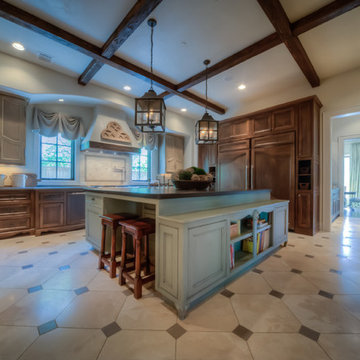
Authentic French Country Estate in one of Houston's most exclusive neighborhoods - Hunters Creek Village.
Inspiration for a large classic single-wall kitchen/diner in Houston with raised-panel cabinets, brown cabinets, concrete worktops, white splashback, mosaic tiled splashback, an island, grey worktops, a belfast sink, stainless steel appliances, marble flooring and white floors.
Inspiration for a large classic single-wall kitchen/diner in Houston with raised-panel cabinets, brown cabinets, concrete worktops, white splashback, mosaic tiled splashback, an island, grey worktops, a belfast sink, stainless steel appliances, marble flooring and white floors.
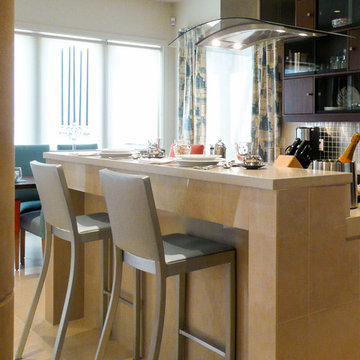
Sleek aluminum barstools at breakfast bar. Porcelain-tiled Kitchen island. Custom mahogany cabinets with glass sliding doors, stainless steel backsplash tile, architectural print drapery fabric, crystal candelabra with tall blue candles.
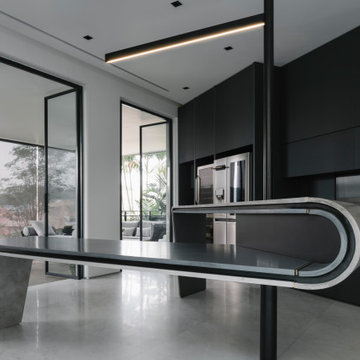
Design ideas for a medium sized modern single-wall kitchen/diner in Other with a submerged sink, flat-panel cabinets, dark wood cabinets, concrete worktops, grey splashback, cement tile splashback, integrated appliances, marble flooring, a breakfast bar, grey floors and grey worktops.
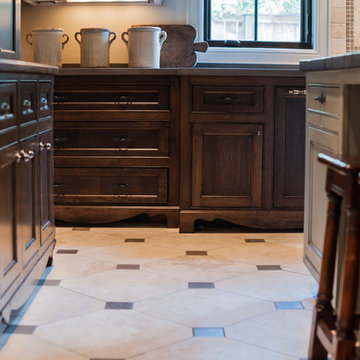
Authentic French Country Estate in one of Houston's most exclusive neighborhoods - Hunters Creek Village.
Design ideas for a large classic single-wall kitchen/diner in Houston with a belfast sink, raised-panel cabinets, brown cabinets, concrete worktops, white splashback, mosaic tiled splashback, stainless steel appliances, marble flooring, an island, white floors and grey worktops.
Design ideas for a large classic single-wall kitchen/diner in Houston with a belfast sink, raised-panel cabinets, brown cabinets, concrete worktops, white splashback, mosaic tiled splashback, stainless steel appliances, marble flooring, an island, white floors and grey worktops.
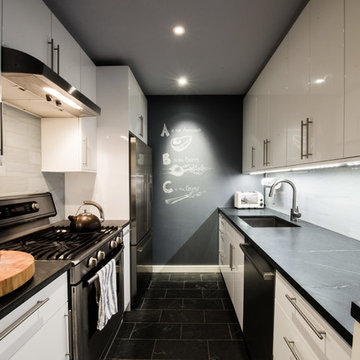
Medium sized retro galley kitchen/diner in New York with a submerged sink, flat-panel cabinets, white cabinets, concrete worktops, white splashback, stone tiled splashback, stainless steel appliances, marble flooring and no island.
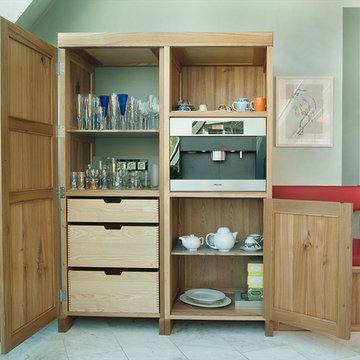
Private Wohnküche aus Massivholz und Blaustahl mit Betonoberflächen. Entwurf und Fertigung Elissavitis Möbel, Betonarbeiten von Michael Villanueva, think concrete. Fotos von Nike, Photodesign.
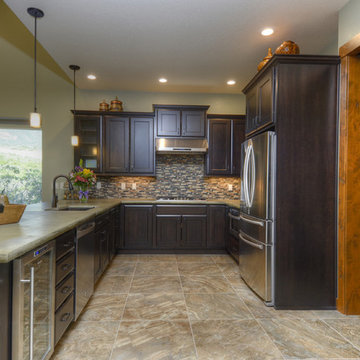
A custom home reflects the personality and lifestyle of the homeowner. As a custom home builder, it's our job to help transform your imagination into reality. This Tuscan inspired exterior features a traditional interior complete with solarium and (too be home owner completed lap pool. This energy efficient home produces as much energy as it uses.
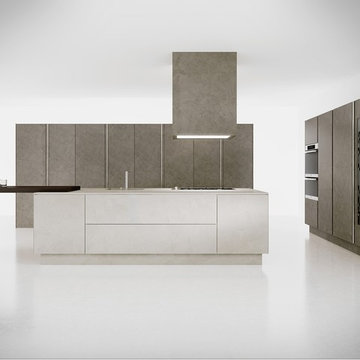
The Alta Framed range with its minimal nuanced frame detail creates a classic design statement. Timeless high quality lacquered product combined with elegant detailing gives an enduring atmosphere of classic design and luxurious modern living.
Here you see the modern simplicity of the door detailing. An open shelving unit with contrasting Opaco blue finish, and Helix Terra Ash back panel add that touch of elegance and luxury.
Create a feature of island ends, use panels with the same frame detail as the fascias for a consistent aesthetic.
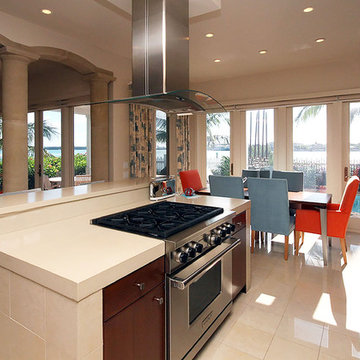
Kitchen and Dining area in neutral color scheme with punches of blue and coral. Marble-tiled island. Architectural print draperies, custom dining table.
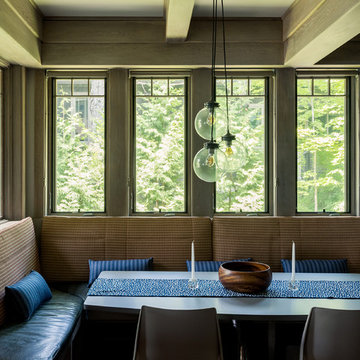
Elizabeth Pedinotti Haynes
Design ideas for a large rustic l-shaped kitchen/diner in Boston with a double-bowl sink, beaded cabinets, beige cabinets, concrete worktops, beige splashback, ceramic splashback, stainless steel appliances, marble flooring, an island, black floors and grey worktops.
Design ideas for a large rustic l-shaped kitchen/diner in Boston with a double-bowl sink, beaded cabinets, beige cabinets, concrete worktops, beige splashback, ceramic splashback, stainless steel appliances, marble flooring, an island, black floors and grey worktops.
Kitchen with Concrete Worktops and Marble Flooring Ideas and Designs
1