Kitchen with Marble Flooring Ideas and Designs
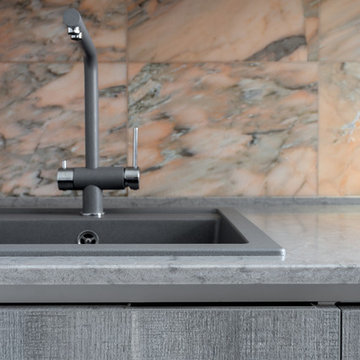
Photo of a small contemporary single-wall enclosed kitchen in Moscow with a built-in sink, flat-panel cabinets, grey cabinets, engineered stone countertops, stone tiled splashback, stainless steel appliances, marble flooring, no island and white floors.
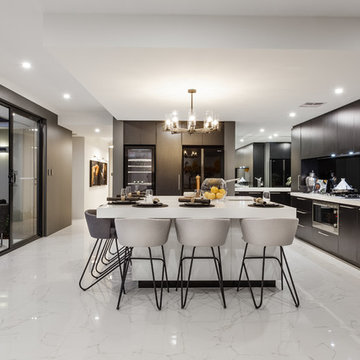
Ventura Homes
Design ideas for a contemporary l-shaped open plan kitchen in Perth with a submerged sink, flat-panel cabinets, black splashback, glass sheet splashback, black appliances, marble flooring, an island and white floors.
Design ideas for a contemporary l-shaped open plan kitchen in Perth with a submerged sink, flat-panel cabinets, black splashback, glass sheet splashback, black appliances, marble flooring, an island and white floors.
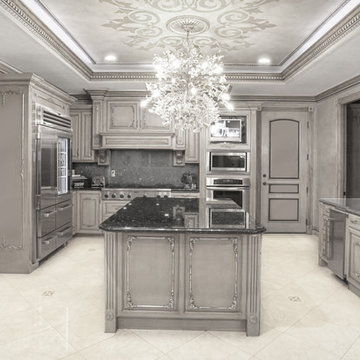
Kitchen with classical details.
Inspiration for a large victorian u-shaped kitchen/diner in Los Angeles with a double-bowl sink, raised-panel cabinets, grey cabinets, engineered stone countertops, grey splashback, stone slab splashback, stainless steel appliances, marble flooring and an island.
Inspiration for a large victorian u-shaped kitchen/diner in Los Angeles with a double-bowl sink, raised-panel cabinets, grey cabinets, engineered stone countertops, grey splashback, stone slab splashback, stainless steel appliances, marble flooring and an island.
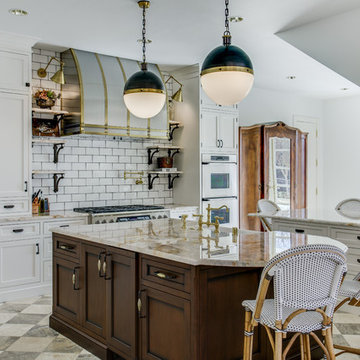
Brass is Back! A north Dallas kitchen with an eclectic vibe. The original kitchen was very small. We combined the kitchen, laundry room, dry bar, under stair pantry and opened up walls to the three surrounding rooms to make this kitchen the true center of the house. The owners entertain a bunch and have events where people are inside and outside on their amazing property. They wanted to have flow to/from their side yard which features a fireplace, play areas, cabana bath, etc...
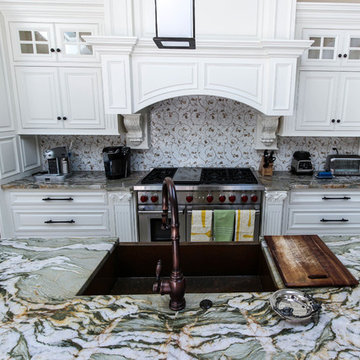
Inspiration for a medium sized contemporary single-wall open plan kitchen in Other with granite worktops, an island, a submerged sink, raised-panel cabinets, white cabinets, multi-coloured splashback, porcelain splashback, stainless steel appliances, marble flooring and white floors.
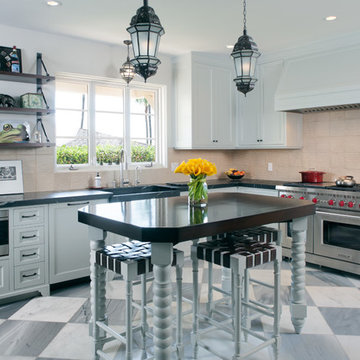
Lee Manning Photography
Design ideas for a large mediterranean u-shaped enclosed kitchen in Los Angeles with a belfast sink, shaker cabinets, grey cabinets, soapstone worktops, orange splashback, ceramic splashback, stainless steel appliances, marble flooring and an island.
Design ideas for a large mediterranean u-shaped enclosed kitchen in Los Angeles with a belfast sink, shaker cabinets, grey cabinets, soapstone worktops, orange splashback, ceramic splashback, stainless steel appliances, marble flooring and an island.
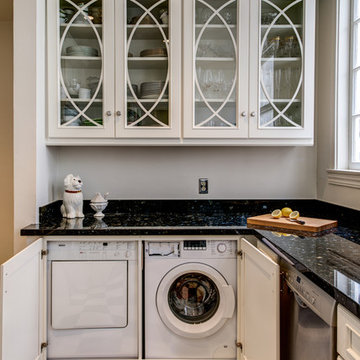
Treve Johnson Photography
Design ideas for a small traditional kitchen/diner in San Francisco with raised-panel cabinets, white cabinets, granite worktops, black splashback, stainless steel appliances, no island and marble flooring.
Design ideas for a small traditional kitchen/diner in San Francisco with raised-panel cabinets, white cabinets, granite worktops, black splashback, stainless steel appliances, no island and marble flooring.
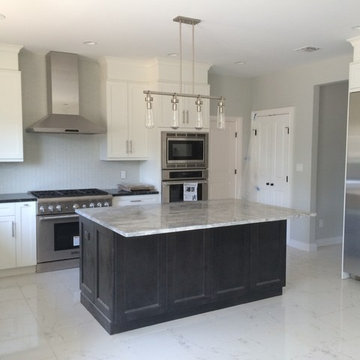
Featuring Dura Supreme Cabinetry
White Transitional kitchen in Syosset, NY with contrasting island.
Large contemporary l-shaped kitchen in New York with a submerged sink, shaker cabinets, white cabinets, grey splashback, glass tiled splashback, stainless steel appliances, marble flooring, an island and white floors.
Large contemporary l-shaped kitchen in New York with a submerged sink, shaker cabinets, white cabinets, grey splashback, glass tiled splashback, stainless steel appliances, marble flooring, an island and white floors.
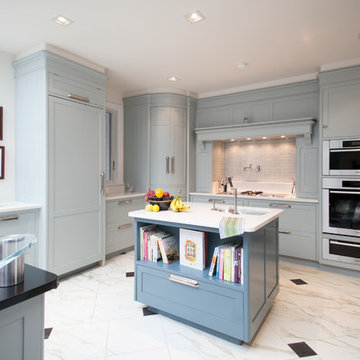
Inspiration for a large traditional open plan kitchen in Other with shaker cabinets, blue cabinets, grey splashback, metro tiled splashback, integrated appliances, engineered stone countertops, marble flooring, an island, white floors and white worktops.
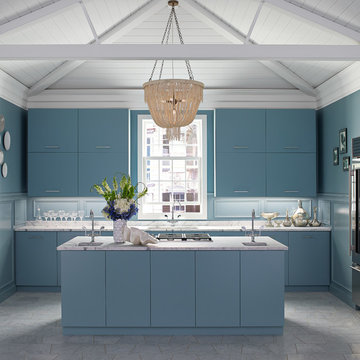
Experience some Southern Charm – the first in a series of kitchens designed exclusively by Kohler and Benjamin Moore.
If you love these colors, here’s more to inspire you.
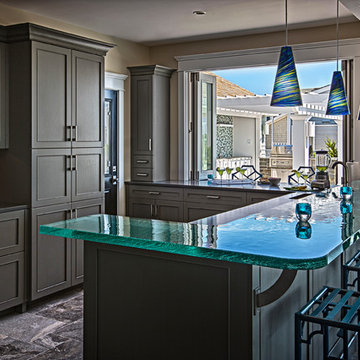
Photography by Simone Associates Inc.
Inspiration for a nautical u-shaped kitchen/diner in Philadelphia with shaker cabinets, green cabinets, glass worktops, marble flooring and turquoise worktops.
Inspiration for a nautical u-shaped kitchen/diner in Philadelphia with shaker cabinets, green cabinets, glass worktops, marble flooring and turquoise worktops.

This project was a long labor of love. The clients adored this eclectic farm home from the moment they first opened the front door. They knew immediately as well that they would be making many careful changes to honor the integrity of its old architecture. The original part of the home is a log cabin built in the 1700’s. Several additions had been added over time. The dark, inefficient kitchen that was in place would not serve their lifestyle of entertaining and love of cooking well at all. Their wish list included large pro style appliances, lots of visible storage for collections of plates, silverware, and cookware, and a magazine-worthy end result in terms of aesthetics. After over two years into the design process with a wonderful plan in hand, construction began. Contractors experienced in historic preservation were an important part of the project. Local artisans were chosen for their expertise in metal work for one-of-a-kind pieces designed for this kitchen – pot rack, base for the antique butcher block, freestanding shelves, and wall shelves. Floor tile was hand chipped for an aged effect. Old barn wood planks and beams were used to create the ceiling. Local furniture makers were selected for their abilities to hand plane and hand finish custom antique reproduction pieces that became the island and armoire pantry. An additional cabinetry company manufactured the transitional style perimeter cabinetry. Three different edge details grace the thick marble tops which had to be scribed carefully to the stone wall. Cable lighting and lamps made from old concrete pillars were incorporated. The restored stone wall serves as a magnificent backdrop for the eye- catching hood and 60” range. Extra dishwasher and refrigerator drawers, an extra-large fireclay apron sink along with many accessories enhance the functionality of this two cook kitchen. The fabulous style and fun-loving personalities of the clients shine through in this wonderful kitchen. If you don’t believe us, “swing” through sometime and see for yourself! Matt Villano Photography
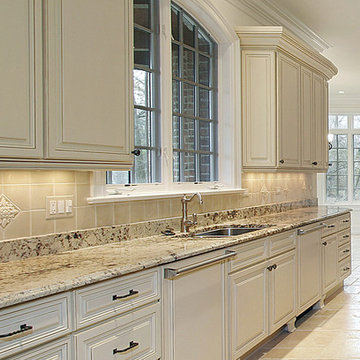
Charming antique white kitchen with decorative legs, panel ready dishwasher, crown moulding, granite countertops, marble floors, under cabinet lighting. Aldershot Burlington
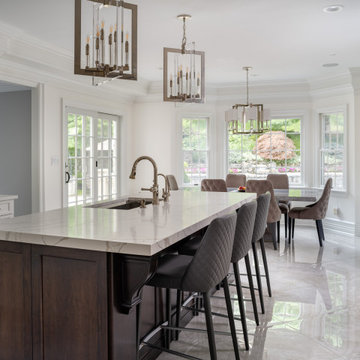
This is an example of a medium sized modern galley enclosed kitchen in New York with a submerged sink, recessed-panel cabinets, white cabinets, marble worktops, white splashback, marble splashback, stainless steel appliances, marble flooring, an island, white floors, white worktops and a wood ceiling.
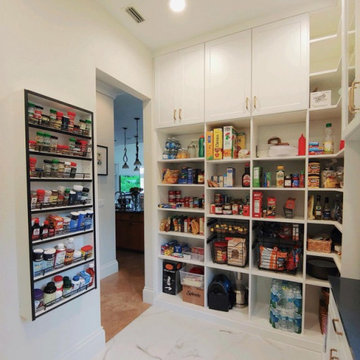
The best way to keep your kitchen clean is by having an organized pantry!
Photo of a contemporary kitchen in Tampa with white cabinets, stainless steel appliances, marble flooring and white floors.
Photo of a contemporary kitchen in Tampa with white cabinets, stainless steel appliances, marble flooring and white floors.
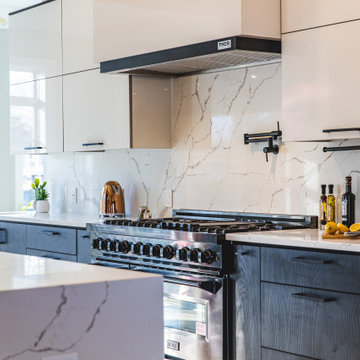
Photo of a large modern galley open plan kitchen in DC Metro with a built-in sink, flat-panel cabinets, white cabinets, engineered stone countertops, white splashback, engineered quartz splashback, black appliances, marble flooring, an island, beige floors and white worktops.
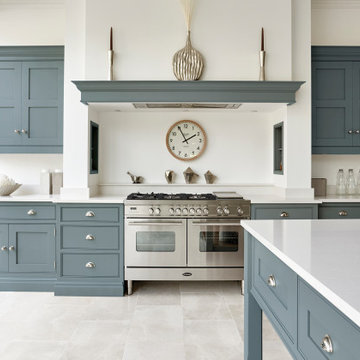
This elegant blue shaker kitchen is a perfect example of how to transform your home into a serene sanctuary. By combining our soft blue Azurite paint with the Yukon Silestone work surfaces, we’ve created a subtle neutral palette that will never go out of style. The space also includes a wealth of integrated storage and sophisticated appliances, making it an excellent choice for any home.

Photo of a medium sized contemporary grey and brown galley enclosed kitchen in Moscow with a submerged sink, flat-panel cabinets, black cabinets, wood worktops, black splashback, porcelain splashback, black appliances, marble flooring, an island and brown worktops.
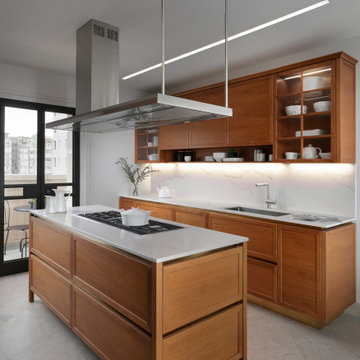
Warm and elegant kitchen
Inspiration for a medium sized contemporary galley kitchen/diner in Other with a submerged sink, raised-panel cabinets, engineered stone countertops, white splashback, engineered quartz splashback, stainless steel appliances, marble flooring, grey floors, white worktops, medium wood cabinets and an island.
Inspiration for a medium sized contemporary galley kitchen/diner in Other with a submerged sink, raised-panel cabinets, engineered stone countertops, white splashback, engineered quartz splashback, stainless steel appliances, marble flooring, grey floors, white worktops, medium wood cabinets and an island.
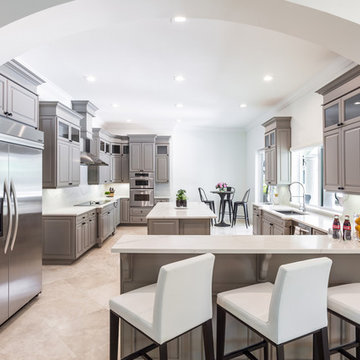
Inspiration for a large contemporary galley enclosed kitchen in Miami with a submerged sink, louvered cabinets, grey cabinets, engineered stone countertops, white splashback, stone slab splashback, stainless steel appliances, marble flooring, an island, beige floors and white worktops.
Kitchen with Marble Flooring Ideas and Designs
6