Kitchen with Marble Flooring Ideas and Designs
Refine by:
Budget
Sort by:Popular Today
1 - 20 of 121 photos
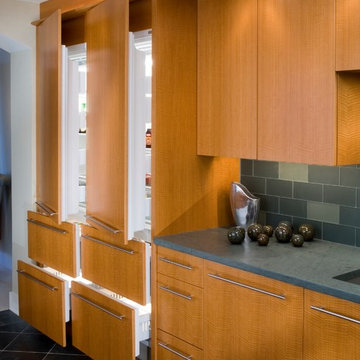
Craig Thompson Photography
Inspiration for a large contemporary l-shaped kitchen/diner in Other with a submerged sink, flat-panel cabinets, light wood cabinets, blue splashback, stainless steel appliances, marble flooring, an island, metro tiled splashback and black floors.
Inspiration for a large contemporary l-shaped kitchen/diner in Other with a submerged sink, flat-panel cabinets, light wood cabinets, blue splashback, stainless steel appliances, marble flooring, an island, metro tiled splashback and black floors.
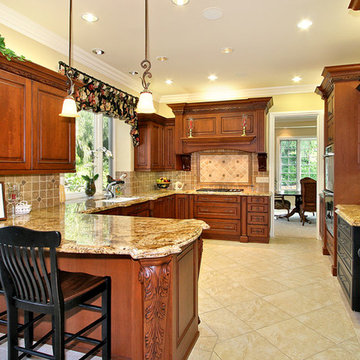
Preview First
Design ideas for a large traditional galley open plan kitchen in San Diego with a double-bowl sink, raised-panel cabinets, medium wood cabinets, granite worktops, beige splashback, stone tiled splashback, stainless steel appliances, marble flooring and a breakfast bar.
Design ideas for a large traditional galley open plan kitchen in San Diego with a double-bowl sink, raised-panel cabinets, medium wood cabinets, granite worktops, beige splashback, stone tiled splashback, stainless steel appliances, marble flooring and a breakfast bar.

Inspiration for a small classic galley enclosed kitchen in Philadelphia with a submerged sink, shaker cabinets, medium wood cabinets, engineered stone countertops, white splashback, metro tiled splashback, stainless steel appliances, marble flooring, no island, grey floors and white worktops.
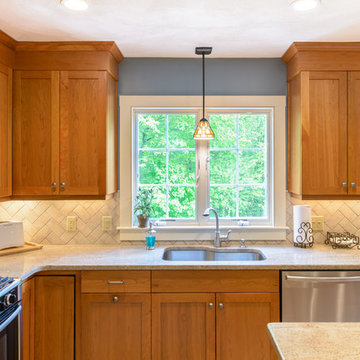
Baumgart Creative Media
Large traditional l-shaped kitchen/diner in Boston with beige splashback, metro tiled splashback, stainless steel appliances, a submerged sink, shaker cabinets, medium wood cabinets, granite worktops, marble flooring, an island and white floors.
Large traditional l-shaped kitchen/diner in Boston with beige splashback, metro tiled splashback, stainless steel appliances, a submerged sink, shaker cabinets, medium wood cabinets, granite worktops, marble flooring, an island and white floors.

Design ideas for a small contemporary l-shaped kitchen in San Francisco with a submerged sink, flat-panel cabinets, medium wood cabinets, engineered stone countertops, black appliances, marble flooring, an island, white floors, white worktops and window splashback.
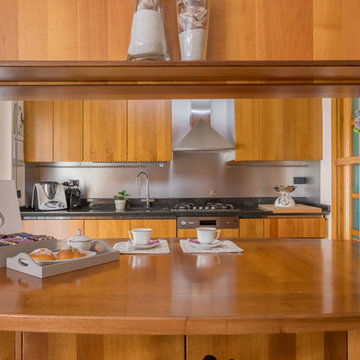
This is an example of an expansive modern galley kitchen/diner in Other with a built-in sink, flat-panel cabinets, light wood cabinets, marble worktops, metallic splashback, stainless steel appliances, marble flooring, no island, multi-coloured floors and black worktops.
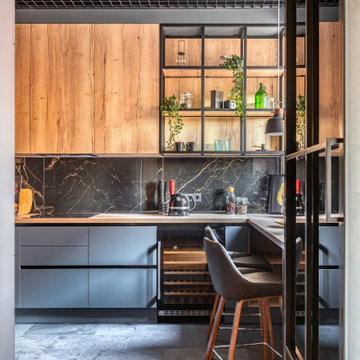
Inspiration for a medium sized contemporary grey and brown galley enclosed kitchen in Moscow with a submerged sink, flat-panel cabinets, black cabinets, wood worktops, black splashback, porcelain splashback, black appliances, marble flooring, an island and brown worktops.
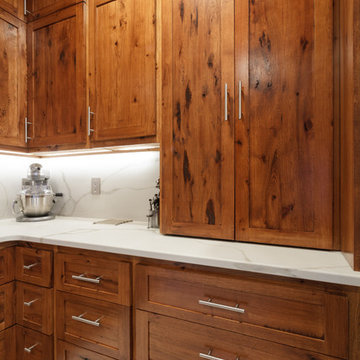
View of the the cabinets closed.
Expansive traditional u-shaped open plan kitchen in Atlanta with a submerged sink, flat-panel cabinets, dark wood cabinets, quartz worktops, white splashback, stone slab splashback, stainless steel appliances, marble flooring, an island, white floors and white worktops.
Expansive traditional u-shaped open plan kitchen in Atlanta with a submerged sink, flat-panel cabinets, dark wood cabinets, quartz worktops, white splashback, stone slab splashback, stainless steel appliances, marble flooring, an island, white floors and white worktops.
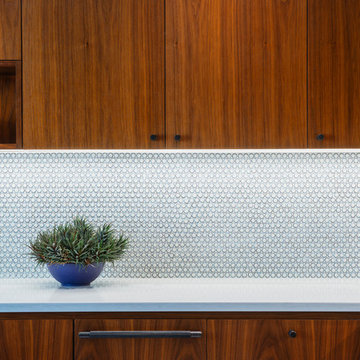
Simple walnut cabinets are combined with white quartz counters and a gorgeous Ann Sacks penny-round wall tile in white with a slight blue edge. The blue detail ties into the kitchen island.
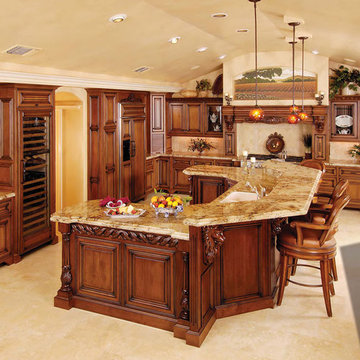
These are catalogue photos of our beautiful cabinets after they have been finished and modeled.
Large traditional u-shaped open plan kitchen in Newark with a double-bowl sink, raised-panel cabinets, medium wood cabinets, granite worktops, multi-coloured splashback, ceramic splashback, integrated appliances, marble flooring and an island.
Large traditional u-shaped open plan kitchen in Newark with a double-bowl sink, raised-panel cabinets, medium wood cabinets, granite worktops, multi-coloured splashback, ceramic splashback, integrated appliances, marble flooring and an island.
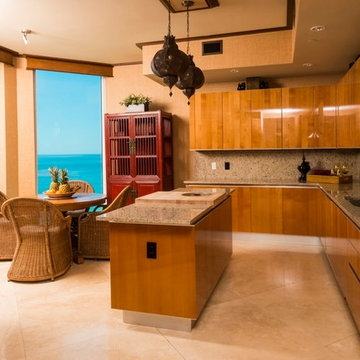
Expansive world-inspired u-shaped kitchen in Miami with a submerged sink, flat-panel cabinets, medium wood cabinets, granite worktops, stone slab splashback, stainless steel appliances, marble flooring and an island.
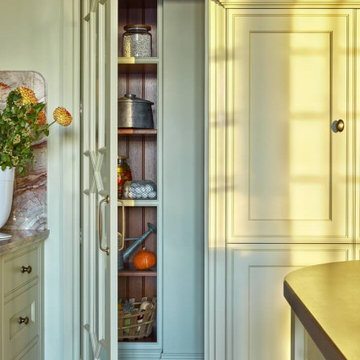
Английская кухня "LOXLEY" с кладовками, винной и продуктовой.
Design ideas for a large traditional kitchen pantry in Moscow with marble flooring, an island and beige floors.
Design ideas for a large traditional kitchen pantry in Moscow with marble flooring, an island and beige floors.
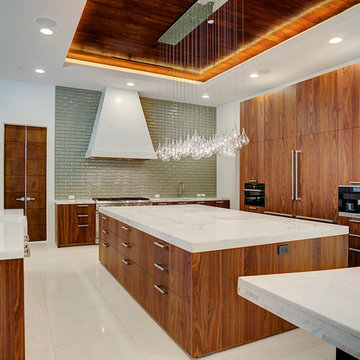
Photo of a medium sized contemporary u-shaped enclosed kitchen in Houston with a belfast sink, flat-panel cabinets, dark wood cabinets, marble worktops, green splashback, metro tiled splashback, integrated appliances, marble flooring, multiple islands and beige floors.
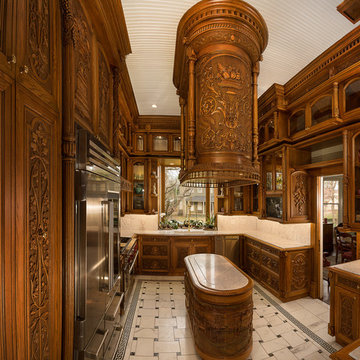
Photo of a medium sized traditional l-shaped kitchen/diner in Orange County with a submerged sink, recessed-panel cabinets, dark wood cabinets, marble worktops, white splashback, stone slab splashback, stainless steel appliances, marble flooring and an island.
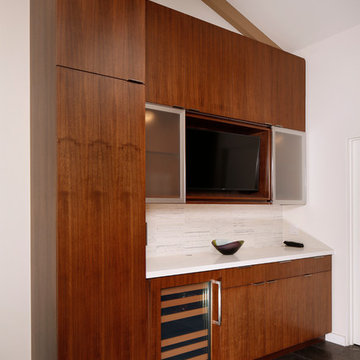
Photo ⓒ Luis de la Rosa
Inspiration for an expansive contemporary l-shaped kitchen/diner in Los Angeles with a submerged sink, flat-panel cabinets, dark wood cabinets, engineered stone countertops, white splashback, matchstick tiled splashback, stainless steel appliances, marble flooring, an island, blue floors and yellow worktops.
Inspiration for an expansive contemporary l-shaped kitchen/diner in Los Angeles with a submerged sink, flat-panel cabinets, dark wood cabinets, engineered stone countertops, white splashback, matchstick tiled splashback, stainless steel appliances, marble flooring, an island, blue floors and yellow worktops.
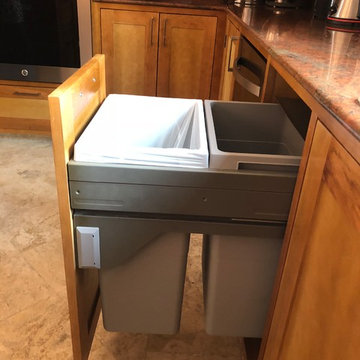
Norberto Miguel Godinez Patlan fotografo, Cruz Ibarra carpintero, Felipe Estrada Plomero,
Inspiration for a medium sized modern u-shaped enclosed kitchen in Mexico City with a double-bowl sink, raised-panel cabinets, medium wood cabinets, marble worktops, red splashback, marble splashback, stainless steel appliances, marble flooring, an island, grey floors and red worktops.
Inspiration for a medium sized modern u-shaped enclosed kitchen in Mexico City with a double-bowl sink, raised-panel cabinets, medium wood cabinets, marble worktops, red splashback, marble splashback, stainless steel appliances, marble flooring, an island, grey floors and red worktops.
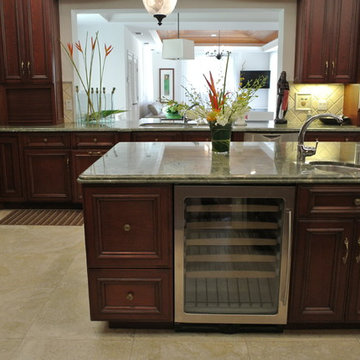
A TOUCHDOWN BY DESIGN
Interior design by Jennifer Corredor, J Design Group, Coral Gables, Florida
Text by Christine Davis
Photography by Daniel Newcomb, Palm Beach Gardens, FL
What did Detroit Lions linebacker, Stephen Tulloch, do when he needed a decorator for his new Miami 10,000-square-foot home? He tackled the situation by hiring interior designer Jennifer Corredor. Never defensive, he let her have run of the field. “He’d say, ‘Jen, do your thing,’” she says. And she did it well.
The first order of the day was to get a lay of the land and a feel for what he wanted. For his primary residence, Tulloch chose a home in Pinecrest, Florida. — a great family neighborhood known for its schools and ample lot sizes. “His lot is huge,” Corredor says. “He could practice his game there if he wanted.”
A laidback feeling permeates the suburban village, where mostly Mediterranean homes intermix with a few modern styles. With views toward the pool and a landscaped yard, Tulloch’s 10,000-square-foot home touches on both, a Mediterranean exterior with chic contemporary interiors.
Step inside, where high ceilings and a sculptural stairway with oak treads and linear spindles immediately capture the eye. “Knowing he was more inclined toward an uncluttered look, and taking into consideration his age and lifestyle, I naturally took the path of choosing more modern furnishings,” the designer says.
In the dining room, Tulloch specifically asked for a round table and Corredor found “Xilos Simplice” by Maxalto, a table that seats six to eight and has a Lazy Susan.
And just past the stairway, two armless chairs from Calligaris and a semi-round sofa shape the living room. In keeping with Tulloch’s desire for a simple no-fuss lifestyle, leather is often used for upholstery. “He preferred wipe-able areas,” she says. “Nearly everything in the living room is clad in leather.”
An architecturally striking, oak-coffered ceiling warms the family room, while Saturnia marble flooring grounds the space in cool comfort. “Since it’s just off the kitchen, this relaxed space provides the perfect place for family and friends to congregate — somewhere to hang out,” Corredor says. The deep-seated sofa wrapped in tan leather and Minotti armchairs in white join a pair of linen-clad ottomans for ample seating.
With eight bedrooms in the home, there was “plenty of space to repurpose,” Corredor says. “Five are used for sleeping quarters, but the others have been converted into a billiard room, a home office and the memorabilia room.” On the first floor, the billiard room is set for fun and entertainment with doors that open to the pool area.
The memorabilia room presented quite a challenge. Undaunted, Corredor delved into a seemingly never-ending collection of mementos to create a tribute to Tulloch’s career. “His team colors are blue and white, so we used those colors in this space,” she says.
In a nod to Tulloch’s career on and off the field, his home office displays awards, recognition plaques and photos from his foundation. A Copenhagen desk, Herman Miller chair and leather-topped credenza further an aura of masculinity.
All about relaxation, the master bedroom would not be complete without its own sitting area for viewing sports updates or late-night movies. Here, lounge chairs recline to create the perfect spot for Tulloch to put his feet up and watch TV. “He wanted it to be really comfortable,” Corredor says
A total redo was required in the master bath, where the now 12-foot-long shower is a far cry from those in a locker room. “This bath is more like a launching pad to get you going in the morning,” Corredor says.
“All in all, it’s a fun, warm and beautiful environment,” the designer says. “I wanted to create something unique, that would make my client proud and happy.” In Tulloch’s world, that’s a touchdown.
Your friendly Interior design firm in Miami at your service.
Contemporary - Modern Interior designs.
Top Interior Design Firm in Miami – Coral Gables.
Office,
Offices,
Kitchen,
Kitchens,
Bedroom,
Bedrooms,
Bed,
Queen bed,
King Bed,
Single bed,
House Interior Designer,
House Interior Designers,
Home Interior Designer,
Home Interior Designers,
Residential Interior Designer,
Residential Interior Designers,
Modern Interior Designers,
Miami Beach Designers,
Best Miami Interior Designers,
Miami Beach Interiors,
Luxurious Design in Miami,
Top designers,
Deco Miami,
Luxury interiors,
Miami modern,
Interior Designer Miami,
Contemporary Interior Designers,
Coco Plum Interior Designers,
Miami Interior Designer,
Sunny Isles Interior Designers,
Pinecrest Interior Designers,
Interior Designers Miami,
J Design Group interiors,
South Florida designers,
Best Miami Designers,
Miami interiors,
Miami décor,
Miami Beach Luxury Interiors,
Miami Interior Design,
Miami Interior Design Firms,
Beach front,
Top Interior Designers,
top décor,
Top Miami Decorators,
Miami luxury condos,
Top Miami Interior Decorators,
Top Miami Interior Designers,
Modern Designers in Miami,
modern interiors,
Modern,
Pent house design,
white interiors,
Miami, South Miami, Miami Beach, South Beach, Williams Island, Sunny Isles, Surfside, Fisher Island, Aventura, Brickell, Brickell Key, Key Biscayne, Coral Gables, CocoPlum, Coconut Grove, Pinecrest, Miami Design District, Golden Beach, Downtown Miami, Miami Interior Designers, Miami Interior Designer, Interior Designers Miami, Modern Interior Designers, Modern Interior Designer, Modern interior decorators, Contemporary Interior Designers, Interior decorators, Interior decorator, Interior designer, Interior designers, Luxury, modern, best, unique, real estate, decor
J Design Group – Miami Interior Design Firm – Modern – Contemporary
Contact us: (305) 444-4611
http://www.JDesignGroup.com
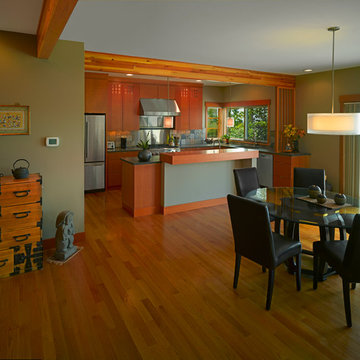
Perspective Image
Inspiration for a medium sized world-inspired galley open plan kitchen in Seattle with flat-panel cabinets, medium wood cabinets, stone tiled splashback, stainless steel appliances, marble flooring, an island and a double-bowl sink.
Inspiration for a medium sized world-inspired galley open plan kitchen in Seattle with flat-panel cabinets, medium wood cabinets, stone tiled splashback, stainless steel appliances, marble flooring, an island and a double-bowl sink.

Cucina e sala da pranzo. Separazione dei due ambienti tramite una porta in vetro a tutta altezza, suddivisa in tre ante. Isola cucina e isola soggiorno realizzate su misura, come tutta la parete di armadi. Piano isola realizzato in marmo CEPPO DI GRE.
Pavimentazione realizzata in marmo APARICI modello VENEZIA ELYSEE LAPPATO.
Illuminazione FLOS.
Falegnameria di IGOR LECCESE.
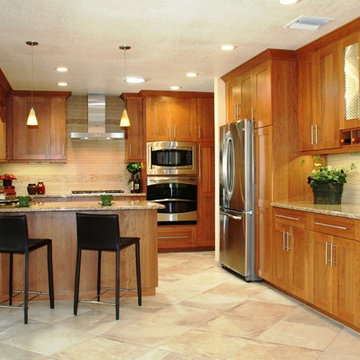
Designed and Photograph by Ron Wheeler
This is an example of a large traditional u-shaped kitchen/diner in Phoenix with a submerged sink, shaker cabinets, yellow cabinets, granite worktops, beige splashback, porcelain splashback, stainless steel appliances and marble flooring.
This is an example of a large traditional u-shaped kitchen/diner in Phoenix with a submerged sink, shaker cabinets, yellow cabinets, granite worktops, beige splashback, porcelain splashback, stainless steel appliances and marble flooring.
Kitchen with Marble Flooring Ideas and Designs
1