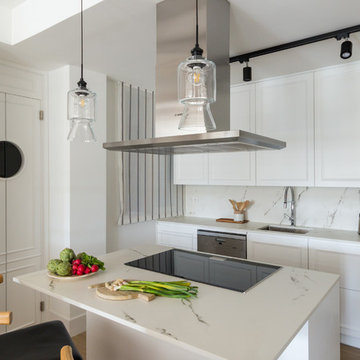Kitchen with Marble Splashback Ideas and Designs
Refine by:
Budget
Sort by:Popular Today
1 - 16 of 16 photos
Item 1 of 3

Gary Summers
Inspiration for a small contemporary u-shaped kitchen in London with flat-panel cabinets, marble worktops, marble splashback, stainless steel appliances, light hardwood flooring, a breakfast bar, beige floors, grey worktops, a submerged sink, black cabinets and grey splashback.
Inspiration for a small contemporary u-shaped kitchen in London with flat-panel cabinets, marble worktops, marble splashback, stainless steel appliances, light hardwood flooring, a breakfast bar, beige floors, grey worktops, a submerged sink, black cabinets and grey splashback.
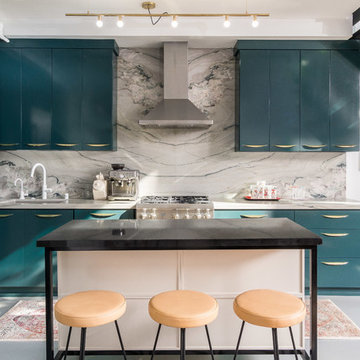
Inspiration for a contemporary open plan kitchen in Los Angeles with flat-panel cabinets, an island, a submerged sink, marble worktops, grey splashback, marble splashback, stainless steel appliances, grey floors and grey worktops.
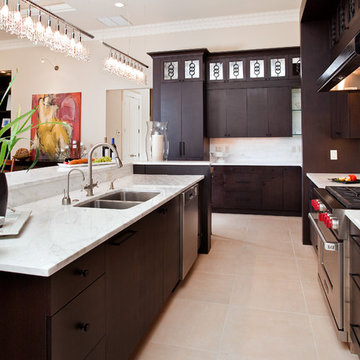
This new home is a study in eclectic contrasts. The client loves modern design yet still wanted to blend a bit of her southern traditional heritage into the overall feel of her new home. The goal and challenge was to combine functionality in a large space with unique details that spoke to the client’s love of artisitic creativity and rich materials.
With 14 foot ceilings the challenge was to not let the kitchen space “underwhelm” the rest of the open floor plan as the kitchen, dining and great room all are part of the larger footprint. To this end, we designed a modern enclosure that allowed additional height and heft to help balance the “weight” of the kitchen with the other areas.
The long island designed for entertaining features a custom designed iron “table” housing the microwave drawer and topped with a checkboard endgrain cherry and walnut wood top. This second “island” is part of the rich details that define the kitchen.
The upper cabinets have unusual triple ring iron inserts, again, designed for the unexpected use of material richness..along with the antique mirror rather than glass as the background.
The platter rack on the end of the left side elevation also replicates the iron using it for the dowels.
The panels on the Subzero refrigerator are crafted from burled walnut veneer chosen to echo the browns and blacks throughout much of the furnishings.
The client did not want or need a large range as we planned a second ancillary oven for the pantry/laundry space around the corner. When I pointed out the capacity of the Wolf 36 inch range was actually larger than a 30 inch oven, it sealed the deal for only one oven in the main cooking center. We did not want the cooking area to be dwarfed however, so used a custom black cold rolled steel hood that is 60 inches long. The panels on the Sub Zero refrigerator are another blend of eclectic materials.
Along the left side cabinetry where the cabinets die into the wall, we chose to run the calcutta gold marble 4x16 stone up the wall and utilize thick glass shelves for some visual interest in this corner. Also, this corner would be tough to access with doors. I liked the prep sink area to feel open and airy as well.
This beautiful kitchen is quite unique that combines functionality in a large space with one of a kind details!
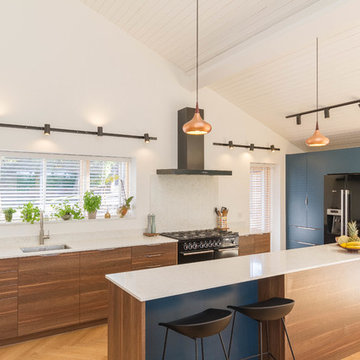
Inspiration for a medium sized scandi l-shaped kitchen in London with flat-panel cabinets, granite worktops, grey splashback, marble splashback, black appliances, light hardwood flooring, an island, beige floors, white worktops, a submerged sink and blue cabinets.
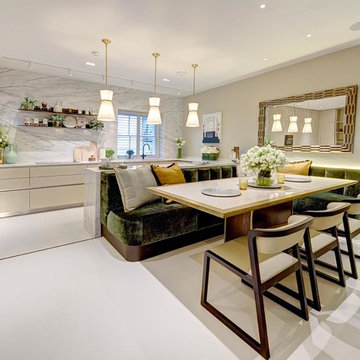
Large contemporary u-shaped kitchen/diner in London with flat-panel cabinets, light wood cabinets, marble worktops, marble splashback, porcelain flooring, white floors, black appliances and a breakfast bar.
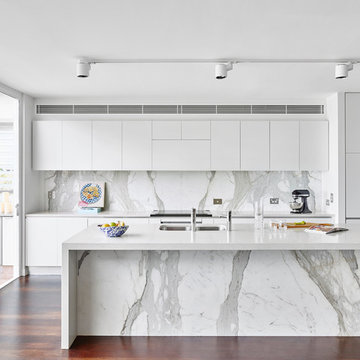
Toby Scott
Photo of a large contemporary galley kitchen in Brisbane with a double-bowl sink, flat-panel cabinets, white cabinets, dark hardwood flooring, an island and marble splashback.
Photo of a large contemporary galley kitchen in Brisbane with a double-bowl sink, flat-panel cabinets, white cabinets, dark hardwood flooring, an island and marble splashback.
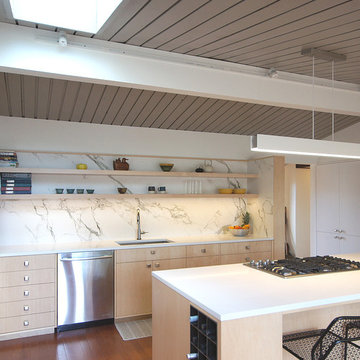
Major kitchen remodel of small galley kitchen by taking over an adjacent bedroom.
Design ideas for a medium sized contemporary kitchen in San Diego with a submerged sink, flat-panel cabinets, light wood cabinets, composite countertops, white splashback, stainless steel appliances, medium hardwood flooring, an island, marble splashback and brown floors.
Design ideas for a medium sized contemporary kitchen in San Diego with a submerged sink, flat-panel cabinets, light wood cabinets, composite countertops, white splashback, stainless steel appliances, medium hardwood flooring, an island, marble splashback and brown floors.
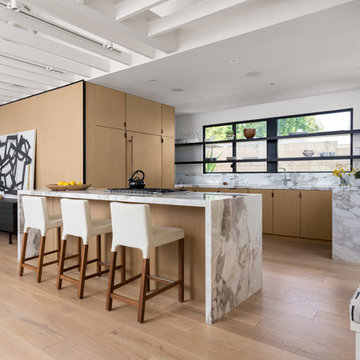
Kitchen beyond. White Oak cabinet panels wrap into Living Room. Inspired by Japanese tatami mats. Photo by Clark Dugger
Inspiration for a medium sized contemporary u-shaped open plan kitchen in Los Angeles with a double-bowl sink, flat-panel cabinets, light wood cabinets, marble worktops, white splashback, marble splashback, integrated appliances, light hardwood flooring, a breakfast bar and beige floors.
Inspiration for a medium sized contemporary u-shaped open plan kitchen in Los Angeles with a double-bowl sink, flat-panel cabinets, light wood cabinets, marble worktops, white splashback, marble splashback, integrated appliances, light hardwood flooring, a breakfast bar and beige floors.
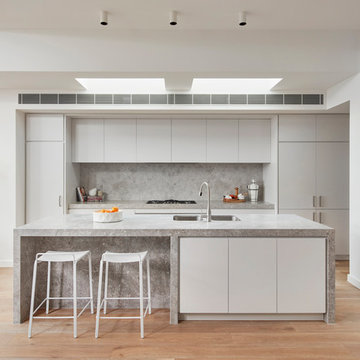
Peter Clarke
This is an example of a contemporary galley open plan kitchen in Melbourne with a double-bowl sink, flat-panel cabinets, white cabinets, medium hardwood flooring, multiple islands, brown floors, marble worktops, grey splashback, marble splashback and grey worktops.
This is an example of a contemporary galley open plan kitchen in Melbourne with a double-bowl sink, flat-panel cabinets, white cabinets, medium hardwood flooring, multiple islands, brown floors, marble worktops, grey splashback, marble splashback and grey worktops.

Large contemporary galley enclosed kitchen in Paris with a submerged sink, black cabinets, black splashback, marble splashback, integrated appliances, light hardwood flooring, an island, beige floors, flat-panel cabinets and black worktops.
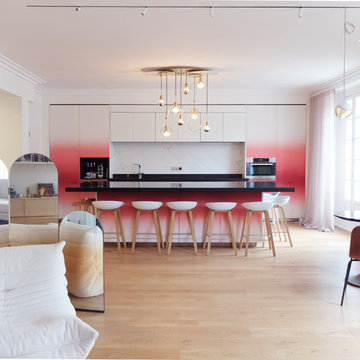
Paravent miroir semi mesure - Light is Design_Collection Dunes_Modèle Horizon.
Décor cuisine sur mesure - Réalisation 13b Conception.
Lustre en laiton - Light is Design_Collection Bijoux_Modèle Lili.
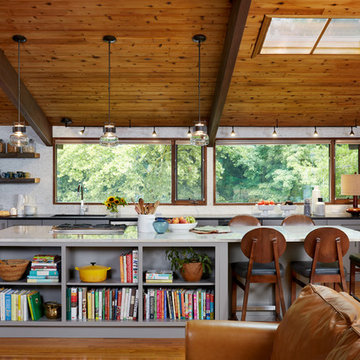
Photo credit: Stacy Zarin Goldberg 2017
Photo of a large contemporary l-shaped open plan kitchen in DC Metro with flat-panel cabinets, grey cabinets, quartz worktops, multi-coloured splashback, marble splashback, stainless steel appliances, medium hardwood flooring, an island, a submerged sink and brown floors.
Photo of a large contemporary l-shaped open plan kitchen in DC Metro with flat-panel cabinets, grey cabinets, quartz worktops, multi-coloured splashback, marble splashback, stainless steel appliances, medium hardwood flooring, an island, a submerged sink and brown floors.
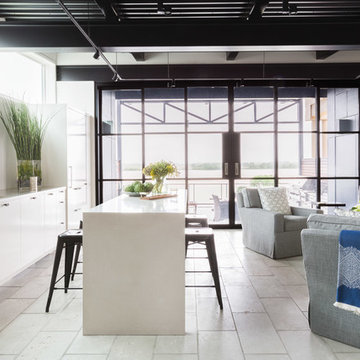
On the main level of the residence is an open floor plan with living, dining, kitchen which all opens out onto a river view terrace facing west. The ceiling is exposed concrete structure and wood planking.
Greg Boudouin, Interiors
Alyssa Rosenheck: Photos
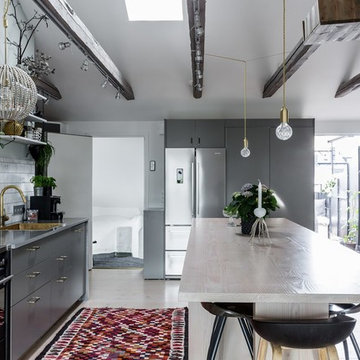
This is an example of a small industrial single-wall kitchen in Stockholm with grey cabinets, grey splashback, an island, beige floors, wood worktops, marble splashback, a built-in sink, flat-panel cabinets, black appliances and light hardwood flooring.
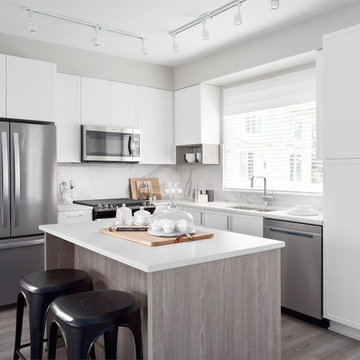
Design ideas for a classic l-shaped kitchen in Vancouver with a double-bowl sink, shaker cabinets, white cabinets, white splashback, marble splashback, stainless steel appliances, an island and white worktops.
Kitchen with Marble Splashback Ideas and Designs
1
