Kitchen with Medium Hardwood Flooring Ideas and Designs
Refine by:
Budget
Sort by:Popular Today
1 - 20 of 200 photos
Item 1 of 3

Traditional u-shaped kitchen in Nashville with a belfast sink, shaker cabinets, white cabinets, beige splashback, mosaic tiled splashback, white appliances, medium hardwood flooring, an island, brown floors and black worktops.

Large traditional u-shaped kitchen in DC Metro with a submerged sink, shaker cabinets, grey cabinets, quartz worktops, grey splashback, mosaic tiled splashback, medium hardwood flooring, brown floors and grey worktops.
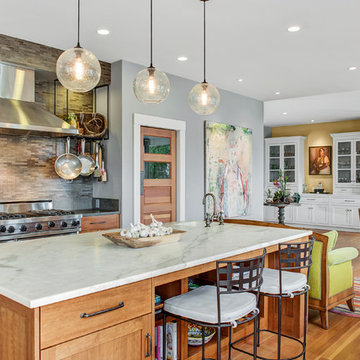
This is an example of a classic galley kitchen in San Francisco with a submerged sink, shaker cabinets, medium wood cabinets, grey splashback, mosaic tiled splashback, stainless steel appliances, medium hardwood flooring, an island, brown floors and white worktops.
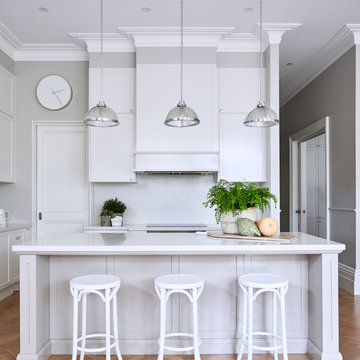
Hannah Caldwell
Design ideas for a medium sized traditional l-shaped kitchen in Melbourne with shaker cabinets, white cabinets, engineered stone countertops, white splashback, stone slab splashback, an island, white worktops, medium hardwood flooring and brown floors.
Design ideas for a medium sized traditional l-shaped kitchen in Melbourne with shaker cabinets, white cabinets, engineered stone countertops, white splashback, stone slab splashback, an island, white worktops, medium hardwood flooring and brown floors.
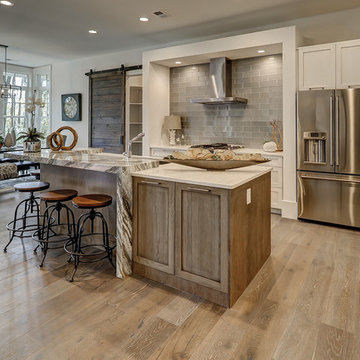
This beautiful kitchen is the perfect take on a modern farmhouse. It's open and spacious with so many thoughtful details. The top of the island is fabricated with Fantasy Brown Marble. One of the focal points of this kitchen is the stunning backsplash made up of 4x12 metallic glass tiles. The beautiful flooring is an engineered 7' plank brushed white oak that was stained.
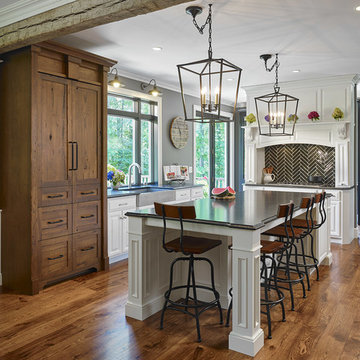
Kitchen design and build by Emily's Interiors
Medium sized traditional l-shaped kitchen in Philadelphia with a belfast sink, medium hardwood flooring, an island, raised-panel cabinets, white cabinets, black splashback, glass tiled splashback and stainless steel appliances.
Medium sized traditional l-shaped kitchen in Philadelphia with a belfast sink, medium hardwood flooring, an island, raised-panel cabinets, white cabinets, black splashback, glass tiled splashback and stainless steel appliances.
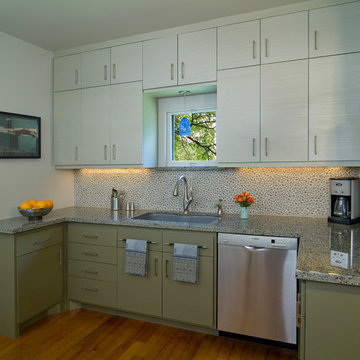
Kitchen with Custom Painted Cabinets in Decorative Finish. Cast iron sink with stainless appliances and decorative glass pendant above sink. | Photo Credit: Miro Dvorscak

Location: Sand Point, ID. Photos by Marie-Dominique Verdier; built by Selle Valley
Design ideas for a medium sized rustic single-wall kitchen in Seattle with flat-panel cabinets, metal splashback, stainless steel appliances, a submerged sink, light wood cabinets, engineered stone countertops, metallic splashback, medium hardwood flooring, no island and brown floors.
Design ideas for a medium sized rustic single-wall kitchen in Seattle with flat-panel cabinets, metal splashback, stainless steel appliances, a submerged sink, light wood cabinets, engineered stone countertops, metallic splashback, medium hardwood flooring, no island and brown floors.

Layout to improve form and function with goal of entertaining and raising 3 children.
Large classic u-shaped kitchen in Seattle with a belfast sink, soapstone worktops, shaker cabinets, medium wood cabinets, red splashback, ceramic splashback, stainless steel appliances, an island, medium hardwood flooring and brown floors.
Large classic u-shaped kitchen in Seattle with a belfast sink, soapstone worktops, shaker cabinets, medium wood cabinets, red splashback, ceramic splashback, stainless steel appliances, an island, medium hardwood flooring and brown floors.
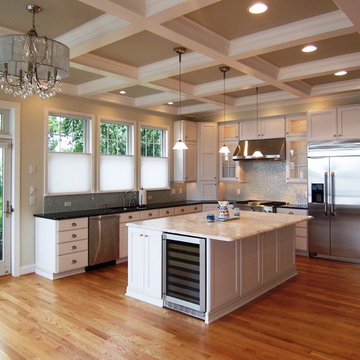
Photo of a medium sized classic l-shaped open plan kitchen in Baltimore with stainless steel appliances, white cabinets, mosaic tiled splashback, shaker cabinets, engineered stone countertops, a submerged sink, white splashback, medium hardwood flooring and an island.
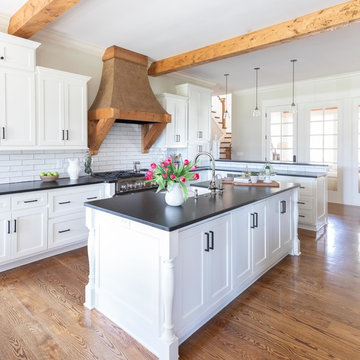
A chef's kitchen, the cabinet doors and drawers were replaced and boxes painted, hardware was replaced, plumbing fixtures updated, appliances replaced, and reworked the buffet wall (not pictured but shown in other photos). Photo credit Kristen Mayfield
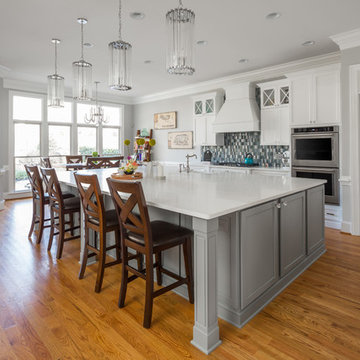
A luxurious kitchen in Raleigh, NC is studded with glamorous furnishings and design elements.
Photo credit: Bob Fortner Photography
Photo of a large traditional l-shaped open plan kitchen in Raleigh with a belfast sink, flat-panel cabinets, white cabinets, engineered stone countertops, blue splashback, glass tiled splashback, stainless steel appliances, medium hardwood flooring and an island.
Photo of a large traditional l-shaped open plan kitchen in Raleigh with a belfast sink, flat-panel cabinets, white cabinets, engineered stone countertops, blue splashback, glass tiled splashback, stainless steel appliances, medium hardwood flooring and an island.

Painted shaker kitchen with a Corian worktop.
Cabinets painted in Farrow and Ball Shaded White. 40mm thick Glacier White Corian. Satin Nickel cup handles and knobs.
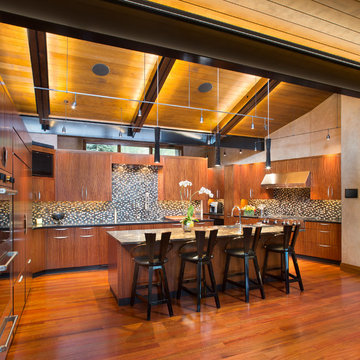
Photo of a contemporary u-shaped kitchen in Denver with a submerged sink, flat-panel cabinets, medium wood cabinets, multi-coloured splashback, mosaic tiled splashback, integrated appliances, medium hardwood flooring, an island and brown floors.
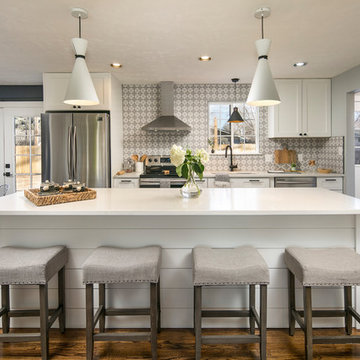
Blake Stevens, NoCo House Buyers & Aronn Williamson, Longs Peak Media
Inspiration for a traditional galley kitchen/diner in Denver with a submerged sink, shaker cabinets, white cabinets, grey splashback, porcelain splashback, stainless steel appliances, medium hardwood flooring, an island, brown floors and white worktops.
Inspiration for a traditional galley kitchen/diner in Denver with a submerged sink, shaker cabinets, white cabinets, grey splashback, porcelain splashback, stainless steel appliances, medium hardwood flooring, an island, brown floors and white worktops.
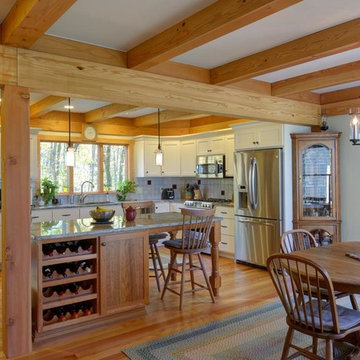
Kitchen of newly constructed Post & Beam home with craftsman style.
Stansbury Photography
Large classic l-shaped open plan kitchen in Boston with shaker cabinets, white cabinets, stainless steel appliances, white splashback, ceramic splashback and medium hardwood flooring.
Large classic l-shaped open plan kitchen in Boston with shaker cabinets, white cabinets, stainless steel appliances, white splashback, ceramic splashback and medium hardwood flooring.

This Greenlake area home is the result of an extensive collaboration with the owners to recapture the architectural character of the 1920’s and 30’s era craftsman homes built in the neighborhood. Deep overhangs, notched rafter tails, and timber brackets are among the architectural elements that communicate this goal.
Given its modest 2800 sf size, the home sits comfortably on its corner lot and leaves enough room for an ample back patio and yard. An open floor plan on the main level and a centrally located stair maximize space efficiency, something that is key for a construction budget that values intimate detailing and character over size.
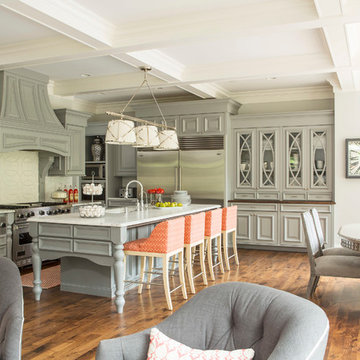
Martha O'Hara Interiors, Interior Design | John Kraemer & Sons, Builder | Troy Thies, Photography | Shannon Gale, Photo Styling
Inspiration for a large classic l-shaped open plan kitchen in Minneapolis with stainless steel appliances, a submerged sink, grey cabinets, grey splashback, ceramic splashback, medium hardwood flooring, an island and brown floors.
Inspiration for a large classic l-shaped open plan kitchen in Minneapolis with stainless steel appliances, a submerged sink, grey cabinets, grey splashback, ceramic splashback, medium hardwood flooring, an island and brown floors.
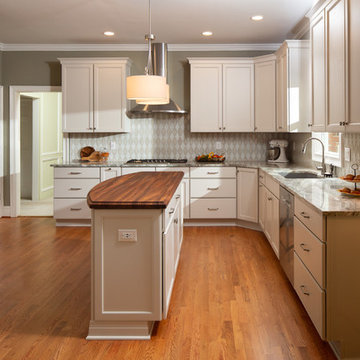
This modest kitchen renovation in Lilburn, GA including removing a short peninsula and transforming the space to allow for an island. This greatly improved not only the flow of traffic but also the function of work zones. There was an awkward deep corner with a hutch display that yielded to unfunctional counter space and poor storage. This area was redesigned to be the wall ovens & refrigerator thus allowing more counter space where it was needed -- by the cooktop.
The shallow island features a Zebrawood Island Top with a mineral oil finish, practical and beautiful for food prep! The backside has a soft elliptical arch to increase the top size and allow for a stool for long prep or quick snacks.
The unique monochromatic mosaic backsplash by SOHO Tile creates a beautiful backdrop that compliments with the leathered Fantasy Brown Quartzite counter tops.
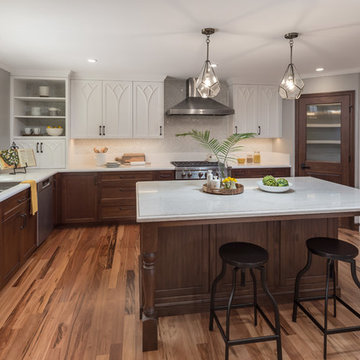
Large traditional u-shaped kitchen in San Francisco with a submerged sink, dark wood cabinets, composite countertops, grey splashback, mosaic tiled splashback, stainless steel appliances, an island, white worktops, recessed-panel cabinets, medium hardwood flooring and brown floors.
Kitchen with Medium Hardwood Flooring Ideas and Designs
1