Kitchen with Medium Hardwood Flooring Ideas and Designs
Refine by:
Budget
Sort by:Popular Today
1 - 20 of 82 photos
Item 1 of 3

A custom marble topped island. This design was a collaboration between the architect and the custom cabinet maker
This is an example of a medium sized traditional l-shaped kitchen/diner in San Francisco with white cabinets, marble worktops, stainless steel appliances, white splashback, ceramic splashback, medium hardwood flooring, an island, a belfast sink and shaker cabinets.
This is an example of a medium sized traditional l-shaped kitchen/diner in San Francisco with white cabinets, marble worktops, stainless steel appliances, white splashback, ceramic splashback, medium hardwood flooring, an island, a belfast sink and shaker cabinets.
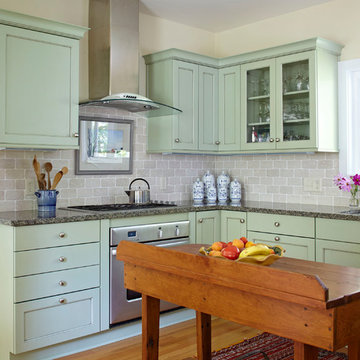
Country inflected kitchen for lake home in Michigan
Design ideas for a classic l-shaped kitchen in Chicago with a submerged sink, shaker cabinets, green cabinets, brick splashback, stainless steel appliances, medium hardwood flooring and an island.
Design ideas for a classic l-shaped kitchen in Chicago with a submerged sink, shaker cabinets, green cabinets, brick splashback, stainless steel appliances, medium hardwood flooring and an island.
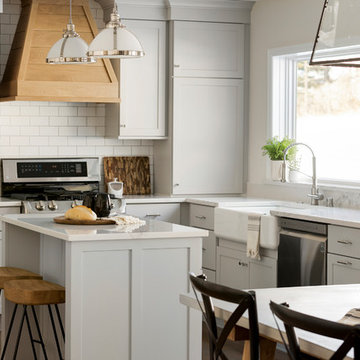
Spacecrafting / Architectural Photography
Photo of a medium sized rural l-shaped kitchen/diner in Minneapolis with a belfast sink, shaker cabinets, grey cabinets, engineered stone countertops, white splashback, metro tiled splashback, stainless steel appliances, medium hardwood flooring, an island and white worktops.
Photo of a medium sized rural l-shaped kitchen/diner in Minneapolis with a belfast sink, shaker cabinets, grey cabinets, engineered stone countertops, white splashback, metro tiled splashback, stainless steel appliances, medium hardwood flooring, an island and white worktops.
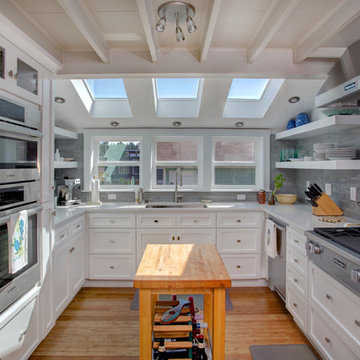
Design ideas for a classic u-shaped kitchen in Seattle with a submerged sink, shaker cabinets, white cabinets, grey splashback, stainless steel appliances, medium hardwood flooring, an island and brown floors.
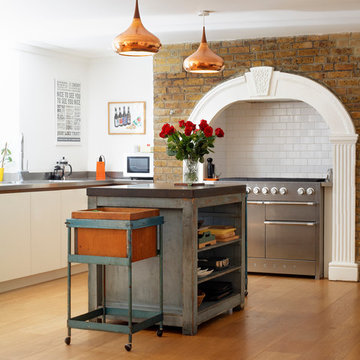
Photo of a victorian kitchen in London with flat-panel cabinets, white cabinets, stainless steel worktops, white splashback, metro tiled splashback, stainless steel appliances, medium hardwood flooring and an island.

Large rural l-shaped kitchen/diner in Denver with a belfast sink, shaker cabinets, white cabinets, white splashback, an island, engineered stone countertops, metro tiled splashback, integrated appliances, medium hardwood flooring, brown floors and black worktops.
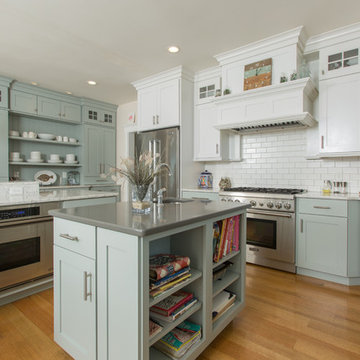
Matt Francis Photos
Photo of a coastal u-shaped kitchen in Providence with recessed-panel cabinets, blue cabinets, white splashback, metro tiled splashback, stainless steel appliances, medium hardwood flooring, an island and brown floors.
Photo of a coastal u-shaped kitchen in Providence with recessed-panel cabinets, blue cabinets, white splashback, metro tiled splashback, stainless steel appliances, medium hardwood flooring, an island and brown floors.
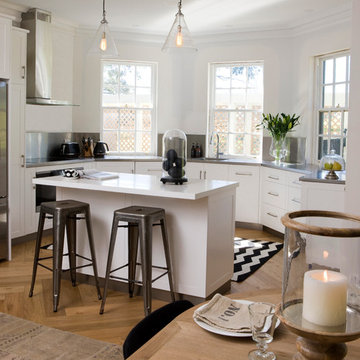
Inspiration for a medium sized classic u-shaped open plan kitchen in Adelaide with flat-panel cabinets, white cabinets, medium hardwood flooring and an island.
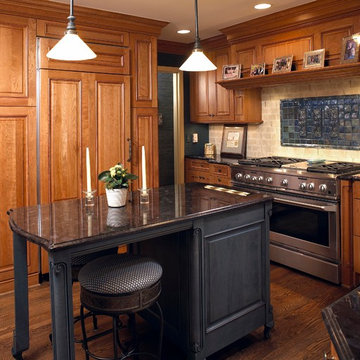
http://www.mutschlerkitchens.com
Photo of a small classic enclosed kitchen in Detroit with raised-panel cabinets, an island, medium wood cabinets, beige splashback, integrated appliances and medium hardwood flooring.
Photo of a small classic enclosed kitchen in Detroit with raised-panel cabinets, an island, medium wood cabinets, beige splashback, integrated appliances and medium hardwood flooring.
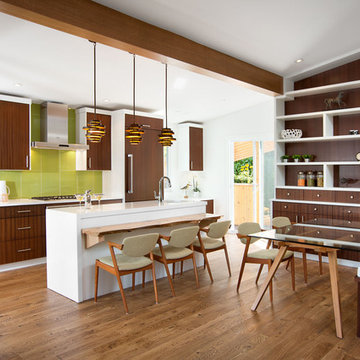
Ema Peter Photography
Inspiration for a retro galley kitchen/diner in Vancouver with flat-panel cabinets, dark wood cabinets, green splashback, integrated appliances, medium hardwood flooring, an island, a submerged sink, engineered stone countertops and glass sheet splashback.
Inspiration for a retro galley kitchen/diner in Vancouver with flat-panel cabinets, dark wood cabinets, green splashback, integrated appliances, medium hardwood flooring, an island, a submerged sink, engineered stone countertops and glass sheet splashback.
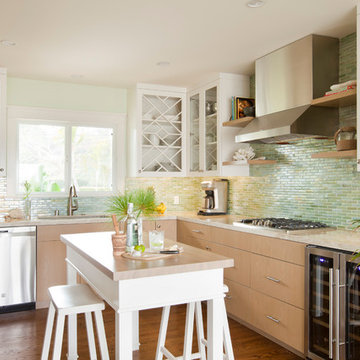
Photos by Manolo Langis.
This is an example of a medium sized beach style u-shaped kitchen in Los Angeles with a submerged sink, glass-front cabinets, white cabinets, green splashback, metro tiled splashback, stainless steel appliances and medium hardwood flooring.
This is an example of a medium sized beach style u-shaped kitchen in Los Angeles with a submerged sink, glass-front cabinets, white cabinets, green splashback, metro tiled splashback, stainless steel appliances and medium hardwood flooring.
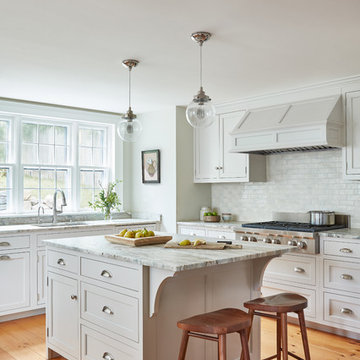
Jared Kuzia
Classic l-shaped kitchen in Boston with a submerged sink, shaker cabinets, white cabinets, white splashback, medium hardwood flooring, an island and brown floors.
Classic l-shaped kitchen in Boston with a submerged sink, shaker cabinets, white cabinets, white splashback, medium hardwood flooring, an island and brown floors.
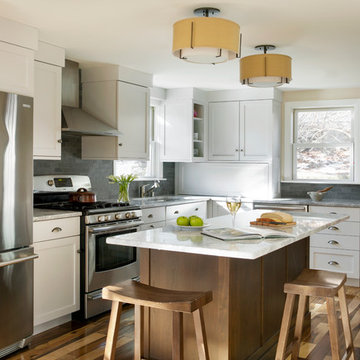
Inspiration for a traditional l-shaped kitchen in Boston with a submerged sink, shaker cabinets, white cabinets, grey splashback, white appliances, medium hardwood flooring and an island.

Cherie Cordellos
This is an example of a medium sized contemporary u-shaped kitchen in San Francisco with a submerged sink, flat-panel cabinets, grey cabinets, blue splashback, stainless steel appliances, medium hardwood flooring, an island, quartz worktops, glass tiled splashback and brown floors.
This is an example of a medium sized contemporary u-shaped kitchen in San Francisco with a submerged sink, flat-panel cabinets, grey cabinets, blue splashback, stainless steel appliances, medium hardwood flooring, an island, quartz worktops, glass tiled splashback and brown floors.

Two custom-built moveable islands create flexible counter space in this long but relatively narrow kitchen. New walnut lower cabinets were meticulously matched to the uppers to create a seamless update consistent with the period architectural style of this 1908 Portland foursquare style home. Photo by Photo Art Portraits.
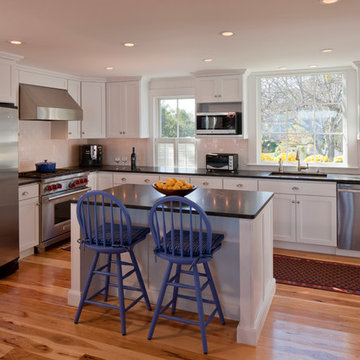
Photos by Brian VanderBrink
Photo of a large beach style l-shaped kitchen/diner in Boston with stainless steel appliances, a submerged sink, shaker cabinets, white cabinets, white splashback, metro tiled splashback, medium hardwood flooring, an island, engineered stone countertops and brown floors.
Photo of a large beach style l-shaped kitchen/diner in Boston with stainless steel appliances, a submerged sink, shaker cabinets, white cabinets, white splashback, metro tiled splashback, medium hardwood flooring, an island, engineered stone countertops and brown floors.
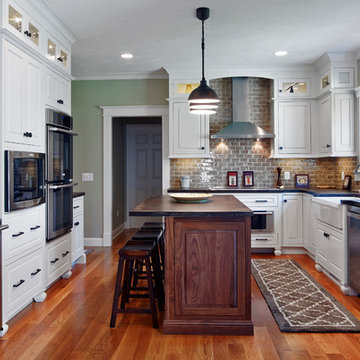
Inspiration for a medium sized traditional u-shaped enclosed kitchen in Providence with a belfast sink, raised-panel cabinets, white cabinets, grey splashback, metro tiled splashback, stainless steel appliances, medium hardwood flooring, an island and brown floors.
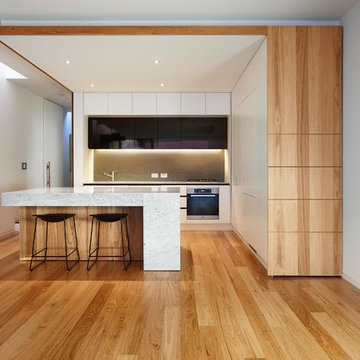
Urban Angles
Contemporary kitchen in Melbourne with flat-panel cabinets, medium hardwood flooring, an island and white cabinets.
Contemporary kitchen in Melbourne with flat-panel cabinets, medium hardwood flooring, an island and white cabinets.
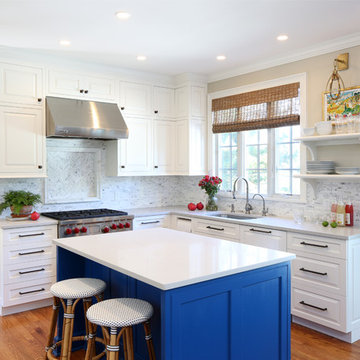
The home owner’s of this 90’s home came to us looking for an updated kitchen design and furniture for the family room, living room, dining room and study. What they got was an overall tweaking of the entire first floor. Small changes to the architecture and trim details made a large impact on the overall feel of the individual spaces in an open floorplan space. We then layered on all new lighting, wall and window treatments, furniture, accessories and art to create a warm and beautiful home for a young, growing family.Photo by Tom Grimes

Sally Painter
This is an example of a traditional u-shaped enclosed kitchen in Portland with a belfast sink, recessed-panel cabinets, white cabinets, wood worktops, white splashback, metro tiled splashback, stainless steel appliances and medium hardwood flooring.
This is an example of a traditional u-shaped enclosed kitchen in Portland with a belfast sink, recessed-panel cabinets, white cabinets, wood worktops, white splashback, metro tiled splashback, stainless steel appliances and medium hardwood flooring.
Kitchen with Medium Hardwood Flooring Ideas and Designs
1