Kitchen with Medium Hardwood Flooring Ideas and Designs
Refine by:
Budget
Sort by:Popular Today
1 - 20 of 1,559 photos
Item 1 of 3
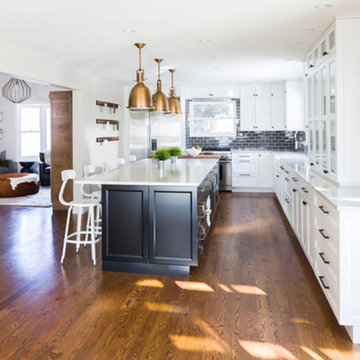
Photo by Mark Quentin of Studio Q Photography
Cabinets by Ultracraft and installed by ICS
Construction by Factor Design Build
This is an example of a large farmhouse l-shaped kitchen/diner in Denver with a belfast sink, recessed-panel cabinets, black cabinets, wood worktops, grey splashback, metro tiled splashback, stainless steel appliances, medium hardwood flooring and an island.
This is an example of a large farmhouse l-shaped kitchen/diner in Denver with a belfast sink, recessed-panel cabinets, black cabinets, wood worktops, grey splashback, metro tiled splashback, stainless steel appliances, medium hardwood flooring and an island.
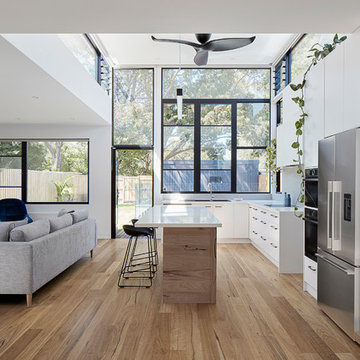
Double Glazed - Fixed Lite, Double Hung & Louvre Windows with Custom Black Frame
Scandinavian l-shaped open plan kitchen in Melbourne with flat-panel cabinets, white cabinets, stainless steel appliances, medium hardwood flooring, an island, brown floors and white worktops.
Scandinavian l-shaped open plan kitchen in Melbourne with flat-panel cabinets, white cabinets, stainless steel appliances, medium hardwood flooring, an island, brown floors and white worktops.
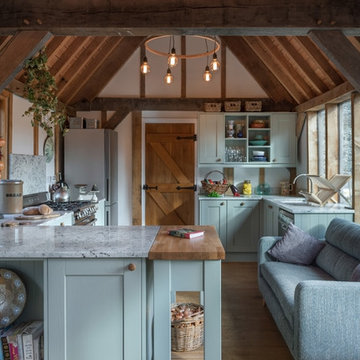
This is an example of a rural u-shaped kitchen in Cornwall with a submerged sink, shaker cabinets, green cabinets, grey splashback, stone slab splashback, stainless steel appliances, medium hardwood flooring, brown floors and grey worktops.

Darren Chung
Medium sized rustic galley kitchen/diner in Wiltshire with medium hardwood flooring, brown floors, an integrated sink, flat-panel cabinets, white cabinets, laminate countertops, white splashback, glass sheet splashback, stainless steel appliances and an island.
Medium sized rustic galley kitchen/diner in Wiltshire with medium hardwood flooring, brown floors, an integrated sink, flat-panel cabinets, white cabinets, laminate countertops, white splashback, glass sheet splashback, stainless steel appliances and an island.
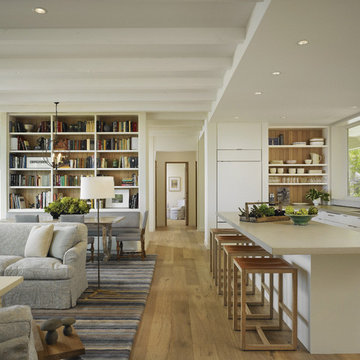
Architect: Celeste Robbins, Robbins Architecture Inc.
Photography By: Hedrich Blessing
“Simple and sophisticated interior and exterior that harmonizes with the site. Like the integration of the flat roof element into the main gabled form next to garage. It negotiates the line between traditional and modernist forms and details successfully.”
This single-family vacation home on the Michigan shoreline accomplished the balance of large, glass window walls with the quaint beach aesthetic found on the neighboring dunes. Drawing from the vernacular language of nearby beach porches, a composition of flat and gable roofs was designed. This blending of rooflines gave the ability to maintain the scale of a beach cottage without compromising the fullness of the lake views.
The result was a space that continuously displays views of Lake Michigan as you move throughout the home. From the front door to the upper bedroom suites, the home reminds you why you came to the water’s edge, and emphasizes the vastness of the lake view.
Marvin Windows helped frame the dramatic lake scene. The products met the performance needs of the challenging lake wind and sun. Marvin also fit within the budget, and the technical support made it easy to design everything from large fixed windows to motorized awnings in hard-to-reach locations.
Featuring:
Marvin Ultimate Awning Window
Marvin Ultimate Casement Window
Marvin Ultimate Swinging French Door
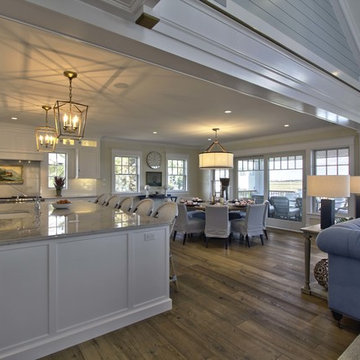
Todd Tully Danner, AIA
Large beach style l-shaped kitchen/diner in Philadelphia with a belfast sink, beaded cabinets, white cabinets, quartz worktops, white splashback, metro tiled splashback, stainless steel appliances, medium hardwood flooring, an island and brown floors.
Large beach style l-shaped kitchen/diner in Philadelphia with a belfast sink, beaded cabinets, white cabinets, quartz worktops, white splashback, metro tiled splashback, stainless steel appliances, medium hardwood flooring, an island and brown floors.

The client was referred to us by the builder to build a vacation home where the family mobile home used to be. Together, we visited Key Largo and once there we understood that the most important thing was to incorporate nature and the sea inside the house. A meeting with the architect took place after and we made a few suggestions that it was taking into consideration as to change the fixed balcony doors by accordion doors or better known as NANA Walls, this detail would bring the ocean inside from the very first moment you walk into the house as if you were traveling in a cruise.
A client's request from the very first day was to have two televisions in the main room, at first I did hesitate about it but then I understood perfectly the purpose and we were fascinated with the final results, it is really impressive!!! and he does not miss any football games, while their children can choose their favorite programs or games. An easy solution to modern times for families to share various interest and time together.
Our purpose from the very first day was to design a more sophisticate style Florida Keys home with a happy vibe for the entire family to enjoy vacationing at a place that had so many good memories for our client and the future generation.
Architecture Photographer : Mattia Bettinelli
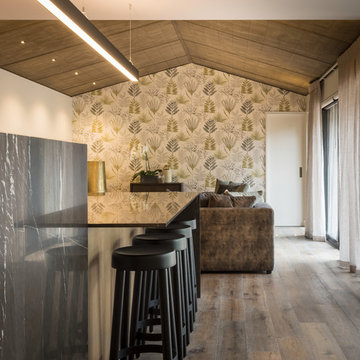
Mick Stephenson Photography
Large modern galley kitchen/diner in Christchurch with marble worktops, grey splashback, marble splashback, stainless steel appliances, medium hardwood flooring, an island, grey worktops, a submerged sink, medium wood cabinets and brown floors.
Large modern galley kitchen/diner in Christchurch with marble worktops, grey splashback, marble splashback, stainless steel appliances, medium hardwood flooring, an island, grey worktops, a submerged sink, medium wood cabinets and brown floors.
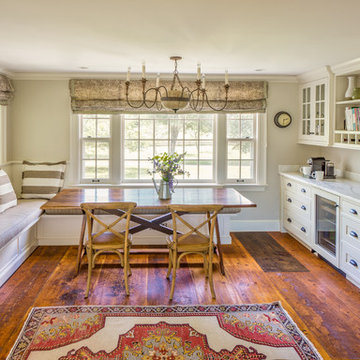
This modern farmhouse kitchen was created to match the style and feel of the rest of the historic house built in the 1700s. Reclaimed flooring and counters, white fully custom Grabill cabinets, a farmhouse sink, and marble counters complete this lovely kitchen. Design and Installation by Main Street at Botellos. Photography by Eric Roth.
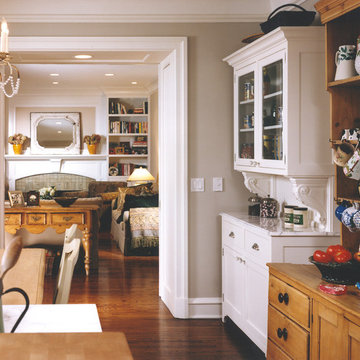
Jon Miller: Hedrich Blessing
Design ideas for a medium sized farmhouse kitchen/diner in Chicago with shaker cabinets, medium wood cabinets, stainless steel appliances and medium hardwood flooring.
Design ideas for a medium sized farmhouse kitchen/diner in Chicago with shaker cabinets, medium wood cabinets, stainless steel appliances and medium hardwood flooring.
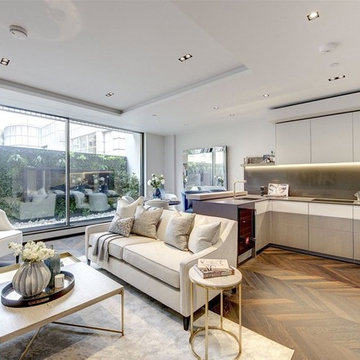
Have you seen the fabulous new apartments at The Colyer, Great Newport Street in Covent Garden? We completed the kitchens in this stunning new residential development. Apartments marketed by CBRE Residential.
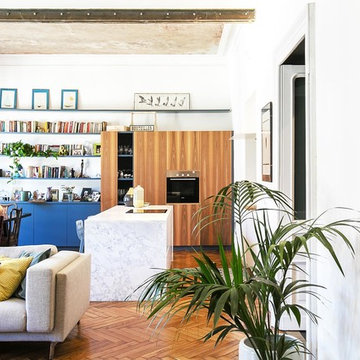
sabrina gazzola
Inspiration for a medium sized contemporary single-wall open plan kitchen in Turin with flat-panel cabinets, white cabinets, marble worktops, white splashback, stainless steel appliances, medium hardwood flooring, an island and brown floors.
Inspiration for a medium sized contemporary single-wall open plan kitchen in Turin with flat-panel cabinets, white cabinets, marble worktops, white splashback, stainless steel appliances, medium hardwood flooring, an island and brown floors.
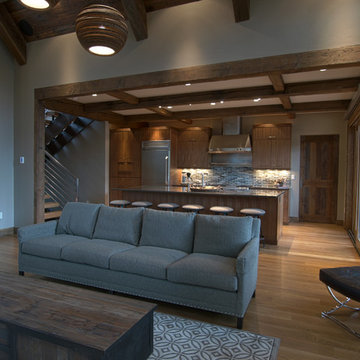
Valdez Architecture + Interiors
Photo of a medium sized rustic single-wall kitchen/diner in Phoenix with a belfast sink, flat-panel cabinets, dark wood cabinets, granite worktops, multi-coloured splashback, stone tiled splashback, stainless steel appliances, medium hardwood flooring, an island and beige floors.
Photo of a medium sized rustic single-wall kitchen/diner in Phoenix with a belfast sink, flat-panel cabinets, dark wood cabinets, granite worktops, multi-coloured splashback, stone tiled splashback, stainless steel appliances, medium hardwood flooring, an island and beige floors.
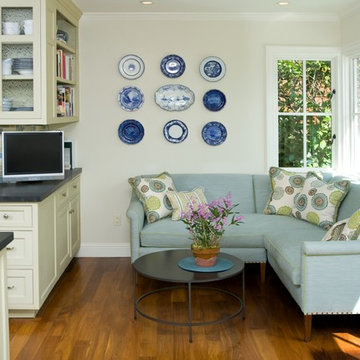
Inspiration for a traditional l-shaped kitchen/diner in San Francisco with a submerged sink, recessed-panel cabinets, white cabinets, multi-coloured splashback, metro tiled splashback, soapstone worktops, medium hardwood flooring, an island, brown floors and stainless steel appliances.
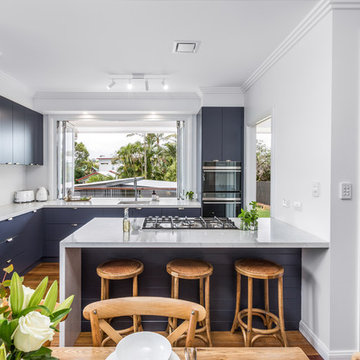
B&M Photography
Photo of a small classic l-shaped kitchen/diner in Brisbane with a submerged sink, flat-panel cabinets, blue cabinets, engineered stone countertops, white splashback, metro tiled splashback, black appliances, medium hardwood flooring, an island, brown floors and white worktops.
Photo of a small classic l-shaped kitchen/diner in Brisbane with a submerged sink, flat-panel cabinets, blue cabinets, engineered stone countertops, white splashback, metro tiled splashback, black appliances, medium hardwood flooring, an island, brown floors and white worktops.
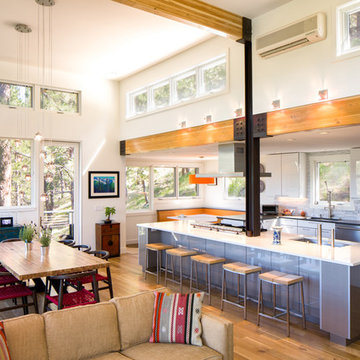
The expansive kitchen has plenty of sitting space. The open concept layout opens is built of the living room, dining room, and kitchen.
Studio Q Photography
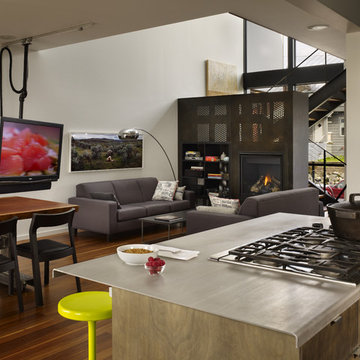
This Seattle modern house by chadbourne + doss architects provides open spaces for living and entertaining. A gas fireplace is enclosed in a perforated steel enclosure providing abstract patterned views and light. A custom track allows the TV to slide and rotate providing viewing from anywhere in the Great Room.
Photo by Benjamin Benschneider
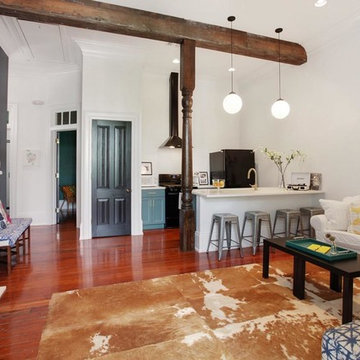
Inspiration for a small contemporary galley open plan kitchen in New Orleans with a belfast sink, recessed-panel cabinets, blue cabinets, engineered stone countertops, black appliances, medium hardwood flooring, a breakfast bar, brown floors and white worktops.

Christina Bull Photography
Design ideas for a contemporary l-shaped open plan kitchen in London with flat-panel cabinets, blue splashback, glass sheet splashback, stainless steel appliances, medium hardwood flooring and no island.
Design ideas for a contemporary l-shaped open plan kitchen in London with flat-panel cabinets, blue splashback, glass sheet splashback, stainless steel appliances, medium hardwood flooring and no island.

Modern linear kitchen is lit by natural light coming in via a clerestory window above the cabinetry.
Photo of a large contemporary single-wall open plan kitchen in Austin with flat-panel cabinets, engineered stone countertops, stainless steel appliances, medium hardwood flooring, an island, black cabinets, brown floors, a built-in sink, white splashback, ceramic splashback and beige worktops.
Photo of a large contemporary single-wall open plan kitchen in Austin with flat-panel cabinets, engineered stone countertops, stainless steel appliances, medium hardwood flooring, an island, black cabinets, brown floors, a built-in sink, white splashback, ceramic splashback and beige worktops.
Kitchen with Medium Hardwood Flooring Ideas and Designs
1