Kitchen with Medium Wood Cabinets Ideas and Designs
Refine by:
Budget
Sort by:Popular Today
1 - 20 of 84 photos

Once an unused butler's pantry, this Ann Arbor kitchen remodel now offers added storage for important appliances and large items infrequently used. This hard working set of cabinetry does the work of a pantry without the doors, narrow storage and poor lighting of a traditional pantry. Complete with floor to ceiling natural cherry cabinets in the craftsman style, these cabinets add interest and function with stair-step depths and height. The Medallion cabinets are a natural cherry wood with a Sonoma door style, finished in a pecan burnished glaze. Sanctuary cabinet hardware from Top Knobs comes in a Tuscan Bronze finish. Bamboo floors compliment the warm cabinetry and will deepen to a honey blond over time. Under cabinet lighting high lights crackle glass accent tile, tumbled limestone brick tiles and white quartz countertops. Fred Golden Photography©

The side of the island has convenient storage for cookbooks and other essentials. The strand woven bamboo flooring looks modern, but tones with the oak flooring in the rest of the house.
Photos by- Michele Lee Willson

The kitchen footprint is rather large, allowing for extensive cabinetry, a center island in addition to the peninsula, and double ovens.
Medium sized traditional u-shaped kitchen/diner in DC Metro with stainless steel appliances, granite worktops, a submerged sink, raised-panel cabinets, medium wood cabinets, multi-coloured splashback, mosaic tiled splashback, ceramic flooring and an island.
Medium sized traditional u-shaped kitchen/diner in DC Metro with stainless steel appliances, granite worktops, a submerged sink, raised-panel cabinets, medium wood cabinets, multi-coloured splashback, mosaic tiled splashback, ceramic flooring and an island.

Kitchen and butler's pantry with 18th century re-purposed pantry doors from a Spanish monastery. Butler's pantry includes coffee prep and small sink with wall mount faucet. Refrigerator drawers in the background kitchen hold fresh fruit.
Photos by Erika Bierman
www.erikabiermanphotography.com

Contractor: Giffin and Crane
Photographer: Jim Bartsch
Inspiration for a medium sized classic l-shaped enclosed kitchen in Santa Barbara with stainless steel appliances, recessed-panel cabinets, medium wood cabinets, mirror splashback, medium hardwood flooring and an island.
Inspiration for a medium sized classic l-shaped enclosed kitchen in Santa Barbara with stainless steel appliances, recessed-panel cabinets, medium wood cabinets, mirror splashback, medium hardwood flooring and an island.
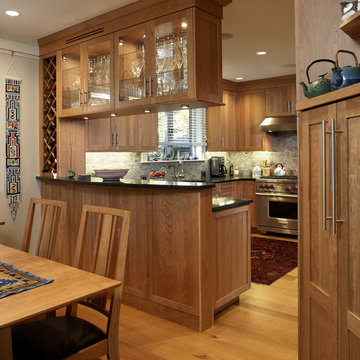
Photo of a medium sized classic u-shaped kitchen/diner in Boston with shaker cabinets, medium wood cabinets, grey splashback, stainless steel appliances, light hardwood flooring, a breakfast bar, beige floors and black worktops.

The new kitchen space was once the ill-conceived location of a guest bath and a closet for the master bedroom. We solved the layout issue by placing the kitchen where the guest bath was and a new guest bath in the former location of the kitchen. This opened the living, dining and kitchen area of the home to create a space that is ideal for entertaining.

February and March 2011 Mpls/St. Paul Magazine featured Byron and Janet Richard's kitchen in their Cross Lake retreat designed by JoLynn Johnson.
Honorable Mention in Crystal Cabinet Works Design Contest 2011
A vacation home built in 1992 on Cross Lake that was made for entertaining.
The problems
• Chipped floor tiles
• Dated appliances
• Inadequate counter space and storage
• Poor lighting
• Lacking of a wet bar, buffet and desk
• Stark design and layout that didn't fit the size of the room
Our goal was to create the log cabin feeling the homeowner wanted, not expanding the size of the kitchen, but utilizing the space better. In the redesign, we removed the half wall separating the kitchen and living room and added a third column to make it visually more appealing. We lowered the 16' vaulted ceiling by adding 3 beams allowing us to add recessed lighting. Repositioning some of the appliances and enlarge counter space made room for many cooks in the kitchen, and a place for guests to sit and have conversation with the homeowners while they prepare meals.
Key design features and focal points of the kitchen
• Keeping the tongue-and-groove pine paneling on the walls, having it
sandblasted and stained to match the cabinetry, brings out the
woods character.
• Balancing the room size we staggered the height of cabinetry reaching to
9' high with an additional 6” crown molding.
• A larger island gained storage and also allows for 5 bar stools.
• A former closet became the desk. A buffet in the diningroom was added
and a 13' wet bar became a room divider between the kitchen and
living room.
• We added several arched shapes: large arched-top window above the sink,
arch valance over the wet bar and the shape of the island.
• Wide pine wood floor with square nails
• Texture in the 1x1” mosaic tile backsplash
Balance of color is seen in the warm rustic cherry cabinets combined with accents of green stained cabinets, granite counter tops combined with cherry wood counter tops, pine wood floors, stone backs on the island and wet bar, 3-bronze metal doors and rust hardware.

Features: Custom Wood Hood with Enkeboll Corbels # CBL-AO0; Dentil Moulding; Wine Rack; Custom Island with Enkeboll Corbels # CBL-AMI; Beadboard; Cherry Wood Appliance Panels; Fluted Pilasters
Cabinets: Honey Brook Custom Cabinets in Cherry Wood with Nutmeg Finish; New Canaan Beaded Flush Inset Door Style
Countertops: 3cm Roman Gold Granite with Waterfall Edge
Photographs by Apertures, Inc.
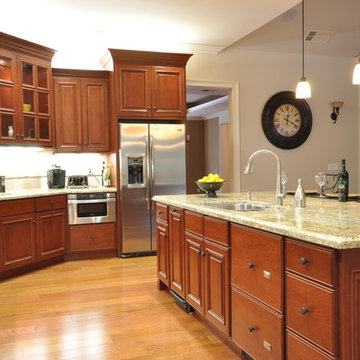
This is an example of a traditional kitchen in San Francisco with raised-panel cabinets, stainless steel appliances and medium wood cabinets.
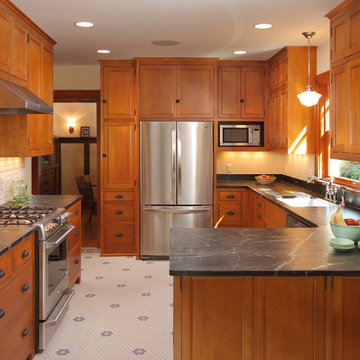
Incorporated charming, original cabinetry with the new design and custom cabinets in this inviting, vintage inspired kitchen.
Inspiration for a traditional u-shaped kitchen in Minneapolis with recessed-panel cabinets, soapstone worktops, medium wood cabinets, white splashback, metro tiled splashback and stainless steel appliances.
Inspiration for a traditional u-shaped kitchen in Minneapolis with recessed-panel cabinets, soapstone worktops, medium wood cabinets, white splashback, metro tiled splashback and stainless steel appliances.
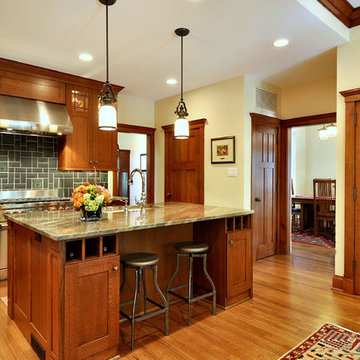
Remodel in historical Munger Place, this house is a Craftsman Style Reproduction built in the 1980's. The Kitchen and Study were remodeled to be more in keeping with the Craftsman style originally intended for home.
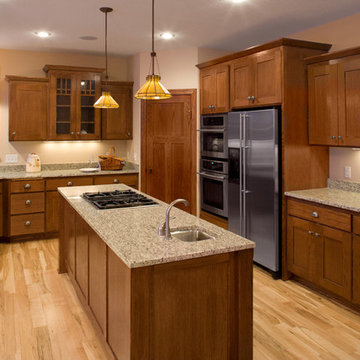
Traditional kitchen in Minneapolis with shaker cabinets, medium wood cabinets and stainless steel appliances.
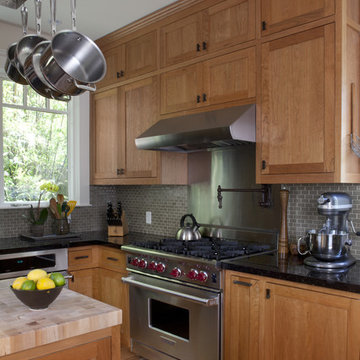
Traditional kitchen in San Francisco with grey splashback, stainless steel appliances, shaker cabinets and medium wood cabinets.
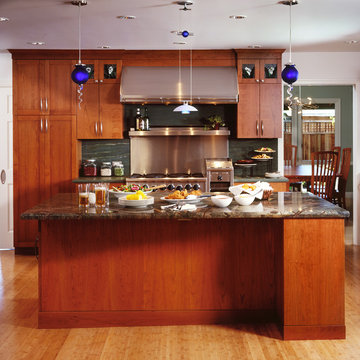
This is an example of a contemporary kitchen in San Francisco with medium wood cabinets, green splashback, stone slab splashback and stainless steel appliances.
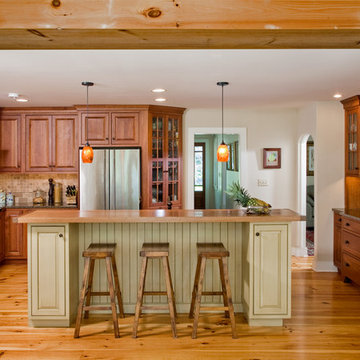
This is an example of a traditional u-shaped kitchen in Philadelphia with raised-panel cabinets, medium wood cabinets, beige splashback and stainless steel appliances.
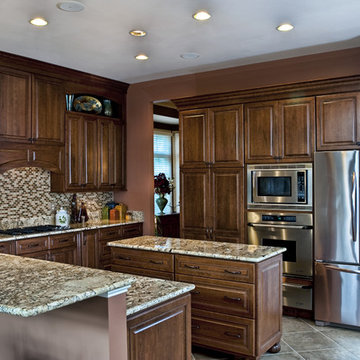
This traditionally-styled kitchen utilizes rich wood cabinetry, intricately patterned granite, and glass tile backsplash, and open shelves near the ceiling for display of dishes.
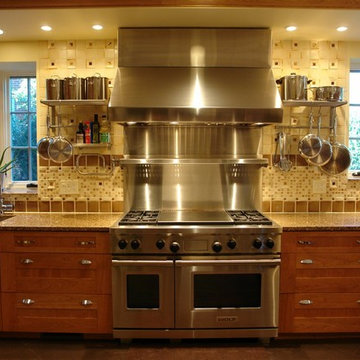
Inspiration for a medium sized traditional u-shaped kitchen/diner in Baltimore with medium wood cabinets, brown splashback, stainless steel appliances, shaker cabinets, mosaic tiled splashback, a submerged sink and an island.

Charles Parker / Images Plus
Photo of a medium sized classic l-shaped kitchen/diner in Boston with beige splashback, medium hardwood flooring, an island, a double-bowl sink, shaker cabinets, medium wood cabinets, mosaic tiled splashback, marble worktops and integrated appliances.
Photo of a medium sized classic l-shaped kitchen/diner in Boston with beige splashback, medium hardwood flooring, an island, a double-bowl sink, shaker cabinets, medium wood cabinets, mosaic tiled splashback, marble worktops and integrated appliances.

A kitchen made to display recipe books, flowers and brightly colored vegetables. We took the sunny, eclectic nature of our client and ran with it, using Lyptus cabinets, rich red oak floors, Copper Meteorite Satin granite countertops, and splashes of color throughout.
Photos by Aaron Ziltener
Kitchen with Medium Wood Cabinets Ideas and Designs
1