Kitchen with Metallic Splashback Ideas and Designs
Refine by:
Budget
Sort by:Popular Today
1 - 20 of 204 photos
Item 1 of 3

Adrian Gregorutti
This is an example of a classic u-shaped open plan kitchen in San Francisco with stainless steel appliances, wood worktops, white cabinets, shaker cabinets, metallic splashback, metal splashback, a submerged sink, an island and dark hardwood flooring.
This is an example of a classic u-shaped open plan kitchen in San Francisco with stainless steel appliances, wood worktops, white cabinets, shaker cabinets, metallic splashback, metal splashback, a submerged sink, an island and dark hardwood flooring.

White kitchen with stacked wall cabinets, custom range hood, and large island with plenty of seating.
Design ideas for an expansive classic kitchen in New York with a submerged sink, shaker cabinets, white cabinets, quartz worktops, stainless steel appliances, dark hardwood flooring, an island and metallic splashback.
Design ideas for an expansive classic kitchen in New York with a submerged sink, shaker cabinets, white cabinets, quartz worktops, stainless steel appliances, dark hardwood flooring, an island and metallic splashback.

Windows and door panels reaching for the 12 foot ceilings flood this kitchen with natural light. Custom stainless cabinetry with an integral sink and commercial style faucet carry out the industrial theme of the space.
Photo by Lincoln Barber
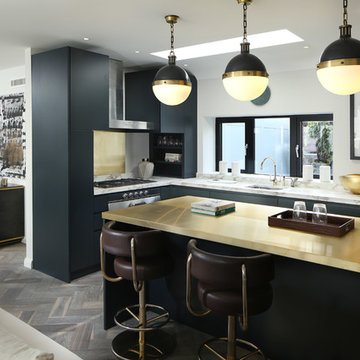
Alex Maguire
Inspiration for a contemporary l-shaped kitchen in London with a submerged sink, flat-panel cabinets, black cabinets, metallic splashback, metal splashback, medium hardwood flooring and an island.
Inspiration for a contemporary l-shaped kitchen in London with a submerged sink, flat-panel cabinets, black cabinets, metallic splashback, metal splashback, medium hardwood flooring and an island.
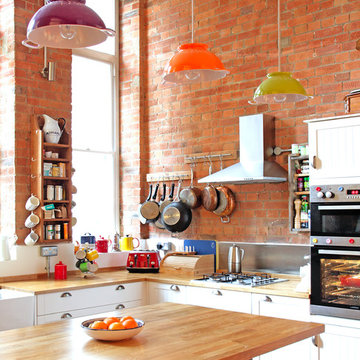
Three colourful custom-made colander lights add a splash of colour to this open-plan kitchen in a converted Victorian school house. The kitchen island is custom-made out of a vintage oak chest.
Photography by Fisher Hart

Photo of a classic kitchen in Toronto with beige cabinets, stainless steel appliances, metallic splashback, metal splashback and glass-front cabinets.

This is an example of a contemporary kitchen in New York with mosaic tiled splashback, white appliances, a single-bowl sink, flat-panel cabinets, white cabinets, metallic splashback, granite worktops and grey floors.

Inspiration for a medium sized classic single-wall open plan kitchen in Other with stainless steel appliances, a submerged sink, shaker cabinets, white cabinets, engineered stone countertops, metallic splashback, metal splashback, medium hardwood flooring, an island and brown floors.
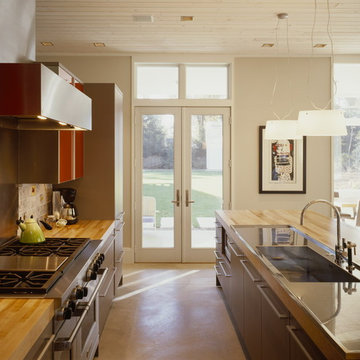
construction - Great Lakes builders
photography - Christopher barrett-Hedrich blessing; Bruce Van Inwegen
Design ideas for a contemporary kitchen in Chicago with stainless steel appliances, an integrated sink, flat-panel cabinets, red cabinets, metallic splashback, metal splashback and wood worktops.
Design ideas for a contemporary kitchen in Chicago with stainless steel appliances, an integrated sink, flat-panel cabinets, red cabinets, metallic splashback, metal splashback and wood worktops.

Water, water everywhere, but not a drop to drink. Although this kitchen had ample cabinets and countertops, none of it was functional. Tall appliances divided what would have been a functional run of counters. The cooktop was placed at the end of a narrow island. The walk-in pantry jutted into the kitchen reducing the walkspace of the only functional countertop to 36”. There was not enough room to work and still have a walking area behind. Dark corners and cabinets with poor storage rounded out the existing kitchen.
Removing the walk in pantry opened the kitchen and made the adjoining utility room more functional. The space created by removing the pantry became a functional wall of appliances featuring:
• 30” Viking Freezer
• 36” Viking Refrigerator
• 30” Wolf Microwave
• 30” Wolf warming drawer
To minimize a three foot ceiling height change, a custom Uberboten was built to create a horizontal band keeping the focus downward. The Uberboten houses recessed cans and three decorative light fixtures to illuminate the worksurface and seating area.
The Island is functional from all four sides:
• Elevation F: functions as an eating bar for two and as a buffet counter for large parties. Countertop: Ceasarstone Blue Ridge
• Elevation G: 30” deep coffee bar with beverage refrigerator. Custom storage for flavored syrups and coffee accoutrements. Access to the water with the pull out Elkay faucet makes filling the espresso machine a cinch! Countertop: Ceasarstone Canyon Red
• Elevation H: holds the Franke sink, and a cabinet with popup mixer hardware. Countertop: 4” thick endgrain butcherblock maple countertop
• Elevation I: 42” tall and 30” deep cabinets hold a second Wolf oven and a built-in Franke scale Countertop: Ceasarstone in Blue Ridge
The Range Elevation (Elevation B) has 27” deep countertops, the trash compactor, recycling, a 48” Wolf range. Opposing counter surfaces flank of the range:
• Left: Ceasarstone in Canyon Red
• Right: Stainless Steel.
• Backsplash: Copper
What originally was a dysfunctional desk that collected EVERYTHING, now is an attractive, functional 21” deep pantry that stores linen, food, serving pieces and more. The cabinet doors were made from a Zebra-wood-look-alike melamine, the gain runs both horizontally and vertically for a custom design. The end cabinet is a 12” deep message center with cork-board backing and a small work space. Storage below houses phone books and the Lumitron Graphic Eye that controls the light fixtures.
Design Details:
• An Icebox computer to the left of the main sink
• Undercabinet lighting: Xenon
• Plug strip eliminate unsightly outlets in the backsplash
• Cabinets: natural maple accented with espresso stained alder.
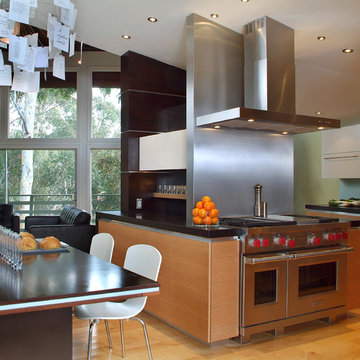
Hamilton-Gray Design, San Diego, CA Modern kitchen remodel has a unique layout with a large central island. The stainless steel backsplash and hood compliment the large Wolf range and result in an ideal cooking zone. The light tone of the bamboo cabinets and hardwood flooring is contrasted with the dark countertops and wood clad beams. The modern chandelier over the dining table carries your eye up towards the vaulted ceiling.

Ziger/Snead Architects with Jenkins Baer Associates
Photography by Alain Jaramillo
Photo of a contemporary galley kitchen in Baltimore with a single-bowl sink, flat-panel cabinets, dark wood cabinets, metallic splashback, metal splashback and integrated appliances.
Photo of a contemporary galley kitchen in Baltimore with a single-bowl sink, flat-panel cabinets, dark wood cabinets, metallic splashback, metal splashback and integrated appliances.
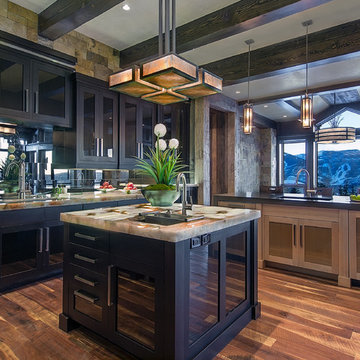
A luxurious and well-appointed house an a ridge high in Avon's Wildridge neighborhood with incredible views to Beaver Creek resort and the New York Mountain Range.
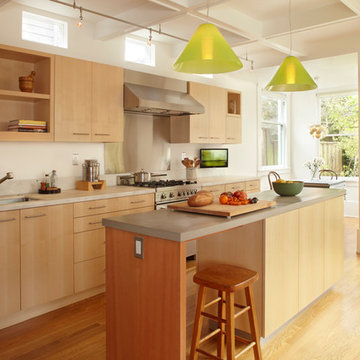
Photo of a modern kitchen in San Francisco with flat-panel cabinets, light wood cabinets and metallic splashback.

Expansive contemporary u-shaped kitchen/diner in London with flat-panel cabinets, medium wood cabinets, composite countertops, metallic splashback, glass sheet splashback, stainless steel appliances, porcelain flooring and an island.
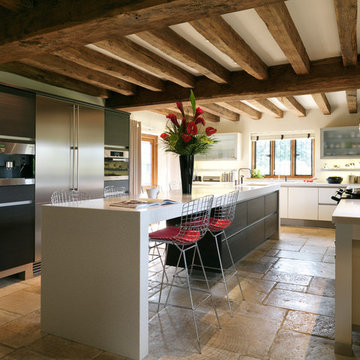
Inspiration for a large contemporary u-shaped kitchen in Surrey with a submerged sink, flat-panel cabinets, metallic splashback, stainless steel appliances, an island and beige floors.
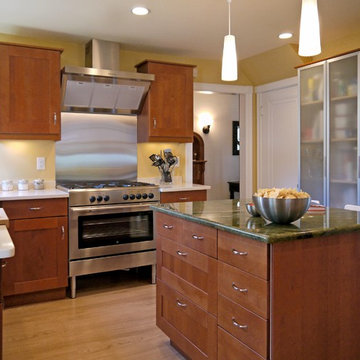
This kitchen was the result of a 5-day gut-to-finished kitchen rehab in A&E's 'Fix This Kitchen' television series. As Ikea was the sponsor, everything you see except for the windows and the island countertop is an ikea product.

Renovation and reconfiguration of a 4500 sf loft in Tribeca. The main goal of the project was to better adapt the apartment to the needs of a growing family, including adding a bedroom to the children's wing and reconfiguring the kitchen to function as the center of family life. One of the main challenges was to keep the project on a very tight budget without compromising the high-end quality of the apartment.
Project team: Richard Goodstein, Emil Harasim, Angie Hunsaker, Michael Hanson
Contractor: Moulin & Associates, New York
Photos: Tom Sibley
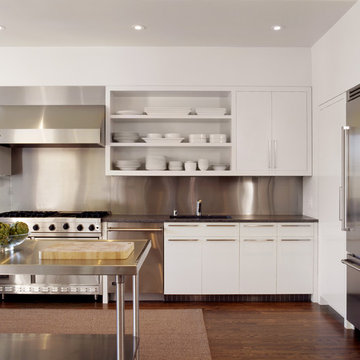
Modern l-shaped kitchen in San Francisco with stainless steel appliances, stainless steel worktops, open cabinets, white cabinets, metallic splashback and metal splashback.
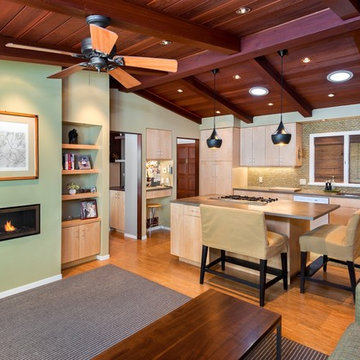
http://sonomarealestatephotography.com/
Medium sized traditional l-shaped open plan kitchen in San Francisco with flat-panel cabinets, light wood cabinets, metallic splashback, a submerged sink, composite countertops, stainless steel appliances, light hardwood flooring, an island and beige floors.
Medium sized traditional l-shaped open plan kitchen in San Francisco with flat-panel cabinets, light wood cabinets, metallic splashback, a submerged sink, composite countertops, stainless steel appliances, light hardwood flooring, an island and beige floors.
Kitchen with Metallic Splashback Ideas and Designs
1