Kitchen with Black Splashback and Mirror Splashback Ideas and Designs
Refine by:
Budget
Sort by:Popular Today
1 - 20 of 394 photos
Item 1 of 3
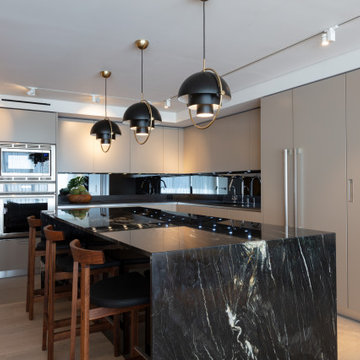
Design ideas for a contemporary l-shaped kitchen in Miami with beige cabinets, marble worktops, black splashback, stainless steel appliances, light hardwood flooring, an island, black worktops, flat-panel cabinets, mirror splashback and beige floors.
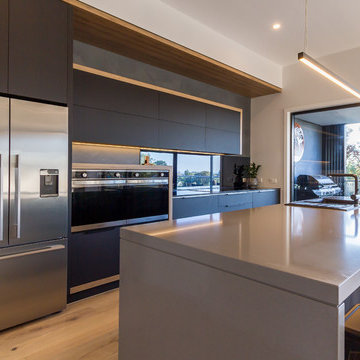
Design ideas for a medium sized modern galley kitchen/diner in Melbourne with a built-in sink, flat-panel cabinets, black cabinets, engineered stone countertops, black splashback, mirror splashback, stainless steel appliances, light hardwood flooring, an island, beige floors and grey worktops.

Derek Swalwell
This is an example of a medium sized eclectic l-shaped kitchen/diner in Melbourne with flat-panel cabinets, yellow cabinets, an island, a submerged sink, wood worktops, black splashback, mirror splashback, brick flooring and stainless steel appliances.
This is an example of a medium sized eclectic l-shaped kitchen/diner in Melbourne with flat-panel cabinets, yellow cabinets, an island, a submerged sink, wood worktops, black splashback, mirror splashback, brick flooring and stainless steel appliances.

The modern galley kitchen with an open floor plan has a large kitchen contains a gas range over, custom wine glass rack, black mirrored backsplash in contrast to white solid surface material countertop with oak slab door cabinets.
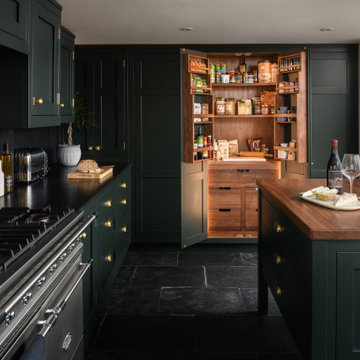
Photo of a medium sized traditional u-shaped kitchen/diner in Other with a built-in sink, shaker cabinets, green cabinets, granite worktops, black splashback, mirror splashback, integrated appliances, limestone flooring, an island, black floors and black worktops.
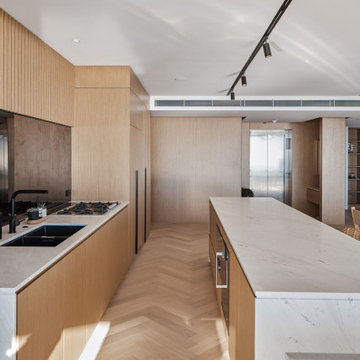
Design ideas for an expansive contemporary l-shaped open plan kitchen in Gold Coast - Tweed with medium wood cabinets, multiple islands, a submerged sink, flat-panel cabinets, black splashback, mirror splashback, beige floors and white worktops.
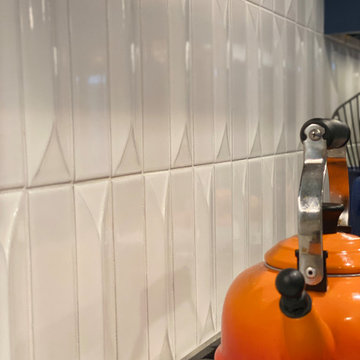
This is a colonial revival home where we added a substantial addition and remodeled most of the existing spaces. The kitchen was enlarged and opens into a new screen porch and back yard.

Le projet
Un appartement familial en Vente en Etat Futur d’Achèvement (VEFA) où tout reste à faire.
Les propriétaires ont su tirer profit du délai de construction pour anticiper aménagements, choix des matériaux et décoration avec l’aide de Decor Interieur.
Notre solution
A partir des plans du constructeur, nous avons imaginé un espace à vivre qui malgré sa petite surface (32m2) doit pouvoir accueillir une famille de 4 personnes confortablement et bénéficier de rangements avec une cuisine ouverte.
Pour optimiser l’espace, la cuisine en U est configurée pour intégrer un maximum de rangements tout en étant très design pour s’intégrer parfaitement au séjour.
Dans la pièce à vivre donnant sur une large terrasse, il fallait intégrer des espaces de rangements pour la vaisselle, des livres, un grand téléviseur et une cheminée éthanol ainsi qu’un canapé et une grande table pour les repas.
Pour intégrer tous ces éléments harmonieusement, un grand ensemble menuisé toute hauteur a été conçu sur le mur faisant face à l’entrée. Celui-ci bénéficie de rangements bas fermés sur toute la longueur du meuble. Au dessus de ces rangements et afin de ne pas alourdir l’ensemble, un espace a été créé pour la cheminée éthanol et le téléviseur. Vient ensuite de nouveaux rangements fermés en hauteur et des étagères.
Ce meuble en plus d’être très fonctionnel et élégant permet aussi de palier à une problématique de mur sur deux niveaux qui est ainsi résolue. De plus dès le moment de la conception nous avons pu intégrer le fait qu’un radiateur était mal placé et demander ainsi en amont au constructeur son déplacement.
Pour bénéficier de la vue superbe sur Paris, l’espace salon est placé au plus près de la large baie vitrée. L’espace repas est dans l’alignement sur l’autre partie du séjour avec une grande table à allonges.
Le style
L’ensemble de la pièce à vivre avec cuisine est dans un style très contemporain avec une dominante de gris anthracite en contraste avec un bleu gris tirant au turquoise choisi en harmonie avec un panneau de papier peint Pierre Frey.
Pour réchauffer la pièce un parquet a été choisi sur les pièces à vivre. Dans le même esprit la cuisine mixe le bois et l’anthracite en façades avec un plan de travail quartz noir, un carrelage au sol et les murs peints anthracite. Un petit comptoir surélevé derrière les meubles bas donnant sur le salon est plaqué bois.
Le mobilier design reprend des teintes présentes sur le papier peint coloré, comme le jaune (canapé) et le bleu (fauteuil). Chaises, luminaires, miroirs et poignées de meuble sont en laiton.
Une chaise vintage restaurée avec un tissu d’éditeur au style Art Deco vient compléter l’ensemble, tout comme une table basse ronde avec un plateau en marbre noir.
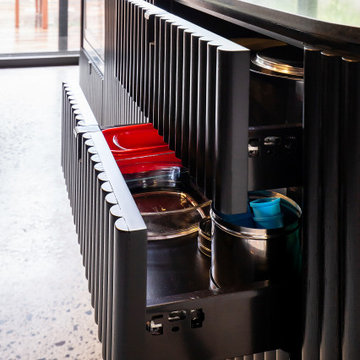
This is an example of a medium sized contemporary single-wall kitchen in Other with a built-in sink, shaker cabinets, black cabinets, engineered stone countertops, black splashback, mirror splashback, black appliances, terrazzo flooring, an island, grey floors and black worktops.
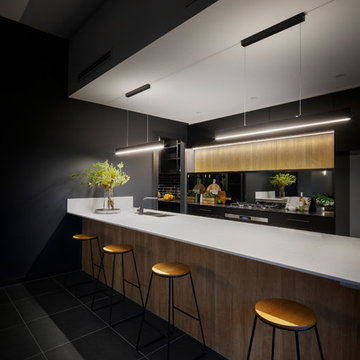
Modern black and white kitchen with timber features. Interior design and styling by Studio Black Interiors, Downer Residence, Canberra, Australia. Built by Homes by Howe. Photography by Hcreations.

Photo of a medium sized modern l-shaped kitchen/diner in Sydney with a submerged sink, white cabinets, composite countertops, black splashback, mirror splashback, black appliances, medium hardwood flooring, an island, brown floors, grey worktops and exposed beams.
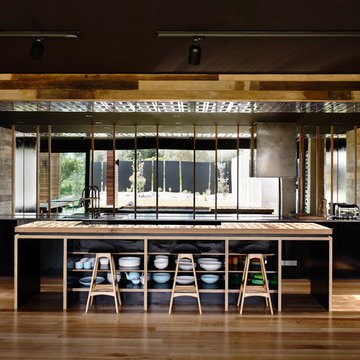
Photography: Derek Swalwell
Inspiration for a large contemporary galley open plan kitchen in Melbourne with a submerged sink, open cabinets, black cabinets, mirror splashback, an island, wood worktops, black splashback, black appliances and medium hardwood flooring.
Inspiration for a large contemporary galley open plan kitchen in Melbourne with a submerged sink, open cabinets, black cabinets, mirror splashback, an island, wood worktops, black splashback, black appliances and medium hardwood flooring.
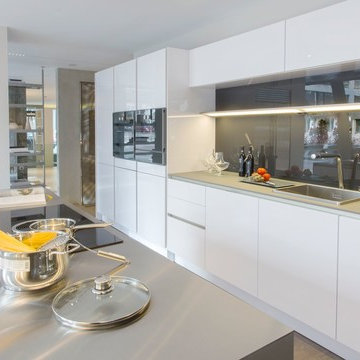
Design ideas for a medium sized contemporary l-shaped kitchen/diner in Sydney with an integrated sink, white cabinets, stainless steel worktops, black splashback, mirror splashback, black appliances, an island and white floors.
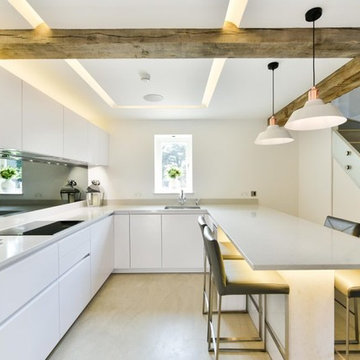
Cocina en forma de U donde destaca la combinación entre el blanco pulido mate anti huella con el acabado hormigón a la espátula para las columnas donde estan los electrodomésticos.
La encimera es de silestone, ubicado en toda la zona de trabajo, así como se extiende para la mesa/barra.
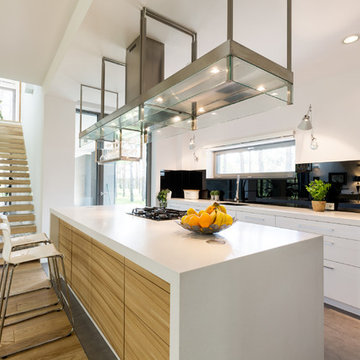
The modern galley kitchen with an open floor plan has a large kitchen contains a gas range over. Next to the kitchen is a straight staircase with glass frame & wooden steps without risers.
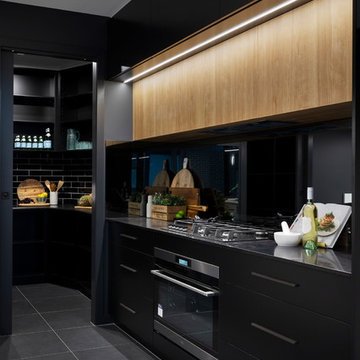
Modern black and white kitchen with timber features. Interior design and styling by Studio Black Interiors, Downer Residence, Canberra, Australia. Built by Homes by Howe. Photography by Hcreations.
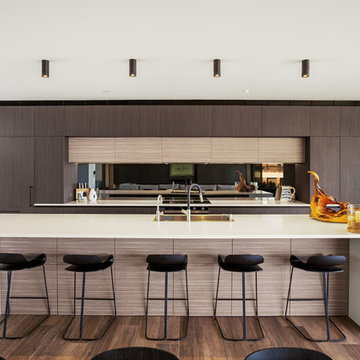
Clixar Images
Inspiration for an expansive contemporary galley open plan kitchen in Central Coast with flat-panel cabinets, dark wood cabinets, composite countertops, black splashback, mirror splashback, black appliances, an island and white worktops.
Inspiration for an expansive contemporary galley open plan kitchen in Central Coast with flat-panel cabinets, dark wood cabinets, composite countertops, black splashback, mirror splashback, black appliances, an island and white worktops.
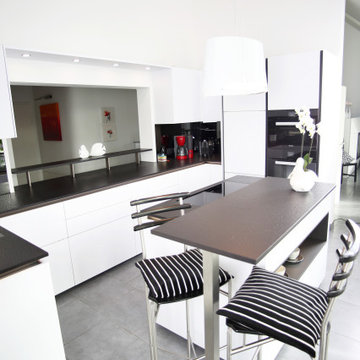
Next125 Singleline Matt kristallweiß mit schwarze Keramikarbeitsplatte, Miele Geräteausstattung, Theke und kleine Essplatz.
Photo of a small modern u-shaped open plan kitchen in Munich with a single-bowl sink, flat-panel cabinets, white cabinets, black splashback, mirror splashback, black appliances, ceramic flooring, an island, grey floors and black worktops.
Photo of a small modern u-shaped open plan kitchen in Munich with a single-bowl sink, flat-panel cabinets, white cabinets, black splashback, mirror splashback, black appliances, ceramic flooring, an island, grey floors and black worktops.
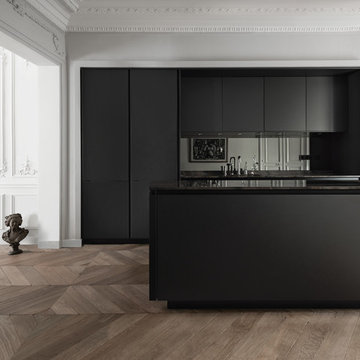
Inspiration for a large contemporary single-wall kitchen/diner in Munich with flat-panel cabinets, black cabinets, marble worktops, black splashback, mirror splashback, medium hardwood flooring and an island.
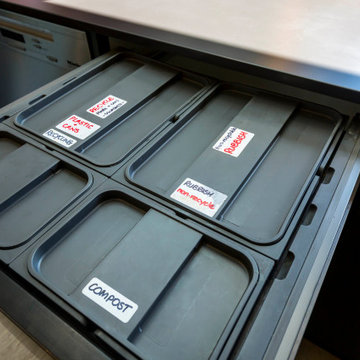
Design ideas for a contemporary l-shaped kitchen/diner in Wellington with shaker cabinets, green cabinets, engineered stone countertops, black splashback, mirror splashback, black appliances, painted wood flooring, an island and black worktops.
Kitchen with Black Splashback and Mirror Splashback Ideas and Designs
1