Kitchen with Flat-panel Cabinets and Mirror Splashback Ideas and Designs
Refine by:
Budget
Sort by:Popular Today
1 - 20 of 5,180 photos
Item 1 of 3

In collaboration with the client’s architect, AR Design the layout of the kitchen was already in place. However, upon meeting the client it was clear she wanted a ‘wow’ island, symmetry in design and plenty of functional storage.
As well as a contemporary, family-friendly space it was also important the space that still respected the heritage of the house. The original walls of the property had many angled walls and featured some tight spaces, so careful consideration of SieMatic's cabinetry choices was given to ensure maximum functionality in those spaces. After much consideration, The Myers Touch specified SieMatic’s SC10 Cabinetry in a Provence Oak Laminate finish which was placed in a framed-style at the rear wall.
The same cabinetry was specified for under the island to create contrast with the new and original material features in the space. In order for the family to keep the kitchen uncluttered, careful planning of internal storage systems was considered in the form of using SieMatic’s internal Drawer boxes and their MultiMatic internal storage system which were used to store smaller items such as spices and sauces, as well whilst providing space for slide-out drawers and storage baskets.
To ensure an elegant yet ‘wow’ factor central island, The Myers Touch combined contrasting textures by using 30mm Silestone Eternal Calacatta natural stone, polished worktops with ‘waterfall island’ edges and a Corian solid surface back panel. The distinctive geometric patterned Corian panel in Cameo White looks particularly spectacular at night when the owner's turn on the architectural-toned lighting under the island.
Appliances chosen for the island included a sophisticated Elica Illusion extractor hood so it could be totally integrated in the new architectural space without visual distraction, a Siemens iQ500 Induction Hob with touch-slide control and a Caple Under-counter Wine cabinet.
To maximise every inch of the new space, and to ensure the owners had a place for everything, The Myers Touch also used additional cabinetry and storage options in the island such as extra deep drawers to store saucepans, cutlery, and everyday crockery.
The eye-catching Antique-bronze mirrored splashback not only helps to provide the illusion of extra space, but reinforces family ‘togetherness’ as it reflects and links the rear of the kitchen ‘snug’ area where family members can sit and relax or work when not in the main kitchen extension area.
The original toned brickwork and 18th Century steel windows in the original part of the extension also helps to tell the story about the older part of the house which now juxtaposes to the new, contemporary kitchen living extension. A handy door was also included in the extension which leads to the garage on the main road for family convenience and over-flow storage.
Photography by Paul Craig (Reproduction of image by request only - joy@bakerpr.co.uk)

Joel Barbitta D-Max Photography
Photo of a large scandinavian single-wall open plan kitchen in Perth with flat-panel cabinets, white cabinets, mirror splashback, black appliances, light hardwood flooring, an island, a double-bowl sink, tile countertops, metallic splashback, brown floors and white worktops.
Photo of a large scandinavian single-wall open plan kitchen in Perth with flat-panel cabinets, white cabinets, mirror splashback, black appliances, light hardwood flooring, an island, a double-bowl sink, tile countertops, metallic splashback, brown floors and white worktops.

Retro u-shaped kitchen/diner in San Francisco with a submerged sink, flat-panel cabinets, dark wood cabinets, composite countertops, grey splashback, mirror splashback, stainless steel appliances, porcelain flooring, an island, grey floors and beige worktops.

Design ideas for a medium sized contemporary galley kitchen in Berlin with a submerged sink, flat-panel cabinets, grey cabinets, metallic splashback, mirror splashback, integrated appliances, medium hardwood flooring, a breakfast bar, brown floors and grey worktops.

This is an example of a medium sized modern galley open plan kitchen in Gold Coast - Tweed with a submerged sink, flat-panel cabinets, brown cabinets, engineered stone countertops, metallic splashback, mirror splashback, black appliances, porcelain flooring, an island, grey floors and white worktops.

Design ideas for a large contemporary galley open plan kitchen in Sydney with a double-bowl sink, flat-panel cabinets, black cabinets, mirror splashback, integrated appliances, an island, black floors and grey worktops.

The tightest of spaces for a galley kitchen. To maximise space the benchtop curves around the full-sized oven (the oven door folds inside the oven itself.

Inspiration for a contemporary open plan kitchen in Newcastle - Maitland with a double-bowl sink, flat-panel cabinets, black cabinets, mirror splashback, black appliances, an island, white worktops and light hardwood flooring.
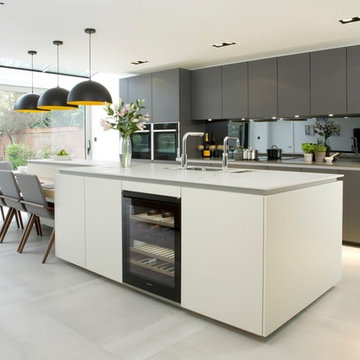
Design ideas for a medium sized contemporary grey and white single-wall kitchen/diner in London with a submerged sink, flat-panel cabinets, white cabinets, mirror splashback, an island and grey floors.

Photo of a medium sized contemporary galley kitchen/diner in Brisbane with a built-in sink, flat-panel cabinets, black cabinets, mirror splashback, black appliances, concrete flooring, multiple islands and grey floors.

Photo of a contemporary u-shaped kitchen in New York with flat-panel cabinets, medium wood cabinets, mirror splashback, stainless steel appliances, light hardwood flooring, a breakfast bar and beige floors.

An extension provides the beautiful galley kitchen in this 4 bedroom house with feature glazed domed ceiling which floods the room with natural light. Full height cabinetry maximises storage whilst beautiful curved features enliven the design. 5 Oven AGA Total Control with antique mirror splashback. Freestanding dresser with bi-fold doors and integrated drinks fridge
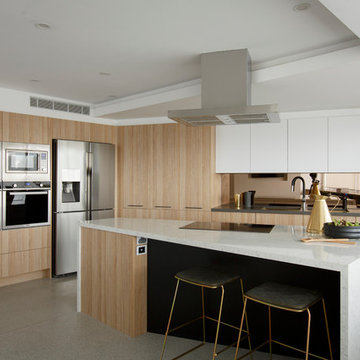
Photo of a large contemporary kitchen in Melbourne with a submerged sink, flat-panel cabinets, metallic splashback, an island, light wood cabinets, mirror splashback and stainless steel appliances.
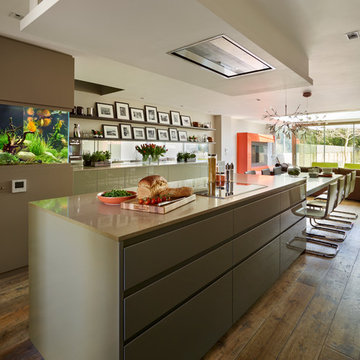
Beautiful open plan kitchen, dining, sitting room with freshwater aquarium. Fantastic views of the 100ft garden through glass bi-folding glass doors; personal gallery featuring favourite places and family photos; colour scheme is cleverly linked across the entire space even down to the colour of the fish. Rustic timber floor contrasts really well with gloss lacquer cabinetry.
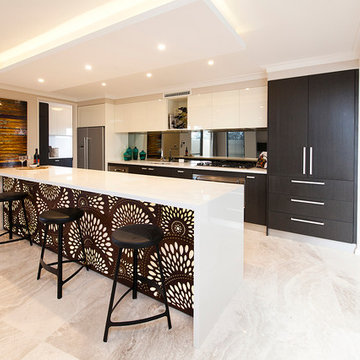
Inspiration for a contemporary single-wall open plan kitchen in Perth with flat-panel cabinets, dark wood cabinets, mirror splashback, stainless steel appliances and beige floors.
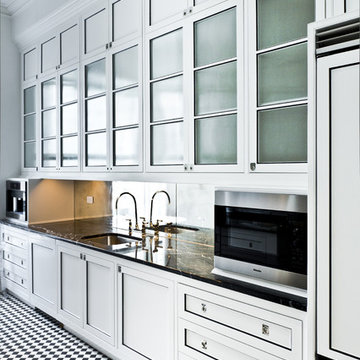
Design ideas for a small contemporary galley enclosed kitchen in New York with a submerged sink, flat-panel cabinets, white cabinets, granite worktops, mirror splashback, stainless steel appliances, ceramic flooring and no island.
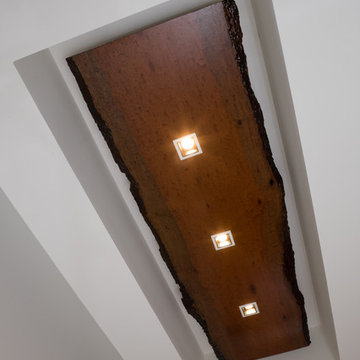
Ceiling Detail in Kitchen: Soffited and holding a "living edge" slab of wood for interest.
CHALLENGE
Absentee owner living abroad, with contemporary taste, requested a complete build-out of high-floor, 3,600 square foot condo starting with bare walls and floors—and with all communication handled online.
SOLUTION
Highly disciplined design creates a contemporary, European influenced environment.
Large great room boasts a decorative concrete floor, dropped ceiling, and contemporary lighting.
Top-of-the-line kitchen exemplifies design and function for the sophisticated cook.
Sheer drapery panels at all windows softened the sleek, minimalist look.
Bathrooms feature custom vanities, tiled walls, and color-themed Carrera marble.
Built-ins and custom millwork reflect the European influence in style and functionality.
A fireplace creates a one-of-a-kind experience, particularly in a high-rise environment.

Deux pièces réunies, la cuisine et le salon. Photographe Gaëlle Le Rebeller
This is an example of a medium sized contemporary galley kitchen/diner in Nice with a submerged sink, flat-panel cabinets, beige cabinets, marble worktops, white splashback, mirror splashback, integrated appliances, plywood flooring, an island, beige floors and beige worktops.
This is an example of a medium sized contemporary galley kitchen/diner in Nice with a submerged sink, flat-panel cabinets, beige cabinets, marble worktops, white splashback, mirror splashback, integrated appliances, plywood flooring, an island, beige floors and beige worktops.

Design ideas for a scandinavian l-shaped open plan kitchen in Other with a built-in sink, flat-panel cabinets, stainless steel appliances, light hardwood flooring, grey floors, grey worktops, mirror splashback and no island.
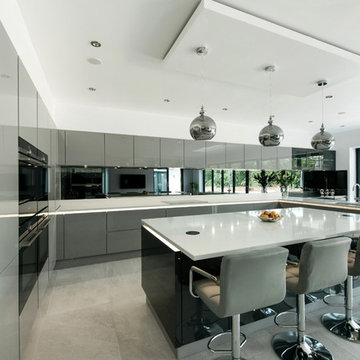
Kitchen Finish: Pearl Grey High Gloss Lacquer Laminate
Bar Extension Finish: Metallic Carbon High Gloss Lacquer
Inspiration for a large contemporary u-shaped kitchen in London with flat-panel cabinets, grey cabinets, mirror splashback, an island, grey floors, white worktops, a submerged sink and black appliances.
Inspiration for a large contemporary u-shaped kitchen in London with flat-panel cabinets, grey cabinets, mirror splashback, an island, grey floors, white worktops, a submerged sink and black appliances.
Kitchen with Flat-panel Cabinets and Mirror Splashback Ideas and Designs
1