Kitchen with Laminate Countertops and Mirror Splashback Ideas and Designs
Refine by:
Budget
Sort by:Popular Today
1 - 20 of 330 photos
Item 1 of 3
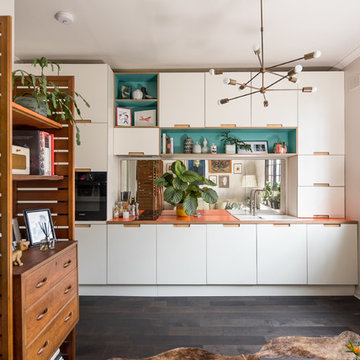
Caitlin Mogridge
Small midcentury single-wall open plan kitchen in London with a single-bowl sink, flat-panel cabinets, white cabinets, laminate countertops, mirror splashback, integrated appliances, dark hardwood flooring, no island and brown floors.
Small midcentury single-wall open plan kitchen in London with a single-bowl sink, flat-panel cabinets, white cabinets, laminate countertops, mirror splashback, integrated appliances, dark hardwood flooring, no island and brown floors.

In the case of the Ivy Lane residence, the al fresco lifestyle defines the design, with a sun-drenched private courtyard and swimming pool demanding regular outdoor entertainment.
By turning its back to the street and welcoming northern views, this courtyard-centred home invites guests to experience an exciting new version of its physical location.
A social lifestyle is also reflected through the interior living spaces, led by the sunken lounge, complete with polished concrete finishes and custom-designed seating. The kitchen, additional living areas and bedroom wings then open onto the central courtyard space, completing a sanctuary of sheltered, social living.
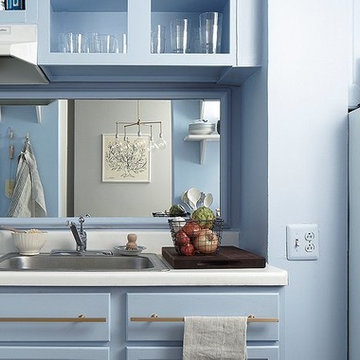
The Finished Kitchen Makeover AFTER: Megan assured me we could get a sophisticated, Danish-inspired look easily with a few clever reinterpretations of the list above. Even better, she said it would involve no demolition, permits, or having to stay elsewhere while my kitchen was in ruins. “You might look at a less-than-beautiful kitchen and think ripping out cabinets or tearing up floors is the only solution,” says Megan. “But I wanted to show how truly transforming a total wash of paint color can be. It has the power to unify disparate finishes and forgives any imperfections.”
Here’s the step-by-step evolution of my hovel of a kitchen into a dead ringer for the Danish beauty.
Photos by Lesley Unruh.
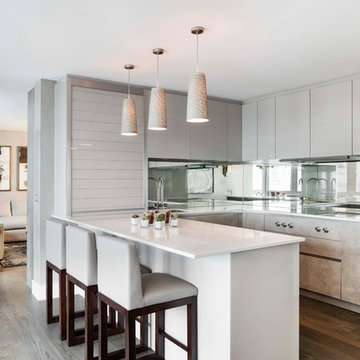
Medium sized contemporary l-shaped kitchen/diner in London with flat-panel cabinets, grey cabinets, mirror splashback, dark hardwood flooring, a breakfast bar, brown floors, a submerged sink, laminate countertops and stainless steel appliances.
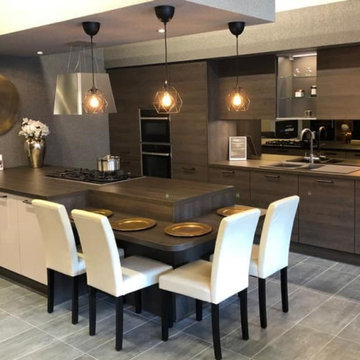
Large contemporary single-wall open plan kitchen in Cheshire with dark wood cabinets, integrated appliances, a built-in sink, laminate countertops, mirror splashback, porcelain flooring, an island, grey floors and brown worktops.

Der hohe Raum wurde stilvoll und modern eingerichtet, bietet durch die besondere Gestaltung jedoch auch dem Altbau-Charme mit hohen Decken und Fenstern Raum. Ergänzt um indirekte Beleuchtung über den Schränken und eingelassenen Strahlern in der Decke bleibt die Zierde der Raumstruktur erhalten und kontrastiert harmonisch mit den klaren Linien der Einrichtung.
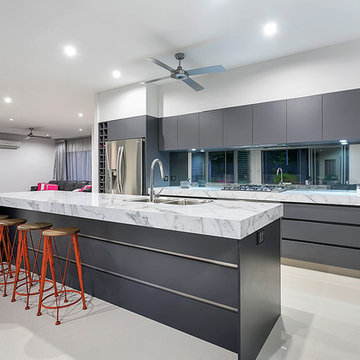
Red M Photography
Medium sized modern galley kitchen/diner in Cairns with a built-in sink, laminate countertops, metallic splashback, mirror splashback, stainless steel appliances, porcelain flooring and an island.
Medium sized modern galley kitchen/diner in Cairns with a built-in sink, laminate countertops, metallic splashback, mirror splashback, stainless steel appliances, porcelain flooring and an island.
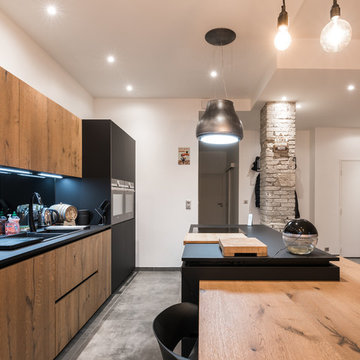
Lotfi Dakhli
Large contemporary galley open plan kitchen in Lyon with a single-bowl sink, laminate countertops, grey splashback, mirror splashback, black appliances, ceramic flooring, an island and grey floors.
Large contemporary galley open plan kitchen in Lyon with a single-bowl sink, laminate countertops, grey splashback, mirror splashback, black appliances, ceramic flooring, an island and grey floors.
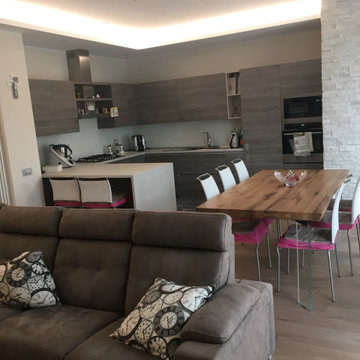
Fotografia realizzazione del progetto. SCelta di mantenere il top della cucina bianco, così da richiamare le sedie della zona pranzo e i sassi bianchi del rivestimento. Parquet confermato in toni caldi e naturali. Scelta una cucina effetto legno per rendere più calda l'atmosfera.
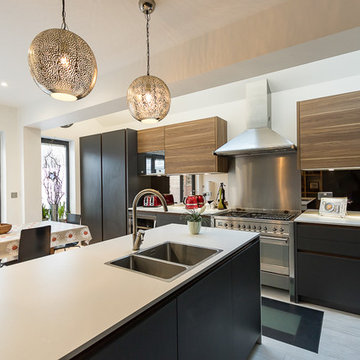
The warm tones of the Tennessee Walnut wood effect have been elegantly combined with the rich and exuberant shades of the Carbon Grey matt. The graining from the Tennessee Walnut fronts accentuates the unique wood characteristics and gives it a natural and homely feel. The darker, inky tone of the Carbon Grey brings in mystery, drama and excitement. Then to co-ordinate with these two strong colours, a contrasting one: white, pure and silky. The Arctic white from the laminated worktop adds freshness, light and contrast. The result is a room full of character and natural beauty, where different elements are combined and contrasted to highlight different areas.
Photo by Paula Trovalusci
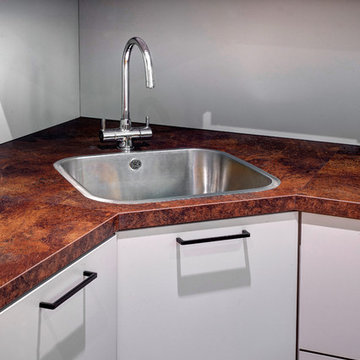
Small modern u-shaped kitchen in Other with laminate countertops, mirror splashback and multicoloured worktops.
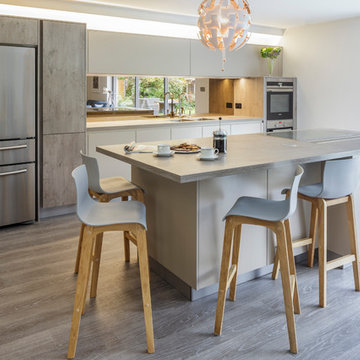
A lovely 2 tone handleless kitchen, where less is definitely more! By also using the same wood effect laminate for the worktops as well as the tall/mid height units gives this kitchen a very clean, contemporary almost timeless appeal.
With the bronze mirror glass splashback adding warmth and depth to the entire space.

Designing a completely round home is challenging! Add to that, the two tubes are merely 8' wide. This requires EVERY piece of furniture to be custom built to fit the continuous rounding walls, floors and ceiling. We used every possible inch to provide storage for our clients personal belongings and household needs... sustainable for 3 years!
Solid walnut wood paneling and custom built shelving was used throughout as well as tons of hidden storage... in, under and atop every possible inch of this project was locate and utilized! Backsplash above the Kitchen sink is super thinly cut mosaic tile made out of MIRROR! It's reflective, creates an illusion of space and light, It sparkles and looks AMAZING!
MMM Photography
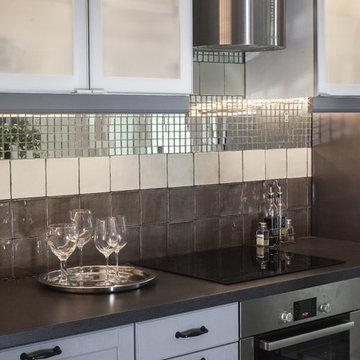
Зинур разутдинов
This is an example of a medium sized contemporary l-shaped kitchen in Moscow with raised-panel cabinets, grey cabinets, laminate countertops, multi-coloured splashback, mirror splashback and stainless steel appliances.
This is an example of a medium sized contemporary l-shaped kitchen in Moscow with raised-panel cabinets, grey cabinets, laminate countertops, multi-coloured splashback, mirror splashback and stainless steel appliances.
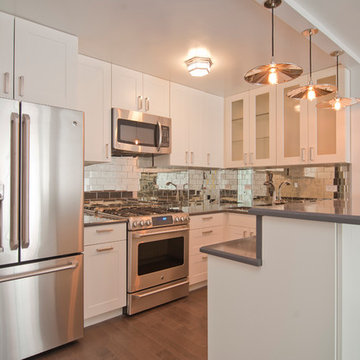
Design ideas for a medium sized contemporary u-shaped enclosed kitchen in New York with a submerged sink, shaker cabinets, white cabinets, laminate countertops, metallic splashback, mirror splashback, stainless steel appliances, dark hardwood flooring, a breakfast bar and brown floors.
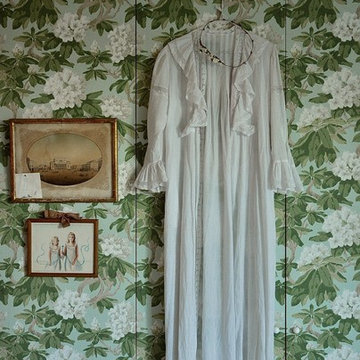
This is an example of a small midcentury single-wall enclosed kitchen in Madrid with an integrated sink, recessed-panel cabinets, green cabinets, laminate countertops, white splashback, mirror splashback, white appliances, lino flooring, no island, white floors and white worktops.
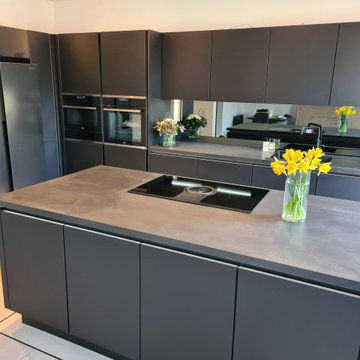
Our stunning easytouch matt graphite door with anti fingerprint technology partnered with the black concrete worktop gave this kitchen the super modern finish that they were looking for in this bright open kitchen diner. Some great appliances included such as the downdraft Nikola Tesla extracting hob and the instant boiling tap from Quooker. All finished with a smoked grey mirror backsplash.
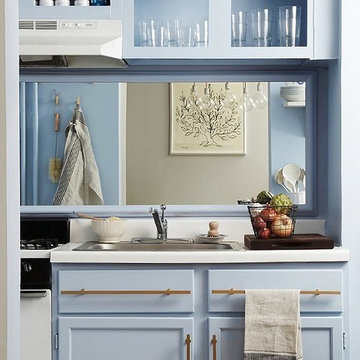
The Backsplash AFTER: While a backsplash was not at the top of my “want” list, there was a huge space behind the sink and the stove that begged for something. Megan came up with the genius idea of a large mirror. “The mirrored backsplash bounces natural light from the dining room and creates the illusion of a bigger and brighter space,” she says. “I painted the frame the same color as the wall to give it a built-in look.” Plus, I get to gaze at my chandelier when I am doing something as dull as peeling carrots.
Photos by Lesley Unruh.
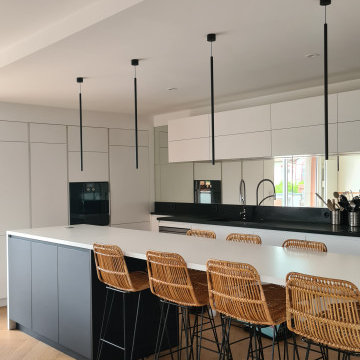
Inspiration for a medium sized modern galley open plan kitchen in Bordeaux with a submerged sink, flat-panel cabinets, white cabinets, laminate countertops, black splashback, mirror splashback, integrated appliances, light hardwood flooring, an island, beige floors and white worktops.
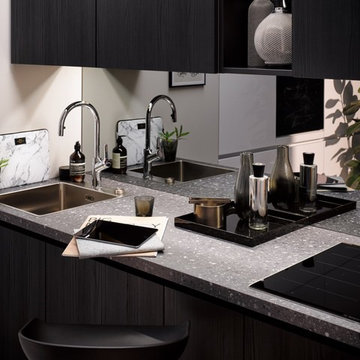
Design ideas for a small modern l-shaped kitchen pantry in Calgary with a single-bowl sink, flat-panel cabinets, black cabinets, laminate countertops, brown splashback, mirror splashback, black appliances, concrete flooring, no island, grey floors and grey worktops.
Kitchen with Laminate Countertops and Mirror Splashback Ideas and Designs
1