Kitchen with Mirror Splashback and Travertine Flooring Ideas and Designs
Refine by:
Budget
Sort by:Popular Today
1 - 20 of 88 photos

Cuisine par Laurent Passe
Crédit photo Virginie Ovessian
Design ideas for an expansive contemporary galley kitchen/diner in Other with a built-in sink, distressed cabinets, granite worktops, mirror splashback, black appliances, travertine flooring, an island, beige floors and grey worktops.
Design ideas for an expansive contemporary galley kitchen/diner in Other with a built-in sink, distressed cabinets, granite worktops, mirror splashback, black appliances, travertine flooring, an island, beige floors and grey worktops.
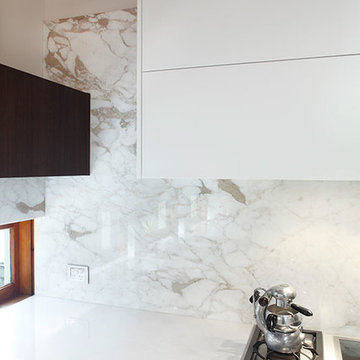
Designing a modern kitchen that does not look like a kitchen might seem an impossible task, but Art of Kitchens took on the challenge and created a striking room in this lovely Cammeray home. The brief was simple: create a functional kitchen that doesn’t necessarily look like a kitchen that integrates well with the surrounding rooms and to accommodate the owners’ love of cooking and entertaining.

Medium sized traditional kitchen in Essex with mirror splashback, stainless steel appliances, an island, white worktops, a single-bowl sink, beaded cabinets, beige floors, travertine flooring and white cabinets.
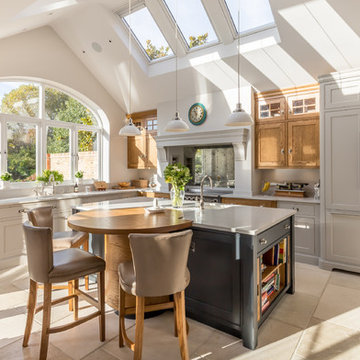
Howard Baker Photography | www.howardbakerphoto.com
Inspiration for a large traditional l-shaped kitchen/diner in London with a submerged sink, recessed-panel cabinets, quartz worktops, mirror splashback, travertine flooring, a breakfast bar and beige floors.
Inspiration for a large traditional l-shaped kitchen/diner in London with a submerged sink, recessed-panel cabinets, quartz worktops, mirror splashback, travertine flooring, a breakfast bar and beige floors.

This Midcentury Modern Home was originally built in 1964. and was completely over-hauled and a seriously major renovation! We transformed 5 rooms into 1 great room and raised the ceiling by removing all the attic space. Initially, we wanted to keep the original terrazzo flooring throughout the house, but unfortunately we could not bring it back to life. This house is a 3200 sq. foot one story. We are still renovating, since this is my house...I will keep the pictures updated as we progress!
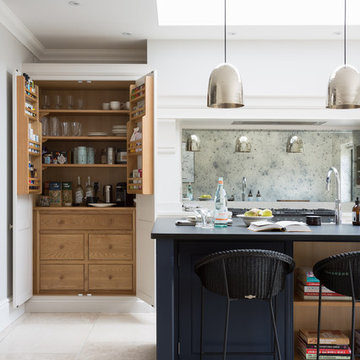
The Spenlow kitchen design really suits the classic contemporary feel of this Victorian family home in Chelmsford, Essex. With two young children, the homeowners wanted a versatile space that was suitable for everyday family life but also somewhere they could entertain family and friends easily.
Embracing the classic H|M design values of symmetry, simplicity, proportion and restraint, the Spenlow design is an understated, contemporary take on classic English cabinetry design. With metallic accents throughout – from the pendant lighting, to the polished nickel hardware, this design is the perfect balance of classic and contemporary.
Photo Credit: Paul Craig
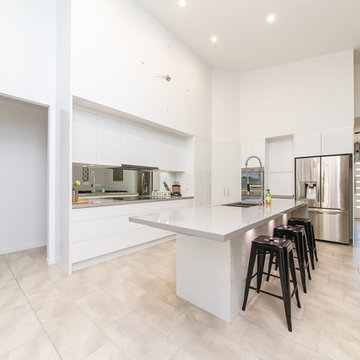
Blink Photography
Medium sized modern l-shaped kitchen/diner in Brisbane with flat-panel cabinets, white cabinets, metallic splashback, mirror splashback, an island, a submerged sink, engineered stone countertops and travertine flooring.
Medium sized modern l-shaped kitchen/diner in Brisbane with flat-panel cabinets, white cabinets, metallic splashback, mirror splashback, an island, a submerged sink, engineered stone countertops and travertine flooring.
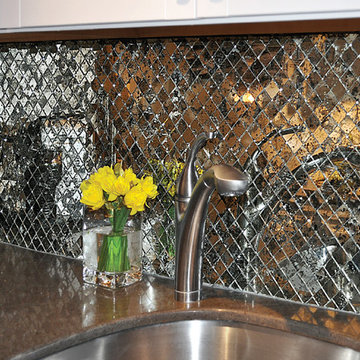
Custom Interlocking Antique Mirror mosaics set on a diagonal look timeless in this kitchen backsplash. Mirror works with most colorways. Any of our standard patterns can incorporate antique mirror- these 1" X 1"s set on a diagonal work particularly well in kitchen/bar backsplash designs.
Photot by Gary Goldenstein
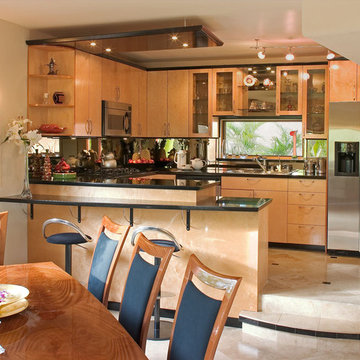
Jim Brady, Simin Razavian
Photo of a small modern u-shaped kitchen/diner in San Diego with a double-bowl sink, glass-front cabinets, light wood cabinets, granite worktops, multi-coloured splashback, mirror splashback, stainless steel appliances, travertine flooring and an island.
Photo of a small modern u-shaped kitchen/diner in San Diego with a double-bowl sink, glass-front cabinets, light wood cabinets, granite worktops, multi-coloured splashback, mirror splashback, stainless steel appliances, travertine flooring and an island.
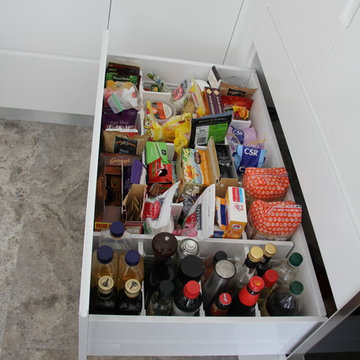
Inspiration for a large modern l-shaped kitchen/diner in Sydney with a single-bowl sink, flat-panel cabinets, white cabinets, engineered stone countertops, grey splashback, mirror splashback, stainless steel appliances, an island, travertine flooring and grey floors.
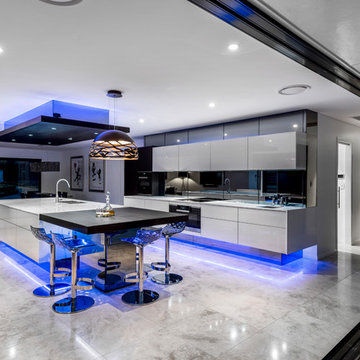
Steve Ryan
This is an example of an expansive contemporary galley open plan kitchen in Brisbane with a submerged sink, glass-front cabinets, beige cabinets, marble worktops, black splashback, mirror splashback, black appliances, travertine flooring, an island and beige floors.
This is an example of an expansive contemporary galley open plan kitchen in Brisbane with a submerged sink, glass-front cabinets, beige cabinets, marble worktops, black splashback, mirror splashback, black appliances, travertine flooring, an island and beige floors.
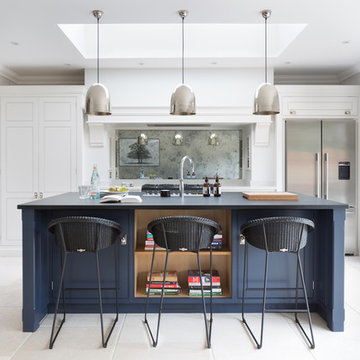
The Spenlow kitchen design really suits the classic contemporary feel of this Victorian family home in Chelmsford, Essex. With two young children, the homeowners wanted a versatile space that was suitable for everyday family life but also somewhere they could entertain family and friends easily.
Embracing the classic H|M design values of symmetry, simplicity, proportion and restraint, the Spenlow design is an understated, contemporary take on classic English cabinetry design. With metallic accents throughout – from the pendant lighting, to the polished nickel hardware, this design is the perfect balance of classic and contemporary.
Photo Credit: Paul Craig
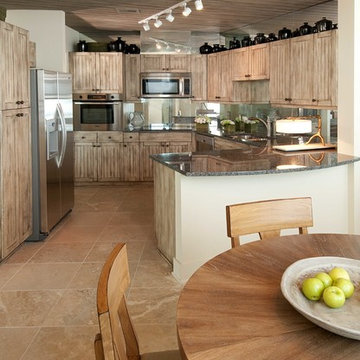
A unique specialty finish on the cabinets and beaded wood ceiling steal the show in this kitchen and breakfast nook. To make the space feel larger, mirror was installed as the backsplash and above the upper cabinetry. A granite work surface provides the durability needed for a working kitchen.
Photos By: Don Glentzer
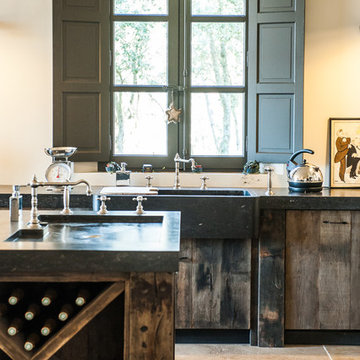
Cuisine par Laurent Passe
Crédit photo Virginie Ovessian
Photo of an expansive contemporary galley kitchen/diner in Other with distressed cabinets, an island, a built-in sink, granite worktops, mirror splashback, black appliances, travertine flooring, beige floors and grey worktops.
Photo of an expansive contemporary galley kitchen/diner in Other with distressed cabinets, an island, a built-in sink, granite worktops, mirror splashback, black appliances, travertine flooring, beige floors and grey worktops.
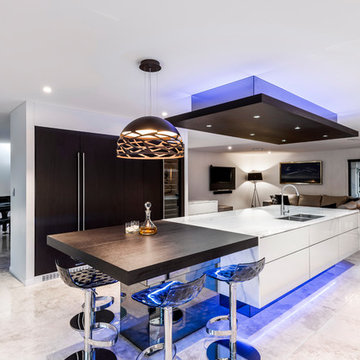
Steve Ryan
Expansive contemporary galley open plan kitchen in Brisbane with a submerged sink, glass-front cabinets, beige cabinets, marble worktops, black splashback, mirror splashback, black appliances, travertine flooring, an island and beige floors.
Expansive contemporary galley open plan kitchen in Brisbane with a submerged sink, glass-front cabinets, beige cabinets, marble worktops, black splashback, mirror splashback, black appliances, travertine flooring, an island and beige floors.
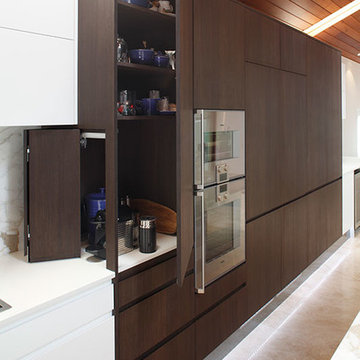
Designing a modern kitchen that does not look like a kitchen might seem an impossible task, but Art of Kitchens took on the challenge and created a striking room in this lovely Cammeray home. The brief was simple: create a functional kitchen that doesn’t necessarily look like a kitchen that integrates well with the surrounding rooms and to accommodate the owners’ love of cooking and entertaining. Photos by Eliot Cohen
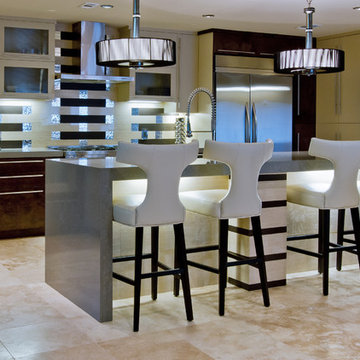
This Midcentury Modern Home was built in 1964. This project was a major renovation! I turned 5 rooms into 1 great room and raised the ceiling by removing all the attic space. I wanted to keep the original terrazzo flooring though out the house, but unfortunately I could not bring it back to life. This house is a one story that is 3200 sq. ft. We are still renovating, since this is my house...I will keep the pictures updated as we progress! Photo: Kenny Fenton
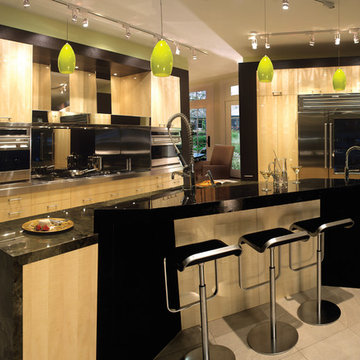
Photo of a large contemporary l-shaped kitchen/diner in Dallas with a belfast sink, flat-panel cabinets, light wood cabinets, granite worktops, metallic splashback, mirror splashback, stainless steel appliances, travertine flooring and an island.
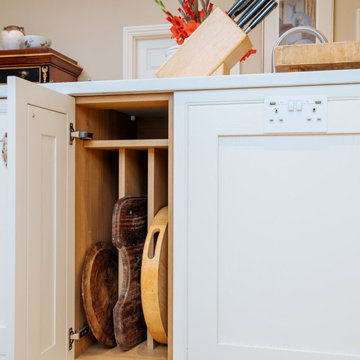
Inspiration for a medium sized u-shaped kitchen/diner in Sussex with a submerged sink, shaker cabinets, beige cabinets, quartz worktops, multi-coloured splashback, mirror splashback, stainless steel appliances, travertine flooring, an island, beige floors, white worktops and feature lighting.
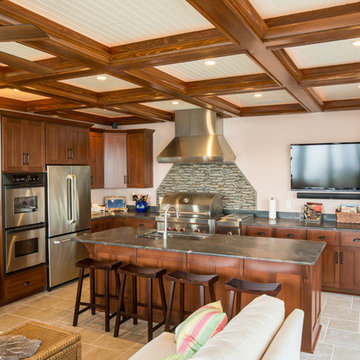
This was an addition to an existing house to expand the size of the kitchen and raise the ceiling. We also constructed an outdoor kitchen with collapsing glass walls and a slate roof.
Kitchen with Mirror Splashback and Travertine Flooring Ideas and Designs
1