Kitchen with White Cabinets and Mirror Splashback Ideas and Designs
Refine by:
Budget
Sort by:Popular Today
1 - 20 of 3,486 photos
Item 1 of 3

Design ideas for a medium sized contemporary l-shaped kitchen/diner in Oxfordshire with shaker cabinets, quartz worktops, an island, white worktops, white cabinets, metallic splashback, mirror splashback, light hardwood flooring and beige floors.

This custom coffee station sits on the countertop and features a bi-fold door, a flat roll out shelf and an adjustable shelf above the appliances for tea and coffee accouterments.
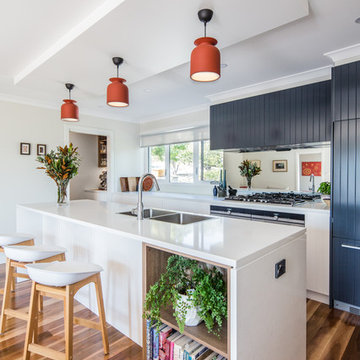
Nathan Lanham Photography
Inspiration for a large contemporary galley open plan kitchen in Brisbane with a double-bowl sink, white cabinets, engineered stone countertops, mirror splashback, stainless steel appliances, medium hardwood flooring, an island, brown floors and white worktops.
Inspiration for a large contemporary galley open plan kitchen in Brisbane with a double-bowl sink, white cabinets, engineered stone countertops, mirror splashback, stainless steel appliances, medium hardwood flooring, an island, brown floors and white worktops.

Inspiration for a large contemporary l-shaped kitchen in Miami with a submerged sink, flat-panel cabinets, white cabinets, mirror splashback, stainless steel appliances, porcelain flooring, an island, white floors and multicoloured worktops.

Inspiration for a large contemporary galley open plan kitchen in Sydney with a built-in sink, white cabinets, engineered stone countertops, mirror splashback, stainless steel appliances, an island, flat-panel cabinets, brown floors, metallic splashback, medium hardwood flooring and white worktops.
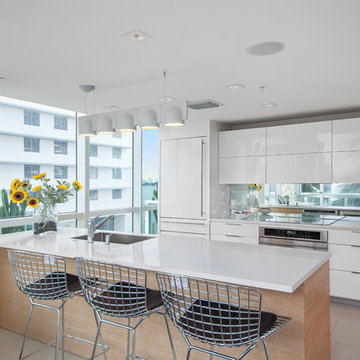
Contemporary galley open plan kitchen in Miami with white cabinets, mirror splashback, flat-panel cabinets, integrated appliances and a breakfast bar.

Fraser Marsden Photography
Small contemporary galley open plan kitchen in Melbourne with a double-bowl sink, flat-panel cabinets, white cabinets, composite countertops, metallic splashback, mirror splashback, stainless steel appliances, dark hardwood flooring and a breakfast bar.
Small contemporary galley open plan kitchen in Melbourne with a double-bowl sink, flat-panel cabinets, white cabinets, composite countertops, metallic splashback, mirror splashback, stainless steel appliances, dark hardwood flooring and a breakfast bar.
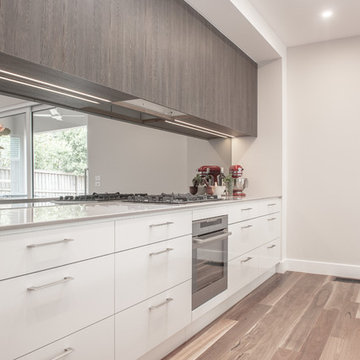
Lawrence Yau
Contemporary kitchen in Melbourne with flat-panel cabinets, white cabinets, mirror splashback and medium hardwood flooring.
Contemporary kitchen in Melbourne with flat-panel cabinets, white cabinets, mirror splashback and medium hardwood flooring.

The formal dining room with paneling and tray ceiling is serviced by a custom fitted double-sided butler’s pantry with hammered polished nickel sink and beverage center.
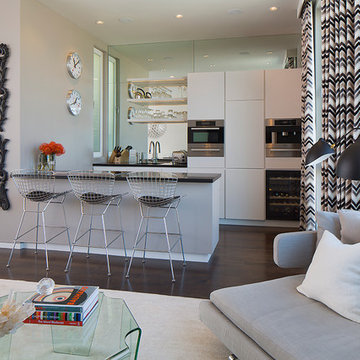
Photo by Eric Rorer
Inspiration for a contemporary open plan kitchen in San Francisco with flat-panel cabinets, white cabinets, mirror splashback, dark hardwood flooring, a breakfast bar, stainless steel appliances and brown floors.
Inspiration for a contemporary open plan kitchen in San Francisco with flat-panel cabinets, white cabinets, mirror splashback, dark hardwood flooring, a breakfast bar, stainless steel appliances and brown floors.

Lisa Lodwig
Design ideas for a medium sized modern u-shaped open plan kitchen in Gloucestershire with a built-in sink, flat-panel cabinets, white cabinets, quartz worktops, metallic splashback, mirror splashback, integrated appliances, porcelain flooring, white floors and a breakfast bar.
Design ideas for a medium sized modern u-shaped open plan kitchen in Gloucestershire with a built-in sink, flat-panel cabinets, white cabinets, quartz worktops, metallic splashback, mirror splashback, integrated appliances, porcelain flooring, white floors and a breakfast bar.
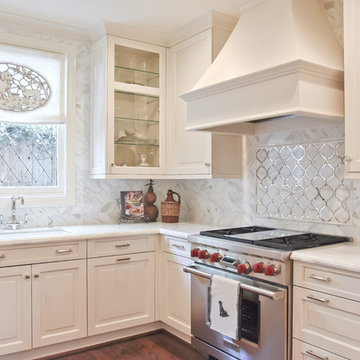
Photo Credit: French Blue Photography
Medium sized classic u-shaped enclosed kitchen in Houston with a built-in sink, raised-panel cabinets, white cabinets, marble worktops, white splashback, mirror splashback, stainless steel appliances, dark hardwood flooring and no island.
Medium sized classic u-shaped enclosed kitchen in Houston with a built-in sink, raised-panel cabinets, white cabinets, marble worktops, white splashback, mirror splashback, stainless steel appliances, dark hardwood flooring and no island.

Kitchen. Soft, light-filled Northern Beaches home by the water. Modern style kitchen with scullery. Sculptural island all in calacatta engineered stone.
Photos: Paul Worsley @ Live By The Sea

Arlington, Virginia Modern Kitchen and Bathroom
#JenniferGilmer
http://www.gilmerkitchens.com/

Réalisation d'une cuisine Cesar avec façades laquées blanc brillant, plans de travail en Granit Noir du Zimbabwe effet cuir et table en chêne massif vernis mat.
Le tout totalement sans poignées, avec gorges en aluminium.
L'encadrement des meubles hauts est réalisé avec des panneaux en chêne de la même finition que la table mange debout galbée en bois massif.
La table de cuisson est une BORA Pure.
La crédence miroir bronze apporte une touche d'originalité et de profondeur à la pièce.
Enfin, le meuble bas une porte, situé au dos de la péninsule, est réalisé sur-mesure avec une façade allant jusqu'au sol pour qu'il s'intègre et se dissimule parfaitement côté salle à manger.
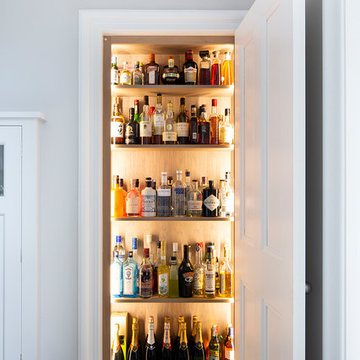
Large bohemian l-shaped kitchen/diner in Edinburgh with a belfast sink, beaded cabinets, white cabinets, quartz worktops, mirror splashback, stainless steel appliances, an island, beige floors and white worktops.
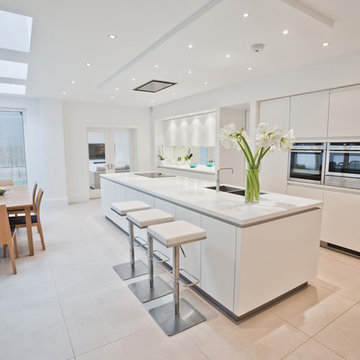
Inspiration for a modern galley kitchen/diner in Manchester with a double-bowl sink, flat-panel cabinets, white cabinets, mirror splashback, an island, beige floors and white worktops.

These young hip professional clients love to travel and wanted a home where they could showcase the items that they've collected abroad. Their fun and vibrant personalities are expressed in every inch of the space, which was personalized down to the smallest details. Just like they are up for adventure in life, they were up for for adventure in the design and the outcome was truly one-of-kind.
Photos by Chipper Hatter
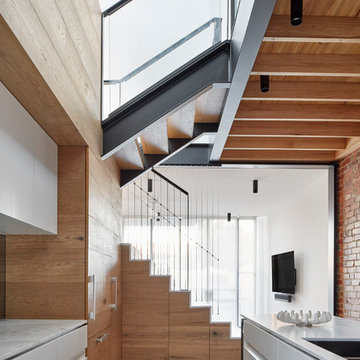
The kitchen becomes another furniture piece morphing to become the stair and divides the dining and lounge. The void above is open the the study landing maintaining a connection between the floor levels.
Image by: Jack Lovel Photography
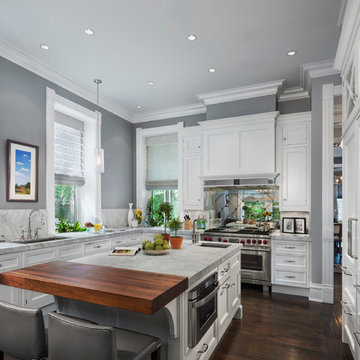
Photo by Jamie Padgett
Photo of a traditional u-shaped kitchen in Chicago with a submerged sink, recessed-panel cabinets, white cabinets, mirror splashback, stainless steel appliances, dark hardwood flooring and an island.
Photo of a traditional u-shaped kitchen in Chicago with a submerged sink, recessed-panel cabinets, white cabinets, mirror splashback, stainless steel appliances, dark hardwood flooring and an island.
Kitchen with White Cabinets and Mirror Splashback Ideas and Designs
1