Kitchen with Mirror Splashback Ideas and Designs
Refine by:
Budget
Sort by:Popular Today
41 - 60 of 10,330 photos
Item 1 of 3

Classical kitchen with Navy hand painted finish with Silestone quartz work surfaces & mirror splash back.
Large traditional u-shaped kitchen/diner in Dublin with a belfast sink, beaded cabinets, blue cabinets, quartz worktops, metallic splashback, mirror splashback, stainless steel appliances, ceramic flooring, an island, white floors and white worktops.
Large traditional u-shaped kitchen/diner in Dublin with a belfast sink, beaded cabinets, blue cabinets, quartz worktops, metallic splashback, mirror splashback, stainless steel appliances, ceramic flooring, an island, white floors and white worktops.

As part of a large open-plan extension to a detached house in Hampshire, Searle & Taylor was commissioned to design a timeless modern handleless kitchen for a couple who are keen cooks and who regularly entertain friends and their grown-up family. The kitchen is part of the couples’ large living space that features a wall of panel doors leading out to the garden. It is this area where aperitifs are taken before guests dine in a separate dining room, and also where parties take place. Part of the brief was to create a separate bespoke drinks cabinet cum bar area as a separate, yet complementary piece of furniture.
Handling separate aspects of the design, Darren Taylor and Gavin Alexander both worked on this kitchen project together. They created a plan that featured matt glass door and drawer fronts in Lava colourway for the island, sink run and overhead units. These were combined with oiled walnut veneer tall cabinetry from premium Austrian kitchen furniture brand, Intuo. Further bespoke additions including the 80mm circular walnut breakfast bar with a turned tapered half-leg base were made at Searle & Taylor’s bespoke workshop in England. The worktop used throughout is Trillium by Dekton, which is featured in 80mm thickness on the kitchen island and 20mm thickness on the sink and hob runs. It is also used as an upstand. The sink run includes a Franke copper grey one and a half bowl undermount sink and a Quooker Flex Boiling Water Tap.
The surface of the 3.1 metre kitchen island is kept clear for when the couple entertain, so the flush-mounted 80cm Gaggenau induction hob is situated in front of the bronze mirrored glass splashback. Directly above it is a Westin 80cm built-in extractor at the base of the overhead cabinetry. To the left and housed within the walnut units is a bank of Gaggenau ovens including a 60cm pyrolytic oven, a combination steam oven and warming drawers in anthracite colourway and a further integrated Gaggenau dishwasher is also included in the scheme. The full height Siemens A Cool 76cm larder fridge and tall 61cm freezer are all integrated behind furniture doors for a seamless look to the kitchen. Internal storage includes heavyweight pan drawers and Legra pull-out shelving for dry goods, herbs, spices and condiments.
As a completely separate piece of furniture, but finished in the same oiled walnut veneer is the ‘Gin Cabinet’ a built-in unit designed to look as if it is freestanding. To the left is a tall Gaggenau Wine Climate Cabinet and to the right is a decorative cabinet for glasses and the client’s extensive gin collection, specially backlit with LED lighting and with a bespoke door front to match the front of the wine cabinet. At the centre are full pocket doors that fold back into recesses to reveal a bar area with bronze mirror back panel and shelves in front, a 20mm Trillium by Dekton worksurface with a single bowl Franke sink and another Quooker Flex Boiling Water Tap with the new Cube function, for filtered boiling, hot, cold and sparkling water. A further Gaggenau microwave oven is installed within the unit and cupboards beneath feature Intuo fronts in matt glass, as before.

The original kitchen was closed off from the rest of the apartment and didn't enjoy the penthouse water views. Impala complete redesign saw walls removed and a modern kitchen created that became the heart of the home.
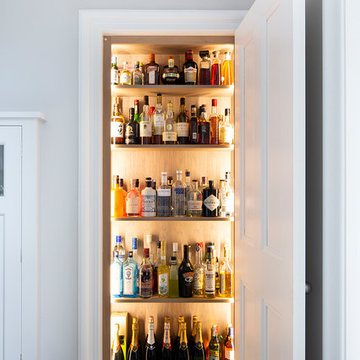
Large bohemian l-shaped kitchen/diner in Edinburgh with a belfast sink, beaded cabinets, white cabinets, quartz worktops, mirror splashback, stainless steel appliances, an island, beige floors and white worktops.
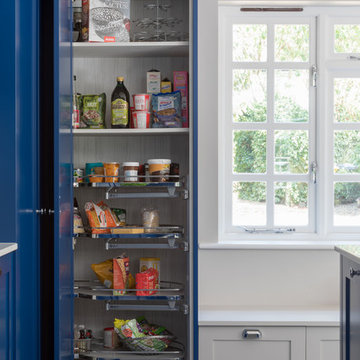
Paul M Craig
This is an example of a large classic u-shaped kitchen/diner in Hertfordshire with a submerged sink, shaker cabinets, blue cabinets, quartz worktops, white splashback, mirror splashback, stainless steel appliances, porcelain flooring, an island, grey floors and white worktops.
This is an example of a large classic u-shaped kitchen/diner in Hertfordshire with a submerged sink, shaker cabinets, blue cabinets, quartz worktops, white splashback, mirror splashback, stainless steel appliances, porcelain flooring, an island, grey floors and white worktops.

Design ideas for a large world-inspired l-shaped enclosed kitchen in Orange County with a submerged sink, recessed-panel cabinets, light wood cabinets, marble worktops, metallic splashback, mirror splashback, integrated appliances, light hardwood flooring, an island, brown floors and grey worktops.

Design ideas for a scandinavian l-shaped open plan kitchen in Other with a built-in sink, flat-panel cabinets, stainless steel appliances, light hardwood flooring, grey floors, grey worktops, mirror splashback and no island.
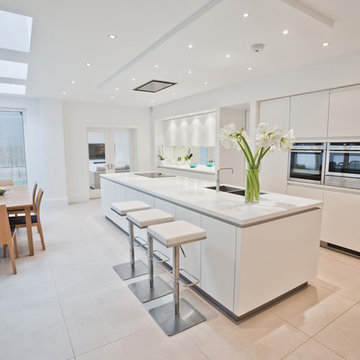
Inspiration for a modern galley kitchen/diner in Manchester with a double-bowl sink, flat-panel cabinets, white cabinets, mirror splashback, an island, beige floors and white worktops.

Photo of a medium sized contemporary galley kitchen/diner in Manchester with grey cabinets, an island, white worktops, mirror splashback, a submerged sink, flat-panel cabinets, black appliances, marble flooring and grey floors.
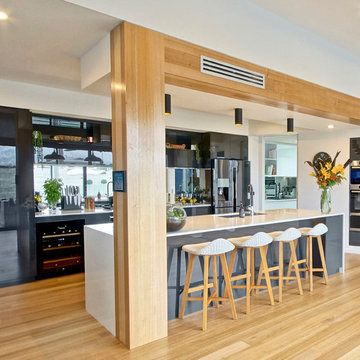
Mike Nesham
Inspiration for a contemporary l-shaped kitchen in Other with a submerged sink, flat-panel cabinets, grey cabinets, mirror splashback, stainless steel appliances, light hardwood flooring, an island, brown floors and white worktops.
Inspiration for a contemporary l-shaped kitchen in Other with a submerged sink, flat-panel cabinets, grey cabinets, mirror splashback, stainless steel appliances, light hardwood flooring, an island, brown floors and white worktops.
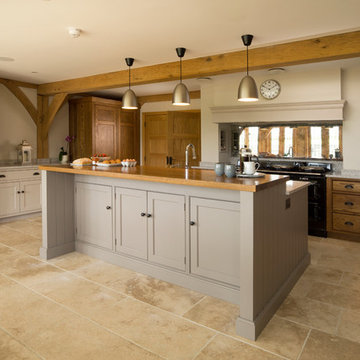
Photo of a medium sized country kitchen in Hertfordshire with recessed-panel cabinets, grey cabinets, wood worktops, mirror splashback, an island, beige floors and brown worktops.

The result of a close collaboration between designer and client, this stylish kitchen maximises the varying heights and shapes of the space to create a blend of relaxed, open-plan charm and functionally distinct working and living zones. The thoughtful updating of classic aesthetics lends the room a timeless beauty, while a tonal range of warm greys creates a subtle counterpoint to distinctive accents such as brass fittings and sliding ladders.
An abundance of light graces the space as it flows between the needs of chic entertaining, informal family gatherings and culinary proficiency. Plentiful – and occasionally quirky – storage also forms a key design detail, while the finest in materials and equipment make this kitchen a place to truly enjoy.
Photo by Jake Fitzjones

Tony Dailo
Design ideas for a large contemporary l-shaped kitchen pantry in Brisbane with a double-bowl sink, flat-panel cabinets, light wood cabinets, engineered stone countertops, mirror splashback, black appliances, concrete flooring, an island, multi-coloured floors and white worktops.
Design ideas for a large contemporary l-shaped kitchen pantry in Brisbane with a double-bowl sink, flat-panel cabinets, light wood cabinets, engineered stone countertops, mirror splashback, black appliances, concrete flooring, an island, multi-coloured floors and white worktops.

The Hartford collection is an inspired modern update on the classic Shaker style kitchen. Designed with simplicity in mind, the kitchens in this range have a universal appeal that never fails to delight. Each kitchen is beautifully proportioned, with an unerring focus on scale that ensures the final result is flawless.
The impressive island adds much needed extra storage and work surface space, perfect for busy family living. Placed in the centre of the kitchen, it creates a hub for friends and family to gather. A large Kohler sink, with Perrin & Rowe taps creates a practical prep area and because it’s positioned between the Aga and fridge it creates an ideal work triangle.
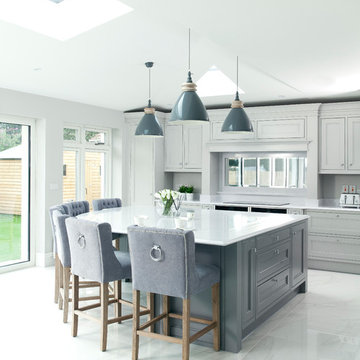
Rory Corrigan
Inspiration for a classic kitchen in Other with recessed-panel cabinets, grey cabinets, mirror splashback, an island, grey floors and grey worktops.
Inspiration for a classic kitchen in Other with recessed-panel cabinets, grey cabinets, mirror splashback, an island, grey floors and grey worktops.

These young hip professional clients love to travel and wanted a home where they could showcase the items that they've collected abroad. Their fun and vibrant personalities are expressed in every inch of the space, which was personalized down to the smallest details. Just like they are up for adventure in life, they were up for for adventure in the design and the outcome was truly one-of-kind.
Photos by Chipper Hatter
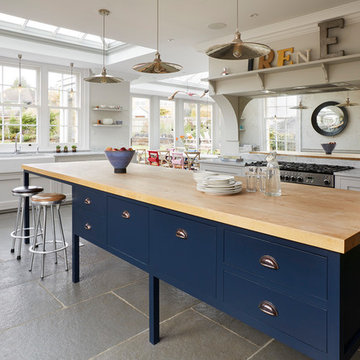
This is an example of a medium sized farmhouse l-shaped kitchen/diner in Essex with a belfast sink, shaker cabinets, mirror splashback, an island, grey floors, blue cabinets, wood worktops, beige splashback and integrated appliances.
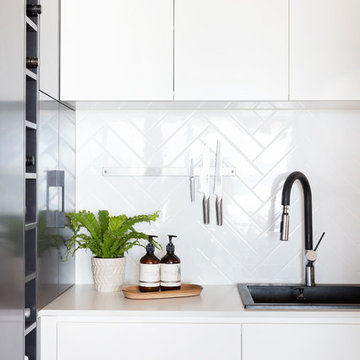
Interior Design by Donna Guyler Design
Design ideas for a large contemporary galley kitchen/diner in Gold Coast - Tweed with a built-in sink, flat-panel cabinets, light wood cabinets, engineered stone countertops, mirror splashback, black appliances, light hardwood flooring, an island and brown floors.
Design ideas for a large contemporary galley kitchen/diner in Gold Coast - Tweed with a built-in sink, flat-panel cabinets, light wood cabinets, engineered stone countertops, mirror splashback, black appliances, light hardwood flooring, an island and brown floors.

A light, bright London kitchen that has a spacious, calm and uncluttered feel perfectly suited to modern family living. From weekend BBQs with family and friends to speedy mid-week meals, the space can adapt to whatever is required.
Photo Credit: Paul Craig

Inspiration for a large contemporary l-shaped enclosed kitchen in Austin with a submerged sink, glass-front cabinets, mirror splashback, an island, stainless steel cabinets, marble worktops, metallic splashback, coloured appliances, light hardwood flooring and brown floors.
Kitchen with Mirror Splashback Ideas and Designs
3