Kitchen with Mosaic Tiled Splashback Ideas and Designs
Refine by:
Budget
Sort by:Popular Today
1 - 20 of 312 photos
Item 1 of 3

Because the refrigerator greeted guests, we softened its appearance by surrounding it with perforated stainless steel as door panels. They, in turn, flowed naturally off the hand-cast glass with a yarn-like texture. The textures continue into the backsplash with the 1"-square mosaic tile. The copper drops are randomly distributed throughout it, just slightly more concentrated behind the cooktop. The Thermador hood pulls out when in use. The crown molding was milled to follow the angle of the sloped ceiling.
Roger Turk, Northlight Photography

This spacious kitchen with beautiful views features a prefinished cherry flooring with a very dark stain. We custom made the white shaker cabinets and paired them with a rich brown quartz composite countertop. A slate blue glass subway tile adorns the backsplash. We fitted the kitchen with a stainless steel apron sink. The same white and brown color palette has been used for the island. We also equipped the island area with modern pendant lighting and bar stools for seating.
Project by Portland interior design studio Jenni Leasia Interior Design. Also serving Lake Oswego, West Linn, Vancouver, Sherwood, Camas, Oregon City, Beaverton, and the whole of Greater Portland.
For more about Jenni Leasia Interior Design, click here: https://www.jennileasiadesign.com/
To learn more about this project, click here:
https://www.jennileasiadesign.com/lake-oswego

This highly customized kitchen was designed to be not only beautiful, but functional as well. The custom cabinetry offers plentiful storage and the built in appliances create a seamless functionality within the space. The choice of caesar stone countertops, mosaic backsplash, and wood cabinetry all work together to create a beautiful kitchen.

Copyrights: WA design
This is an example of a large traditional l-shaped kitchen/diner in San Francisco with mosaic tiled splashback, stainless steel appliances, a submerged sink, multi-coloured splashback, medium hardwood flooring, brown floors, black worktops, shaker cabinets, medium wood cabinets, granite worktops and an island.
This is an example of a large traditional l-shaped kitchen/diner in San Francisco with mosaic tiled splashback, stainless steel appliances, a submerged sink, multi-coloured splashback, medium hardwood flooring, brown floors, black worktops, shaker cabinets, medium wood cabinets, granite worktops and an island.

Kitchen and butler's pantry with 18th century re-purposed pantry doors from a Spanish monastery. Butler's pantry includes coffee prep and small sink with wall mount faucet. Refrigerator drawers in the background kitchen hold fresh fruit.
Photos by Erika Bierman
www.erikabiermanphotography.com
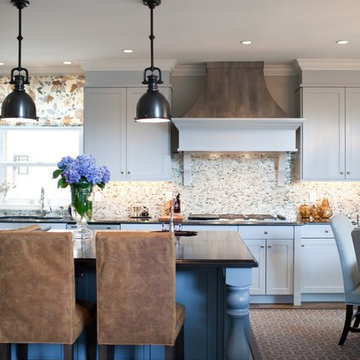
Grey cabinets, wenge wood island top, faux metal hood by Kelly Walker of Baltimore Art Star
Photography by Jamie Sentz
Contractors Smart Homes Services
Pete Dallam custom cabinetmaker for Island
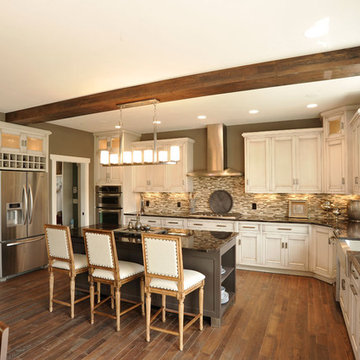
Traditional u-shaped kitchen/diner in Columbus with stainless steel appliances, a belfast sink, beaded cabinets, distressed cabinets, brown splashback, mosaic tiled splashback, dark hardwood flooring, an island, multicoloured worktops and exposed beams.

The kitchen footprint is rather large, allowing for extensive cabinetry, a center island in addition to the peninsula, and double ovens.
Medium sized traditional u-shaped kitchen/diner in DC Metro with stainless steel appliances, granite worktops, a submerged sink, raised-panel cabinets, medium wood cabinets, multi-coloured splashback, mosaic tiled splashback, ceramic flooring and an island.
Medium sized traditional u-shaped kitchen/diner in DC Metro with stainless steel appliances, granite worktops, a submerged sink, raised-panel cabinets, medium wood cabinets, multi-coloured splashback, mosaic tiled splashback, ceramic flooring and an island.
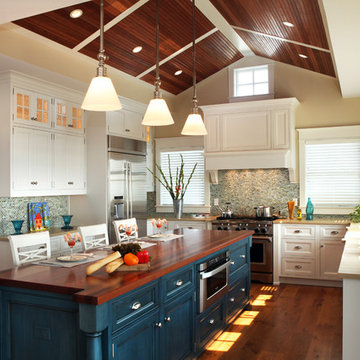
Asher Associates Architects;
Euro Line Designe, Kitchen;
John Dimaio, Photography
Design ideas for a beach style kitchen in Philadelphia with mosaic tiled splashback, stainless steel appliances and multi-coloured splashback.
Design ideas for a beach style kitchen in Philadelphia with mosaic tiled splashback, stainless steel appliances and multi-coloured splashback.
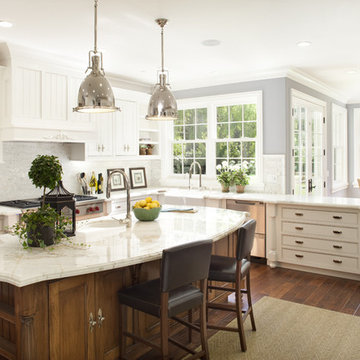
Best of House Design and Service 2014.
--Photo by Paul Dyer
Design ideas for a large classic l-shaped kitchen/diner in San Francisco with stainless steel appliances, a belfast sink, beaded cabinets, white cabinets, marble worktops, white splashback, mosaic tiled splashback, medium hardwood flooring and an island.
Design ideas for a large classic l-shaped kitchen/diner in San Francisco with stainless steel appliances, a belfast sink, beaded cabinets, white cabinets, marble worktops, white splashback, mosaic tiled splashback, medium hardwood flooring and an island.

February and March 2011 Mpls/St. Paul Magazine featured Byron and Janet Richard's kitchen in their Cross Lake retreat designed by JoLynn Johnson.
Honorable Mention in Crystal Cabinet Works Design Contest 2011
A vacation home built in 1992 on Cross Lake that was made for entertaining.
The problems
• Chipped floor tiles
• Dated appliances
• Inadequate counter space and storage
• Poor lighting
• Lacking of a wet bar, buffet and desk
• Stark design and layout that didn't fit the size of the room
Our goal was to create the log cabin feeling the homeowner wanted, not expanding the size of the kitchen, but utilizing the space better. In the redesign, we removed the half wall separating the kitchen and living room and added a third column to make it visually more appealing. We lowered the 16' vaulted ceiling by adding 3 beams allowing us to add recessed lighting. Repositioning some of the appliances and enlarge counter space made room for many cooks in the kitchen, and a place for guests to sit and have conversation with the homeowners while they prepare meals.
Key design features and focal points of the kitchen
• Keeping the tongue-and-groove pine paneling on the walls, having it
sandblasted and stained to match the cabinetry, brings out the
woods character.
• Balancing the room size we staggered the height of cabinetry reaching to
9' high with an additional 6” crown molding.
• A larger island gained storage and also allows for 5 bar stools.
• A former closet became the desk. A buffet in the diningroom was added
and a 13' wet bar became a room divider between the kitchen and
living room.
• We added several arched shapes: large arched-top window above the sink,
arch valance over the wet bar and the shape of the island.
• Wide pine wood floor with square nails
• Texture in the 1x1” mosaic tile backsplash
Balance of color is seen in the warm rustic cherry cabinets combined with accents of green stained cabinets, granite counter tops combined with cherry wood counter tops, pine wood floors, stone backs on the island and wet bar, 3-bronze metal doors and rust hardware.
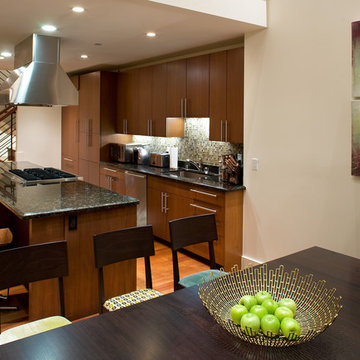
Open plan kitchen with island, granite countertops, and mosaic tile backsplash. Hood and range over island.
This is an example of a contemporary galley open plan kitchen in San Francisco with integrated appliances, flat-panel cabinets, medium wood cabinets, mosaic tiled splashback, multi-coloured splashback, a submerged sink, granite worktops and light hardwood flooring.
This is an example of a contemporary galley open plan kitchen in San Francisco with integrated appliances, flat-panel cabinets, medium wood cabinets, mosaic tiled splashback, multi-coloured splashback, a submerged sink, granite worktops and light hardwood flooring.

Inspiration for a large rustic l-shaped kitchen/diner in Atlanta with glass-front cabinets, integrated appliances, white cabinets, black splashback, mosaic tiled splashback, a submerged sink, granite worktops, medium hardwood flooring and an island.
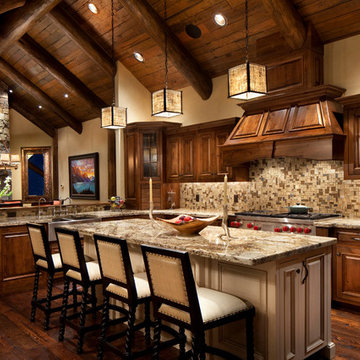
Gibeon Photography
This is an example of a rustic open plan kitchen in Other with raised-panel cabinets, dark wood cabinets, brown splashback and mosaic tiled splashback.
This is an example of a rustic open plan kitchen in Other with raised-panel cabinets, dark wood cabinets, brown splashback and mosaic tiled splashback.

Photo of an expansive eclectic u-shaped kitchen/diner in Minneapolis with a submerged sink, recessed-panel cabinets, medium wood cabinets, multi-coloured splashback, mosaic tiled splashback, stainless steel appliances, medium hardwood flooring and an island.
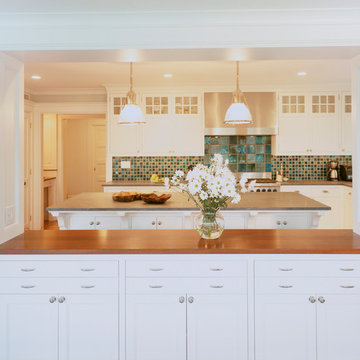
Photo by: Cheryle St. Onge
Photo of a classic kitchen in Boston with wood worktops, white cabinets and mosaic tiled splashback.
Photo of a classic kitchen in Boston with wood worktops, white cabinets and mosaic tiled splashback.
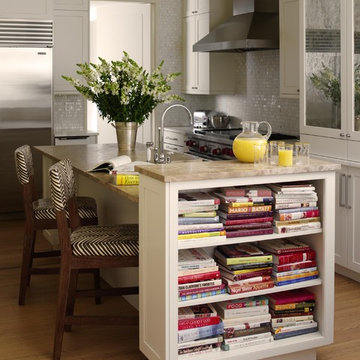
Design ideas for a medium sized traditional l-shaped kitchen/diner in New York with shaker cabinets, white cabinets, white splashback, mosaic tiled splashback, stainless steel appliances, a belfast sink, granite worktops, light hardwood flooring and an island.
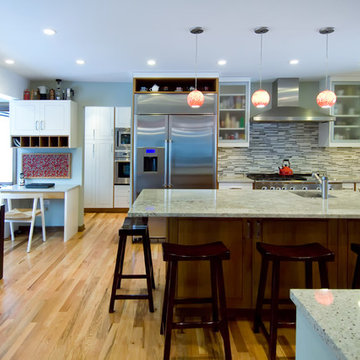
Design ideas for a modern u-shaped kitchen/diner in Chicago with a submerged sink, white cabinets, multi-coloured splashback, mosaic tiled splashback and stainless steel appliances.
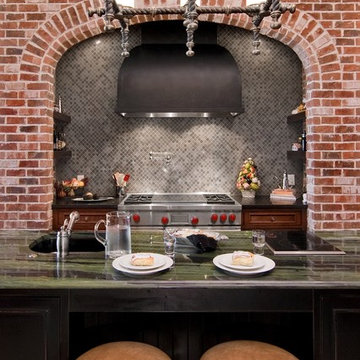
This English Tudor architectural home combines classic styling, fixtures and fittings with modern convenience. The kitchen is quite large yet the client did not want it to feel that way. In order to keep some of the coziness she desired, we opted to put in a Wolf two hob electrical unit in the island where the cook spends most of her time. This allows her to do “quick cooking” in the mornings while keeping conversation going with her two young sons and maintains a galley layout within the larger footprint of the space. This hob also does double duty when entertaining, acting as a hot plate for service and an extra burner for prepping foods by the caterer. The Pro refrigerator was chosen to “lighten up” the heavier feel of the English Tudor design with some contemporary pizzazz. This unexpected bit of modernism along with a sleek Blanco faucet adds just the right touch of Wow!
The second island is considered the entertaining island as it helps direct the traffic flow in and around the kitchen area as well as adds some visual definition of the kitchen and breakfast area. Again,keeping it cozy and functional in a large space. This island is home to a subzero integrated wine refrigerator and bar sink. We included casual seating for the two boys at the main island and additional bar seating at the entertainment island. This use of dual islands keeps the kitchen from feeling too large. The brick alcove encloses a 48 in wolf dual fuel range with antique walnut shelves on each side. The alcove is a focal point of the design however it blends in with the surrounding cabinetry to appear as it has been there for decades.

Craftsman kitchen in lake house, Maine. Bead board island cabinetry with live edge wood counter. Metal cook top hood. Seeded glass cabinetry doors.
Trent Bell Photography
Kitchen with Mosaic Tiled Splashback Ideas and Designs
1