Kitchen with Multi-coloured Splashback Ideas and Designs
Refine by:
Budget
Sort by:Popular Today
1 - 20 of 39 photos
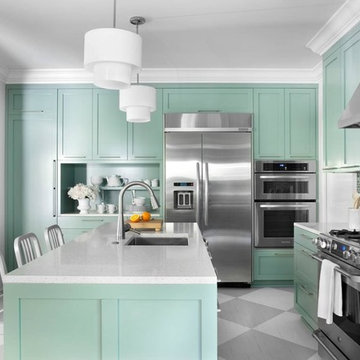
Before and After photos from various projects. Professional photos by Lauren Rubinstein, Emily Followell, and Sarah Dorio.
This is an example of a contemporary kitchen in Atlanta with stainless steel appliances, shaker cabinets, green cabinets, multi-coloured splashback, a single-bowl sink, mosaic tiled splashback and painted wood flooring.
This is an example of a contemporary kitchen in Atlanta with stainless steel appliances, shaker cabinets, green cabinets, multi-coloured splashback, a single-bowl sink, mosaic tiled splashback and painted wood flooring.
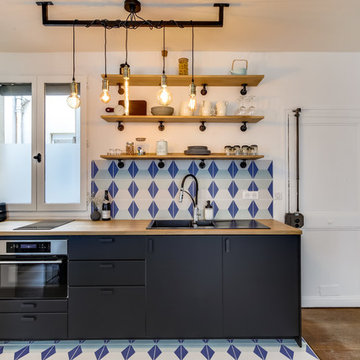
Cuisine noire avec plan de travail en bois massif et étagères. Ouverte sur le salon avec délimitation au sol par du carrelage imitation carreaux de ciment.
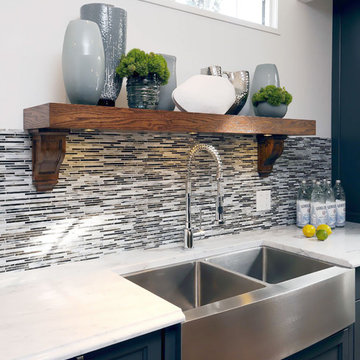
D&M Images
Photo of a traditional kitchen in Other with a belfast sink, recessed-panel cabinets, blue cabinets, multi-coloured splashback and matchstick tiled splashback.
Photo of a traditional kitchen in Other with a belfast sink, recessed-panel cabinets, blue cabinets, multi-coloured splashback and matchstick tiled splashback.
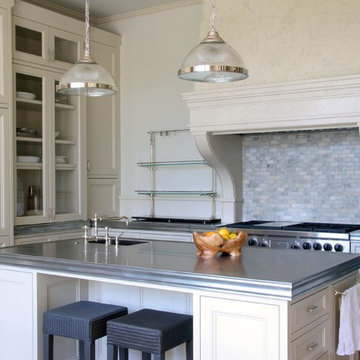
Classic kitchen in Los Angeles with glass-front cabinets, beige cabinets, zinc worktops, multi-coloured splashback, stone tiled splashback and integrated appliances.
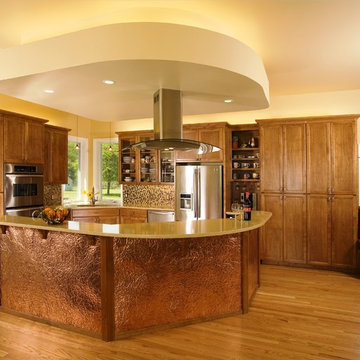
Photo of a traditional open plan kitchen in Denver with recessed-panel cabinets, stainless steel appliances, medium wood cabinets and multi-coloured splashback.
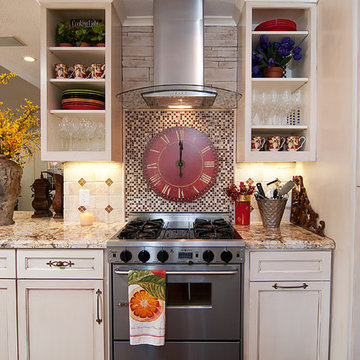
Design ideas for a world-inspired kitchen in Houston with mosaic tiled splashback, stainless steel appliances, open cabinets, white cabinets and multi-coloured splashback.
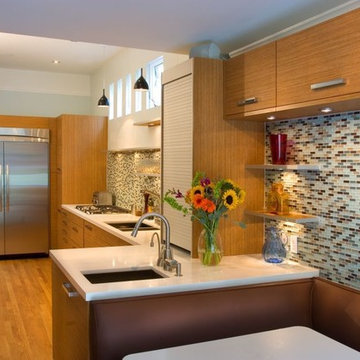
Inspiration for a contemporary l-shaped enclosed kitchen in San Francisco with glass tiled splashback, stainless steel appliances, a submerged sink, flat-panel cabinets, medium wood cabinets and multi-coloured splashback.
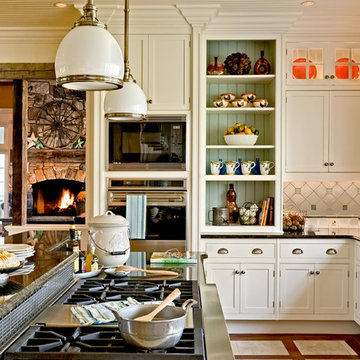
Country Home. Photographer: Rob Karosis
Inspiration for a classic kitchen/diner in New York with recessed-panel cabinets, stainless steel appliances, white cabinets, granite worktops, multi-coloured splashback, a belfast sink and ceramic splashback.
Inspiration for a classic kitchen/diner in New York with recessed-panel cabinets, stainless steel appliances, white cabinets, granite worktops, multi-coloured splashback, a belfast sink and ceramic splashback.
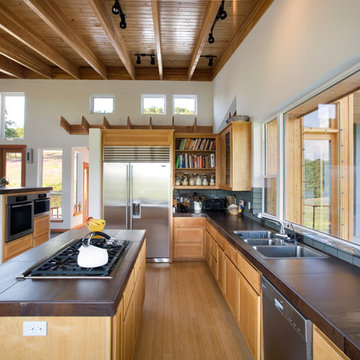
Houzz Feature - How to Configure Your Kitchen Sink:
https://www.houzz.com/magazine/how-to-configure-your-kitchen-sink-stsetivw-vs~14444958
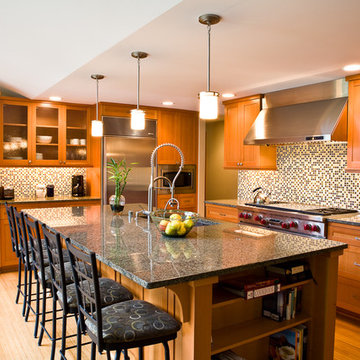
Photo of a contemporary kitchen in Seattle with shaker cabinets, stainless steel appliances, medium wood cabinets, multi-coloured splashback and mosaic tiled splashback.
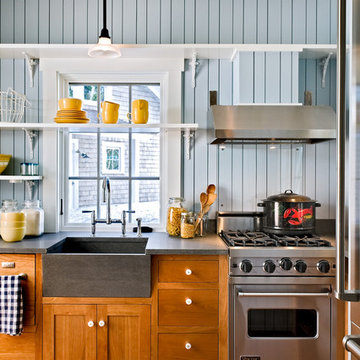
photography by Rob Karosis
This is an example of a nautical kitchen in Portland Maine with stainless steel appliances, a belfast sink, shaker cabinets, medium wood cabinets and multi-coloured splashback.
This is an example of a nautical kitchen in Portland Maine with stainless steel appliances, a belfast sink, shaker cabinets, medium wood cabinets and multi-coloured splashback.

Transitional White Kitchen
This is an example of a medium sized traditional u-shaped kitchen/diner in Atlanta with stainless steel appliances, recessed-panel cabinets, white cabinets, soapstone worktops, a belfast sink, multi-coloured splashback, glass tiled splashback, porcelain flooring, beige floors, an island and green worktops.
This is an example of a medium sized traditional u-shaped kitchen/diner in Atlanta with stainless steel appliances, recessed-panel cabinets, white cabinets, soapstone worktops, a belfast sink, multi-coloured splashback, glass tiled splashback, porcelain flooring, beige floors, an island and green worktops.

This 1920 Craftsman home was remodeled in the early 80’s where a large family room was added off the back of the home. This remodel utilized the existing back porch as part of the kitchen. The 1980’s remodel created two issues that were addressed in the current kitchen remodel:
1. The new family room (with 15’ ceilings) added a very contemporary feel to the home. As one walked from the dining room (complete with the original stained glass and built-ins with leaded glass fronts) through the kitchen, into the family room, one felt as if they were walking into an entirely different home.
2. The ceiling height change in the enlarged kitchen created an eyesore.
The designer addressed these 2 issues by creating a galley kitchen utilizing a mid-tone glazed finish on alder over an updated version of a shaker door. This door had wider styles and rails and a deep bevel framing the inset panel, thus incorporating the traditional look of the shaker door in a more contemporary setting. By having the crown molding stained with an espresso finish, the eye is drawn across the room rather than up, minimizing the different ceiling heights. The back of the bar (viewed from the dining room) further incorporates the same espresso finish as an accent to create a paneled effect (Photo #1). The designer specified an oiled natural maple butcher block as the counter for the eating bar. The lighting over the bar, from Rejuvenation Lighting, is a traditional shaker style, but finished in antique copper creating a new twist on an old theme.
To complete the traditional feel, the designer specified a porcelain farm sink with a traditional style bridge faucet with porcelain lever handles. For additional storage, a custom tall cabinet in a denim-blue washed finish was designed to store dishes and pantry items (Photo #2).
Since the homeowners are avid cooks, the counters along the wall at the cook top were made 30” deep. The counter on the right of the cook top is maple butcher block; the remainder of the countertops are Silver and Gold Granite. Recycling is very important to the homeowner, so the designer incorporated an insulated copper door in the backsplash to the right of the ovens, which allows the homeowner to put all recycling in a covered exterior location (Photo #3). The 4 X 8” slate subway tile is a modern play on a traditional theme found in Craftsman homes (Photo #4).
The new kitchen fits perfectly as a traditional transition when viewed from the dining, and as a contemporary transition when viewed from the family room.
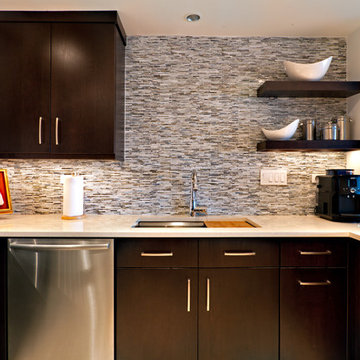
Designed by Melissa Sutherland, CKD, Allied ASID; Photo by Steven Long Photography
Design ideas for a contemporary u-shaped kitchen/diner in Nashville with stainless steel appliances, a submerged sink, flat-panel cabinets, dark wood cabinets, multi-coloured splashback, engineered stone countertops, mosaic tiled splashback, white worktops, beige floors and no island.
Design ideas for a contemporary u-shaped kitchen/diner in Nashville with stainless steel appliances, a submerged sink, flat-panel cabinets, dark wood cabinets, multi-coloured splashback, engineered stone countertops, mosaic tiled splashback, white worktops, beige floors and no island.
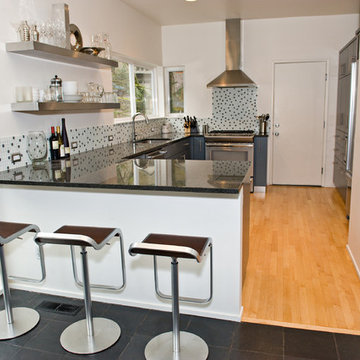
Modern u-shaped kitchen in Portland with multi-coloured splashback, mosaic tiled splashback, open cabinets and stainless steel cabinets.
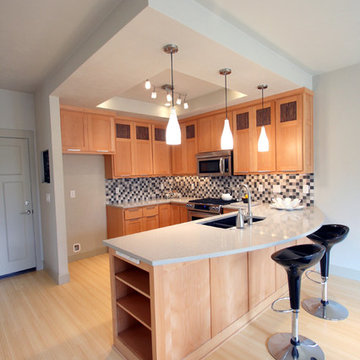
An urban townhome with European Beech Cabinets with a clear laquer finish, engineered quartz counters and bamboo floors.
Medium sized classic u-shaped kitchen/diner in Portland with a submerged sink, shaker cabinets, light wood cabinets, multi-coloured splashback, engineered stone countertops, stainless steel appliances, bamboo flooring and a breakfast bar.
Medium sized classic u-shaped kitchen/diner in Portland with a submerged sink, shaker cabinets, light wood cabinets, multi-coloured splashback, engineered stone countertops, stainless steel appliances, bamboo flooring and a breakfast bar.
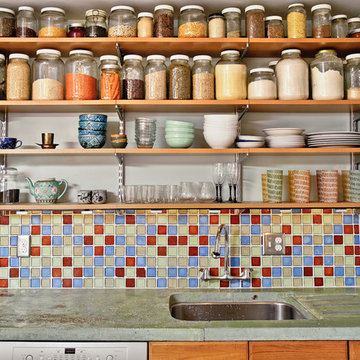
Design ideas for an eclectic kitchen in Philadelphia with medium wood cabinets, concrete worktops and multi-coloured splashback.
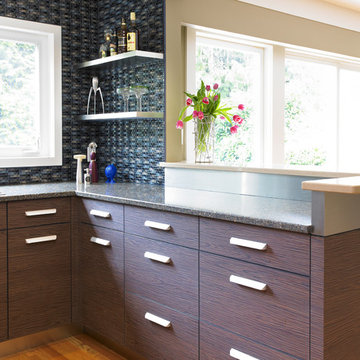
Jo Ann Richards, Works Photography
Textured Faux Wood laminates combined with stainless steel accents create a sleek, easy maintenance look
Design ideas for a modern kitchen in Vancouver with flat-panel cabinets, dark wood cabinets and multi-coloured splashback.
Design ideas for a modern kitchen in Vancouver with flat-panel cabinets, dark wood cabinets and multi-coloured splashback.
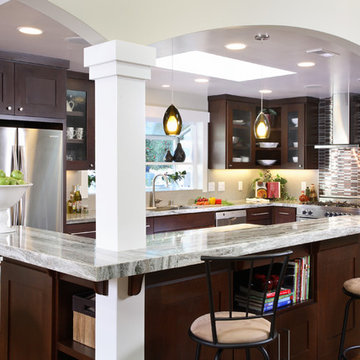
Photo of a contemporary l-shaped kitchen in San Francisco with stainless steel appliances, glass-front cabinets, dark wood cabinets, quartz worktops, matchstick tiled splashback and multi-coloured splashback.
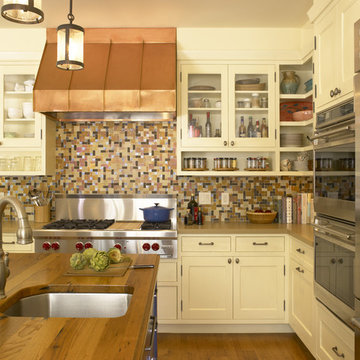
Complete remodel of a historical Presidio Heights pueblo revival home—originally designed by Charles Whittlesey in 1908. Exterior façade was reskinned with historical colors but the original architectural details were left intact. Work included the excavation and expansion of the existing street level garage, seismic upgrades throughout, new interior stairs from the garage level, complete remodel of kitchen, baths, bedrooms, decks, gym, office, laundry, mudroom and the addition of two new skylights. New radiant flooring, electrical and plumbing installed throughout.
Kitchen with Multi-coloured Splashback Ideas and Designs
1