Kitchen with Multi-coloured Splashback Ideas and Designs
Refine by:
Budget
Sort by:Popular Today
1 - 20 of 66 photos

The vertically-laid glass mosaic backsplash adds a beautiful and modern detail that frames the stainless steel range hood to create a grand focal point from across the room. The neutral color palette keeps the space feeling crisp and light, working harmoniously with the Northwest view outside.
Patrick Barta Photography

Medium sized traditional u-shaped open plan kitchen in Orange County with a submerged sink, shaker cabinets, multi-coloured splashback, an island, white worktops, grey cabinets, engineered stone countertops, cement tile splashback, stainless steel appliances, medium hardwood flooring and beige floors.

The existing 70's styled kitchen needed a complete makeover. The original kitchen and family room wing included a rabbit warren of small rooms with an awkward angled family room separating the kitchen from the formal spaces.
The new space plan required moving the angled wall two feet to widen the space for an island. The kitchen was relocated to what was the original family room enabling direct access to both the formal dining space and the new family room space.
The large island is the heart of the redesigned kitchen, ample counter space flanks the island cooking station and the raised glass door cabinets provide a visually interesting separation of work space and dining room.
The contemporized Arts and Crafts style developed for the space integrates seamlessly with the existing shingled home. Split panel doors in rich cherry wood are the perfect foil for the dark granite counters with sparks of cobalt blue.
Dave Adams Photography
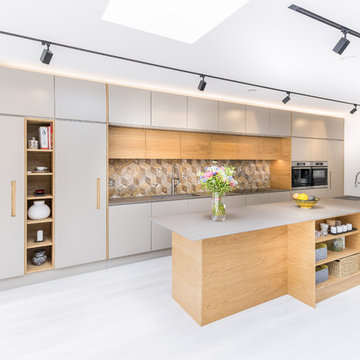
Inspiration for a large contemporary single-wall kitchen in London with flat-panel cabinets, grey cabinets, multi-coloured splashback, stainless steel appliances, an island, grey floors, grey worktops and ceramic splashback.

World-inspired u-shaped kitchen/diner in Miami with a double-bowl sink, recessed-panel cabinets, medium wood cabinets, multi-coloured splashback, integrated appliances, granite worktops, stone slab splashback, porcelain flooring and an island.
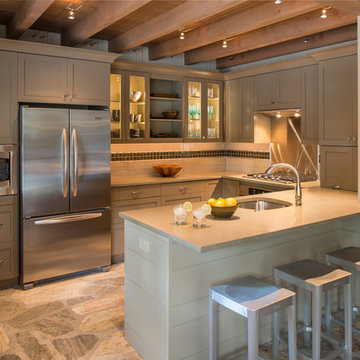
Photographer: Angle Eye Photography
Interior Designer: Callaghan Interior Design
This is an example of a classic u-shaped kitchen in Philadelphia with stainless steel appliances, concrete worktops, shaker cabinets, grey cabinets, a submerged sink and multi-coloured splashback.
This is an example of a classic u-shaped kitchen in Philadelphia with stainless steel appliances, concrete worktops, shaker cabinets, grey cabinets, a submerged sink and multi-coloured splashback.
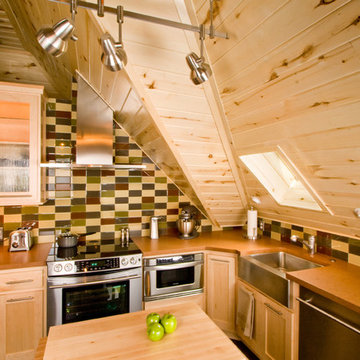
Design ideas for a rustic u-shaped kitchen in Denver with glass-front cabinets, stainless steel appliances, a belfast sink, light wood cabinets and multi-coloured splashback.
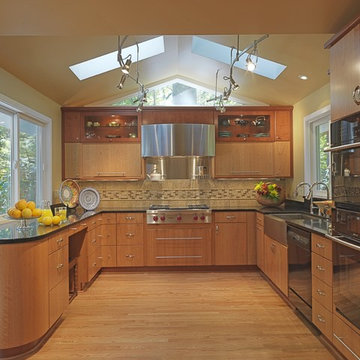
This is an example of a classic u-shaped kitchen in DC Metro with flat-panel cabinets, black appliances, a belfast sink, medium wood cabinets and multi-coloured splashback.

Inspiration for a large world-inspired l-shaped open plan kitchen in Hawaii with a submerged sink, shaker cabinets, white cabinets, multi-coloured splashback, matchstick tiled splashback, stainless steel appliances, dark hardwood flooring, an island, brown floors, white worktops and composite countertops.

Contemporary artist Gustav Klimpt’s “The Kiss” was the inspiration for this 1950’s ranch remodel. The existing living room, dining, kitchen and family room were independent rooms completely separate from each other. Our goal was to create an open grand-room design to accommodate the needs of a couple who love to entertain on a large scale and whose parties revolve around theater and the latest in gourmet cuisine.
The kitchen was moved to the end wall so that it became the “stage” for all of the client’s entertaining and daily life’s “productions”. The custom tile mosaic, both at the fireplace and kitchen, inspired by Klimpt, took first place as the focal point. Because of this, we chose the Best by Broan K4236SS for its minimal design, power to vent the 30” Wolf Cooktop and that it offered a seamless flue for the 10’6” high ceiling. The client enjoys the convenient controls and halogen lighting system that the hood offers and cleaning the professional baffle filter system is a breeze since they fit right in the Bosch dishwasher.
Finishes & Products:
Beech Slab-Style cabinets with Espresso stained alder accents.
Custom slate and tile mosaic backsplash
Kitchenaid Refrigerator
Dacor wall oven and convection/microwave
Wolf 30” cooktop top
Bamboo Flooring
Custom radius copper eating bar
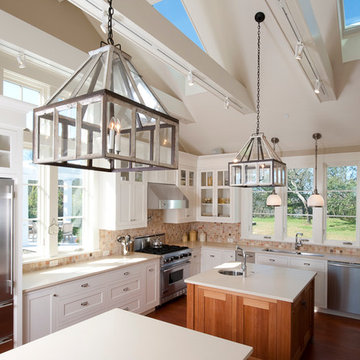
Elizabeth Glasgow Photography
Design ideas for a traditional u-shaped kitchen in New York with a double-bowl sink, shaker cabinets, white cabinets, multi-coloured splashback, stainless steel appliances and limestone splashback.
Design ideas for a traditional u-shaped kitchen in New York with a double-bowl sink, shaker cabinets, white cabinets, multi-coloured splashback, stainless steel appliances and limestone splashback.
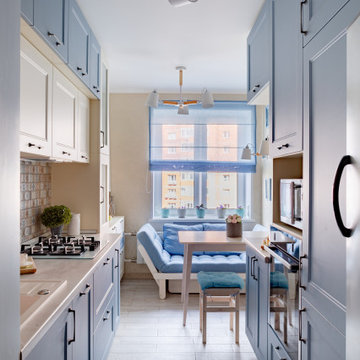
This is an example of a small contemporary galley kitchen/diner in Moscow with recessed-panel cabinets, blue cabinets, no island, beige floors, beige worktops and multi-coloured splashback.
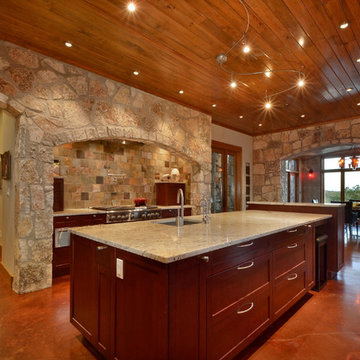
Inspiration for a rustic kitchen/diner in Austin with a submerged sink, shaker cabinets, medium wood cabinets, multi-coloured splashback, mosaic tiled splashback and stainless steel appliances.
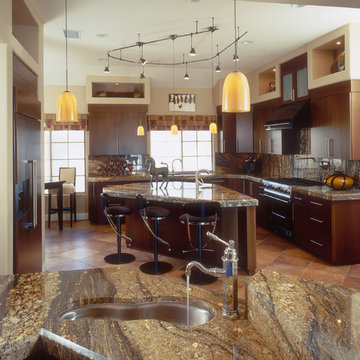
Medium sized traditional l-shaped kitchen/diner in San Diego with granite worktops, a submerged sink, dark wood cabinets, integrated appliances, flat-panel cabinets, multi-coloured splashback, stone slab splashback, terracotta flooring and beige floors.
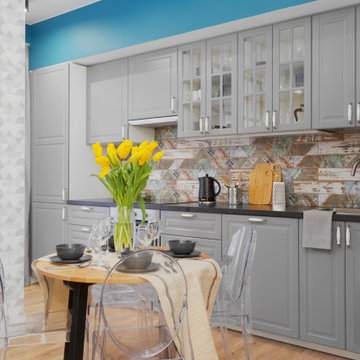
Столовая
Photo of a small contemporary single-wall kitchen in Other with raised-panel cabinets, grey cabinets, multi-coloured splashback, light hardwood flooring, no island, beige floors and grey worktops.
Photo of a small contemporary single-wall kitchen in Other with raised-panel cabinets, grey cabinets, multi-coloured splashback, light hardwood flooring, no island, beige floors and grey worktops.
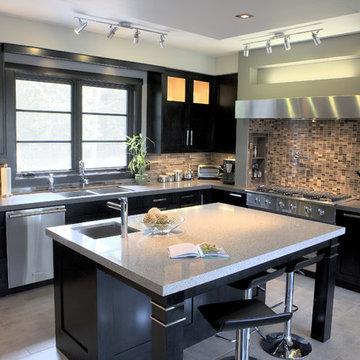
Contemporary Lines with Back-lighting
Contemporary kitchen in Wilmington with a double-bowl sink, flat-panel cabinets, black cabinets, multi-coloured splashback, matchstick tiled splashback and stainless steel appliances.
Contemporary kitchen in Wilmington with a double-bowl sink, flat-panel cabinets, black cabinets, multi-coloured splashback, matchstick tiled splashback and stainless steel appliances.
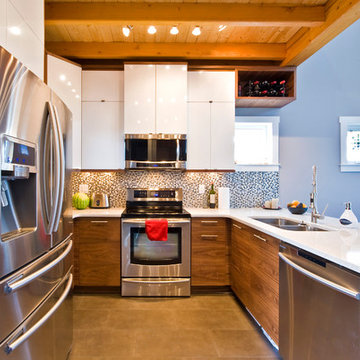
Our clients approached us with what appeared to be a short and simple wish list for their custom build. They required a contemporary cabin of less than 950 square feet with space for their family, including three children, room for guests – plus, a detached building to house their 28 foot sailboat. The challenge was the available 2500 square foot building envelope. Fortunately, the land backed onto a communal green space allowing us to place the cabin up against the rear property line, providing room at the front of the lot for the 37 foot-long boat garage with loft above. The open plan of the home’s main floor complements the upper lofts that are accessed by sleek wood and steel stairs. The parents and the children’s area overlook the living spaces below including an impressive wood-burning fireplace suspended from a 16 foot chimney.
http://www.lipsettphotographygroup.com/
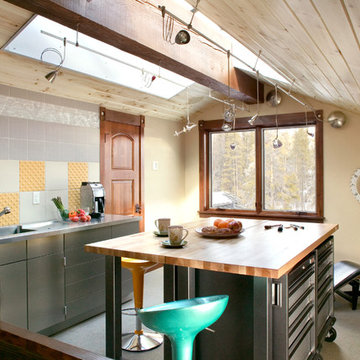
Art Studio Located in Timber Frame Home
Inspiration for a rustic kitchen in Denver with flat-panel cabinets, stainless steel cabinets, wood worktops and multi-coloured splashback.
Inspiration for a rustic kitchen in Denver with flat-panel cabinets, stainless steel cabinets, wood worktops and multi-coloured splashback.
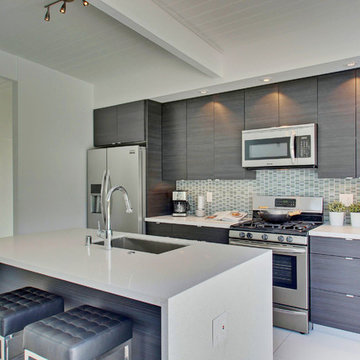
Original Krisel / Palmer Mid Century Butterfly Home, Modern Kitchen, Custom horizontal grain cabinets with a waterfall quartz counters.
Inspiration for a modern kitchen in Other with a single-bowl sink, flat-panel cabinets, grey cabinets, multi-coloured splashback, stainless steel appliances and engineered stone countertops.
Inspiration for a modern kitchen in Other with a single-bowl sink, flat-panel cabinets, grey cabinets, multi-coloured splashback, stainless steel appliances and engineered stone countertops.

Two islands work well in this rustic kitchen designed with knotty alder cabinets by Studio 76 Home. This kitchen functions well with stained hardwood flooring and granite surfaces; and the slate backsplash adds texture to the space. A Subzero refrigerator and Wolf double ovens and 48-inch rangetop are the workhorses of this kitchen.
Photo by Carolyn McGinty
Kitchen with Multi-coloured Splashback Ideas and Designs
1