Kitchen with Multiple Islands Ideas and Designs
Sort by:Popular Today
21 - 40 of 96 photos
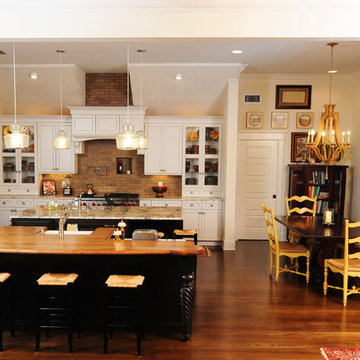
Inspiration for a large beach style single-wall kitchen/diner in Tampa with shaker cabinets, wood worktops, white cabinets, integrated appliances, a belfast sink, brown splashback, brick splashback, medium hardwood flooring, multiple islands and brown floors.

View of Kitchen looking towards dining room and outdoor cafe:
Island contemporary kitchen in Naples, Florida. Features custom cabinetry and finishes, double islands, Wolf/Sub-Zero appliances, super wide Pompeii stone 3 inch counter tops, and Adorne switches and outlets.
41 West Coastal Retreat Series reveals creative, fresh ideas, for a new look to define the casual beach lifestyle of Naples.
More than a dozen custom variations and sizes are available to be built on your lot. From this spacious 3,000 square foot, 3 bedroom model, to larger 4 and 5 bedroom versions ranging from 3,500 - 10,000 square feet, including guest house options.
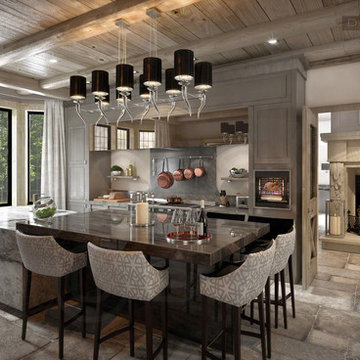
We creatively extended this property enormously using considered space planning to incorporate a completely new space for this fully bespoke Kitchen. The owners' style for this country residence was to lean considerably on the luxurious textures of a ultra high-end ski chalet.
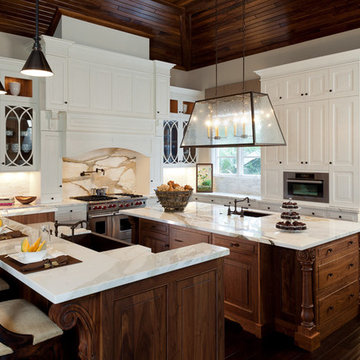
Photo of a large traditional u-shaped kitchen/diner in Miami with a belfast sink, raised-panel cabinets, white cabinets, white splashback, stainless steel appliances, marble worktops, marble splashback, dark hardwood flooring, multiple islands and brown floors.

Photo of a large contemporary l-shaped kitchen/diner in Dallas with blue cabinets, white splashback, medium hardwood flooring, a belfast sink, recessed-panel cabinets, stainless steel appliances, multiple islands, brown floors and black worktops.
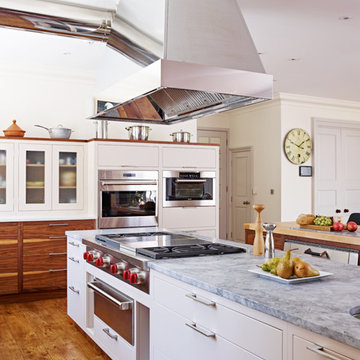
Our clients an enormous space where they wanted to incorporate a living and dining space, as well as a play area for the grandchildren with lovely views of the garden. They were very keen on having a double island; one where they could cook and prepare and another that was more for socialising. They also wanted us to incorporate the original, oak floor into the design. The homeowner was a former kitchen designer, so had a very strong vision of what she did and didn’t like. The kitchen has a very industrial, open-plan bistro feel. It has a classic front-way construction, but styled in a contemporary way. In terms of storage, there's a big walk-in larder, along with a pull-out larder for necessities. There are also big drawers under the oven, with big wide drawers adjacent to the dishwasher for cutlery and crockery. We didn't really have any obstacles to overcome as we had a really tight brief. We had to work with some height restrictions as the client wanted everything in easy reach, but really everything was ironed out in the design process. Installation took two and a half weeks. Design process was 2-3 months. This beautiful home is located in Esher, south west London and it's a big detached property with vast grounds.
Photo credit: Nicholas Yarsley
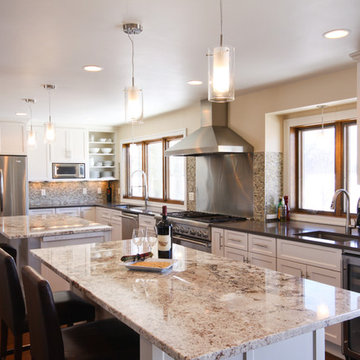
Another view of this great, open, expansive kitchen, with a wonderful view of the backyard and golf course. Photo by Valerie Desjardins
Design ideas for a contemporary kitchen in Minneapolis with mosaic tiled splashback, brown splashback, recessed-panel cabinets, white cabinets, stainless steel appliances and multiple islands.
Design ideas for a contemporary kitchen in Minneapolis with mosaic tiled splashback, brown splashback, recessed-panel cabinets, white cabinets, stainless steel appliances and multiple islands.

Leonard Ortiz
Large traditional l-shaped open plan kitchen in Orange County with raised-panel cabinets, dark wood cabinets, metallic splashback, stainless steel appliances, a submerged sink, granite worktops, metal splashback, limestone flooring, multiple islands and beige floors.
Large traditional l-shaped open plan kitchen in Orange County with raised-panel cabinets, dark wood cabinets, metallic splashback, stainless steel appliances, a submerged sink, granite worktops, metal splashback, limestone flooring, multiple islands and beige floors.
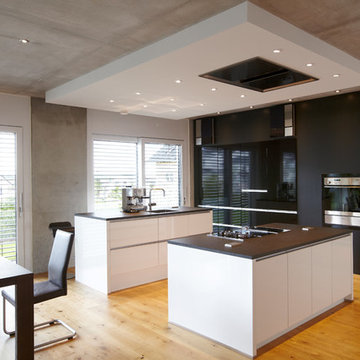
Küche eines Einfamilienhauses
Large contemporary open plan kitchen in Stuttgart with a built-in sink, flat-panel cabinets, black cabinets, stainless steel appliances, medium hardwood flooring and multiple islands.
Large contemporary open plan kitchen in Stuttgart with a built-in sink, flat-panel cabinets, black cabinets, stainless steel appliances, medium hardwood flooring and multiple islands.

Expansive contemporary u-shaped kitchen in Baltimore with stainless steel worktops, flat-panel cabinets, black cabinets, stainless steel appliances, concrete flooring, a triple-bowl sink, metallic splashback, multiple islands, grey floors and black worktops.
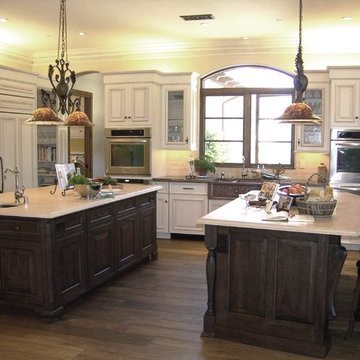
Large traditional l-shaped open plan kitchen in San Diego with multiple islands, a belfast sink, raised-panel cabinets, white cabinets, marble worktops, beige splashback, stone tiled splashback, stainless steel appliances, ceramic flooring and beige floors.
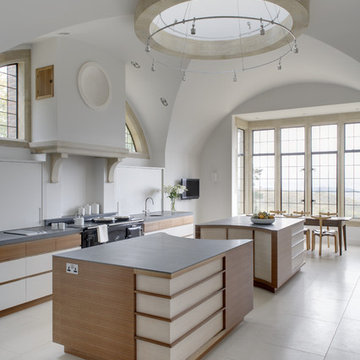
The design for this bespoke kitchen was inspired by the kitchen in Castle Drogo, designed by the architect Edwin Lutyens. Artichoke was involved in the design of the kitchen aswell as the interior architectural detailing of the chimney corbels and inset dish above the Aga (both details taken from other Lutyens buildings). The stone on the two islands is 30mm thick although 20mm was set into the furniture to ensure visitors are not presented with a wall of stone on entering the room. The top cabinets were inset into the wall and lacquered to colour-match the interior design, hiding them from view.
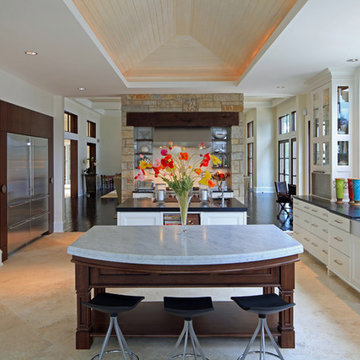
Photo of a contemporary kitchen in St Louis with stainless steel appliances, a triple-bowl sink, white cabinets, travertine flooring and multiple islands.

Inspiration for a medium sized u-shaped enclosed kitchen in San Diego with stainless steel appliances, flat-panel cabinets, light wood cabinets, beige splashback, granite worktops, limestone splashback, limestone flooring and multiple islands.
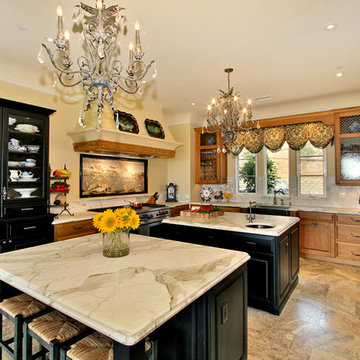
Photo of a classic u-shaped kitchen in San Diego with a belfast sink, marble worktops and multiple islands.
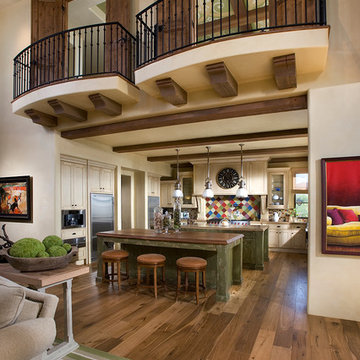
Dino Tonn, www.dinotonn.com
Inspiration for a large mediterranean u-shaped open plan kitchen in Phoenix with beige cabinets, wood worktops, multi-coloured splashback, stainless steel appliances, recessed-panel cabinets, ceramic splashback, medium hardwood flooring, multiple islands, brown floors and brown worktops.
Inspiration for a large mediterranean u-shaped open plan kitchen in Phoenix with beige cabinets, wood worktops, multi-coloured splashback, stainless steel appliances, recessed-panel cabinets, ceramic splashback, medium hardwood flooring, multiple islands, brown floors and brown worktops.

Having been neglected for nearly 50 years, this home was rescued by new owners who sought to restore the home to its original grandeur. Prominently located on the rocky shoreline, its presence welcomes all who enter into Marblehead from the Boston area. The exterior respects tradition; the interior combines tradition with a sparse respect for proportion, scale and unadorned beauty of space and light.
This project was featured in Design New England Magazine. http://bit.ly/SVResurrection
Photo Credit: Eric Roth

Two islands work well in this rustic kitchen designed with knotty alder cabinets by Studio 76 Home. This kitchen functions well with stained hardwood flooring and granite surfaces; and the slate backsplash adds texture to the space. A Subzero refrigerator and Wolf double ovens and 48-inch rangetop are the workhorses of this kitchen.
Photo by Carolyn McGinty
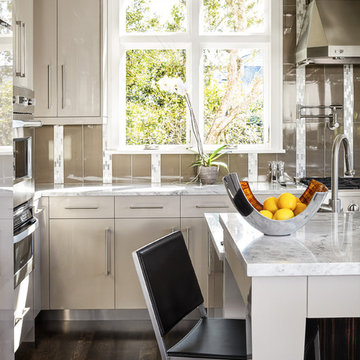
Photos by William Quarles
Designed by Interior Consultations
Built by Robert Paige Cabinetry
Architect Tyler Smyth
Photo of a large contemporary u-shaped kitchen in Charleston with flat-panel cabinets, beige cabinets, granite worktops, brown splashback, integrated appliances and multiple islands.
Photo of a large contemporary u-shaped kitchen in Charleston with flat-panel cabinets, beige cabinets, granite worktops, brown splashback, integrated appliances and multiple islands.
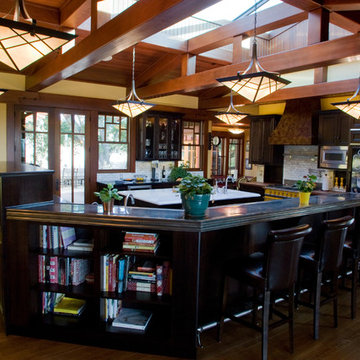
Architecture by Ward-Young Architects
Cabinets by Mueller Nicholls
Photography by Jim Fidelibus
This is an example of a large eclectic u-shaped open plan kitchen in San Francisco with zinc worktops, a single-bowl sink, shaker cabinets, black cabinets, white splashback, metro tiled splashback, integrated appliances, dark hardwood flooring and multiple islands.
This is an example of a large eclectic u-shaped open plan kitchen in San Francisco with zinc worktops, a single-bowl sink, shaker cabinets, black cabinets, white splashback, metro tiled splashback, integrated appliances, dark hardwood flooring and multiple islands.
Kitchen with Multiple Islands Ideas and Designs
2