Kitchen with Open Cabinets Ideas and Designs
Refine by:
Budget
Sort by:Popular Today
1 - 20 of 21 photos
Item 1 of 3

Photography by Matthew Millman
This is an example of a modern l-shaped kitchen in San Francisco with open cabinets, medium wood cabinets, glass sheet splashback, stainless steel appliances, a submerged sink, green splashback, concrete flooring, an island and grey floors.
This is an example of a modern l-shaped kitchen in San Francisco with open cabinets, medium wood cabinets, glass sheet splashback, stainless steel appliances, a submerged sink, green splashback, concrete flooring, an island and grey floors.

Remodel of a two-story residence in the heart of South Austin. The entire first floor was opened up and the kitchen enlarged and upgraded to meet the demands of the homeowners who love to cook and entertain. The upstairs master bathroom was also completely renovated and features a large, luxurious walk-in shower.
Jennifer Ott Design • http://jenottdesign.com/
Photography by Atelier Wong
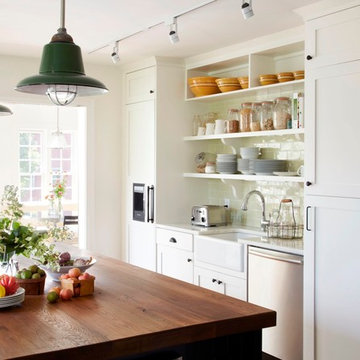
Laura Resen
This is an example of a classic kitchen in New York with a belfast sink, wood worktops, open cabinets, white cabinets and metro tiled splashback.
This is an example of a classic kitchen in New York with a belfast sink, wood worktops, open cabinets, white cabinets and metro tiled splashback.
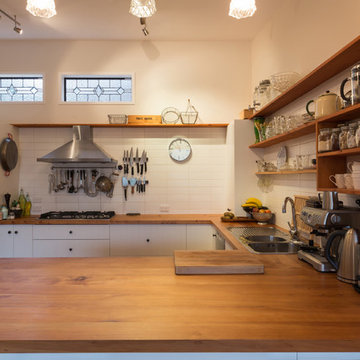
Intense Photography
Classic u-shaped kitchen in Auckland with a double-bowl sink, open cabinets, medium wood cabinets, wood worktops, white splashback, metro tiled splashback and stainless steel appliances.
Classic u-shaped kitchen in Auckland with a double-bowl sink, open cabinets, medium wood cabinets, wood worktops, white splashback, metro tiled splashback and stainless steel appliances.
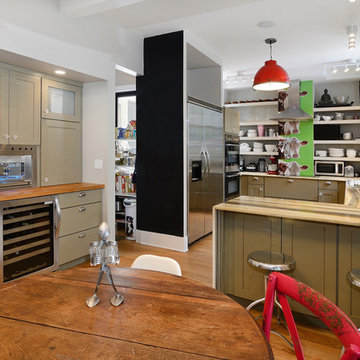
Property Marketed by Hudson Place Realty - Style meets substance in this circa 1875 townhouse. Completely renovated & restored in a contemporary, yet warm & welcoming style, 295 Pavonia Avenue is the ultimate home for the 21st century urban family. Set on a 25’ wide lot, this Hamilton Park home offers an ideal open floor plan, 5 bedrooms, 3.5 baths and a private outdoor oasis.
With 3,600 sq. ft. of living space, the owner’s triplex showcases a unique formal dining rotunda, living room with exposed brick and built in entertainment center, powder room and office nook. The upper bedroom floors feature a master suite separate sitting area, large walk-in closet with custom built-ins, a dream bath with an over-sized soaking tub, double vanity, separate shower and water closet. The top floor is its own private retreat complete with bedroom, full bath & large sitting room.
Tailor-made for the cooking enthusiast, the chef’s kitchen features a top notch appliance package with 48” Viking refrigerator, Kuppersbusch induction cooktop, built-in double wall oven and Bosch dishwasher, Dacor espresso maker, Viking wine refrigerator, Italian Zebra marble counters and walk-in pantry. A breakfast nook leads out to the large deck and yard for seamless indoor/outdoor entertaining.
Other building features include; a handsome façade with distinctive mansard roof, hardwood floors, Lutron lighting, home automation/sound system, 2 zone CAC, 3 zone radiant heat & tremendous storage, A garden level office and large one bedroom apartment with private entrances, round out this spectacular home.

INT2 architecture
Inspiration for a small industrial single-wall open plan kitchen in Moscow with open cabinets, stainless steel cabinets, stainless steel worktops, stainless steel appliances, painted wood flooring, no island, white floors, a built-in sink, grey worktops and black splashback.
Inspiration for a small industrial single-wall open plan kitchen in Moscow with open cabinets, stainless steel cabinets, stainless steel worktops, stainless steel appliances, painted wood flooring, no island, white floors, a built-in sink, grey worktops and black splashback.
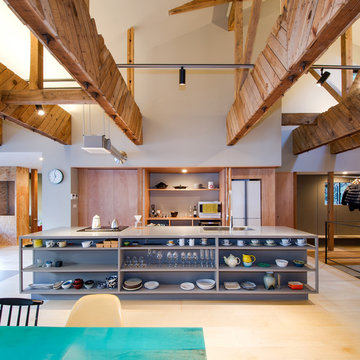
カウンターを正面から見ます。
施主が今日まで大事に使ってきた様々な家具・調度品、そして50年の年月を経た梁とのコントラストがよりモダンな印象を与えてくれます。
World-inspired galley open plan kitchen in Tokyo with a submerged sink, open cabinets, light hardwood flooring, an island, brown cabinets, grey splashback and integrated appliances.
World-inspired galley open plan kitchen in Tokyo with a submerged sink, open cabinets, light hardwood flooring, an island, brown cabinets, grey splashback and integrated appliances.
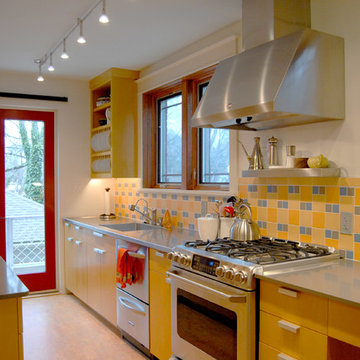
The couple's new kitchen, finished in 2011, makes wise use of a narrow space. The volume of an open cabinet maintains a spacious feel, with plate racks keeping daily wares in arm's reach.
Design: Architect Mary Cerrone
http://www.houzz.com/pro/mary-cerrone/mcai
Sporting a bright-yellow finish, custom maple cabinets were treated with aniline dye. This process allows the natural grain of the wood to come through, lending subtle texture and an air of warmth to the space. For the room's color inspiration, Dave and Lu-in turned to the flooring "which explodes with color," she exclaims.
Flooring: Forbo Marmoleum in Asian Tiger
Photo: Adrienne DeRosa Photography © 2013 Houzz
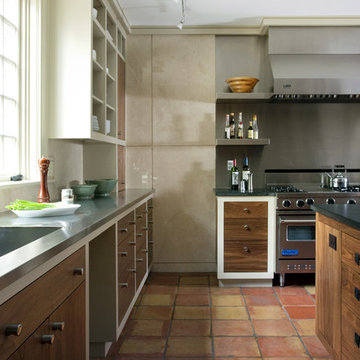
Rustic kitchen in Boston with stainless steel appliances, open cabinets, an integrated sink and stainless steel worktops.
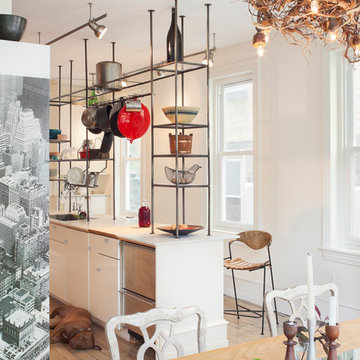
Industrial chic custom pot rack
Design ideas for an industrial kitchen in Philadelphia with open cabinets, white cabinets and stainless steel appliances.
Design ideas for an industrial kitchen in Philadelphia with open cabinets, white cabinets and stainless steel appliances.
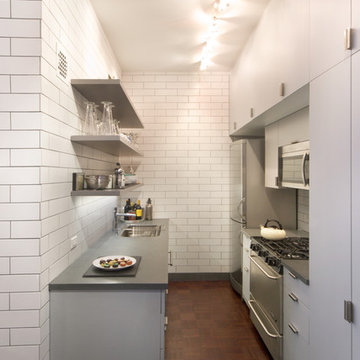
Photo Credit: Giles Ashford
Photo of a contemporary galley enclosed kitchen in New York with a submerged sink, open cabinets, grey cabinets, white splashback, metro tiled splashback and stainless steel appliances.
Photo of a contemporary galley enclosed kitchen in New York with a submerged sink, open cabinets, grey cabinets, white splashback, metro tiled splashback and stainless steel appliances.
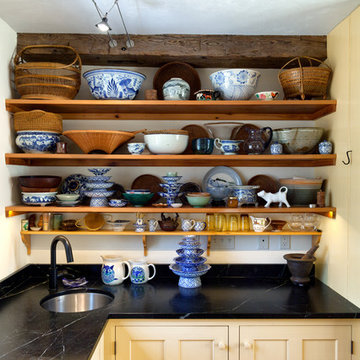
Morse and Doak Builders
Kennebec Company
Joseph Corrado Photography
Design ideas for a country kitchen in Portland Maine with a submerged sink, open cabinets and yellow cabinets.
Design ideas for a country kitchen in Portland Maine with a submerged sink, open cabinets and yellow cabinets.
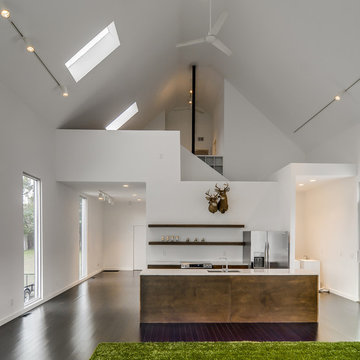
Inspiration for a contemporary galley open plan kitchen in Nashville with a submerged sink, open cabinets and stainless steel appliances.
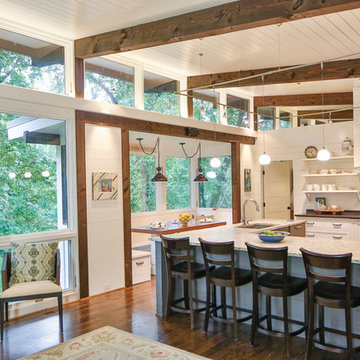
This is an example of a contemporary open plan kitchen in Charlotte with a submerged sink, open cabinets, white cabinets, stainless steel appliances, medium hardwood flooring and an island.
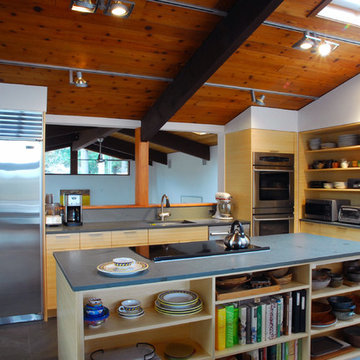
This is an example of a modern galley kitchen in Boston with stainless steel appliances, open cabinets and light wood cabinets.
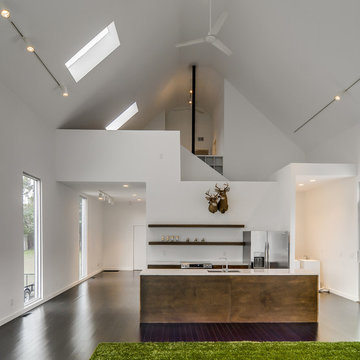
Showcase Photographers
Contemporary galley kitchen in Nashville with open cabinets, dark wood cabinets and stainless steel appliances.
Contemporary galley kitchen in Nashville with open cabinets, dark wood cabinets and stainless steel appliances.
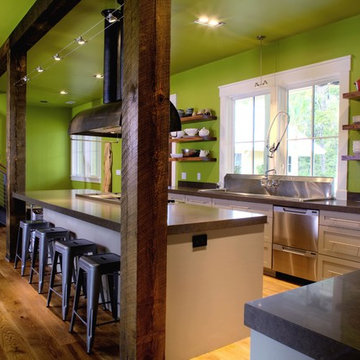
PALMETTO BLUFF- Bergeron-
Inspiration for a large rustic l-shaped kitchen in Atlanta with a built-in sink, open cabinets, concrete worktops, stainless steel appliances, medium hardwood flooring and an island.
Inspiration for a large rustic l-shaped kitchen in Atlanta with a built-in sink, open cabinets, concrete worktops, stainless steel appliances, medium hardwood flooring and an island.
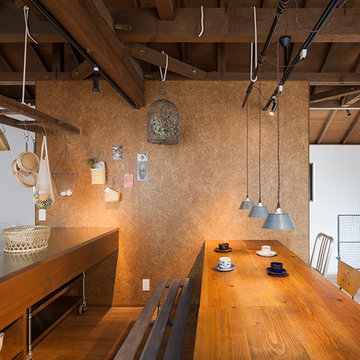
This is an example of a world-inspired galley kitchen/diner in Tokyo with open cabinets, medium wood cabinets, medium hardwood flooring, multiple islands, brown floors and grey worktops.
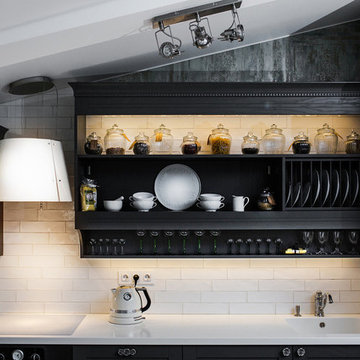
Photo of a classic kitchen in Saint Petersburg with black cabinets, white splashback, open cabinets, metro tiled splashback and white worktops.
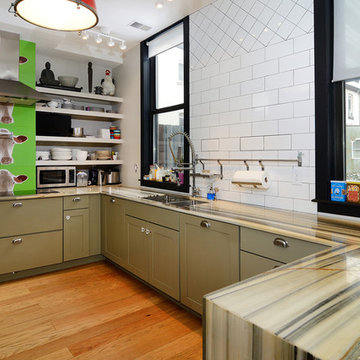
Property Marketed by Hudson Place Realty - Style meets substance in this circa 1875 townhouse. Completely renovated & restored in a contemporary, yet warm & welcoming style, 295 Pavonia Avenue is the ultimate home for the 21st century urban family. Set on a 25’ wide lot, this Hamilton Park home offers an ideal open floor plan, 5 bedrooms, 3.5 baths and a private outdoor oasis.
With 3,600 sq. ft. of living space, the owner’s triplex showcases a unique formal dining rotunda, living room with exposed brick and built in entertainment center, powder room and office nook. The upper bedroom floors feature a master suite separate sitting area, large walk-in closet with custom built-ins, a dream bath with an over-sized soaking tub, double vanity, separate shower and water closet. The top floor is its own private retreat complete with bedroom, full bath & large sitting room.
Tailor-made for the cooking enthusiast, the chef’s kitchen features a top notch appliance package with 48” Viking refrigerator, Kuppersbusch induction cooktop, built-in double wall oven and Bosch dishwasher, Dacor espresso maker, Viking wine refrigerator, Italian Zebra marble counters and walk-in pantry. A breakfast nook leads out to the large deck and yard for seamless indoor/outdoor entertaining.
Other building features include; a handsome façade with distinctive mansard roof, hardwood floors, Lutron lighting, home automation/sound system, 2 zone CAC, 3 zone radiant heat & tremendous storage, A garden level office and large one bedroom apartment with private entrances, round out this spectacular home.
Kitchen with Open Cabinets Ideas and Designs
1