Kitchen with Orange Floors Ideas and Designs
Refine by:
Budget
Sort by:Popular Today
1 - 20 of 412 photos
Item 1 of 3

This is an example of a mediterranean u-shaped kitchen/diner in Austin with a belfast sink, recessed-panel cabinets, light wood cabinets, multi-coloured splashback, mosaic tiled splashback, stainless steel appliances, terracotta flooring, an island, orange floors and beige worktops.

Rustic Canyon Kitchen. Photo by Douglas Hill
Photo of a rustic u-shaped kitchen in Los Angeles with terracotta flooring, a belfast sink, shaker cabinets, green cabinets, stainless steel worktops, stainless steel appliances, a breakfast bar and orange floors.
Photo of a rustic u-shaped kitchen in Los Angeles with terracotta flooring, a belfast sink, shaker cabinets, green cabinets, stainless steel worktops, stainless steel appliances, a breakfast bar and orange floors.

This Kitchen was the house's original Dining Room. The Pantry door lead to the original Butler's Pantry, but was shortened into a standard modern day Pantry. That space was given to the new bedroom replacing the original closed off Kitchen.
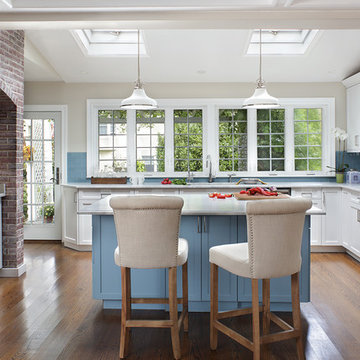
This is an example of a traditional l-shaped kitchen in Other with shaker cabinets, white cabinets, blue splashback, metro tiled splashback, stainless steel appliances, medium hardwood flooring, an island and orange floors.

Champagne gold, blue, white and organic wood floors, makes this kitchen lovely and ready to make statement.
Blue Island give enough contrast and accent in the area.
We love how everything came together.

A luxe kitchen remodel with custom-paneled, fully-integrated Thermador appliances including a wine fridge and dishwasher. Glass-front cabinets create a striking barware display flanked by white raised-panel DeWils cabinets. Cambria Torquay Marble countertops are polished and contemporary. Wrought steel birdcage bar pulls and Historic Bronze pendant lights add a rustic, hand-crafted patina to the aesthetic. The medium wood on the center island and warm terracotta floor tiles ground the white walls in this contemporary Spanish design.
Photographer: Tom Clary

A beautiful transformation to this 1950's timber home
opened this kitchen to the rear deck and back yard through the dining room. A laundry is cleverly tucked away behind shaker style doors and new french doors encourage the outdoors in. A renovation on a tight budget created a fantastic space for this young family.
Photography by Desmond Chan, Open2View
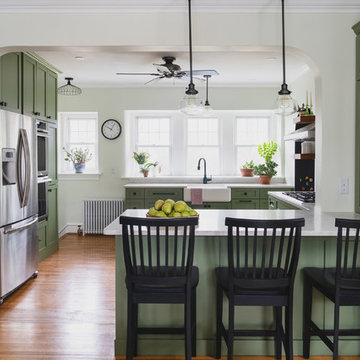
Inspiration for a large modern u-shaped kitchen/diner in Philadelphia with a belfast sink, shaker cabinets, green cabinets, engineered stone countertops, white splashback, cement tile splashback, stainless steel appliances, light hardwood flooring, a breakfast bar, orange floors and white worktops.

Design + Photos: Leslie Murchie Cascino
Medium sized retro single-wall kitchen/diner in Detroit with a built-in sink, flat-panel cabinets, medium wood cabinets, quartz worktops, grey splashback, ceramic splashback, stainless steel appliances, medium hardwood flooring, an island, orange floors and beige worktops.
Medium sized retro single-wall kitchen/diner in Detroit with a built-in sink, flat-panel cabinets, medium wood cabinets, quartz worktops, grey splashback, ceramic splashback, stainless steel appliances, medium hardwood flooring, an island, orange floors and beige worktops.
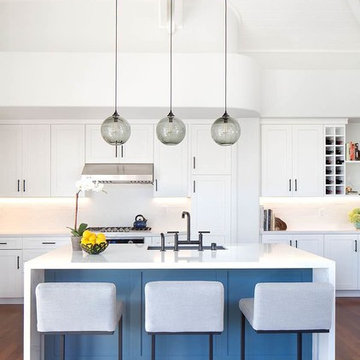
Chad Mellon
In the newly renovated kitchen, a trio of Niche Solitaire pendants in Gray glass adorns the island. This signature silhouette hangs from a Linear-3 Modern Chandelier in a Matte Black metal finish. Our classic Gray glass complements the cool tones featured throughout the interior. The Linear-3 Modern Chandelier allows you to easily combine any three light fixtures with a single electrical junction box. The color, shape and drop length are up to you, making each kitchen island lighting installation unique. You can view our entire Multi-Pendant Canopy collection to see what suits your space best.
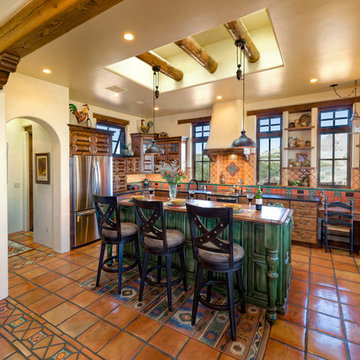
L-shaped kitchen in Albuquerque with raised-panel cabinets, dark wood cabinets, multi-coloured splashback, stainless steel appliances, an island and orange floors.
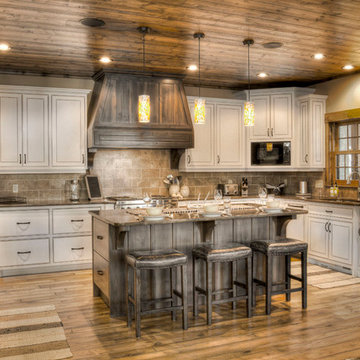
Design ideas for a rustic l-shaped kitchen in Minneapolis with a submerged sink, beaded cabinets, beige cabinets, beige splashback, integrated appliances, medium hardwood flooring, an island and orange floors.
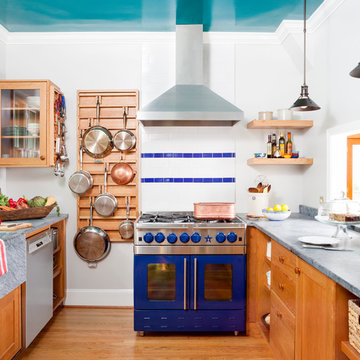
Design ideas for a traditional kitchen in DC Metro with a belfast sink, medium wood cabinets, concrete worktops, multi-coloured splashback, coloured appliances, medium hardwood flooring, no island and orange floors.
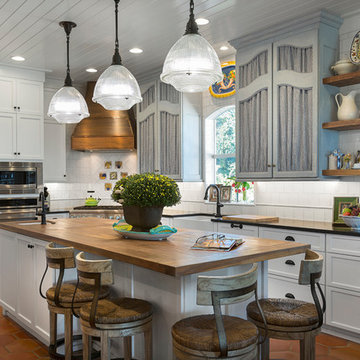
Beach style l-shaped kitchen in Charlotte with a belfast sink, recessed-panel cabinets, white cabinets, white splashback, stainless steel appliances, terracotta flooring, an island, orange floors and black worktops.
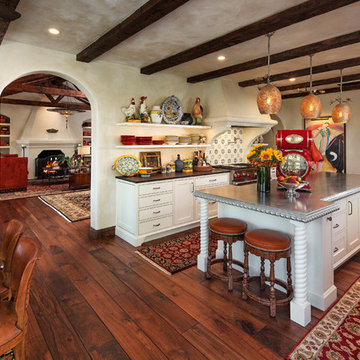
Photos by: Jim Bartsch
This is an example of a large mediterranean kitchen/diner in Santa Barbara with white cabinets, multi-coloured splashback, stainless steel appliances, an island, open cabinets, medium hardwood flooring and orange floors.
This is an example of a large mediterranean kitchen/diner in Santa Barbara with white cabinets, multi-coloured splashback, stainless steel appliances, an island, open cabinets, medium hardwood flooring and orange floors.
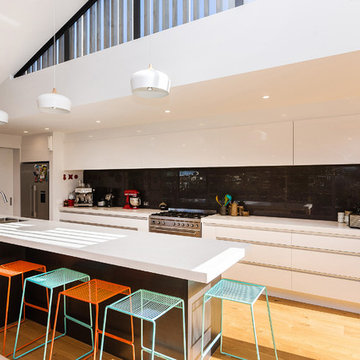
Andy Chui
Medium sized contemporary galley kitchen in Auckland with a submerged sink, flat-panel cabinets, white cabinets, black splashback, ceramic splashback, stainless steel appliances, medium hardwood flooring, an island and orange floors.
Medium sized contemporary galley kitchen in Auckland with a submerged sink, flat-panel cabinets, white cabinets, black splashback, ceramic splashback, stainless steel appliances, medium hardwood flooring, an island and orange floors.

The homeowner felt closed-in with a small entry to the kitchen which blocked off all visual and audio connections to the rest of the first floor. The small and unimportant entry to the kitchen created a bottleneck of circulation between rooms. Our goal was to create an open connection between 1st floor rooms, make the kitchen a focal point and improve general circulation.
We removed the major wall between the kitchen & dining room to open up the site lines and expose the full extent of the first floor. We created a new cased opening that framed the kitchen and made the rear Palladian style windows a focal point. White cabinetry was used to keep the kitchen bright and a sharp contrast against the wood floors and exposed brick. We painted the exposed wood beams white to highlight the hand-hewn character.
The open kitchen has created a social connection throughout the entire first floor. The communal effect brings this family of four closer together for all occasions. The island table has become the hearth where the family begins and ends there day. It's the perfect room for breaking bread in the most casual and communal way.
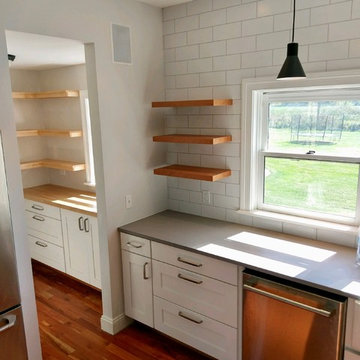
Modern Farmhouse with Cherry Solid Wood Floors, Wide Stile Shaker Painted White Cabinets by MidContinent Cabinetry, Sleek Concrete Quartz by Caesarstone Countertop, and Natural Maple and Cherry accent Details.
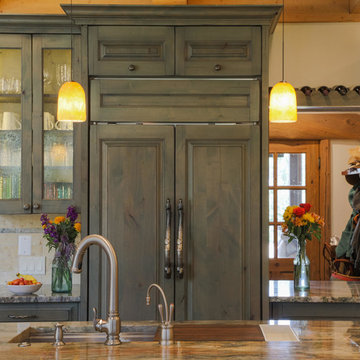
Photo of a large rustic u-shaped kitchen/diner in Denver with a submerged sink, raised-panel cabinets, green cabinets, granite worktops, multi-coloured splashback, stone slab splashback, integrated appliances, brick flooring, an island, orange floors and multicoloured worktops.
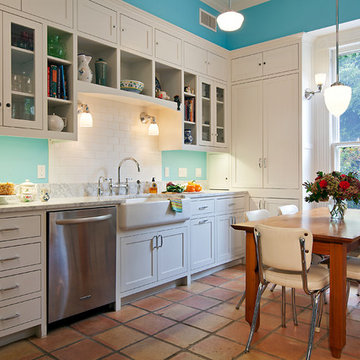
Traditional face framed cabinets with flush inset doors. A full tier of top cabinets adds much-needed storage to the space.
Counters are polished Carrara marble.
A variety of lighting brightens the space, using vintage fixtures from Rejuvenation.
Long leaf pine bench at window sill matches the owners' table and adds to seating options.
Construction by CG&S Design-Build
Photography by Tommy Kile
Kitchen with Orange Floors Ideas and Designs
1