Kitchen with Plywood Flooring and a Breakfast Bar Ideas and Designs
Refine by:
Budget
Sort by:Popular Today
141 - 160 of 256 photos
Item 1 of 3
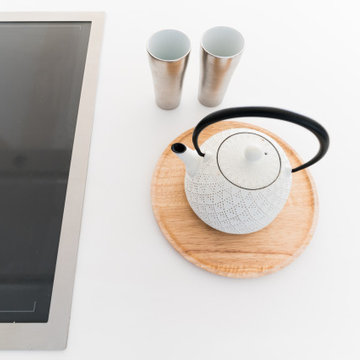
千葉県幕張にある築10年ほどのマンションのリノベーション。新築購入時に設置されたキッチンが傷んできたのと収納量の不足、またダイニングに面してより開放的な調理空間を実現したいとの理由から計画がスタートした。
キッチン天板はコーリアン(人造大理石)、突板の木材は楓(メープル)、設備機器はガゲナウのIHクッカーと食洗機キッチンがビルトインされている。背面収納の扉はメラミン化粧板で、やはりビルトインのガゲナウのスチームオーブン、ワインセラーが設置されている。キッチン側面の壁には大判タイルが張られている。
施主ご夫婦は、モダンでシンプル、同時に肌触りの良い温かみを感じられるキッチン空間を望まれた。 またショールームを訪問してドイツの高級住設機器を扱うガゲナウの製品を気に入られ、これをふんだんに使用している。
金物一つまで厳選した高級仕様のキッチンである。
キッチンに合わせて、書斎の造り付けの本棚とトイレも合わせて改修を行っている。
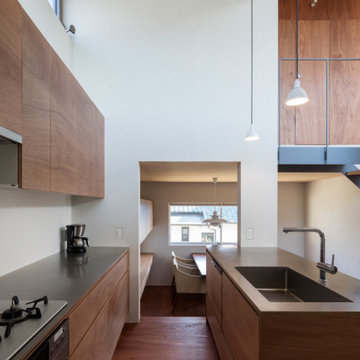
開放的な吹抜け空間にあるキッチン。
photo : Shigeo Ogawa
Design ideas for a medium sized modern grey and brown galley enclosed kitchen in Other with an integrated sink, flat-panel cabinets, white cabinets, stainless steel worktops, white splashback, cement tile splashback, stainless steel appliances, plywood flooring, a breakfast bar, brown floors, grey worktops and a timber clad ceiling.
Design ideas for a medium sized modern grey and brown galley enclosed kitchen in Other with an integrated sink, flat-panel cabinets, white cabinets, stainless steel worktops, white splashback, cement tile splashback, stainless steel appliances, plywood flooring, a breakfast bar, brown floors, grey worktops and a timber clad ceiling.
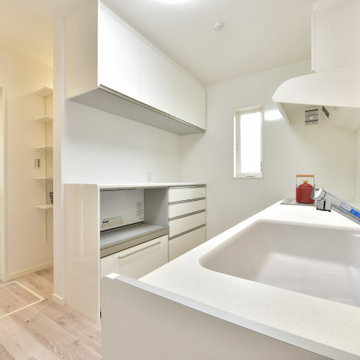
収納をたくさん設けた機能的なキッチンです。
Photo of a large single-wall kitchen pantry in Other with an integrated sink, white cabinets, composite countertops, white splashback, glass sheet splashback, stainless steel appliances, plywood flooring, a breakfast bar, white floors, white worktops and a wallpapered ceiling.
Photo of a large single-wall kitchen pantry in Other with an integrated sink, white cabinets, composite countertops, white splashback, glass sheet splashback, stainless steel appliances, plywood flooring, a breakfast bar, white floors, white worktops and a wallpapered ceiling.
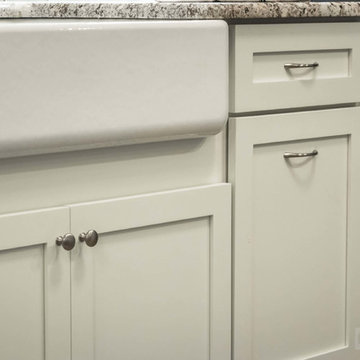
This Birch kitchen was designed with Galleria Custom cabinets in the Hamilton door style. Featuring a Sugar White Enamel finish, the Alaska White granite countertop adds some sugar to this already gorgeous kitchen.
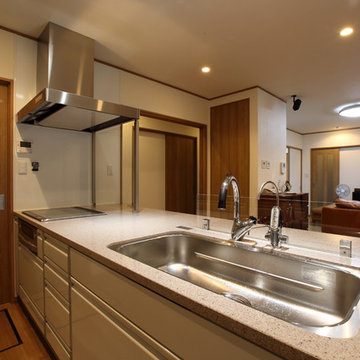
撮影 写真 西村仁見
Inspiration for a medium sized world-inspired single-wall open plan kitchen in Other with composite countertops, white splashback, plywood flooring, a breakfast bar, brown floors and beige worktops.
Inspiration for a medium sized world-inspired single-wall open plan kitchen in Other with composite countertops, white splashback, plywood flooring, a breakfast bar, brown floors and beige worktops.
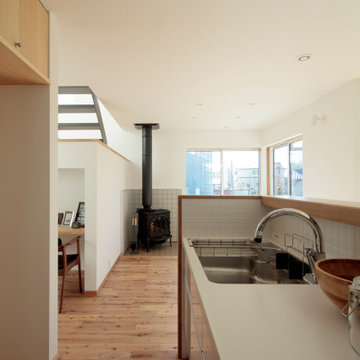
リビングには薪ストーブがある。キッチンは手元を隠すように壁があり、手元のための照明が仕込まれている。
photo:鳥村鋼一
There is a wood stove in the living room. The kitchen has walls to hide the hand, and lighting for the hand is installed.
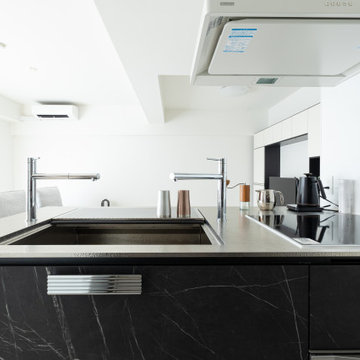
Medium sized modern galley open plan kitchen in Tokyo with an integrated sink, flat-panel cabinets, black cabinets, stainless steel worktops, white splashback, black appliances, plywood flooring, a breakfast bar, beige floors and a wallpapered ceiling.
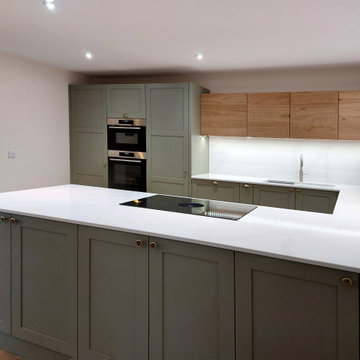
This kitchen creates a unique twist on the classic Shaker style by combining handleless wall cabinets with painted Shaker base cabinets. The exposed oak adds a beautiful splash of warmth amongst the subtle Cardamom green cabinets – a fabulous alternative to using a grey or blue shade for your kitchen.
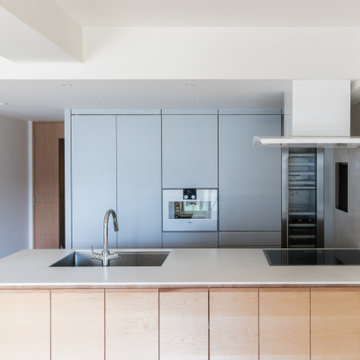
千葉県幕張にある築10年ほどのマンションのリノベーション。新築購入時に設置されたキッチンが傷んできたのと収納量の不足、またダイニングに面してより開放的な調理空間を実現したいとの理由から計画がスタートした。
キッチン天板はコーリアン(人造大理石)、突板の木材は楓(メープル)、設備機器はガゲナウのIHクッカーと食洗機キッチンがビルトインされている。背面収納の扉はメラミン化粧板で、やはりビルトインのガゲナウのスチームオーブン、ワインセラーが設置されている。キッチン側面の壁には大判タイルが張られている。
施主ご夫婦は、モダンでシンプル、同時に肌触りの良い温かみを感じられるキッチン空間を望まれた。 またショールームを訪問してドイツの高級住設機器を扱うガゲナウの製品を気に入られ、これをふんだんに使用している。
金物一つまで厳選した高級仕様のキッチンである。
キッチンに合わせて、書斎の造り付けの本棚とトイレも合わせて改修を行っている。
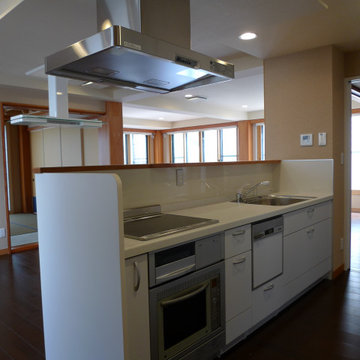
対面型のキッチンです。シンプルなI型として、背中側には収納棚を設置しました。ダイニングテーブル上には換気扇組み込みの照明器具を設置しました。
Design ideas for a medium sized eclectic single-wall open plan kitchen in Tokyo with a submerged sink, flat-panel cabinets, white cabinets, composite countertops, white splashback, glass sheet splashback, white appliances, plywood flooring, a breakfast bar, brown floors, white worktops and a wallpapered ceiling.
Design ideas for a medium sized eclectic single-wall open plan kitchen in Tokyo with a submerged sink, flat-panel cabinets, white cabinets, composite countertops, white splashback, glass sheet splashback, white appliances, plywood flooring, a breakfast bar, brown floors, white worktops and a wallpapered ceiling.
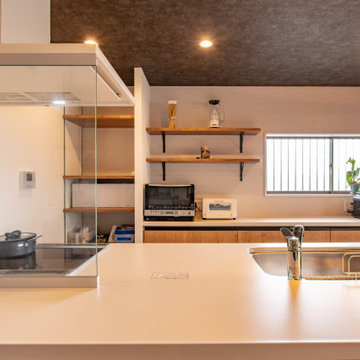
ナチュラルな木目調でイメージを統一できるよう、家具のようなデザイン性と実用性を併せ持つリクシルのアレスタを設置しました。
IHヒーター廻りには、オプションで取り付けたガラスパネルを囲いました。新しいキッチンでも、油の飛び散りを気にせず、安心してお料理できます。
This is an example of a bohemian grey and white single-wall open plan kitchen in Other with a single-bowl sink, flat-panel cabinets, medium wood cabinets, composite countertops, glass sheet splashback, white appliances, plywood flooring, a breakfast bar, brown floors, brown worktops and a wallpapered ceiling.
This is an example of a bohemian grey and white single-wall open plan kitchen in Other with a single-bowl sink, flat-panel cabinets, medium wood cabinets, composite countertops, glass sheet splashback, white appliances, plywood flooring, a breakfast bar, brown floors, brown worktops and a wallpapered ceiling.
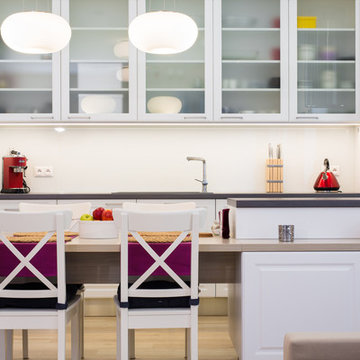
Medium sized classic galley open plan kitchen in Other with a built-in sink, raised-panel cabinets, white cabinets, laminate countertops, white splashback, black appliances, plywood flooring and a breakfast bar.
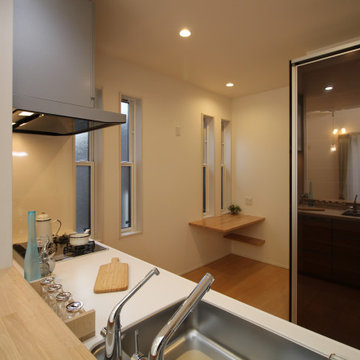
Photo of a small modern grey and brown single-wall kitchen/diner in Other with a single-bowl sink, beaded cabinets, medium wood cabinets, composite countertops, brown splashback, stainless steel appliances, plywood flooring, a breakfast bar, brown floors, brown worktops and a wallpapered ceiling.
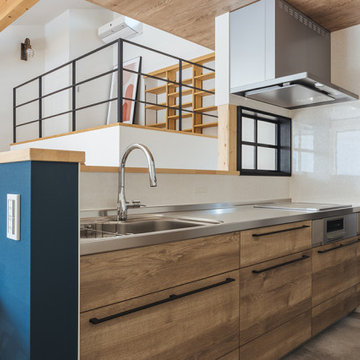
ウッド調のキッチンパネルがカフェ風になり、小さな小窓も特徴的です。
Medium sized grey and brown single-wall open plan kitchen in Other with medium wood cabinets, stainless steel worktops, brown splashback, plywood flooring, a breakfast bar, grey floors, beige worktops and a wallpapered ceiling.
Medium sized grey and brown single-wall open plan kitchen in Other with medium wood cabinets, stainless steel worktops, brown splashback, plywood flooring, a breakfast bar, grey floors, beige worktops and a wallpapered ceiling.
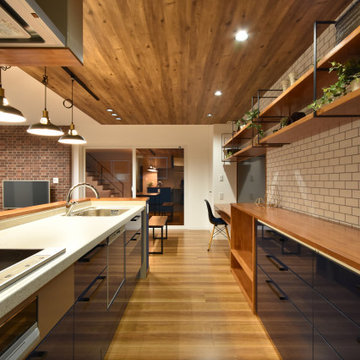
Photo of a medium sized urban l-shaped open plan kitchen in Other with a submerged sink, flat-panel cabinets, blue cabinets, composite countertops, beige splashback, plywood flooring, a breakfast bar, brown floors, grey worktops and a wallpapered ceiling.
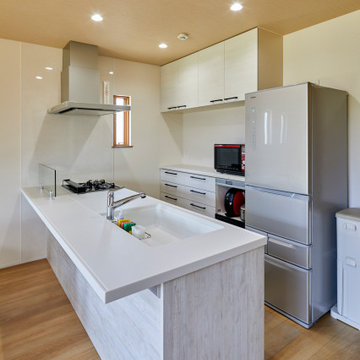
Small modern single-wall open plan kitchen in Other with a submerged sink, composite countertops, white splashback, coloured appliances, plywood flooring, a breakfast bar, brown floors, white worktops and a wallpapered ceiling.
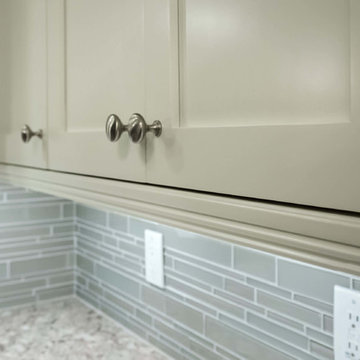
This Birch kitchen was designed with Galleria Custom cabinets in the Hamilton door style. Featuring a Sugar White Enamel finish, the Alaska White granite countertop adds some sugar to this already gorgeous kitchen.
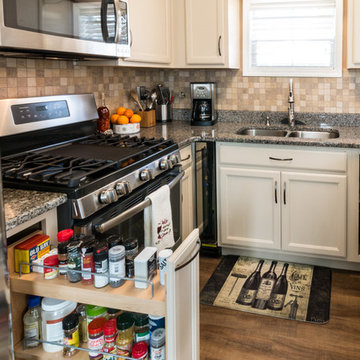
Photo of a medium sized u-shaped open plan kitchen in Miami with a submerged sink, flat-panel cabinets, white cabinets, granite worktops, stainless steel appliances, plywood flooring and a breakfast bar.
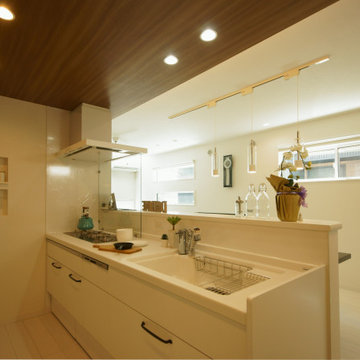
白で統一された清潔感のあるキッチンはスパイス用のニッチも作られ使い勝手もよい空間となりました
Modern single-wall kitchen/diner in Nagoya with composite countertops, white splashback, plywood flooring, a breakfast bar, white floors and white worktops.
Modern single-wall kitchen/diner in Nagoya with composite countertops, white splashback, plywood flooring, a breakfast bar, white floors and white worktops.
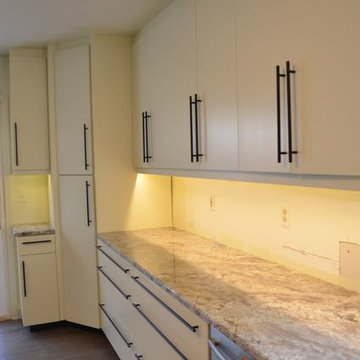
Pascal Lecoq
Inspiration for a medium sized contemporary l-shaped kitchen/diner in Detroit with a double-bowl sink, flat-panel cabinets, white cabinets, granite worktops, stainless steel appliances, plywood flooring and a breakfast bar.
Inspiration for a medium sized contemporary l-shaped kitchen/diner in Detroit with a double-bowl sink, flat-panel cabinets, white cabinets, granite worktops, stainless steel appliances, plywood flooring and a breakfast bar.
Kitchen with Plywood Flooring and a Breakfast Bar Ideas and Designs
8