Kitchen with Plywood Flooring and a Breakfast Bar Ideas and Designs
Refine by:
Budget
Sort by:Popular Today
21 - 40 of 256 photos
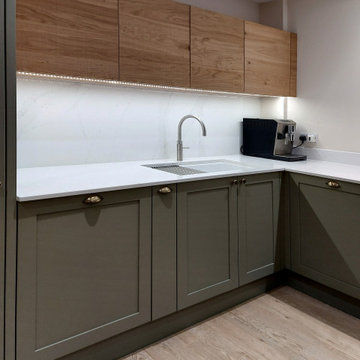
This kitchen creates a unique twist on the classic Shaker style by combining handleless wall cabinets with painted Shaker base cabinets. The exposed oak adds a beautiful splash of warmth amongst the subtle Cardamom green cabinets – a fabulous alternative to using a grey or blue shade for your kitchen.
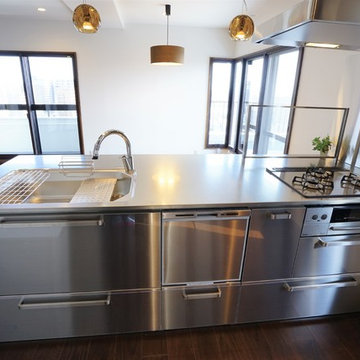
ステンレスのキッチン、背面は木目にカスタマイズして収納をつけました。
Design ideas for an expansive modern single-wall open plan kitchen in Other with an integrated sink, light wood cabinets, stainless steel worktops, plywood flooring, a breakfast bar, brown floors and a wallpapered ceiling.
Design ideas for an expansive modern single-wall open plan kitchen in Other with an integrated sink, light wood cabinets, stainless steel worktops, plywood flooring, a breakfast bar, brown floors and a wallpapered ceiling.

中庭を中心にダイニングキッチンとリビングをL字に配した開放的な大空間。大きな開口部で、どこにいても家族の様子が伺える。中庭は子供や猫たちの格好の遊び場。フェンスは猫が脱走しない高さや桟の間隔、足がかりを作らないように、などの工夫がされている。
Medium sized scandinavian single-wall open plan kitchen in Other with an integrated sink, composite countertops, white splashback, ceramic splashback, plywood flooring, a breakfast bar, white worktops, medium wood cabinets, integrated appliances, brown floors and a wallpapered ceiling.
Medium sized scandinavian single-wall open plan kitchen in Other with an integrated sink, composite countertops, white splashback, ceramic splashback, plywood flooring, a breakfast bar, white worktops, medium wood cabinets, integrated appliances, brown floors and a wallpapered ceiling.
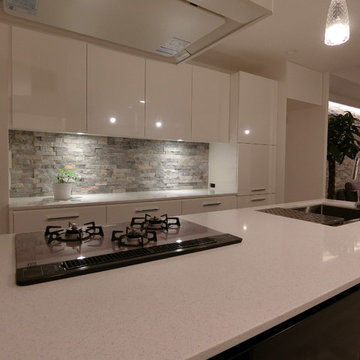
築42年のビルの再生:住宅部2階編
ホワイト&ブラックのキッチンが映える天然石の壁、ホワイトでまとめた壁と床、
ガラスのテーブルで空間を広く感じさせる
ダイニングチェアもホワイト&ブラックで軽快な印象
ガラスのクリスタルのようなペンダント
Inspiration for a medium sized modern galley open plan kitchen in Tokyo with a submerged sink, flat-panel cabinets, black cabinets, engineered stone countertops, grey splashback, stone slab splashback, stainless steel appliances, plywood flooring, a breakfast bar and white floors.
Inspiration for a medium sized modern galley open plan kitchen in Tokyo with a submerged sink, flat-panel cabinets, black cabinets, engineered stone countertops, grey splashback, stone slab splashback, stainless steel appliances, plywood flooring, a breakfast bar and white floors.
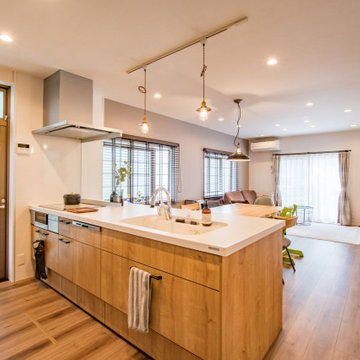
本物の木のようなマットな木目柄のキッチン・リクシルのアレスタ。ライトグレイン柄が、LDKのヴィンテージ感とマッチします。
ワークトップが広いため、お料理を一時的に置いてから、まとめてダイニングへ配膳することもできます。
Design ideas for a small industrial single-wall open plan kitchen in Other with an integrated sink, medium wood cabinets, composite countertops, glass sheet splashback, stainless steel appliances, plywood flooring, a breakfast bar, white worktops, brown floors, a wallpapered ceiling and flat-panel cabinets.
Design ideas for a small industrial single-wall open plan kitchen in Other with an integrated sink, medium wood cabinets, composite countertops, glass sheet splashback, stainless steel appliances, plywood flooring, a breakfast bar, white worktops, brown floors, a wallpapered ceiling and flat-panel cabinets.
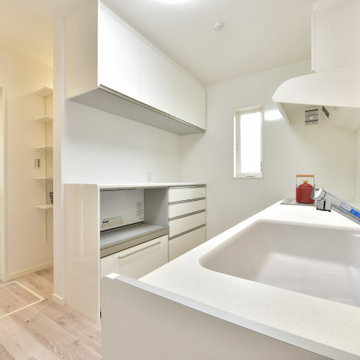
収納をたくさん設けた機能的なキッチンです。
Photo of a large single-wall kitchen pantry in Other with an integrated sink, white cabinets, composite countertops, white splashback, glass sheet splashback, stainless steel appliances, plywood flooring, a breakfast bar, white floors, white worktops and a wallpapered ceiling.
Photo of a large single-wall kitchen pantry in Other with an integrated sink, white cabinets, composite countertops, white splashback, glass sheet splashback, stainless steel appliances, plywood flooring, a breakfast bar, white floors, white worktops and a wallpapered ceiling.
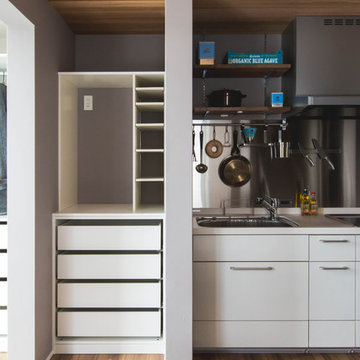
Space saving shared house 33.124㎡の狭小省スペースなシェアハウス
Photo of a small contemporary single-wall kitchen in Kyoto with white cabinets, composite countertops, white splashback, black appliances, plywood flooring, a breakfast bar and brown floors.
Photo of a small contemporary single-wall kitchen in Kyoto with white cabinets, composite countertops, white splashback, black appliances, plywood flooring, a breakfast bar and brown floors.
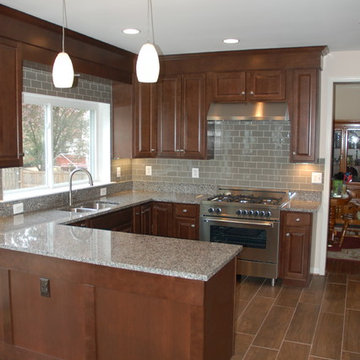
Converted a small, builder grade kitchen into a roomy, smart and well defined space by removing unnecessary closets and partitions
Medium sized classic u-shaped kitchen/diner in DC Metro with a submerged sink, shaker cabinets, dark wood cabinets, granite worktops, grey splashback, glass tiled splashback, stainless steel appliances, plywood flooring and a breakfast bar.
Medium sized classic u-shaped kitchen/diner in DC Metro with a submerged sink, shaker cabinets, dark wood cabinets, granite worktops, grey splashback, glass tiled splashback, stainless steel appliances, plywood flooring and a breakfast bar.
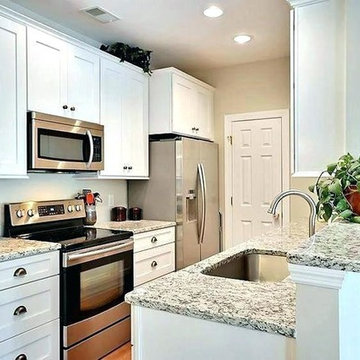
Photo of a small modern u-shaped kitchen/diner in Charlotte with a single-bowl sink, shaker cabinets, white cabinets, wood worktops, stainless steel appliances, plywood flooring, a breakfast bar and brown floors.
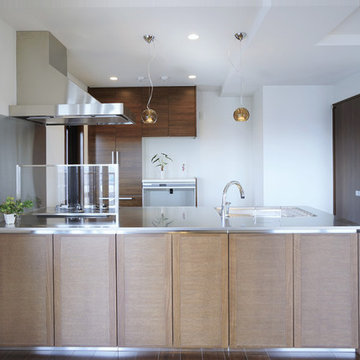
キッチンはワークトップの奥行を幅広くして、背面だけ木目の収納をつけました。
This is an example of a large modern single-wall open plan kitchen in Other with an integrated sink, light wood cabinets, stainless steel worktops, plywood flooring, a breakfast bar, brown floors and a wallpapered ceiling.
This is an example of a large modern single-wall open plan kitchen in Other with an integrated sink, light wood cabinets, stainless steel worktops, plywood flooring, a breakfast bar, brown floors and a wallpapered ceiling.
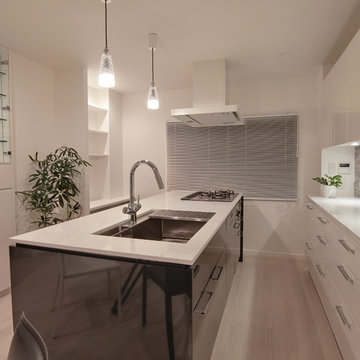
アイランドキッチンはブラックで印象的にしました。
2400L×940Wあります。特注で製作しました。
天板はウォーツサイトを使用し、シンクと水切りは手板金で作りました。
レンジフードはアリアフィーナ、食洗機はミーレ、ガスコンロはリンナイ製です。
Photo of a large modern galley open plan kitchen in Tokyo with a submerged sink, flat-panel cabinets, yellow cabinets, engineered stone countertops, grey splashback, stone slab splashback, stainless steel appliances, plywood flooring, a breakfast bar and white floors.
Photo of a large modern galley open plan kitchen in Tokyo with a submerged sink, flat-panel cabinets, yellow cabinets, engineered stone countertops, grey splashback, stone slab splashback, stainless steel appliances, plywood flooring, a breakfast bar and white floors.
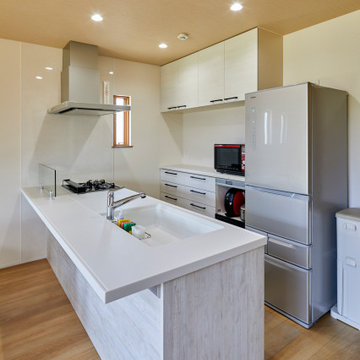
Small modern single-wall open plan kitchen in Other with a submerged sink, composite countertops, white splashback, coloured appliances, plywood flooring, a breakfast bar, brown floors, white worktops and a wallpapered ceiling.
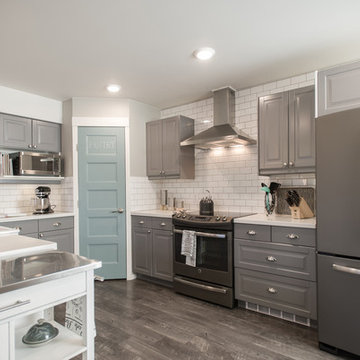
Archbould Photography
Inspiration for a medium sized contemporary u-shaped kitchen/diner in Other with a belfast sink, beaded cabinets, grey cabinets, engineered stone countertops, white splashback, ceramic splashback, coloured appliances, plywood flooring and a breakfast bar.
Inspiration for a medium sized contemporary u-shaped kitchen/diner in Other with a belfast sink, beaded cabinets, grey cabinets, engineered stone countertops, white splashback, ceramic splashback, coloured appliances, plywood flooring and a breakfast bar.
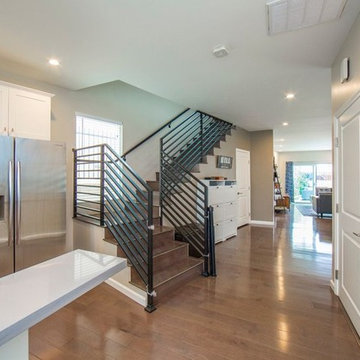
Candy
Medium sized modern single-wall open plan kitchen in Los Angeles with an integrated sink, flat-panel cabinets, white cabinets, granite worktops, multi-coloured splashback, matchstick tiled splashback, stainless steel appliances, plywood flooring, a breakfast bar, brown floors and grey worktops.
Medium sized modern single-wall open plan kitchen in Los Angeles with an integrated sink, flat-panel cabinets, white cabinets, granite worktops, multi-coloured splashback, matchstick tiled splashback, stainless steel appliances, plywood flooring, a breakfast bar, brown floors and grey worktops.
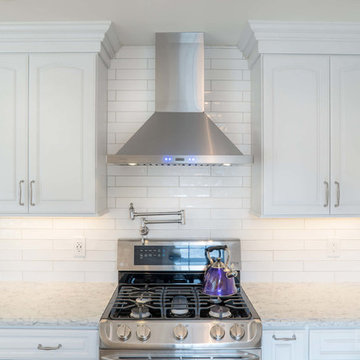
This Red Oak kitchen was designed with Starmark cabinets in the Georgetown door style. Featuring a White Tinted Varnish finish, the Rococo LG Viatera countertop puts this kitchen into a class of it's own.
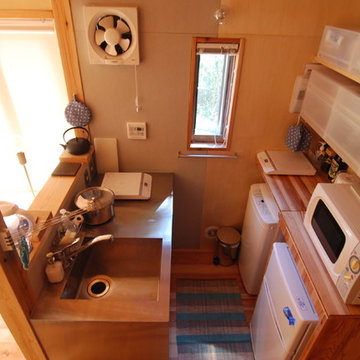
オールステンレスのコンパクトなキッチン。
シンクがコーナーにあるので2人での食器洗い、収納が可能。
コンロはIH2台。食卓、屋外と移動可能なので便利。
洗いカゴと置き場所を交替させながら調理、片付。
食器棚、家電台、冷蔵庫、洗濯機をキッチンの対面に同幅に納める。
Inspiration for a small rustic single-wall open plan kitchen in Other with an integrated sink, flat-panel cabinets, stainless steel cabinets, stainless steel worktops, white appliances, plywood flooring and a breakfast bar.
Inspiration for a small rustic single-wall open plan kitchen in Other with an integrated sink, flat-panel cabinets, stainless steel cabinets, stainless steel worktops, white appliances, plywood flooring and a breakfast bar.
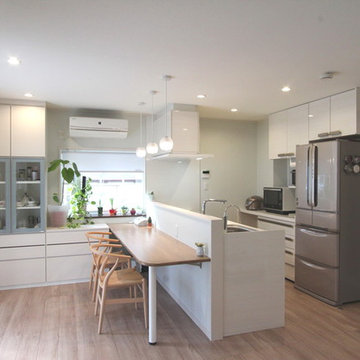
キッチンは対面に。家電や調理用具などは背面に設置。
カウンターサイドの壁面にも一面に収納を。
食器やカウンター廻りで使うPC関連ほか雑多なものを収納しました。
Photo of a galley open plan kitchen in Other with a submerged sink, light wood cabinets, composite countertops, white splashback, stainless steel appliances, plywood flooring and a breakfast bar.
Photo of a galley open plan kitchen in Other with a submerged sink, light wood cabinets, composite countertops, white splashback, stainless steel appliances, plywood flooring and a breakfast bar.
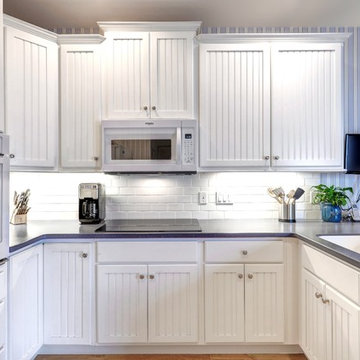
Simple, white, Nantucket, u-shaped kitchen
Design ideas for a medium sized beach style u-shaped kitchen pantry in Other with a single-bowl sink, white cabinets, engineered stone countertops, white splashback, metro tiled splashback, stainless steel appliances, plywood flooring, a breakfast bar, beige floors and raised-panel cabinets.
Design ideas for a medium sized beach style u-shaped kitchen pantry in Other with a single-bowl sink, white cabinets, engineered stone countertops, white splashback, metro tiled splashback, stainless steel appliances, plywood flooring, a breakfast bar, beige floors and raised-panel cabinets.
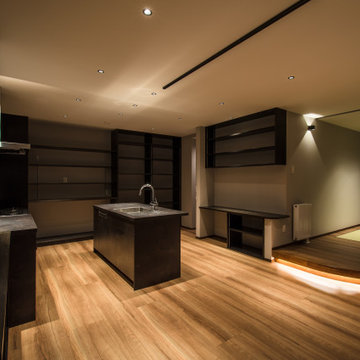
セミオーダーのキッチンが上質な空間づくりに一役買っています。キッチンの面材の合わせて建具と家具を構成しました。
Design ideas for a medium sized world-inspired galley open plan kitchen in Sapporo with a submerged sink, beaded cabinets, brown cabinets, beige splashback, stainless steel appliances, plywood flooring, a breakfast bar, brown floors, brown worktops and a wallpapered ceiling.
Design ideas for a medium sized world-inspired galley open plan kitchen in Sapporo with a submerged sink, beaded cabinets, brown cabinets, beige splashback, stainless steel appliances, plywood flooring, a breakfast bar, brown floors, brown worktops and a wallpapered ceiling.
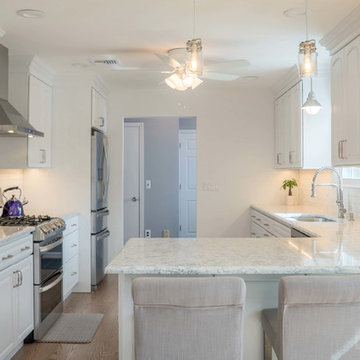
This Red Oak kitchen was designed with Starmark cabinets in the Georgetown door style. Featuring a White Tinted Varnish finish, the Rococo LG Viatera countertop puts this kitchen into a class of it's own.
Kitchen with Plywood Flooring and a Breakfast Bar Ideas and Designs
2