Kitchen with Plywood Flooring and an Island Ideas and Designs
Refine by:
Budget
Sort by:Popular Today
21 - 40 of 1,187 photos

Medium sized single-wall open plan kitchen in Other with a submerged sink, flat-panel cabinets, grey cabinets, stainless steel worktops, stainless steel appliances, plywood flooring, an island, beige floors, grey worktops and exposed beams.
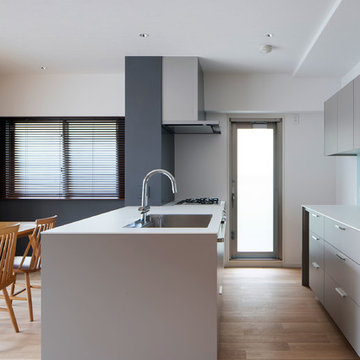
吹田の家3(リフォーム) Photo by 冨田英次
Photo of a small contemporary galley open plan kitchen in Osaka with a built-in sink, beaded cabinets, grey cabinets, laminate countertops, white splashback, glass tiled splashback, plywood flooring, an island, beige floors and white worktops.
Photo of a small contemporary galley open plan kitchen in Osaka with a built-in sink, beaded cabinets, grey cabinets, laminate countertops, white splashback, glass tiled splashback, plywood flooring, an island, beige floors and white worktops.

食事の支度をしながら、お子様の勉強を見てあげられる
配置にしています。
Medium sized contemporary single-wall enclosed kitchen in Other with an integrated sink, black cabinets, recycled glass countertops, brown splashback, integrated appliances, plywood flooring, an island, grey floors, white worktops and flat-panel cabinets.
Medium sized contemporary single-wall enclosed kitchen in Other with an integrated sink, black cabinets, recycled glass countertops, brown splashback, integrated appliances, plywood flooring, an island, grey floors, white worktops and flat-panel cabinets.
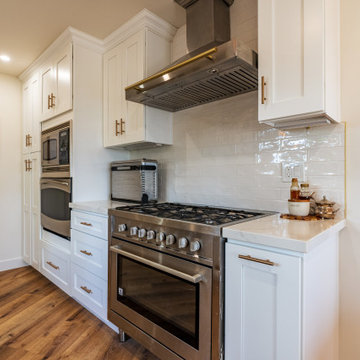
This kitchen remodel isn't just a renovation; it's the reimagining of a space that celebrates both form and function, beauty, and practicality.
Inspiration for a medium sized bohemian galley kitchen/diner in Los Angeles with a belfast sink, beaded cabinets, white cabinets, marble worktops, grey splashback, marble splashback, stainless steel appliances, plywood flooring, an island, brown floors and white worktops.
Inspiration for a medium sized bohemian galley kitchen/diner in Los Angeles with a belfast sink, beaded cabinets, white cabinets, marble worktops, grey splashback, marble splashback, stainless steel appliances, plywood flooring, an island, brown floors and white worktops.
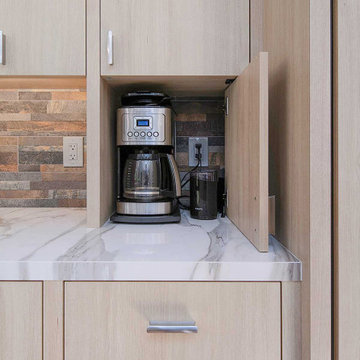
Coffee station appliance garage.
Design ideas for a large contemporary l-shaped kitchen/diner in San Francisco with a submerged sink, flat-panel cabinets, light wood cabinets, multi-coloured splashback, stone tiled splashback, integrated appliances, plywood flooring, an island, beige floors, white worktops and a vaulted ceiling.
Design ideas for a large contemporary l-shaped kitchen/diner in San Francisco with a submerged sink, flat-panel cabinets, light wood cabinets, multi-coloured splashback, stone tiled splashback, integrated appliances, plywood flooring, an island, beige floors, white worktops and a vaulted ceiling.
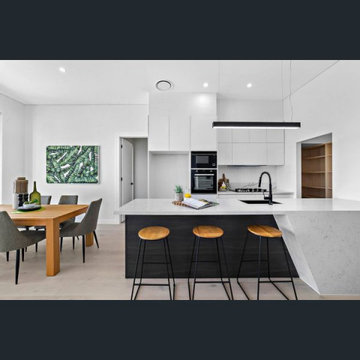
Speaking for itself, this spectacular kitchen is an icon of what a kitchen today should look like. With a dark oak featured Barack that contrasts greatly with the white cabinetry and light oak walk-in pantry. A beautiful large island with an angled stone feature giving the kitchen a unique finish instantly. Adding to the uniqueness is the change of tone once you reach the cooktop area. the soft marble stone feature of the island becomes a very distinct and veiny Calcutta finish being borders by an ultra white splashback.
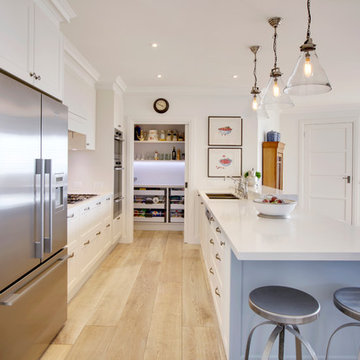
Photo of a large coastal single-wall kitchen pantry in Melbourne with a double-bowl sink, beaded cabinets, white cabinets, composite countertops, mosaic tiled splashback, stainless steel appliances, plywood flooring and an island.
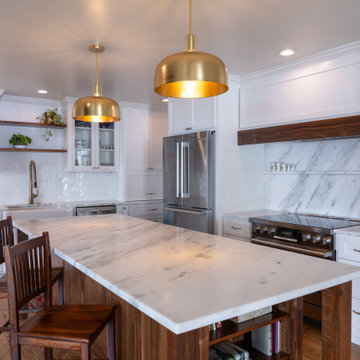
Complementing the existing neo-classical architecture, we designed a bright transitional kitchen with walnut accents. We convinced the client to go electric with a bosch induction cooktop and range, stainless steel fridge, and drawer microwave (not pictured). Mixed metals with hardware and lighting help to bring this beautiful kitchen to life! Oh, and a car-sized island clad in this gorgeous dolomite we found at Absolute Stone.
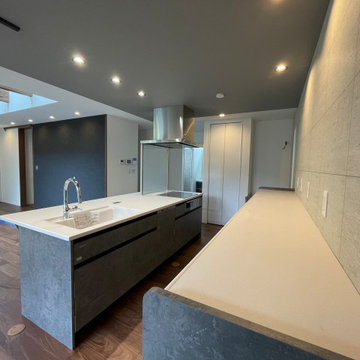
Medium sized modern grey and black galley open plan kitchen in Other with an integrated sink, beaded cabinets, grey cabinets, composite countertops, plywood flooring, an island, brown floors, white worktops and a drop ceiling.
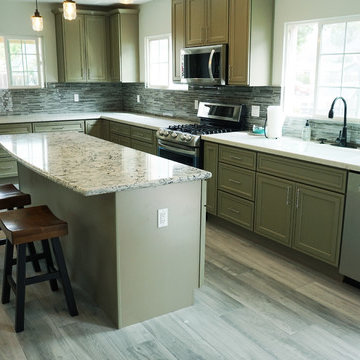
Olive Green Cabinets, Combined the dinning room and Kitchen area.
Photo of a medium sized traditional l-shaped kitchen/diner in San Francisco with a double-bowl sink, green cabinets, quartz worktops, grey splashback, stainless steel appliances, plywood flooring, an island, grey floors, recessed-panel cabinets, matchstick tiled splashback and white worktops.
Photo of a medium sized traditional l-shaped kitchen/diner in San Francisco with a double-bowl sink, green cabinets, quartz worktops, grey splashback, stainless steel appliances, plywood flooring, an island, grey floors, recessed-panel cabinets, matchstick tiled splashback and white worktops.
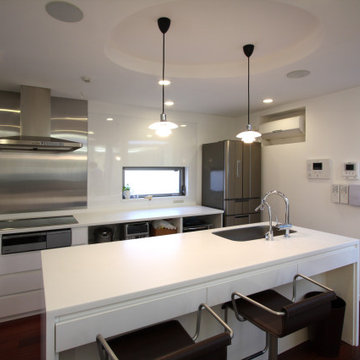
Inspiration for a medium sized modern galley open plan kitchen in Tokyo with a submerged sink, flat-panel cabinets, white cabinets, composite countertops, metallic splashback, plywood flooring, an island, brown floors, white worktops and a timber clad ceiling.
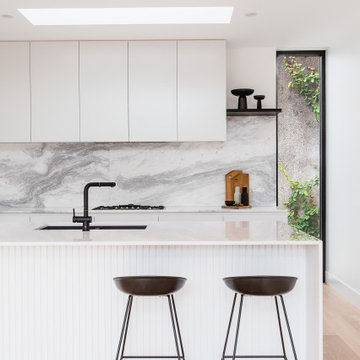
design consultation and 3d visualization. Brighton Kitchen design
Medium sized modern galley open plan kitchen in Melbourne with a submerged sink, flat-panel cabinets, white cabinets, composite countertops, grey splashback, marble splashback, black appliances, plywood flooring, an island, beige floors, white worktops and a drop ceiling.
Medium sized modern galley open plan kitchen in Melbourne with a submerged sink, flat-panel cabinets, white cabinets, composite countertops, grey splashback, marble splashback, black appliances, plywood flooring, an island, beige floors, white worktops and a drop ceiling.
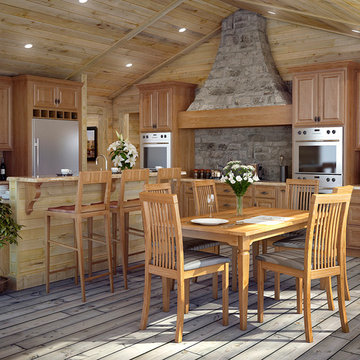
This is an example of a large traditional l-shaped kitchen/diner in Tampa with raised-panel cabinets, light wood cabinets, limestone worktops, multi-coloured splashback, stone slab splashback, stainless steel appliances, plywood flooring, an island and a submerged sink.
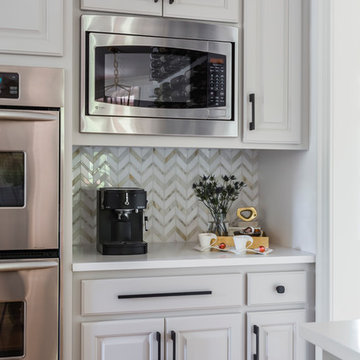
Design ideas for a medium sized modern u-shaped kitchen/diner in Raleigh with a submerged sink, raised-panel cabinets, beige cabinets, quartz worktops, white splashback, marble splashback, stainless steel appliances, plywood flooring, an island, yellow floors and white worktops.

3D Interior Designers know exactly what client is looking for, in their future property. Yantram 3D Architectural Design Services have an excellent 3D Interior Designing team, that produces edge-cutting 3D Interior Visualization. Using the best features and exemplary software, they have created multiple ideas for the kitchen in San Diego, California. 3D Interior Rendering Services can help in Advertising and Explaining by high-quality Architectural Interior Rendering.
3D Interior Rendering Company can be a great benefit, as we offer project completion in the client's given timeframe. Combining several ideas, and adding different elements, colors, structures, and dimensions, this specific piece of art is given out as an outcome. 3D Interior Designers have developed 3D Interior Visualization of these specimens in a very short time and in the client's budget, and Yantram 3D Architectural Design Services has made this possible.
For More Visit: https://www.yantramstudio.com/3d-interior-rendering-cgi-animation.html
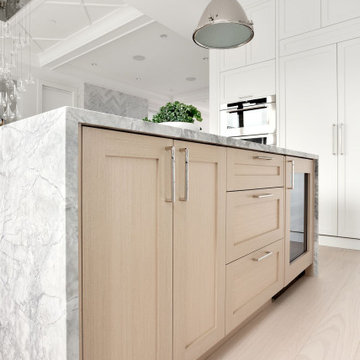
Perfect paring of wood and stone on this eyecatching island. This kitchen features a marbled waterfall edge countertop, hugging a white oak shaker door.
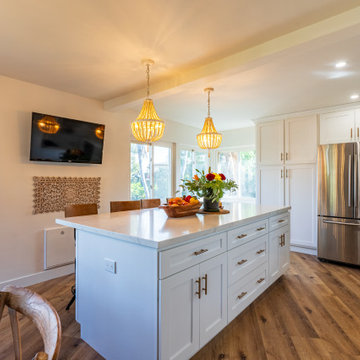
This kitchen remodel isn't just a renovation; it's the reimagining of a space that celebrates both form and function, beauty, and practicality.
Photo of a medium sized bohemian galley kitchen/diner in Los Angeles with a belfast sink, beaded cabinets, white cabinets, marble worktops, grey splashback, marble splashback, stainless steel appliances, plywood flooring, an island, brown floors and white worktops.
Photo of a medium sized bohemian galley kitchen/diner in Los Angeles with a belfast sink, beaded cabinets, white cabinets, marble worktops, grey splashback, marble splashback, stainless steel appliances, plywood flooring, an island, brown floors and white worktops.
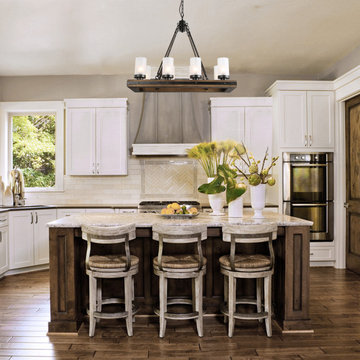
LALUZ Home offers more than just distinctively beautiful home products. We've also backed each style with award-winning craftsmanship, unparalleled quality
and superior service. We believe that the products you choose from LALUZ Home should exceed functionality and transform your spaces into stunning, inspiring settings.
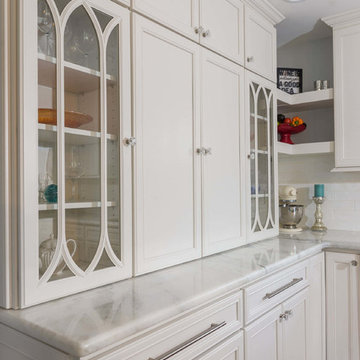
This cherry and maple kitchen was designed with Starmark cabinets in the Bethany door style. Featuring a Java Stain and Marshmallow Cream Tinted Varnish finish, the Mont Blanc Quartzite countertop enhances this kitchen’s grandeur.
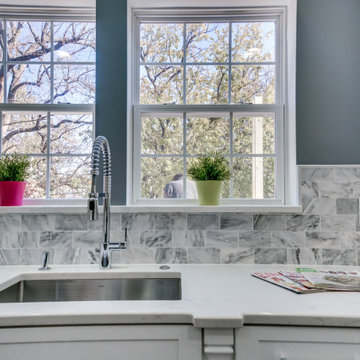
This Washington DC kitchen is as luxurious as it is modern. The neutral color scheme is made up of Fabuwoods Galaxy Frost Cabinets, a Galaxy Cobblestone Island, MSI surfaces Calacatta Gold marble countertops, an offset subway tile marble backsplash, and natural wood flooring, and is accentuated by small bursts of red for an added touch of drama. The false ceiling over the island is illuminated by both cove lighting and recessed lighting, adding sleek elegance to the design, and a Samsung smart refrigerator brings the kitchen’s function into the future. However, the cherry on top is the beautiful wet bar that elevates this open welcoming space into the ultimate host’s kitchen.
Kitchen with Plywood Flooring and an Island Ideas and Designs
2