Kitchen with Plywood Flooring and Cement Flooring Ideas and Designs
Refine by:
Budget
Sort by:Popular Today
61 - 80 of 11,767 photos

Cuisine scandinave ouverte sur le salon, sous une véranda.
Meubles Ikea. Carreaux de ciment Bahya. Table AMPM. Chaises Eames. Suspension Made.com
© Delphine LE MOINE
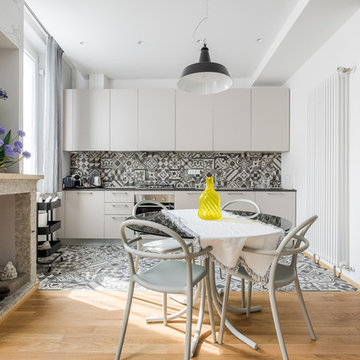
Photo of a modern single-wall kitchen/diner in Bologna with flat-panel cabinets, white cabinets, grey splashback, cement tile splashback, cement flooring, grey floors and grey worktops.
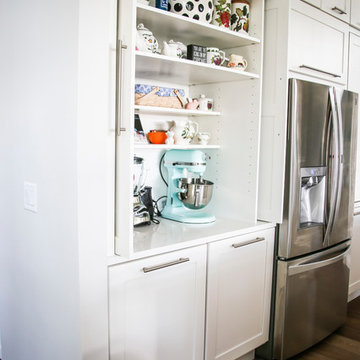
Design ideas for a medium sized modern u-shaped enclosed kitchen in Miami with a single-bowl sink, recessed-panel cabinets, white cabinets, marble worktops, grey splashback, metal splashback, stainless steel appliances, plywood flooring, an island, brown floors and multicoloured worktops.
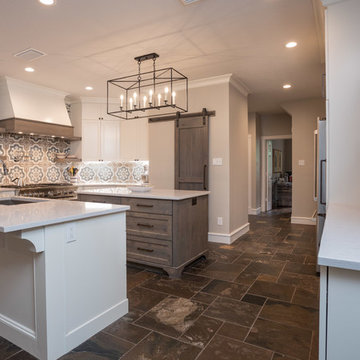
Cabinets and woodwork custom built by Texas Direct Cabinets LLC in conjunction with C Ron Inman Construction LLC general contracting.
This is an example of a large farmhouse u-shaped kitchen pantry in Houston with a submerged sink, shaker cabinets, white cabinets, engineered stone countertops, multi-coloured splashback, mosaic tiled splashback, stainless steel appliances, cement flooring, an island, white worktops and a vaulted ceiling.
This is an example of a large farmhouse u-shaped kitchen pantry in Houston with a submerged sink, shaker cabinets, white cabinets, engineered stone countertops, multi-coloured splashback, mosaic tiled splashback, stainless steel appliances, cement flooring, an island, white worktops and a vaulted ceiling.
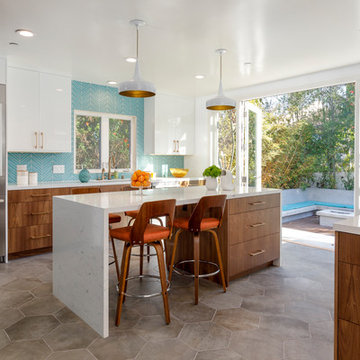
Inspiration for a large retro u-shaped enclosed kitchen in Los Angeles with a submerged sink, flat-panel cabinets, medium wood cabinets, quartz worktops, blue splashback, glass tiled splashback, stainless steel appliances, cement flooring, an island and grey floors.

Photo of a small contemporary single-wall enclosed kitchen in Cologne with a built-in sink, flat-panel cabinets, white cabinets, granite worktops, stainless steel appliances, cement flooring, no island and beige floors.

Stéphane Vasco © 2017 Houzz
Small scandi single-wall open plan kitchen in Paris with a submerged sink, white cabinets, laminate countertops, black splashback, terracotta splashback, integrated appliances, cement flooring, no island, white floors and flat-panel cabinets.
Small scandi single-wall open plan kitchen in Paris with a submerged sink, white cabinets, laminate countertops, black splashback, terracotta splashback, integrated appliances, cement flooring, no island, white floors and flat-panel cabinets.
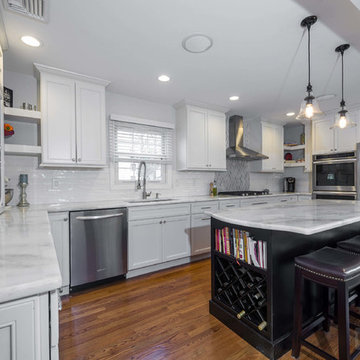
This cherry and maple kitchen was designed with Starmark cabinets in the Bethany door style. Featuring a Java Stain and Marshmallow Cream Tinted Varnish finish, the Mont Blanc Quartzite countertop enhances this kitchen’s grandeur.

This is an example of a large contemporary galley kitchen/diner in San Francisco with grey cabinets, white splashback, beaded cabinets, engineered stone countertops, cement tile splashback, stainless steel appliances, cement flooring, no island, grey floors and white worktops.

Image by Peter Rymwid Architectural Photography
Large contemporary kitchen in New York with an integrated sink, flat-panel cabinets, light wood cabinets, concrete worktops, integrated appliances, cement flooring, multiple islands, grey floors and grey worktops.
Large contemporary kitchen in New York with an integrated sink, flat-panel cabinets, light wood cabinets, concrete worktops, integrated appliances, cement flooring, multiple islands, grey floors and grey worktops.

Design ideas for a large midcentury u-shaped open plan kitchen in San Francisco with a submerged sink, flat-panel cabinets, white cabinets, quartz worktops, integrated appliances, cement flooring, an island, multi-coloured floors and white worktops.
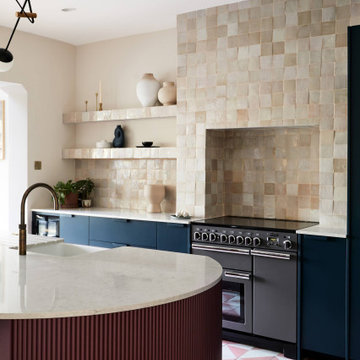
Bespoke kitchen design - pill shaped fluted island with ink blue wall cabinetry. Zellige tiles clad the shelves and chimney breast, paired with patterned encaustic floor tiles.

Un appartement des années 70 à la vue spectaculaire sur Paris retrouve une seconde jeunesse et gagne en caractère après une rénovation totale. Exit le côté austère et froid et bienvenue dans un univers très féminin qui ose la couleur et les courbes avec style.
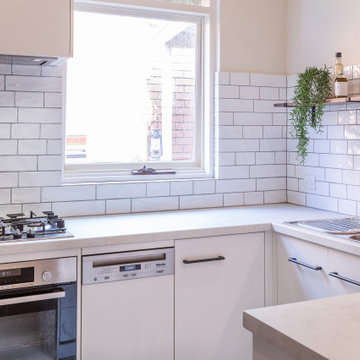
Photo of a small contemporary u-shaped kitchen in Adelaide with a double-bowl sink, flat-panel cabinets, white cabinets, laminate countertops, white splashback, metro tiled splashback, stainless steel appliances, cement flooring, a breakfast bar, grey floors and grey worktops.
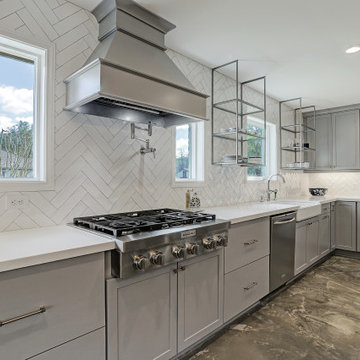
The open shelving is such a unique piece to this transitional kitchen. It really adds to the different design elements in this gorgeous kitchen.
This is an example of a medium sized classic galley open plan kitchen in Houston with a belfast sink, recessed-panel cabinets, grey cabinets, granite worktops, white splashback, metro tiled splashback, stainless steel appliances, cement flooring, an island, grey floors and white worktops.
This is an example of a medium sized classic galley open plan kitchen in Houston with a belfast sink, recessed-panel cabinets, grey cabinets, granite worktops, white splashback, metro tiled splashback, stainless steel appliances, cement flooring, an island, grey floors and white worktops.

Rénovation et aménagement d'une cuisine
Medium sized modern l-shaped open plan kitchen in Paris with a single-bowl sink, beaded cabinets, light wood cabinets, wood worktops, white splashback, ceramic splashback, white appliances, cement flooring, no island, blue floors and beige worktops.
Medium sized modern l-shaped open plan kitchen in Paris with a single-bowl sink, beaded cabinets, light wood cabinets, wood worktops, white splashback, ceramic splashback, white appliances, cement flooring, no island, blue floors and beige worktops.

Inspiration for a large contemporary galley open plan kitchen in Paris with a built-in sink, beaded cabinets, black cabinets, quartz worktops, white splashback, window splashback, integrated appliances, cement flooring, multi-coloured floors, white worktops and an island.
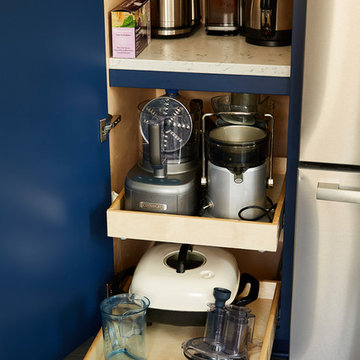
Photo of a medium sized retro u-shaped enclosed kitchen in Minneapolis with a submerged sink, flat-panel cabinets, engineered stone countertops, white splashback, cement tile splashback, stainless steel appliances, cement flooring, no island, grey floors, black worktops and blue cabinets.
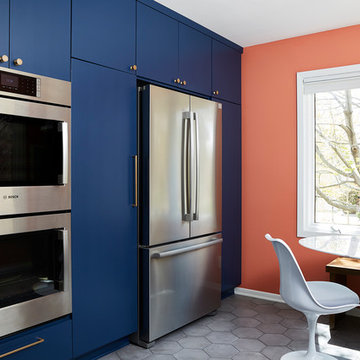
Photo of a medium sized retro u-shaped enclosed kitchen in Minneapolis with a submerged sink, flat-panel cabinets, engineered stone countertops, white splashback, cement tile splashback, stainless steel appliances, cement flooring, no island, grey floors, black worktops and blue cabinets.
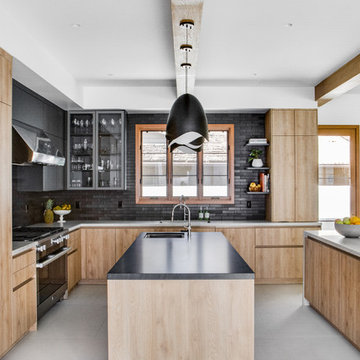
Design ideas for a medium sized contemporary u-shaped kitchen/diner in Orange County with a submerged sink, flat-panel cabinets, light wood cabinets, quartz worktops, black splashback, stone tiled splashback, integrated appliances, cement flooring, multiple islands, grey floors and white worktops.
Kitchen with Plywood Flooring and Cement Flooring Ideas and Designs
4