Kitchen with Composite Countertops and Plywood Flooring Ideas and Designs
Refine by:
Budget
Sort by:Popular Today
1 - 20 of 490 photos
Item 1 of 3
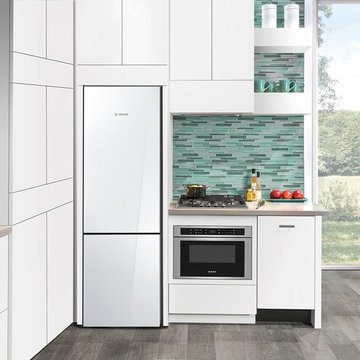
Compact all-white kitchen with built-in appliances - perfect for small living spaces.
Photo of a small modern l-shaped enclosed kitchen in Houston with flat-panel cabinets, white cabinets, composite countertops, green splashback, glass tiled splashback, white appliances and plywood flooring.
Photo of a small modern l-shaped enclosed kitchen in Houston with flat-panel cabinets, white cabinets, composite countertops, green splashback, glass tiled splashback, white appliances and plywood flooring.

テーブル一体型のアイランドキッチン。壁側にコンロを設けて壁に排気ダクトを設けています。
photo:Shigeo Ogawa
Inspiration for a small modern grey and brown galley kitchen/diner in Kobe with a single-bowl sink, beaded cabinets, light wood cabinets, composite countertops, white splashback, glass sheet splashback, stainless steel appliances, plywood flooring, an island, brown floors, black worktops and exposed beams.
Inspiration for a small modern grey and brown galley kitchen/diner in Kobe with a single-bowl sink, beaded cabinets, light wood cabinets, composite countertops, white splashback, glass sheet splashback, stainless steel appliances, plywood flooring, an island, brown floors, black worktops and exposed beams.

Inspiration for a medium sized scandinavian grey and cream single-wall kitchen/diner in Other with a submerged sink, grey cabinets, composite countertops, white splashback, porcelain splashback, plywood flooring, beige floors, white worktops and a timber clad ceiling.
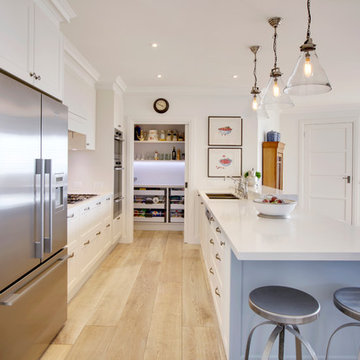
Photo of a large coastal single-wall kitchen pantry in Melbourne with a double-bowl sink, beaded cabinets, white cabinets, composite countertops, mosaic tiled splashback, stainless steel appliances, plywood flooring and an island.
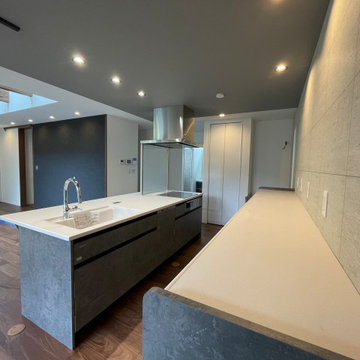
Medium sized modern grey and black galley open plan kitchen in Other with an integrated sink, beaded cabinets, grey cabinets, composite countertops, plywood flooring, an island, brown floors, white worktops and a drop ceiling.
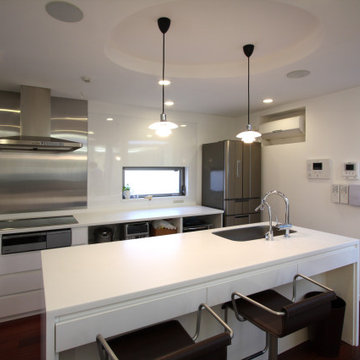
Inspiration for a medium sized modern galley open plan kitchen in Tokyo with a submerged sink, flat-panel cabinets, white cabinets, composite countertops, metallic splashback, plywood flooring, an island, brown floors, white worktops and a timber clad ceiling.
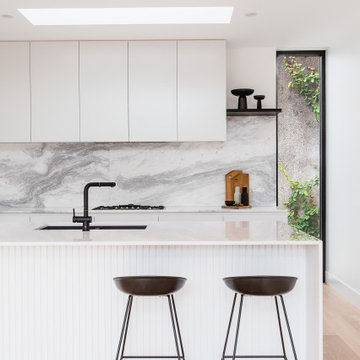
design consultation and 3d visualization. Brighton Kitchen design
Medium sized modern galley open plan kitchen in Melbourne with a submerged sink, flat-panel cabinets, white cabinets, composite countertops, grey splashback, marble splashback, black appliances, plywood flooring, an island, beige floors, white worktops and a drop ceiling.
Medium sized modern galley open plan kitchen in Melbourne with a submerged sink, flat-panel cabinets, white cabinets, composite countertops, grey splashback, marble splashback, black appliances, plywood flooring, an island, beige floors, white worktops and a drop ceiling.
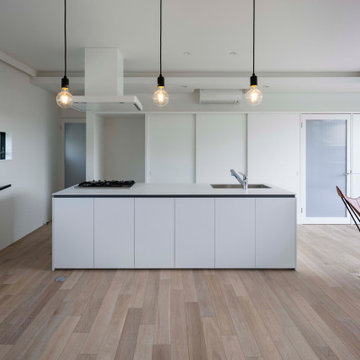
アイランドキッチン
Photo of a large contemporary single-wall open plan kitchen in Tokyo with a submerged sink, white cabinets, composite countertops, plywood flooring, an island, white worktops and a wallpapered ceiling.
Photo of a large contemporary single-wall open plan kitchen in Tokyo with a submerged sink, white cabinets, composite countertops, plywood flooring, an island, white worktops and a wallpapered ceiling.
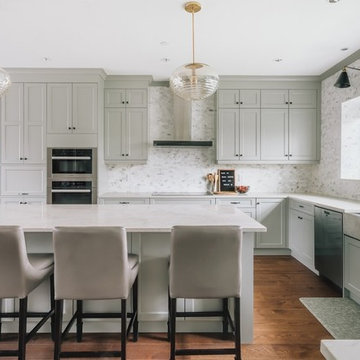
Kitchen Design at William Residence (Custom Home) Designed by Linhan Design.
A Transitional kitchen design with marble mosaic finished wall. The white color made the area bright with clean lines on the cabinetry. The under counter sink makes the counter top very sleek and stylish making the area a bit larger.

The great traditional Italian architectural stones: Porfido, Piasentina, Cardoso. These materials have been popular since the age of antiquity due to their strength, hard-wearing resistance and at the same time their outstanding styling appeal. They are the inspiration for the IN-SIDE series. The series is named after the state-of-the-art technology with which Laminam was able to quash another paradigm of ceramic surfaces, creating a body and surface continuity in the slabs.
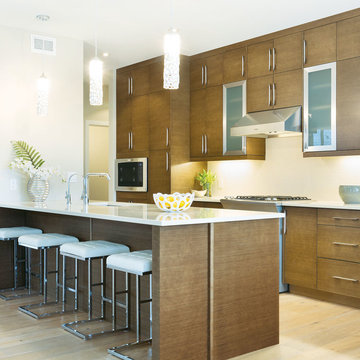
Photo of a medium sized contemporary single-wall kitchen in Other with a submerged sink, flat-panel cabinets, medium wood cabinets, composite countertops, white splashback, mosaic tiled splashback, integrated appliances, plywood flooring, a breakfast bar and beige floors.
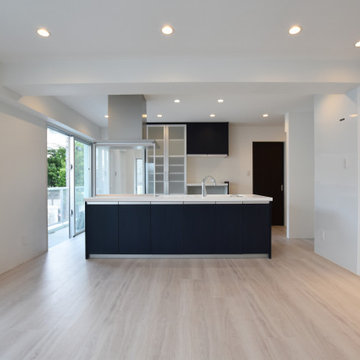
Scandi single-wall open plan kitchen in Other with an integrated sink, flat-panel cabinets, blue cabinets, composite countertops, blue splashback, stainless steel appliances, plywood flooring, an island, white floors, white worktops and a wallpapered ceiling.
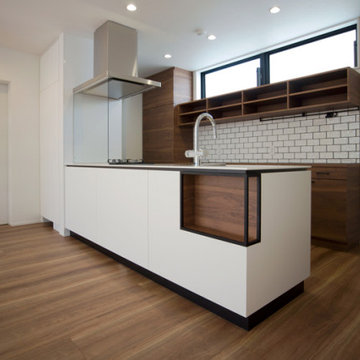
This is an example of a small modern single-wall open plan kitchen in Other with an integrated sink, beaded cabinets, dark wood cabinets, composite countertops, white splashback, tonge and groove splashback, stainless steel appliances, plywood flooring, brown floors, white worktops and a wallpapered ceiling.
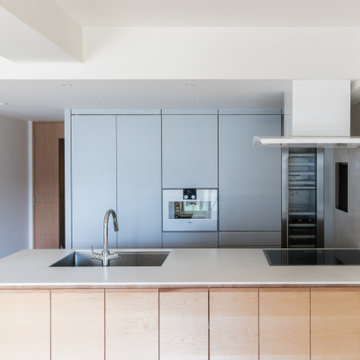
千葉県幕張にある築10年ほどのマンションのリノベーション。新築購入時に設置されたキッチンが傷んできたのと収納量の不足、またダイニングに面してより開放的な調理空間を実現したいとの理由から計画がスタートした。
キッチン天板はコーリアン(人造大理石)、突板の木材は楓(メープル)、設備機器はガゲナウのIHクッカーと食洗機キッチンがビルトインされている。背面収納の扉はメラミン化粧板で、やはりビルトインのガゲナウのスチームオーブン、ワインセラーが設置されている。キッチン側面の壁には大判タイルが張られている。
施主ご夫婦は、モダンでシンプル、同時に肌触りの良い温かみを感じられるキッチン空間を望まれた。 またショールームを訪問してドイツの高級住設機器を扱うガゲナウの製品を気に入られ、これをふんだんに使用している。
金物一つまで厳選した高級仕様のキッチンである。
キッチンに合わせて、書斎の造り付けの本棚とトイレも合わせて改修を行っている。
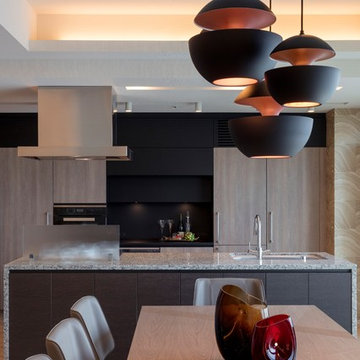
Design ideas for a medium sized contemporary single-wall kitchen/diner in Other with a submerged sink, light wood cabinets, composite countertops, black appliances, plywood flooring, no island, beige floors and black worktops.
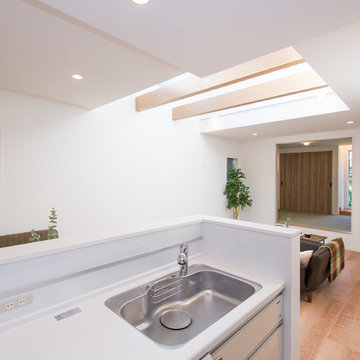
Single-wall open plan kitchen in Other with an integrated sink, flat-panel cabinets, white cabinets, composite countertops, white splashback, stainless steel appliances, plywood flooring, an island and brown floors.
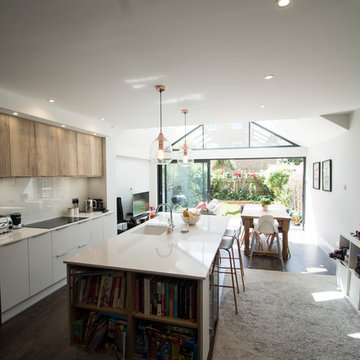
This is an example of a small modern open plan kitchen with an integrated sink, flat-panel cabinets, white cabinets, composite countertops, white splashback, glass sheet splashback, stainless steel appliances, plywood flooring, an island, brown floors and white worktops.
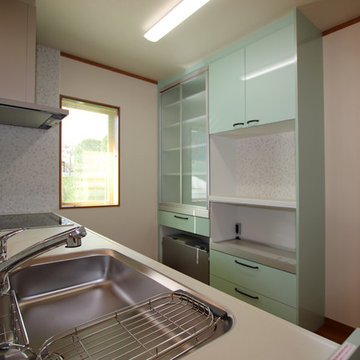
伊那市 Y邸 キッチン
Photo by : Taito Kusakabe
Small modern single-wall open plan kitchen in Other with composite countertops, plywood flooring, no island, green cabinets, grey splashback and brown floors.
Small modern single-wall open plan kitchen in Other with composite countertops, plywood flooring, no island, green cabinets, grey splashback and brown floors.

Inspiration for a world-inspired single-wall open plan kitchen in Other with a submerged sink, flat-panel cabinets, brown cabinets, composite countertops, white splashback, slate splashback, plywood flooring, a breakfast bar, brown floors and beige worktops.

Inspiration for a small world-inspired galley kitchen/diner in Tokyo with a submerged sink, beaded cabinets, light wood cabinets, composite countertops, white splashback, ceramic splashback, white appliances, plywood flooring, an island, brown floors and white worktops.
Kitchen with Composite Countertops and Plywood Flooring Ideas and Designs
1