Kitchen with Plywood Flooring and Cork Flooring Ideas and Designs
Refine by:
Budget
Sort by:Popular Today
41 - 60 of 6,351 photos
Item 1 of 3
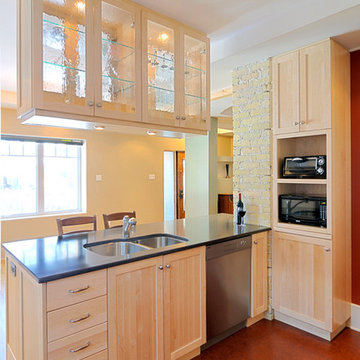
designed by: Greg Palmer and Corina Penner
photo by: Alex Wexler
Photo of a small contemporary galley kitchen/diner in Other with a double-bowl sink, shaker cabinets, light wood cabinets, engineered stone countertops, red splashback, stainless steel appliances, cork flooring and a breakfast bar.
Photo of a small contemporary galley kitchen/diner in Other with a double-bowl sink, shaker cabinets, light wood cabinets, engineered stone countertops, red splashback, stainless steel appliances, cork flooring and a breakfast bar.

Design ideas for a medium sized scandi galley kitchen/diner in Tokyo with a submerged sink, open cabinets, medium wood cabinets, wood worktops, white splashback, plywood flooring, brown floors, brown worktops and a wallpapered ceiling.
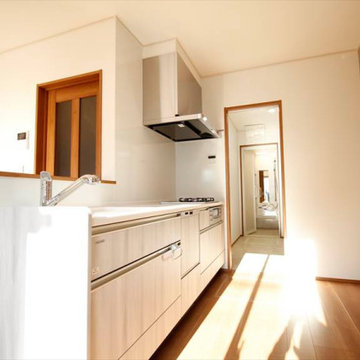
一緒に楽しくお料理を
家事動線を考えてキッチンの隣にパウダールームを設計し、家事の負担を軽減。
収納力と利便性を考えたパントリーも設計しました。
Design ideas for a scandi grey and brown single-wall open plan kitchen in Other with light wood cabinets, composite countertops, grey splashback, plywood flooring, brown floors and a wallpapered ceiling.
Design ideas for a scandi grey and brown single-wall open plan kitchen in Other with light wood cabinets, composite countertops, grey splashback, plywood flooring, brown floors and a wallpapered ceiling.

We transformed an awkward bowling alley into an elegant and gracious kitchen that works for a couple or a grand occasion. The high ceilings are highlighted by an exquisite and silent hood by Ventahood set on a wall of marble mosaic. The lighting helps to define the space while not impeding sight lines. The new picture window centers upon a beautiful mature tree and offers views to their outdoor fireplace.
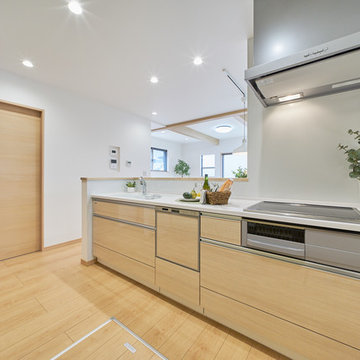
Photo of a scandi kitchen in Other with beige cabinets, plywood flooring, beige floors and beige worktops.

Photography by Tom Roe
Large scandi galley kitchen pantry in Melbourne with a built-in sink, beaded cabinets, medium wood cabinets, concrete worktops, white splashback, metro tiled splashback, stainless steel appliances, cork flooring and an island.
Large scandi galley kitchen pantry in Melbourne with a built-in sink, beaded cabinets, medium wood cabinets, concrete worktops, white splashback, metro tiled splashback, stainless steel appliances, cork flooring and an island.

Contemporary, highly practical, open plan kitchen and dining space with an industrial edge.
Interior design details include: a beautiful random timber plank feature wall to add interest and amazing warmth to the space; cork flooring which is warm, robust and offers acoustic properties; industrial styled lights and bespoke reclaimed wood and steel dining table with rattan and steel chairs.

Design ideas for a medium sized bohemian u-shaped enclosed kitchen in Portland with red splashback, stainless steel appliances, cork flooring, a double-bowl sink, shaker cabinets, light wood cabinets, marble worktops, porcelain splashback, a breakfast bar and beige floors.
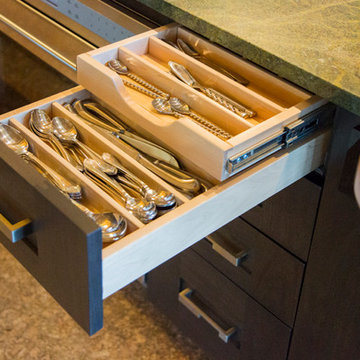
Eric Roth
Inspiration for a medium sized traditional l-shaped kitchen/diner in Jacksonville with recessed-panel cabinets, dark wood cabinets, multi-coloured splashback, marble worktops, cork flooring, an island and green worktops.
Inspiration for a medium sized traditional l-shaped kitchen/diner in Jacksonville with recessed-panel cabinets, dark wood cabinets, multi-coloured splashback, marble worktops, cork flooring, an island and green worktops.
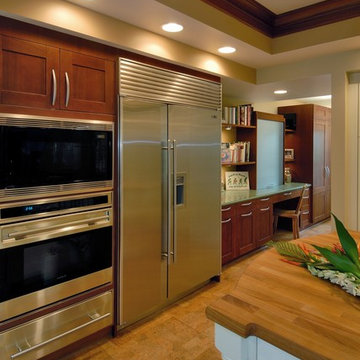
Photography: Augie Salbosa
Kitchen remodel
Sub-Zero / Wolf appliances
Butcher countertop
Studio Becker Cabinetry
Cork flooring
Ice Stone countertop
Glass backsplash

Photo credit - Deanna Onan
Pressed tin splash back in distressed paint finish
Country u-shaped kitchen/diner in Hamilton with a belfast sink, shaker cabinets, blue cabinets, engineered stone countertops, stainless steel appliances, cork flooring, a breakfast bar, beige floors, beige worktops and a vaulted ceiling.
Country u-shaped kitchen/diner in Hamilton with a belfast sink, shaker cabinets, blue cabinets, engineered stone countertops, stainless steel appliances, cork flooring, a breakfast bar, beige floors, beige worktops and a vaulted ceiling.

general contractor: Regis McQuaide, Master Remodelers...
designer: Junko Higashibeppu, Master Remodelers...
photography: George Mendell
Large classic u-shaped enclosed kitchen in Other with a belfast sink, recessed-panel cabinets, medium wood cabinets, granite worktops, green splashback, porcelain splashback, cork flooring, an island and stainless steel appliances.
Large classic u-shaped enclosed kitchen in Other with a belfast sink, recessed-panel cabinets, medium wood cabinets, granite worktops, green splashback, porcelain splashback, cork flooring, an island and stainless steel appliances.

Remarkable new construction home was built in 2022 with a fabulous open floor plan and a large living area. The chef's kitchen, made for an entertainer's dream, features a large quartz island, countertops with top-grade stainless-steel appliances, and a walk-in pantry. The open area's recessed spotlights feature LED ambient lighting.

Mid-Century modern kitchen remodel.
Inspiration for a large midcentury galley enclosed kitchen in Other with a submerged sink, engineered stone countertops, cork flooring, flat-panel cabinets, light wood cabinets, multi-coloured splashback, matchstick tiled splashback, stainless steel appliances and a breakfast bar.
Inspiration for a large midcentury galley enclosed kitchen in Other with a submerged sink, engineered stone countertops, cork flooring, flat-panel cabinets, light wood cabinets, multi-coloured splashback, matchstick tiled splashback, stainless steel appliances and a breakfast bar.
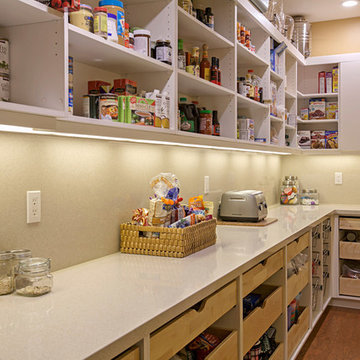
Medium sized contemporary l-shaped kitchen pantry in San Diego with beige splashback, cork flooring, open cabinets and engineered stone countertops.
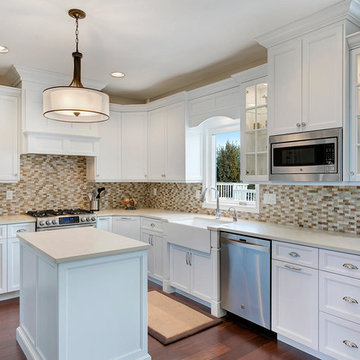
Nettie Einhorn
Designer Rene Costabile
Inspiration for a medium sized classic u-shaped kitchen/diner in New York with a belfast sink, shaker cabinets, white cabinets, composite countertops, multi-coloured splashback, mosaic tiled splashback, stainless steel appliances, plywood flooring and an island.
Inspiration for a medium sized classic u-shaped kitchen/diner in New York with a belfast sink, shaker cabinets, white cabinets, composite countertops, multi-coloured splashback, mosaic tiled splashback, stainless steel appliances, plywood flooring and an island.
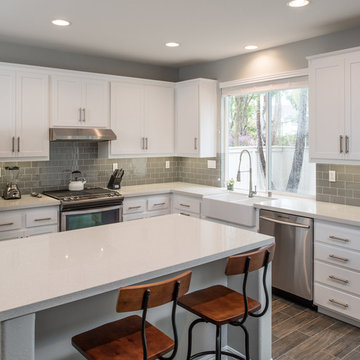
This modern kitchen features a Pental quartz in Sparkling White counter-top with a Lucente glass Morning Fog subway tile backsplash and bright white grout. The cabinets were refaced with a Shaker style door and Richelieu pulls. The cabinets all have under-cap LED dimmable tape lights. The appliances are all stainless steel including the range-hood. The sink is a white apron front style sink.
Photography by Scott Basile
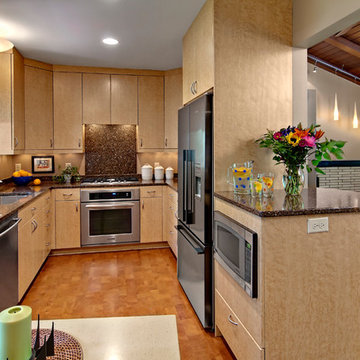
The original opening between the kitchen and the front entry was closed to create a U-shaped kitchen, open to the living area.
Photography by Ehlen Creative.
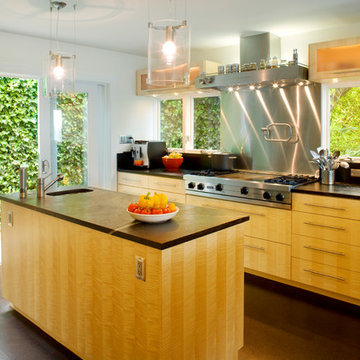
Lara Swimmer Photography
Photo of a large contemporary u-shaped kitchen/diner in Seattle with a submerged sink, flat-panel cabinets, light wood cabinets, soapstone worktops, black splashback, stone slab splashback, stainless steel appliances, cork flooring and an island.
Photo of a large contemporary u-shaped kitchen/diner in Seattle with a submerged sink, flat-panel cabinets, light wood cabinets, soapstone worktops, black splashback, stone slab splashback, stainless steel appliances, cork flooring and an island.
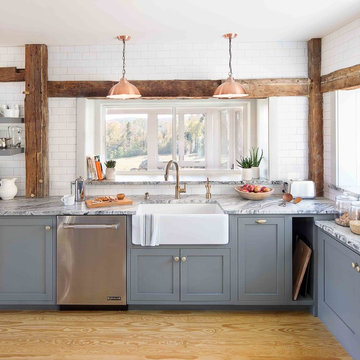
Photos by Lindsay Selin Photography.
Winner, 2019 Efficiency Vermont Best of the Best Award for Innovation in Residential New Construction
Rural l-shaped kitchen in Boston with a belfast sink, flat-panel cabinets, grey cabinets, marble worktops, white splashback, metro tiled splashback, stainless steel appliances and plywood flooring.
Rural l-shaped kitchen in Boston with a belfast sink, flat-panel cabinets, grey cabinets, marble worktops, white splashback, metro tiled splashback, stainless steel appliances and plywood flooring.
Kitchen with Plywood Flooring and Cork Flooring Ideas and Designs
3