Kitchen with Plywood Flooring and Terrazzo Flooring Ideas and Designs
Refine by:
Budget
Sort by:Popular Today
61 - 80 of 3,946 photos
Item 1 of 3
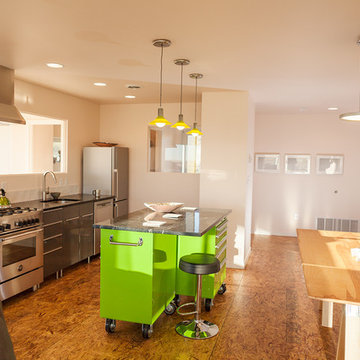
Photo credit: Louis Habeck
#FOASmallSpaces
This is an example of a small contemporary single-wall kitchen/diner in Other with a submerged sink, flat-panel cabinets, grey cabinets, soapstone worktops, white splashback, ceramic splashback, stainless steel appliances, plywood flooring and an island.
This is an example of a small contemporary single-wall kitchen/diner in Other with a submerged sink, flat-panel cabinets, grey cabinets, soapstone worktops, white splashback, ceramic splashback, stainless steel appliances, plywood flooring and an island.

This terrace house had remained empty for over two years and was in need of a complete renovation. Our clients wanted a beautiful home with the best potential energy performance for a period property.
The property was extended on ground floor to increase the kitchen and dining room area, maximize the overall building potential within the current Local Authority planning constraints.
The attic space was extended under permitted development to create a master bedroom with dressing room and en-suite bathroom.
The palette of materials is a warm combination of natural finishes, textures and beautiful colours that combine to create a tranquil and welcoming living environment.

Expansive contemporary galley open plan kitchen in Other with a submerged sink, flat-panel cabinets, grey cabinets, terrazzo worktops, black appliances, terrazzo flooring, an island, white worktops and a vaulted ceiling.
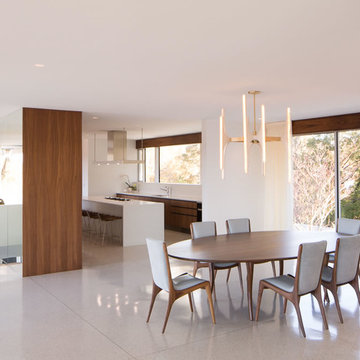
poliformdc.com
Large modern galley kitchen/diner in Richmond with a submerged sink, flat-panel cabinets, medium wood cabinets, engineered stone countertops, white splashback, stone slab splashback, black appliances, terrazzo flooring, an island and white worktops.
Large modern galley kitchen/diner in Richmond with a submerged sink, flat-panel cabinets, medium wood cabinets, engineered stone countertops, white splashback, stone slab splashback, black appliances, terrazzo flooring, an island and white worktops.
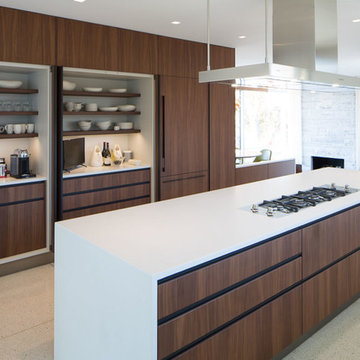
poliformdc.com
This is an example of a large modern galley kitchen/diner in Richmond with a submerged sink, flat-panel cabinets, medium wood cabinets, engineered stone countertops, white splashback, stone slab splashback, black appliances, terrazzo flooring, an island and white worktops.
This is an example of a large modern galley kitchen/diner in Richmond with a submerged sink, flat-panel cabinets, medium wood cabinets, engineered stone countertops, white splashback, stone slab splashback, black appliances, terrazzo flooring, an island and white worktops.
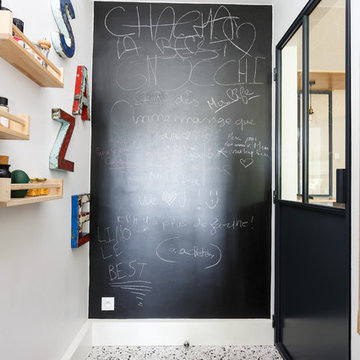
Nos équipes ont utilisé quelques bons tuyaux pour apporter ergonomie, rangements, et caractère à cet appartement situé à Neuilly-sur-Seine. L’utilisation ponctuelle de couleurs intenses crée une nouvelle profondeur à l’espace tandis que le choix de matières naturelles et douces apporte du style. Effet déco garanti!

In a home with just about 1000 sf our design needed to thoughtful, unlike the recent contractor-grade flip it had recently undergone. For clients who love to cook and entertain we came up with several floor plans and this open layout worked best. We used every inch available to add storage, work surfaces, and even squeezed in a 3/4 bath! Colorful but still soothing, the greens in the kitchen and blues in the bathroom remind us of Big Sur, and the nod to mid-century perfectly suits the home and it's new owners.

Inspiration for a medium sized contemporary u-shaped kitchen in Barcelona with a submerged sink, flat-panel cabinets, white cabinets, engineered stone countertops, white splashback, engineered quartz splashback, integrated appliances, terrazzo flooring, red floors and white worktops.
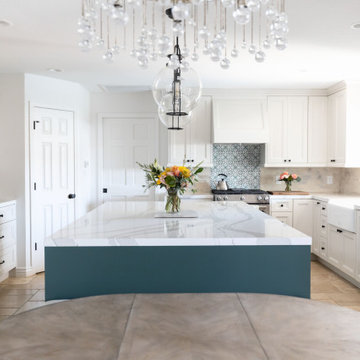
This Spanish influenced Modern Farmhouse style Kitchen incorporates a variety of textures and finishes to create a calming and functional space to entertain a houseful of guests. The extra large island is in an historic Sherwin Williams green with banquette seating at the end. It provides ample storage and countertop space to prep food and hang around with family. The surrounding wall cabinets are a shade of white that gives contrast to the walls while maintaining a bright and airy feel to the space. Matte black hardware is used on all of the cabinetry to give a cohesive feel. The countertop is a Cambria quartz with grey veining that adds visual interest and warmth to the kitchen that plays well with the white washed brick backsplash. The brick backsplash gives an authentic feel to the room and is the perfect compliment to the deco tile behind the range. The pendant lighting over the island and wall sconce over the kitchen sink add a personal touch and finish while the use of glass globes keeps them from interfering with the open feel of the space and allows the chandelier over the dining table to be the focal lighting fixture.
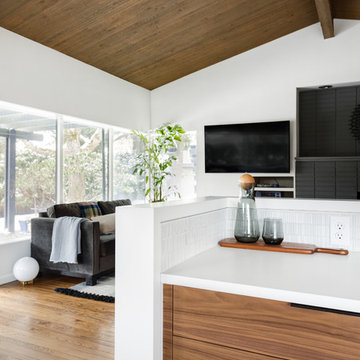
Meagan Larsen Photography
This is an example of a small retro u-shaped kitchen/diner in Portland with a submerged sink, flat-panel cabinets, dark wood cabinets, engineered stone countertops, white splashback, ceramic splashback, integrated appliances, terrazzo flooring, black floors and white worktops.
This is an example of a small retro u-shaped kitchen/diner in Portland with a submerged sink, flat-panel cabinets, dark wood cabinets, engineered stone countertops, white splashback, ceramic splashback, integrated appliances, terrazzo flooring, black floors and white worktops.

半球型の建物のかたちをいかしたモダンな部屋へリノベーション
Photo of a medium sized modern single-wall open plan kitchen in Other with a single-bowl sink, recessed-panel cabinets, brown cabinets, plywood flooring, an island, brown floors, brown worktops and a wallpapered ceiling.
Photo of a medium sized modern single-wall open plan kitchen in Other with a single-bowl sink, recessed-panel cabinets, brown cabinets, plywood flooring, an island, brown floors, brown worktops and a wallpapered ceiling.
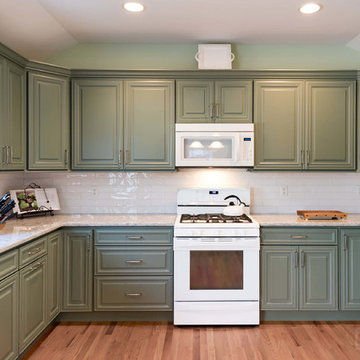
This Maple kitchen was designed with Starmark cabinets in the Venice door style. Featuring Moss Green and Stone Tinted Varnish finishes, the Cambria Berwyn countertop adds to nice touch to this clean kitchen.
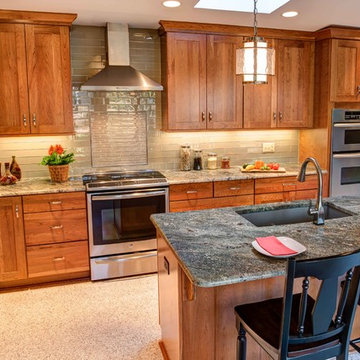
Stuart Jones Photography
Medium sized retro l-shaped open plan kitchen in Raleigh with a submerged sink, shaker cabinets, medium wood cabinets, granite worktops, beige splashback, glass tiled splashback, stainless steel appliances, terrazzo flooring and an island.
Medium sized retro l-shaped open plan kitchen in Raleigh with a submerged sink, shaker cabinets, medium wood cabinets, granite worktops, beige splashback, glass tiled splashback, stainless steel appliances, terrazzo flooring and an island.
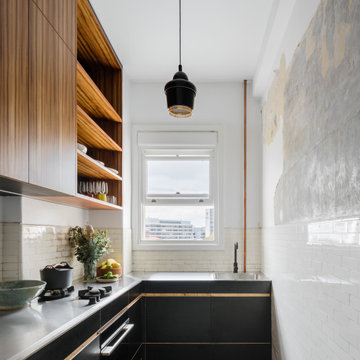
Design ideas for a small l-shaped enclosed kitchen in Sydney with an integrated sink, flat-panel cabinets, medium wood cabinets, stainless steel worktops, white splashback, ceramic splashback, black appliances, terrazzo flooring, no island, grey floors and grey worktops.
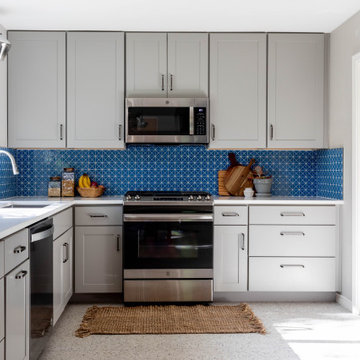
This is an example of a medium sized traditional u-shaped enclosed kitchen in Austin with a double-bowl sink, shaker cabinets, grey cabinets, engineered stone countertops, blue splashback, ceramic splashback, stainless steel appliances, terrazzo flooring, no island, multi-coloured floors and white worktops.
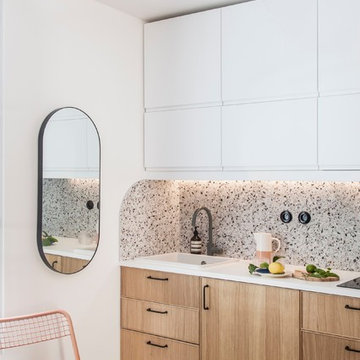
Un rendu sur mesure avec des meubles du commerce.
This is an example of a small modern single-wall open plan kitchen in Paris with a single-bowl sink, beaded cabinets, light wood cabinets, laminate countertops, multi-coloured splashback, ceramic splashback, integrated appliances, terrazzo flooring, multi-coloured floors and white worktops.
This is an example of a small modern single-wall open plan kitchen in Paris with a single-bowl sink, beaded cabinets, light wood cabinets, laminate countertops, multi-coloured splashback, ceramic splashback, integrated appliances, terrazzo flooring, multi-coloured floors and white worktops.
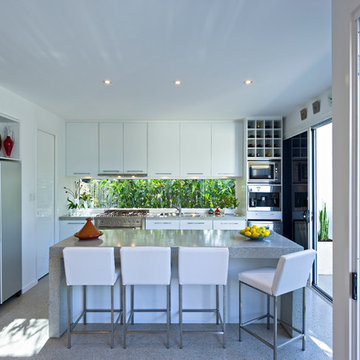
An entertainers kitchen connecting seamlessly with the external entertaining space.
Concrete bench formed up on site to go with polished concrete floors.
Window splashback helps with increasing the space with views to green landscape.

Inspiration for a medium sized scandinavian grey and cream single-wall kitchen/diner in Other with a submerged sink, grey cabinets, composite countertops, white splashback, porcelain splashback, plywood flooring, beige floors, white worktops and a timber clad ceiling.
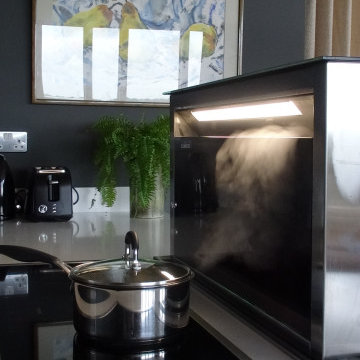
The new design is much more personalised, has access to every inch of space, is contemporary and easy to maintain.
The down draft extractor is so efficient, is hidden when not in use, acts as a splashback and is super quiet.
There is no shortage of storage space in the full height units and at this height, meeting the ceiling, there is no dust collecting.
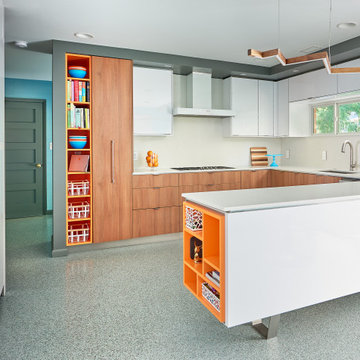
Photo of a large retro u-shaped kitchen/diner in Charlotte with a submerged sink, flat-panel cabinets, medium wood cabinets, engineered stone countertops, white splashback, engineered quartz splashback, white appliances, terrazzo flooring, multi-coloured floors and white worktops.
Kitchen with Plywood Flooring and Terrazzo Flooring Ideas and Designs
4