Budget Kitchen with Plywood Flooring Ideas and Designs
Refine by:
Budget
Sort by:Popular Today
1 - 20 of 75 photos
Item 1 of 3

テーブル一体型のアイランドキッチン。壁側にコンロを設けて壁に排気ダクトを設けています。
photo:Shigeo Ogawa
Inspiration for a small modern grey and brown galley kitchen/diner in Kobe with a single-bowl sink, beaded cabinets, light wood cabinets, composite countertops, white splashback, glass sheet splashback, stainless steel appliances, plywood flooring, an island, brown floors, black worktops and exposed beams.
Inspiration for a small modern grey and brown galley kitchen/diner in Kobe with a single-bowl sink, beaded cabinets, light wood cabinets, composite countertops, white splashback, glass sheet splashback, stainless steel appliances, plywood flooring, an island, brown floors, black worktops and exposed beams.

Photo of a small galley enclosed kitchen in Other with an integrated sink, shaker cabinets, black cabinets, quartz worktops, black splashback, ceramic splashback, black appliances, plywood flooring, no island, brown floors, black worktops and a coffered ceiling.

LALUZ Home offers more than just distinctively beautiful home products. We've also backed each style with award-winning craftsmanship, unparalleled quality
and superior service. We believe that the products you choose from LALUZ Home should exceed functionality and transform your spaces into stunning, inspiring settings.

Experience the artistry of home transformation with our Classic Traditional Kitchen Redesign service. From classic cabinetry to vintage-inspired farmhouse sinks, our attention to detail ensures a kitchen that is both stylish and functional."
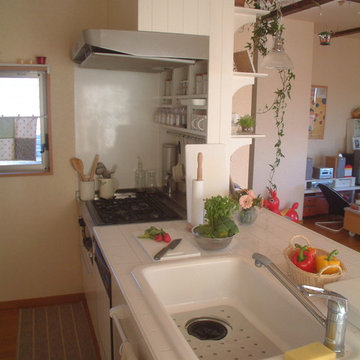
シンクは国産鋳物ホーローシンク。
Small vintage open plan kitchen in Nagoya with a single-bowl sink, tile countertops, white splashback, plywood flooring and a breakfast bar.
Small vintage open plan kitchen in Nagoya with a single-bowl sink, tile countertops, white splashback, plywood flooring and a breakfast bar.
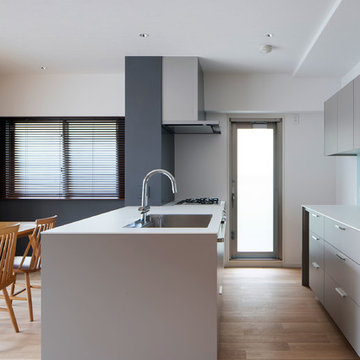
吹田の家3(リフォーム) Photo by 冨田英次
Photo of a small contemporary galley open plan kitchen in Osaka with a built-in sink, beaded cabinets, grey cabinets, laminate countertops, white splashback, glass tiled splashback, plywood flooring, an island, beige floors and white worktops.
Photo of a small contemporary galley open plan kitchen in Osaka with a built-in sink, beaded cabinets, grey cabinets, laminate countertops, white splashback, glass tiled splashback, plywood flooring, an island, beige floors and white worktops.
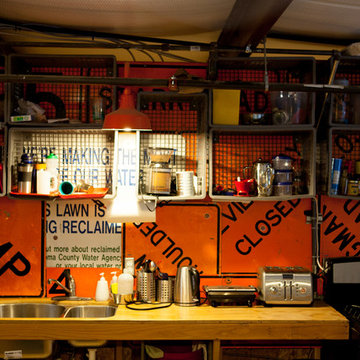
Inspiration for a small industrial galley kitchen/diner in San Francisco with a submerged sink, open cabinets, light wood cabinets, wood worktops, orange splashback, metal splashback, stainless steel appliances, plywood flooring and no island.
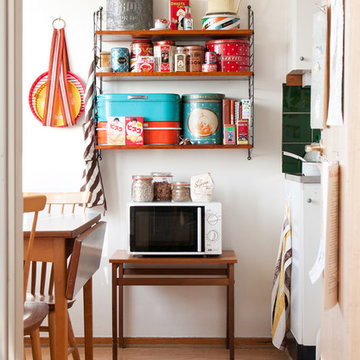
Photo of a small midcentury single-wall enclosed kitchen in Other with open cabinets, dark wood cabinets, plywood flooring and no island.
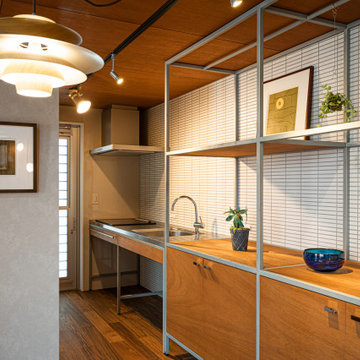
This is an example of a small contemporary single-wall open plan kitchen in Other with an integrated sink, open cabinets, brown cabinets, stainless steel worktops, grey splashback, porcelain splashback, stainless steel appliances, plywood flooring, an island, brown floors, brown worktops and a wood ceiling.
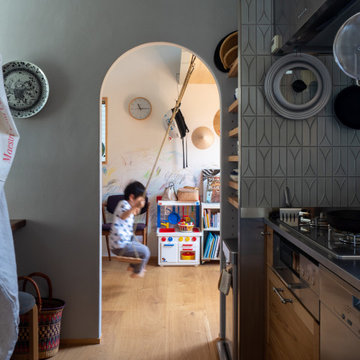
キッチンの奥の子供室で遊んでいる様子が見える
This is an example of a small scandinavian single-wall enclosed kitchen in Tokyo with a submerged sink, recessed-panel cabinets, medium wood cabinets, stainless steel worktops, grey splashback, ceramic splashback, stainless steel appliances, plywood flooring, brown floors and grey worktops.
This is an example of a small scandinavian single-wall enclosed kitchen in Tokyo with a submerged sink, recessed-panel cabinets, medium wood cabinets, stainless steel worktops, grey splashback, ceramic splashback, stainless steel appliances, plywood flooring, brown floors and grey worktops.
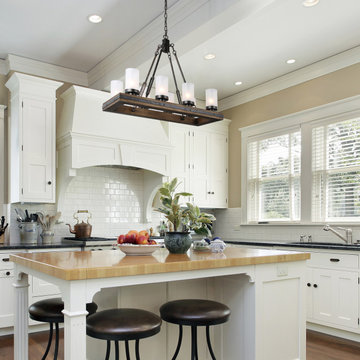
LALUZ Home offers more than just distinctively beautiful home products. We've also backed each style with award-winning craftsmanship, unparalleled quality
and superior service. We believe that the products you choose from LALUZ Home should exceed functionality and transform your spaces into stunning, inspiring settings.
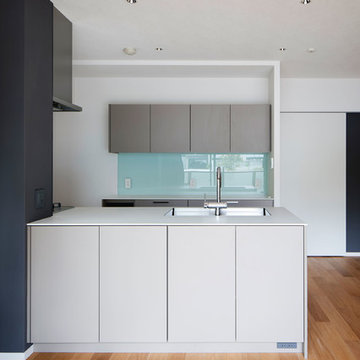
吹田の家3(リフォーム) Photo by 冨田英次
Design ideas for a small contemporary galley open plan kitchen in Osaka with a built-in sink, beaded cabinets, grey cabinets, laminate countertops, white splashback, glass tiled splashback, plywood flooring, an island, beige floors and white worktops.
Design ideas for a small contemporary galley open plan kitchen in Osaka with a built-in sink, beaded cabinets, grey cabinets, laminate countertops, white splashback, glass tiled splashback, plywood flooring, an island, beige floors and white worktops.
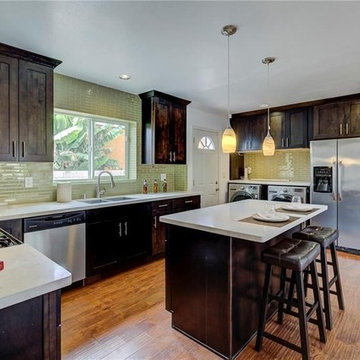
Candy
This is an example of a large classic u-shaped open plan kitchen in Los Angeles with a double-bowl sink, beaded cabinets, distressed cabinets, granite worktops, green splashback, porcelain splashback, stainless steel appliances, plywood flooring, an island, brown floors and white worktops.
This is an example of a large classic u-shaped open plan kitchen in Los Angeles with a double-bowl sink, beaded cabinets, distressed cabinets, granite worktops, green splashback, porcelain splashback, stainless steel appliances, plywood flooring, an island, brown floors and white worktops.
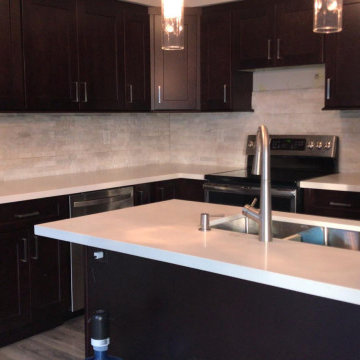
Photo of a modern kitchen in Other with plywood flooring, multi-coloured floors and white worktops.
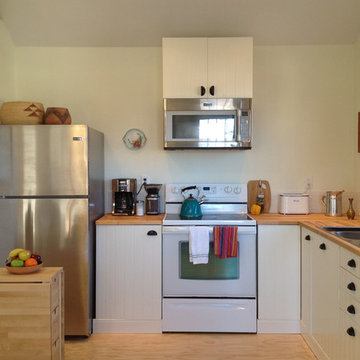
Rebecca Alexis
Small bohemian l-shaped kitchen in Denver with a double-bowl sink, beaded cabinets, white cabinets, wood worktops, white splashback, ceramic splashback, stainless steel appliances, plywood flooring and an island.
Small bohemian l-shaped kitchen in Denver with a double-bowl sink, beaded cabinets, white cabinets, wood worktops, white splashback, ceramic splashback, stainless steel appliances, plywood flooring and an island.
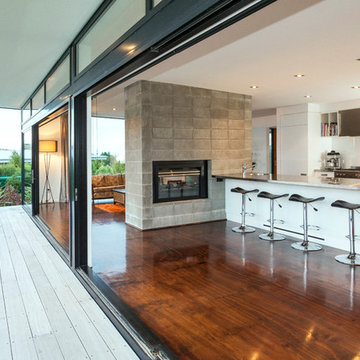
Jamie Armstrong
Inspiration for a medium sized contemporary kitchen in Christchurch with stainless steel worktops, white splashback, glass sheet splashback, stainless steel appliances and plywood flooring.
Inspiration for a medium sized contemporary kitchen in Christchurch with stainless steel worktops, white splashback, glass sheet splashback, stainless steel appliances and plywood flooring.
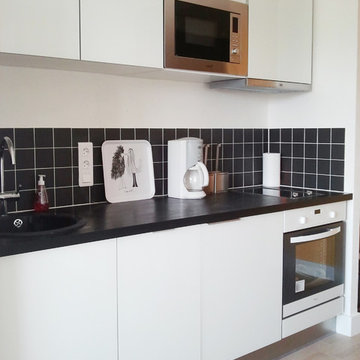
Ce studio de 30m2 n’avait pas été rénové depuis plus de 30 ans ! Après rénovation la cloison qui séparait la pièce à vivre de la cuisine existante a été déplacée pour agrandir cette dernière et y loger une chambre double, avec balcon privatif. Désormais le salon dispose d’une cuisine ouverte aménagée qui rend la pièce à vivre très agréable, et le canapé-lit permet un couchage supplémentaire. La salle de bain avec WC, anciennement sans fenêtre, a désormais deux accès, un par l’entrée pour les convives, et un autre donnant sur la chambre, par une porte vitrée sablée qui laisse passer la lumière mais pas les regards. Ce petit studio mal conçu est désormais un beau T2 pour 4 personnes, idéal pour la location saisonnière. La rénovation et l’ameublement ont été conçus dans un souci d’économie afin d’optimiser l’investissement locatif, sans pour autant faire de compromis sur la qualité : à titre d’exemple, les cloisons sont toutes doublées pour le confort phonique, et une climatisation gainable est dissimulée dans le faux-plafond afin de devenir invisible.
Crédits Photos : Agence MIND
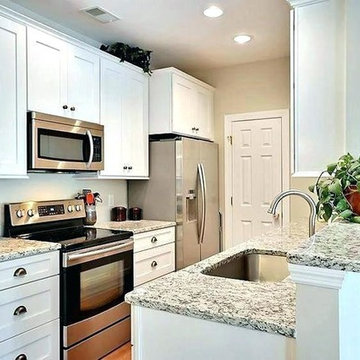
Photo of a small modern u-shaped kitchen/diner in Charlotte with a single-bowl sink, shaker cabinets, white cabinets, wood worktops, stainless steel appliances, plywood flooring, a breakfast bar and brown floors.
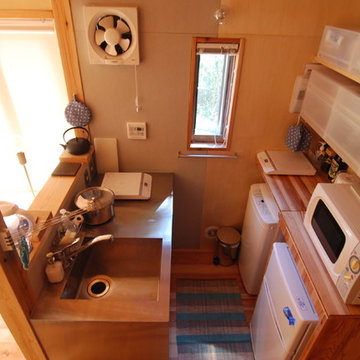
オールステンレスのコンパクトなキッチン。
シンクがコーナーにあるので2人での食器洗い、収納が可能。
コンロはIH2台。食卓、屋外と移動可能なので便利。
洗いカゴと置き場所を交替させながら調理、片付。
食器棚、家電台、冷蔵庫、洗濯機をキッチンの対面に同幅に納める。
Inspiration for a small rustic single-wall open plan kitchen in Other with an integrated sink, flat-panel cabinets, stainless steel cabinets, stainless steel worktops, white appliances, plywood flooring and a breakfast bar.
Inspiration for a small rustic single-wall open plan kitchen in Other with an integrated sink, flat-panel cabinets, stainless steel cabinets, stainless steel worktops, white appliances, plywood flooring and a breakfast bar.
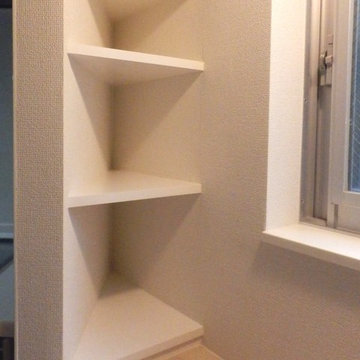
文京区の家
キッチン横の収納棚
デッドスペースになりがちな小さな三角のスペースですが、棚を付ければ小物などを収納したり飾ったりする場所が作れます。
ここは奥様の隠れ家的なデスクスペースの横なので、座っている時に手がとどく、便利なスペースです。
Design ideas for a small modern single-wall kitchen in Tokyo with open cabinets, white cabinets, plywood flooring, no island and white floors.
Design ideas for a small modern single-wall kitchen in Tokyo with open cabinets, white cabinets, plywood flooring, no island and white floors.
Budget Kitchen with Plywood Flooring Ideas and Designs
1