Kitchen with Porcelain Flooring Ideas and Designs
Refine by:
Budget
Sort by:Popular Today
1 - 20 of 45 photos
Item 1 of 3

Inspiration for a medium sized farmhouse u-shaped kitchen pantry in Chicago with grey floors, flat-panel cabinets, medium wood cabinets, composite countertops, porcelain flooring and no island.

D-Max
Design ideas for a large contemporary u-shaped kitchen in Perth with a submerged sink, flat-panel cabinets, black cabinets, engineered stone countertops, stainless steel appliances, porcelain flooring, a breakfast bar, beige floors and window splashback.
Design ideas for a large contemporary u-shaped kitchen in Perth with a submerged sink, flat-panel cabinets, black cabinets, engineered stone countertops, stainless steel appliances, porcelain flooring, a breakfast bar, beige floors and window splashback.
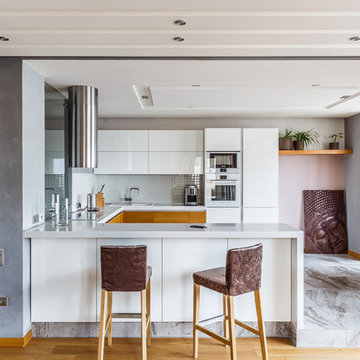
Сааков Константин
Design ideas for a medium sized contemporary u-shaped open plan kitchen in Other with flat-panel cabinets, white cabinets, composite countertops, white splashback, mosaic tiled splashback, white appliances, porcelain flooring, grey floors, a built-in sink and a breakfast bar.
Design ideas for a medium sized contemporary u-shaped open plan kitchen in Other with flat-panel cabinets, white cabinets, composite countertops, white splashback, mosaic tiled splashback, white appliances, porcelain flooring, grey floors, a built-in sink and a breakfast bar.
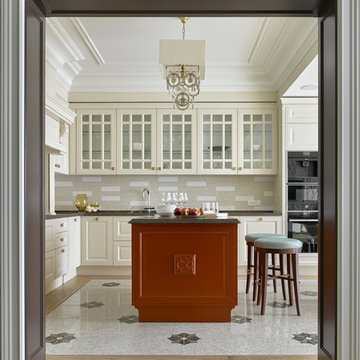
Дизайнер - Маргарита Мельникова. Фотограф - Сергей Ананьев.
Inspiration for a large classic l-shaped open plan kitchen in Moscow with beige cabinets, engineered stone countertops, beige splashback, ceramic splashback, black appliances, porcelain flooring, an island, beige floors and glass-front cabinets.
Inspiration for a large classic l-shaped open plan kitchen in Moscow with beige cabinets, engineered stone countertops, beige splashback, ceramic splashback, black appliances, porcelain flooring, an island, beige floors and glass-front cabinets.
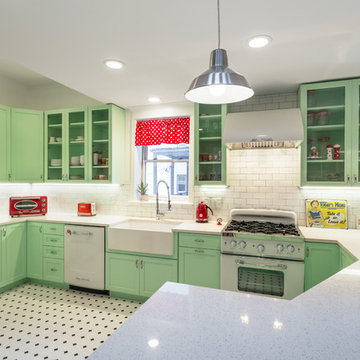
A retro 1950’s kitchen featuring green custom colored cabinets with glass door mounts, under cabinet lighting, pullout drawers, and Lazy Susans. To contrast with the green we added in red window treatments, a toaster oven, and other small red polka dot accessories. A few final touches we made include a retro fridge, retro oven, retro dishwasher, an apron sink, light quartz countertops, a white subway tile backsplash, and retro tile flooring.
Home located in Humboldt Park Chicago. Designed by Chi Renovation & Design who also serve the Chicagoland area and it's surrounding suburbs, with an emphasis on the North Side and North Shore. You'll find their work from the Loop through Lincoln Park, Skokie, Evanston, Wilmette, and all of the way up to Lake Forest.
For more about Chi Renovation & Design, click here: https://www.chirenovation.com/
To learn more about this project, click here: https://www.chirenovation.com/portfolio/1950s-retro-humboldt-park-kitchen/

Inspiration for a large traditional single-wall kitchen/diner in New York with a belfast sink, shaker cabinets, white cabinets, blue splashback, metro tiled splashback, stainless steel appliances, an island, composite countertops, porcelain flooring and multi-coloured floors.
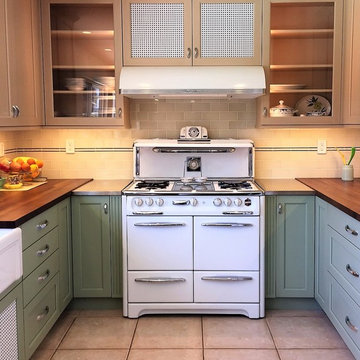
Design ideas for a medium sized farmhouse u-shaped enclosed kitchen in Orange County with a belfast sink, shaker cabinets, green cabinets, wood worktops, ceramic splashback, white appliances, porcelain flooring and no island.
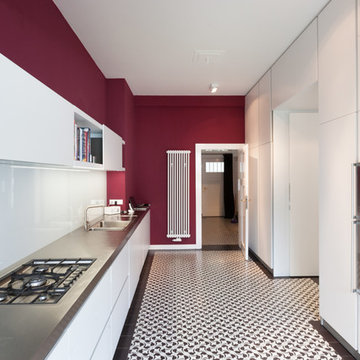
Medium sized contemporary galley open plan kitchen in Frankfurt with an integrated sink, flat-panel cabinets, white cabinets, stainless steel worktops, glass sheet splashback, stainless steel appliances, porcelain flooring and no island.
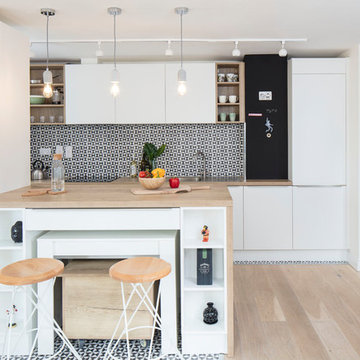
This is an example of a medium sized scandi galley open plan kitchen in Dublin with flat-panel cabinets, white cabinets, laminate countertops, multi-coloured splashback, porcelain splashback, integrated appliances, porcelain flooring, a breakfast bar, beige floors and a built-in sink.
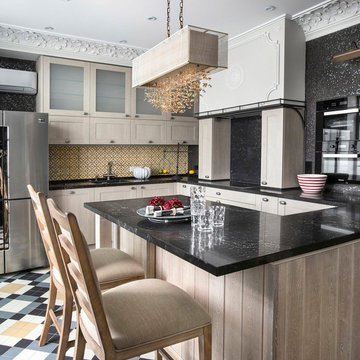
Дмитрий Лившиц
Inspiration for a large classic u-shaped open plan kitchen in Moscow with a submerged sink, recessed-panel cabinets, engineered stone countertops, yellow splashback, porcelain splashback, black appliances, porcelain flooring, a breakfast bar, multi-coloured floors and light wood cabinets.
Inspiration for a large classic u-shaped open plan kitchen in Moscow with a submerged sink, recessed-panel cabinets, engineered stone countertops, yellow splashback, porcelain splashback, black appliances, porcelain flooring, a breakfast bar, multi-coloured floors and light wood cabinets.
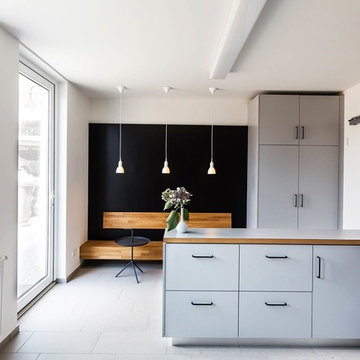
Inspiration for a medium sized scandinavian enclosed kitchen in Other with flat-panel cabinets, grey cabinets, wood worktops, porcelain flooring, a breakfast bar and stainless steel appliances.

Decoración: Laura Cotano de Diego
Fotos: Marco Ambrosini
Large contemporary kitchen/diner in Barcelona with flat-panel cabinets, white cabinets, marble worktops, porcelain flooring, an island, a submerged sink, brick splashback, stainless steel appliances and multi-coloured floors.
Large contemporary kitchen/diner in Barcelona with flat-panel cabinets, white cabinets, marble worktops, porcelain flooring, an island, a submerged sink, brick splashback, stainless steel appliances and multi-coloured floors.
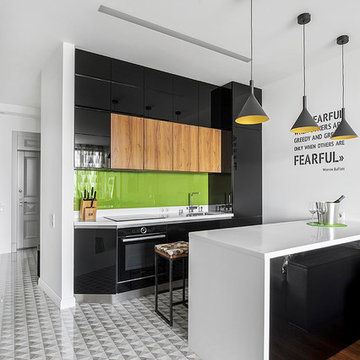
фото: Ольга Мелекесцева
Photo of a medium sized contemporary galley open plan kitchen in Moscow with a submerged sink, flat-panel cabinets, black cabinets, composite countertops, green splashback, glass sheet splashback, porcelain flooring, a breakfast bar, grey floors and black appliances.
Photo of a medium sized contemporary galley open plan kitchen in Moscow with a submerged sink, flat-panel cabinets, black cabinets, composite countertops, green splashback, glass sheet splashback, porcelain flooring, a breakfast bar, grey floors and black appliances.

Francine Fleischer Photography
Inspiration for a small classic galley enclosed kitchen in New York with white cabinets, soapstone worktops, white splashback, porcelain splashback, stainless steel appliances, porcelain flooring, no island, blue floors, an integrated sink and flat-panel cabinets.
Inspiration for a small classic galley enclosed kitchen in New York with white cabinets, soapstone worktops, white splashback, porcelain splashback, stainless steel appliances, porcelain flooring, no island, blue floors, an integrated sink and flat-panel cabinets.
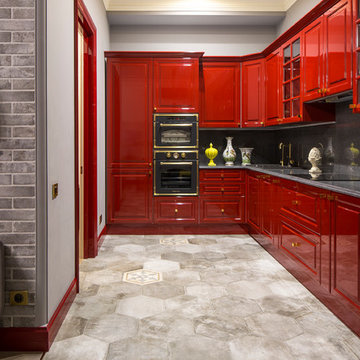
фотограф Кулибаба Евгений
This is an example of a medium sized classic l-shaped open plan kitchen in Milan with raised-panel cabinets, red cabinets, granite worktops, grey splashback, black appliances, porcelain flooring and no island.
This is an example of a medium sized classic l-shaped open plan kitchen in Milan with raised-panel cabinets, red cabinets, granite worktops, grey splashback, black appliances, porcelain flooring and no island.

Anne Matheis Photography
Small rural l-shaped kitchen in St Louis with shaker cabinets, blue cabinets, engineered stone countertops, white splashback, metro tiled splashback, stainless steel appliances, porcelain flooring, an island and a submerged sink.
Small rural l-shaped kitchen in St Louis with shaker cabinets, blue cabinets, engineered stone countertops, white splashback, metro tiled splashback, stainless steel appliances, porcelain flooring, an island and a submerged sink.

Photo by Kip Dawkins
Design ideas for a medium sized traditional l-shaped enclosed kitchen in Other with a belfast sink, recessed-panel cabinets, blue cabinets, white splashback, metro tiled splashback, stainless steel appliances, multi-coloured floors, engineered stone countertops, porcelain flooring and no island.
Design ideas for a medium sized traditional l-shaped enclosed kitchen in Other with a belfast sink, recessed-panel cabinets, blue cabinets, white splashback, metro tiled splashback, stainless steel appliances, multi-coloured floors, engineered stone countertops, porcelain flooring and no island.
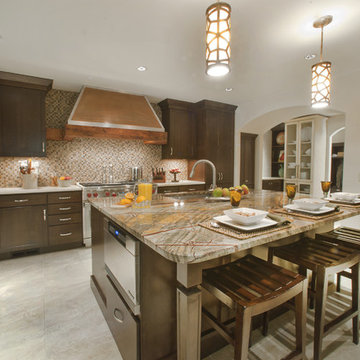
The space began as a 2-car garage. After months of renovation, it is now a gourmet kitchen. The focal point is the hood made from a reclaimed warehouse beam and finished with a copper top and placed on stone and glass mosaic tile. The island is large enough to accomadate seating and provide plenty of room for prepping. Adjoining the space is a large butlers pantry and bar and a home office space. Tall cabinetry flank the cooking wall and provide easy access storage to pots and pans as well as small appliance storage.
This was the 2011 National Transitional Kitchen of the Year as awarded by Signature Kitchens & Baths Magazine.
Photography by Med Dement
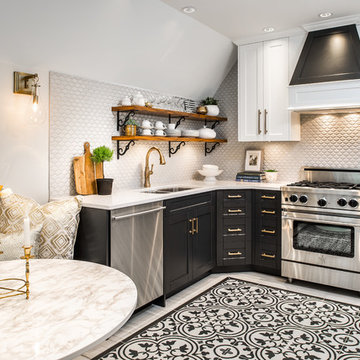
Small traditional l-shaped kitchen/diner in Vancouver with a submerged sink, shaker cabinets, black cabinets, composite countertops, porcelain splashback, stainless steel appliances, porcelain flooring, no island, multi-coloured floors and grey splashback.

The original kitchen was designed and built by the original homeowner, needless to say neither design nor building was his profession. Further, the entire house has hydronic tubing in gypcrete for heat which means to utilities (water, ventilation or power) could be brought up through the floor or down from the ceiling except on the the exterior walls.
The current homeowners love to cook and have a seasonal garden that generates a lot of lovely fruits and vegetables for both immediate consumption and preserving, hence, kitchen counter space, two sinks, the induction cooktop and the steam oven were all 'must haves' for both the husband and the wife. The beautiful wood plank porcelain tile floors ensures a slip resistant floor that is sturdy enough to stand up to their three four-legged children.
Utilizing the three existing j-boxes in the ceiling, the cable and rail system combined with the under cabinet light illuminates every corner of this formerly dark kitchen.
The rustic knotty alder cabinetry, wood plank tile floor and the bronze finish hardware/lighting all help to achieve the rustic casual look the homeowners craved.
Photo by A Kitchen That Works LLC
Kitchen with Porcelain Flooring Ideas and Designs
1