Kitchen with Porcelain Flooring Ideas and Designs
Refine by:
Budget
Sort by:Popular Today
1 - 20 of 192 photos
Item 1 of 3
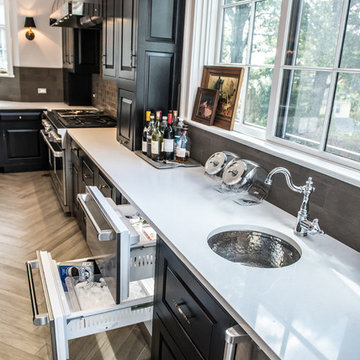
This space had the potential for greatness but was stuck in the 1980's era. We were able to transform and re-design this kitchen that now enables it to be called not just a "dream Kitchen", but also holds the award for "Best Kitchen in Westchester for 2016 by Westchester Home Magazine". Features in the kitchen are as follows: Inset cabinet construction, Maple Wood, Onyx finish, Raised Panel Door, sliding ladder, huge Island with seating, pull out drawers for big pots and baking pans, pullout storage under sink, mini bar, overhead television, builtin microwave in Island, massive stainless steel range and hood, Office area, Quartz counter top.
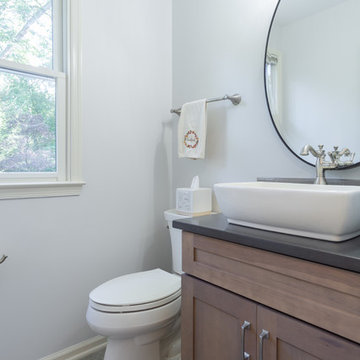
Red Coat Creative
Large contemporary l-shaped kitchen/diner in Philadelphia with a belfast sink, shaker cabinets, grey cabinets, engineered stone countertops, white splashback, mosaic tiled splashback, stainless steel appliances, porcelain flooring, an island, grey floors and grey worktops.
Large contemporary l-shaped kitchen/diner in Philadelphia with a belfast sink, shaker cabinets, grey cabinets, engineered stone countertops, white splashback, mosaic tiled splashback, stainless steel appliances, porcelain flooring, an island, grey floors and grey worktops.
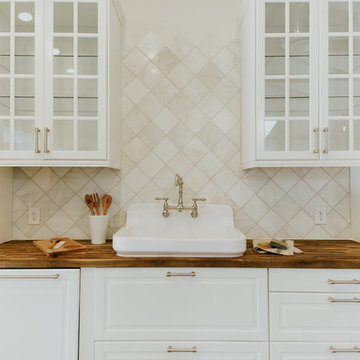
Inspiration for a medium sized scandi u-shaped open plan kitchen in Phoenix with a belfast sink, glass-front cabinets, white cabinets, wood worktops, white splashback, ceramic splashback, stainless steel appliances, porcelain flooring, multiple islands, grey floors and brown worktops.

The concept of a modern design was created through the use of two-toned acrylic Grabill cabinets, stainless appliances, quartz countertops and a glass tile backsplash.
The simple stainless hood installed in front of large format Porcelanosa tile creates a striking focal point, while a monochromatic color palette of grays and whites achieve the feel of a cohesive and airy space.
Additionally, ample amounts of artificial light, was designed to keep this kitchen bright and inviting.
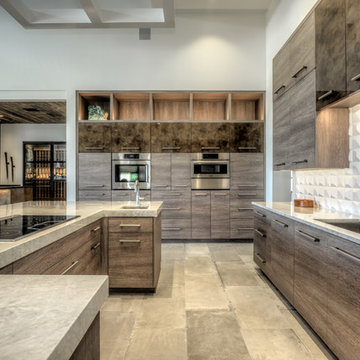
This is an example of a large modern u-shaped kitchen in Houston with a double-bowl sink, flat-panel cabinets, distressed cabinets, quartz worktops, white splashback, stainless steel appliances, porcelain flooring, an island and grey floors.

World-inspired u-shaped kitchen/diner in Miami with a double-bowl sink, recessed-panel cabinets, medium wood cabinets, multi-coloured splashback, integrated appliances, granite worktops, stone slab splashback, porcelain flooring and an island.
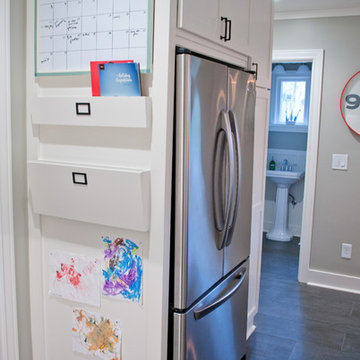
The classic modern design of this kitchen was planned for an active young family of four who uses the space as their central hub for gathering, eating and staying connected. Our goals were to create a beautiful and highly functional kitchen with an emphasis on cabinet organization, heated floors and incorporating a live edge slab countertop. We removed an existing bulky island and replaced it with a new island that while only 60 x 26 in size packs a powerful punch housing a baking center, trash/recycle center, microwave oven and cookbook storage. The island seemed the natural place for the gorgeous live edge slab coupled with vintage mercury glass light pendants that make for a truly stunning kitchen island. Polished carrara quartz perimeter counters pair beautifully with the watery blue-green glass backsplash tile. A message center conveniently located on a side panel of the refrigerator cabinet houses built in mailboxes, a family calendar and magnetic surface to display the children’s artwork. We are pleased to have met the family’s goals and that they love their kitchen. Design mission accomplished!
Photography by: Marcela Winspear
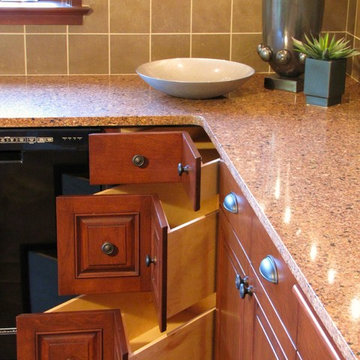
Great thought was put into making the kitchen a chic and spacious area that would function both for family breakfasts and evening entertaining, with custom cherry cabinets, a large curved island and glass accented backsplash. The previous layout felt cramped, blocked the view, and guests and kids had to walk through the prep area. The new location of the kitchen allows for a commanding view of the family room fireplace and the water.
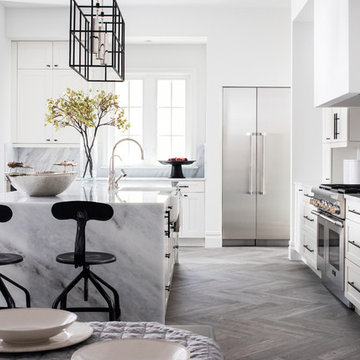
Photo of a large contemporary l-shaped open plan kitchen in Orlando with a belfast sink, shaker cabinets, marble worktops, grey splashback, marble splashback, stainless steel appliances, an island, grey floors and porcelain flooring.
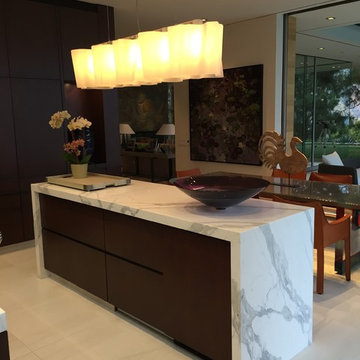
This is an example of a medium sized retro galley kitchen/diner in Los Angeles with flat-panel cabinets, dark wood cabinets, marble worktops, porcelain flooring, an island and beige floors.
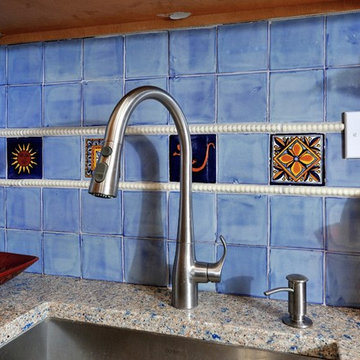
Kitchen Remodel in Upper Manhattan.
Mediterranean style back splash with recycled glass counter tops.
Under-mount stainless steel sink.
KBR Design & Build
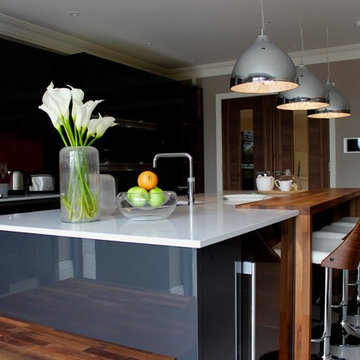
An example of industrial pendant lighting over a feature island. Zoned lighting in a kitchen is key to a carefully considered design.
This is an example of a large modern single-wall kitchen/diner in Buckinghamshire with a built-in sink, flat-panel cabinets, grey cabinets, quartz worktops, red splashback, glass sheet splashback, stainless steel appliances, porcelain flooring and an island.
This is an example of a large modern single-wall kitchen/diner in Buckinghamshire with a built-in sink, flat-panel cabinets, grey cabinets, quartz worktops, red splashback, glass sheet splashback, stainless steel appliances, porcelain flooring and an island.
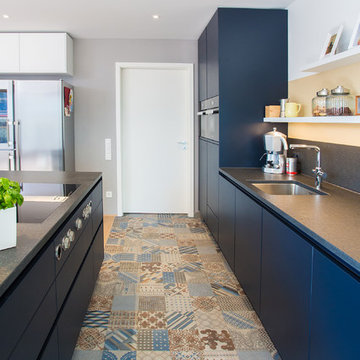
Sehr schöne großzügige Küche in Esslingen. Kombination weiß-indigoblau. Naturstein Nero Assoluto geflammt.
Medium sized contemporary galley kitchen/diner in Stuttgart with a single-bowl sink, granite worktops, grey splashback, stone slab splashback, black appliances, porcelain flooring, an island, blue cabinets and flat-panel cabinets.
Medium sized contemporary galley kitchen/diner in Stuttgart with a single-bowl sink, granite worktops, grey splashback, stone slab splashback, black appliances, porcelain flooring, an island, blue cabinets and flat-panel cabinets.
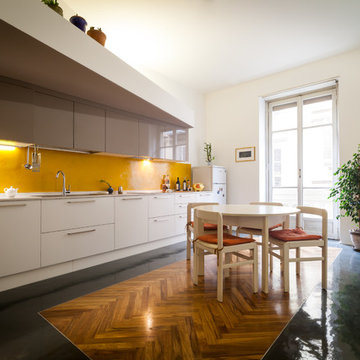
Design ideas for a large contemporary single-wall kitchen/diner in Turin with a submerged sink, flat-panel cabinets, white cabinets, yellow splashback and porcelain flooring.
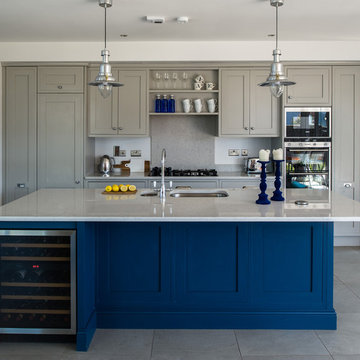
Kevin Mc feely
Design ideas for a large traditional galley open plan kitchen in Dublin with an integrated sink, recessed-panel cabinets, grey cabinets, engineered stone countertops, grey splashback, porcelain flooring and an island.
Design ideas for a large traditional galley open plan kitchen in Dublin with an integrated sink, recessed-panel cabinets, grey cabinets, engineered stone countertops, grey splashback, porcelain flooring and an island.
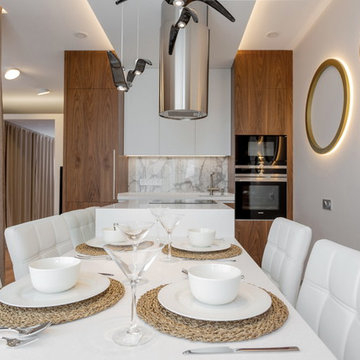
Millimetrika дизайн бюро
Архитектор Иван Чирков
Дизайнер Елена Чиркова
фотограф Вячеслав Ефимов
Однокомнатная квартира в центре Екатеринбурга площадью 50 квадратных метров от бюро MILLIMETRIKA.
Планировка выстроена таким образом, что в однокомнатной квартире уместились комфортная зона кухни, гостиная и спальня с гардеробом.
Пространство квартиры сформировано 2-мя сопрягающимися через стекло кубами. В первом кубе размещена спальня и гардероб. Второй куб в шпоне американского ореха. Одна из его стен образует объем с кухонным оборудованием, другая, обращённая к дивану, служит экраном для телевизора. За стеклом, соединяющим эти кубы, располагается санузел, который инсолируется естественным светом.
За счет опуска куба спальни, стеклянной перегородки санузла и атмосферного освещения удалось добиться эффекта единого «неба» над всей квартирой. Отделка пола керамогранитом под каррарский мрамор в холле перетекает в санузел, а затем на кухню. Эти решения создают целостный неделимый облик всех функциональных зон интерьера.
Пространство несет в себе образ состояния уральской осенней природы. Скалы, осенний лес, стаи улетающих птиц. Все это запечатлено в деталях и отделочных материалах интерьера квартиры.
Строительные работы заняли примерно полгода. Была произведена реконструкция квартиры с полной перепланировкой. Интерьер выдержан в авторской стилистике бюро Миллиметрика. Это отразилось на выборе материалов — все они подобраны в соответствии с образом решением. Сложные оттенки пожухшей листвы, припыленных скал, каррарский мрамор, древесина ореха. Птицы в полете, широко раскинувшие крылья над обеденной и тв зоной вот-вот улетят на юг, это серия светильников Night birds, "ночные птицы" дизайнера Бориса Климека. Композиция на стене напротив острова кухни из светящихся колец выполнена индивидуально по авторскому эскизу.
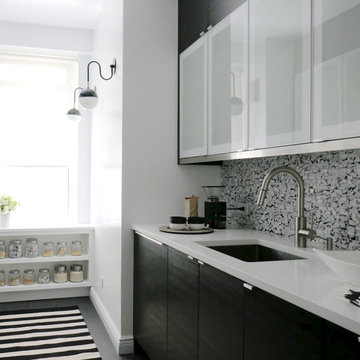
Copyright One to One Studio
Design ideas for a small modern galley kitchen/diner in New York with a built-in sink, flat-panel cabinets, white cabinets, engineered stone countertops, white splashback, mosaic tiled splashback, black appliances, porcelain flooring and grey floors.
Design ideas for a small modern galley kitchen/diner in New York with a built-in sink, flat-panel cabinets, white cabinets, engineered stone countertops, white splashback, mosaic tiled splashback, black appliances, porcelain flooring and grey floors.
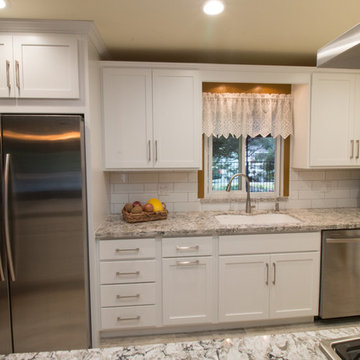
StarMark maple cabinetry with Bedford doorstyle in white with Cambria Bellingham quartz with flat polish edge, stainless steel fixtures, large white subway tile backpsplash with platinum grout, DY01 12 x 24 floor tile.
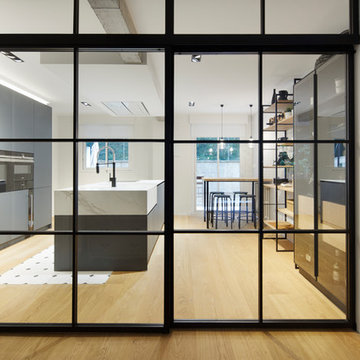
Proyecto integral llevado a cabo por el equipo de Kökdeco - Cocina & Baño
This is an example of a large urban galley open plan kitchen in Other with a built-in sink, open cabinets, black cabinets, marble worktops, white splashback, brick splashback, stainless steel appliances, porcelain flooring, an island and white floors.
This is an example of a large urban galley open plan kitchen in Other with a built-in sink, open cabinets, black cabinets, marble worktops, white splashback, brick splashback, stainless steel appliances, porcelain flooring, an island and white floors.
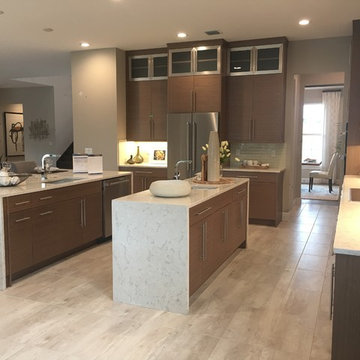
UltraCraft Cabinetry:
Kitchen Perimeter & Island - Brown Horizontal Grain Slab Door Style;
Quartz - Vein with Waterfall sides
Photo of a large contemporary kitchen/diner in Other with a submerged sink, flat-panel cabinets, brown cabinets, engineered stone countertops, ceramic splashback, stainless steel appliances, porcelain flooring, multiple islands, beige floors and white worktops.
Photo of a large contemporary kitchen/diner in Other with a submerged sink, flat-panel cabinets, brown cabinets, engineered stone countertops, ceramic splashback, stainless steel appliances, porcelain flooring, multiple islands, beige floors and white worktops.
Kitchen with Porcelain Flooring Ideas and Designs
1